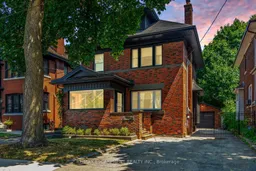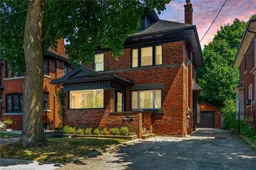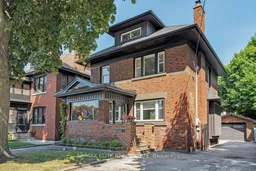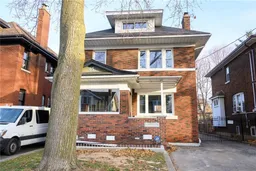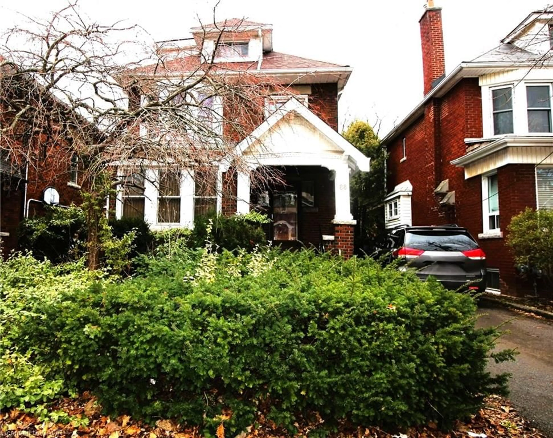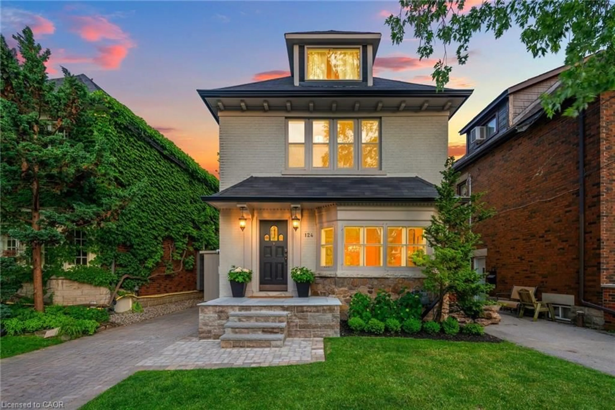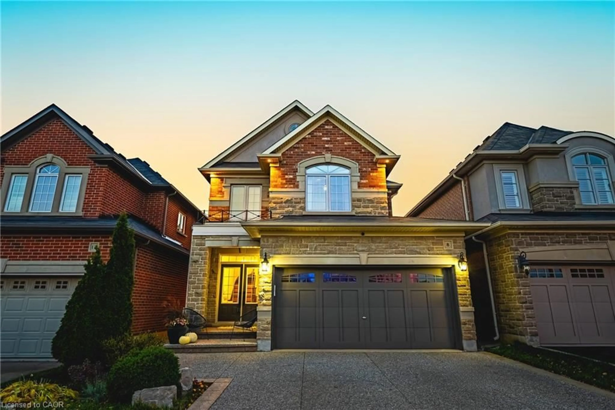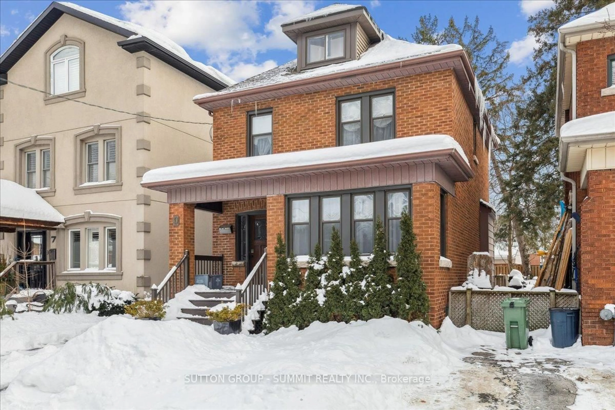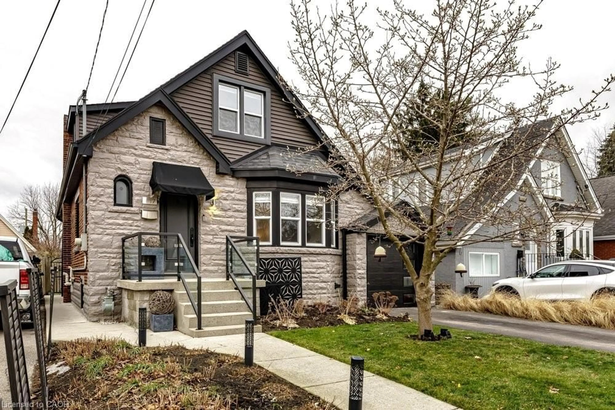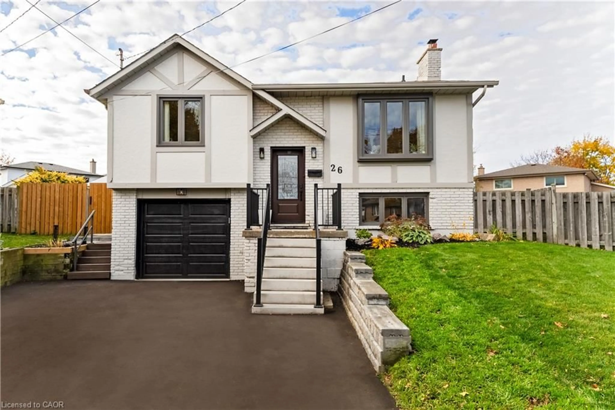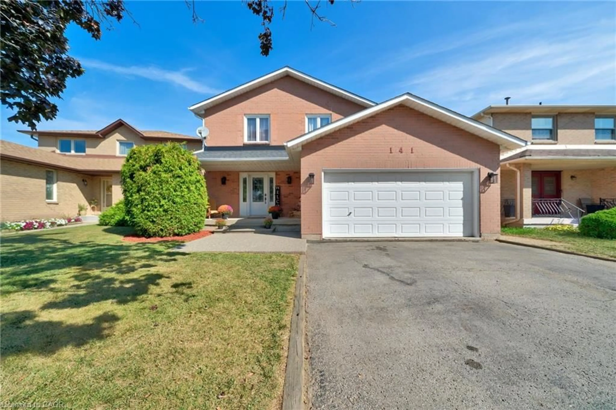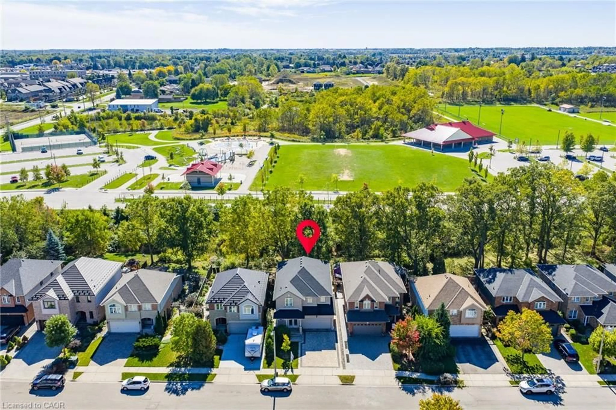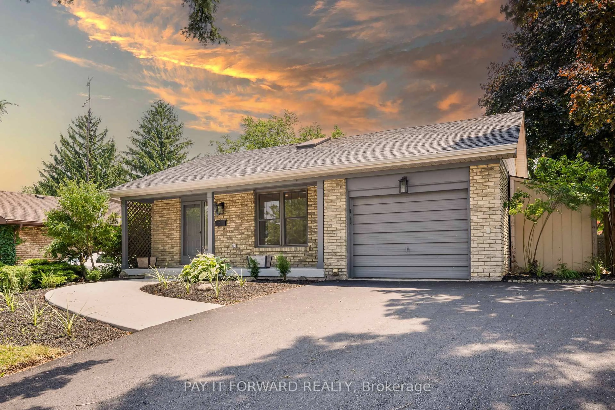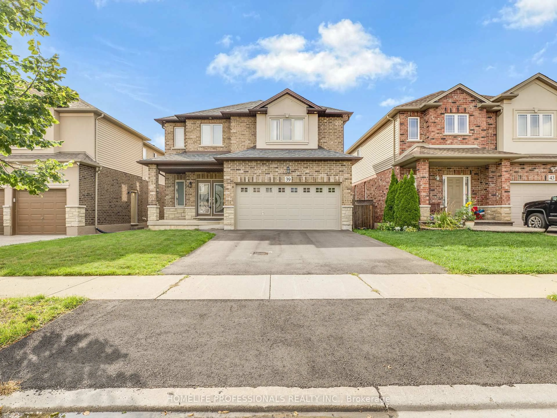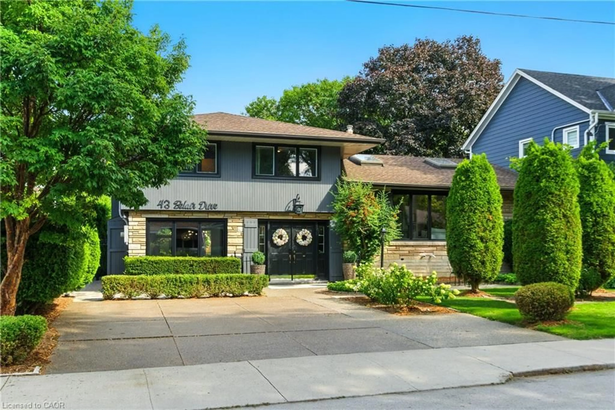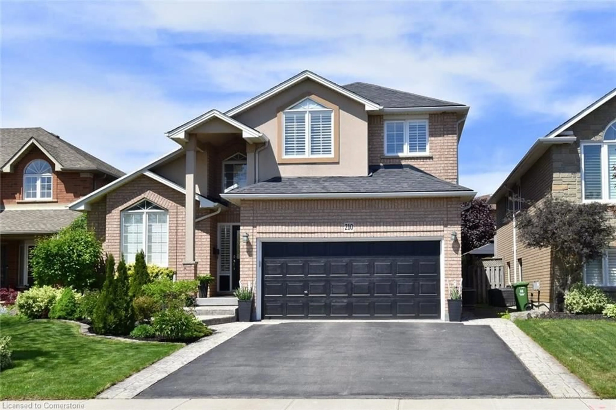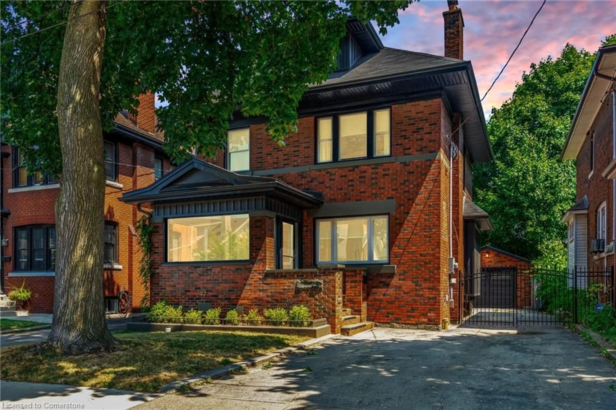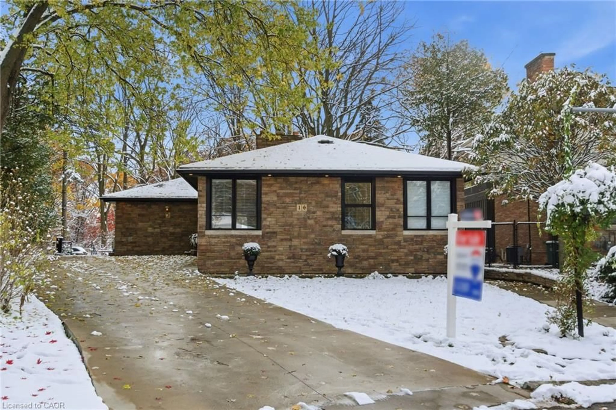A masterpiece in design, this brick beauty was built for status, and has been preserved/remodelled with a keen eye and no expense spared. Welcome home to stately St Clair, this in demand neighbourhood is a quick walk to great coffee, a multimillion dollar rec centre, bike path to downtown and so much more. This spacious home greets you with 3+ parking PLUS brick rear garage, with electric service in 10/10 repair. Up front, a fully enclosed front porch, a priceless upgrade the sellers will miss on winter mornings, a place to welcome guests before inviting them in. Fully modelled main floor with open concept site lines, marbled tile, neutral floors, all completed with gallery sized walls, crown moulding, wainscotting, cofferred ceilings and custom built ins. A truly designer space the kitchen and mudroom have been upgraded with top end mill work including custom panelled fridge, glass front cabinets, endless storage and undercabinet lighting. A two-piece bath rounds out this main floor space, succinctly located near the back door, perfect for kids in the yard! The second floor of this home is traditionally built for a family, with large principal rooms all with great closet, space, and a one of a kind, four piece bath with standalone glass shower, separate soaker tub, stone, top vanity, and top of the line tile work. Of course this massive home features a half story, 3/4 finished with a perfect bedroom or overflow office, with the remaining unfinished space currently used for storage, over 20 feet wide, waiting to be imagined by the next family. The basement is unlike others you will see, fully finished with a walk out with a glass door, this accessory unit is filled with light, its own separate mudroom, great storage options, and a full kitchenette and three-piece bath. More than just pretty, this home has been completely rewired, upgraded plumbing, new HVAC systems, facia, eavestrough, masonry, roofs on both buildings. A true showpiece!
Inclusions: FRIDGE, STOVEX2, DISHWASHER, MICROWAVE, HOODRANGE, WASHER, DRYER, ALL ELFS, ALL WINDOWCOVERINGS, GARAGE DOOR OPENER AND 1 REMOTE
