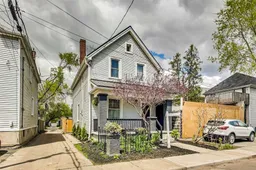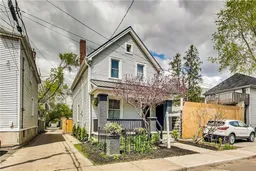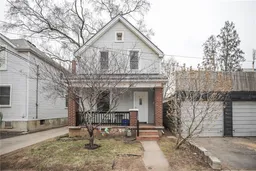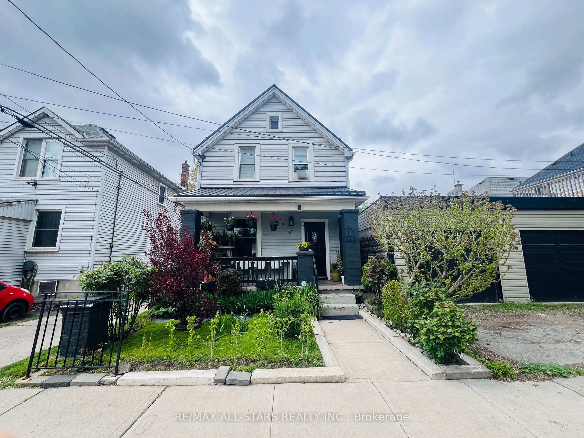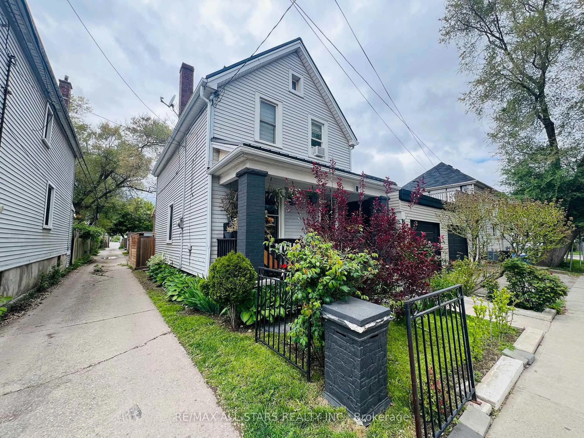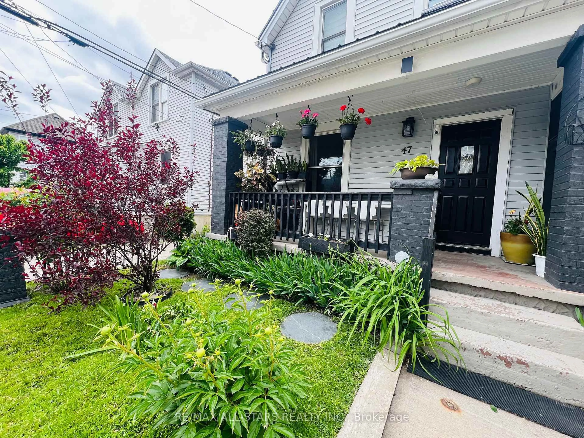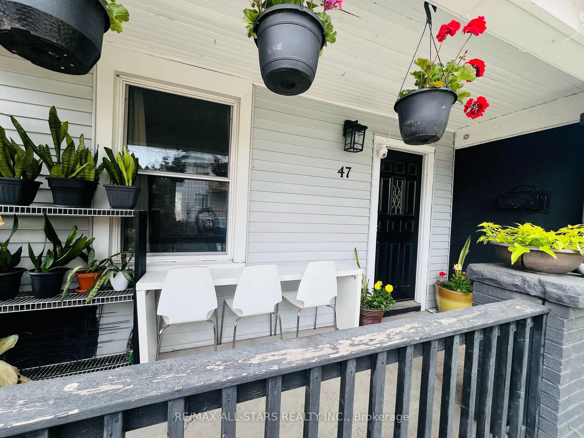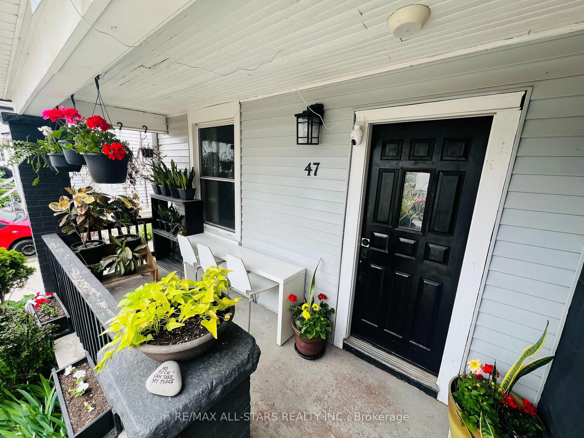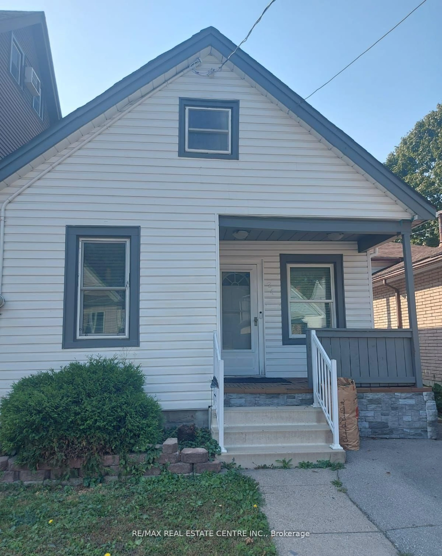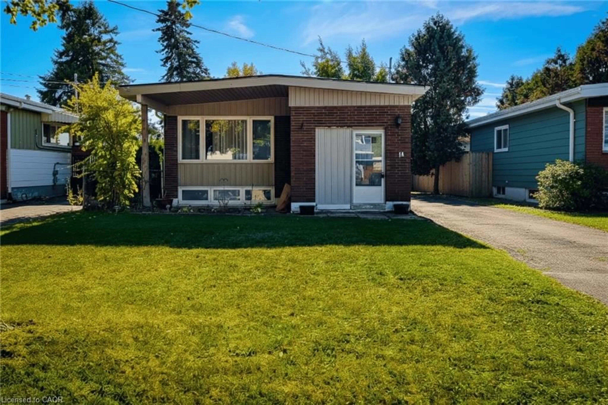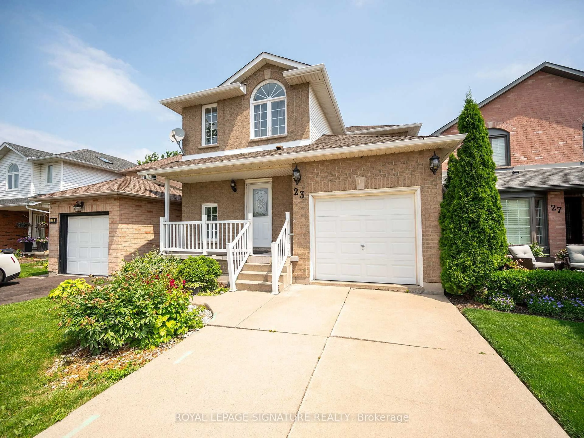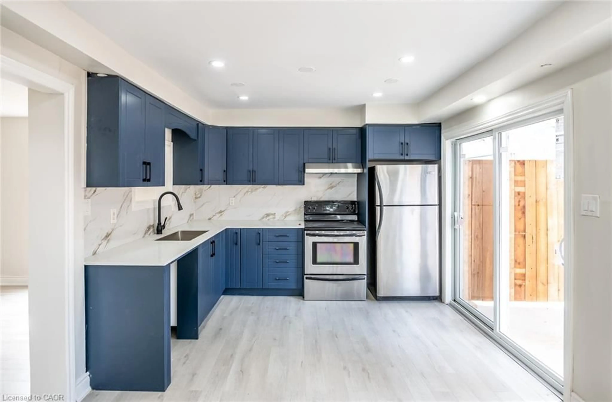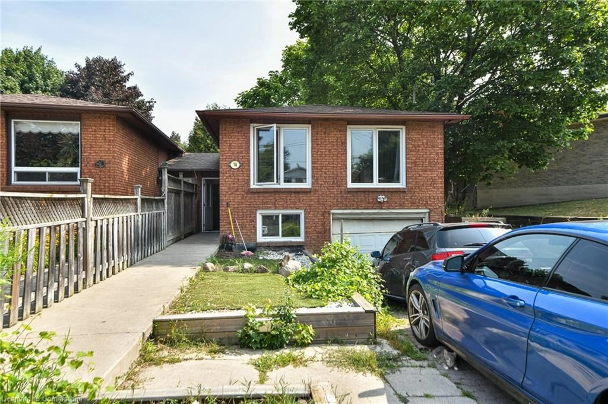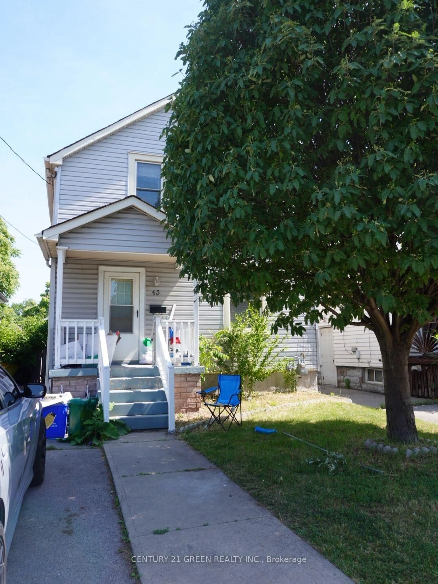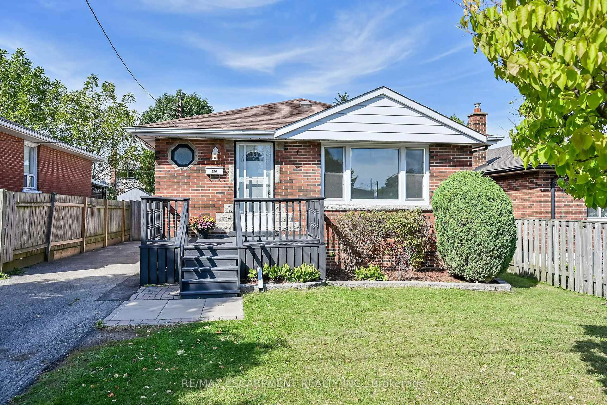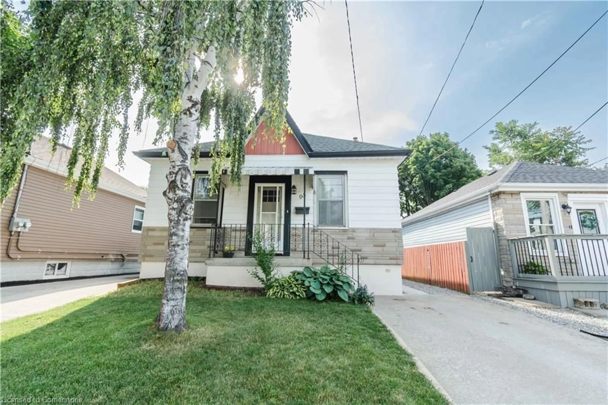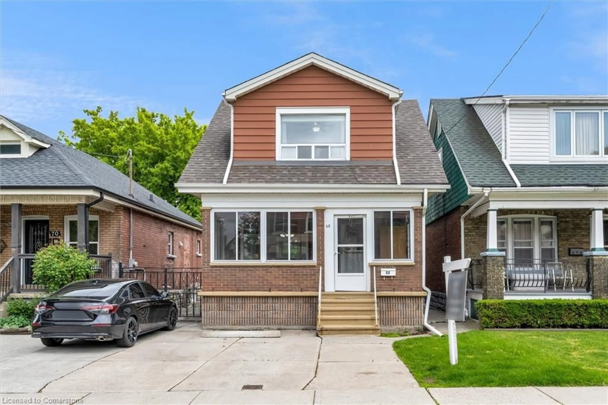47 Douglas Ave, Hamilton, Ontario L8L 5R1
Contact us about this property
Highlights
Estimated valueThis is the price Wahi expects this property to sell for.
The calculation is powered by our Instant Home Value Estimate, which uses current market and property price trends to estimate your home’s value with a 90% accuracy rate.Not available
Price/Sqft$479/sqft
Monthly cost
Open Calculator

Curious about what homes are selling for in this area?
Get a report on comparable homes with helpful insights and trends.
*Based on last 30 days
Description
**Mr and Mrs. Clean lives here** Shows very well** Great Location** Quick access to hi-way**Parking**Tank less Hot water heater**Fully Landscaped Backyard with Gazebo** Move in ready**Awesome opportunity to own a detached move-in-ready home in an up-and-coming Hamilton location! Close to schools, parks, recreation centre, the shops of Barton Village, Hamilton Waterfront, restaurants, coffee shops and transit. Quick drive to the HWY and commuting options. The main floor of this welcoming home features high ceilings, new luxury vinyl flooring (2021), an open floor plan with direct access to the fully landscaped backyard complete with a new privacy fence (2021) and private single wide parking. On the second floor, you will find 3 bedrooms including a generously sized principal bedroom with sunset views, and a completely updated 4 pce bath (2021). Enjoy your morning coffee on the full front veranda and new front yard gardens. BONUS: Metal roof (2016), and rarely offered in this area fully finished basement (2021) perfect as a rec room or for guests, complete with a new 2 piece bathroom. Other recent updates include: new high efficiency furnace (2019), full basement waterproofing with sump pump/studs/insulation (2019). Do not miss out on this one, book your private showing now!
Property Details
Interior
Features
2nd Floor
Br
3.17 x 4.342nd Br
2.54 x 3.813rd Br
2.46 x 3.81Bathroom
0.0 x 0.04 Pc Bath
Exterior
Features
Parking
Garage spaces -
Garage type -
Total parking spaces 1
Property History
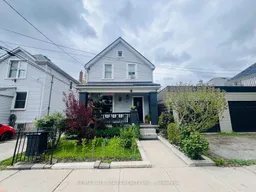 50
50