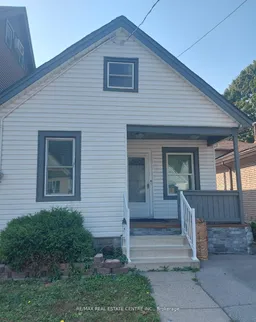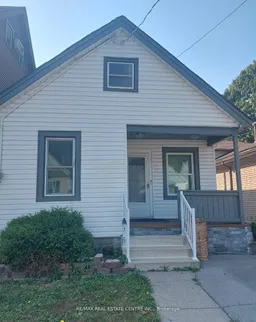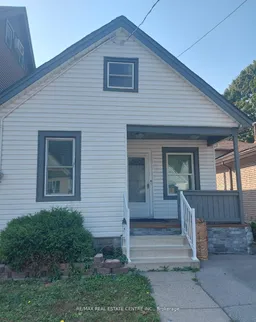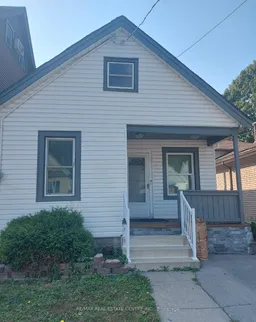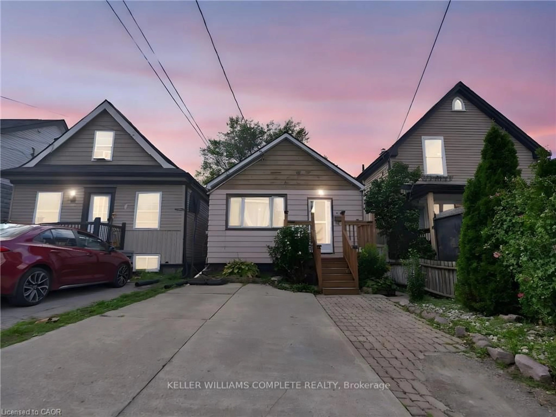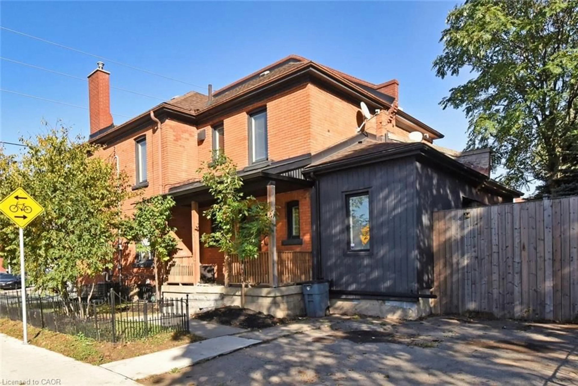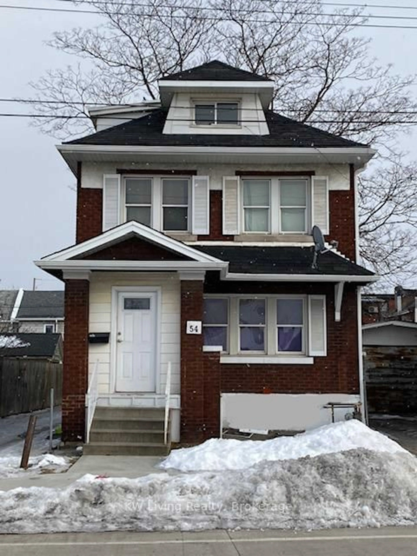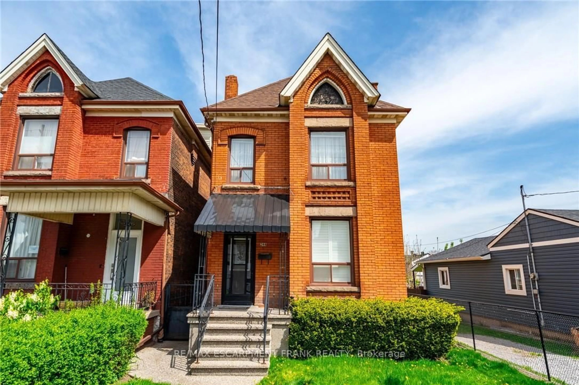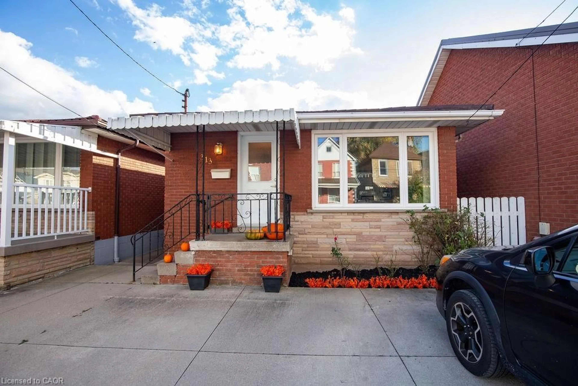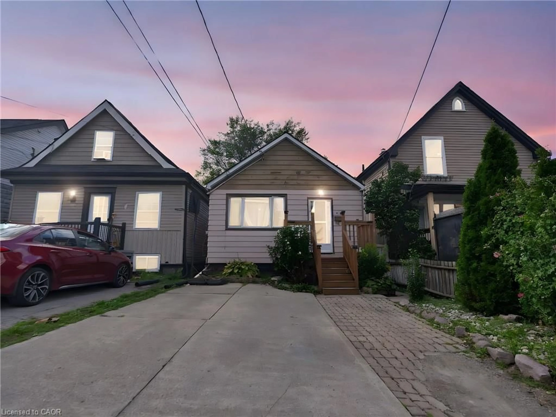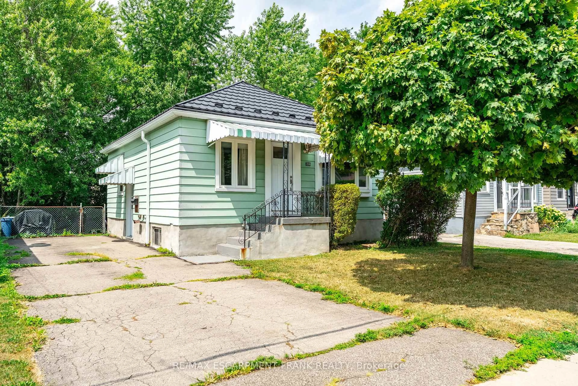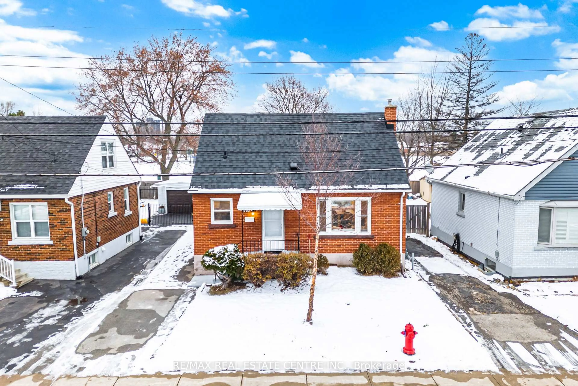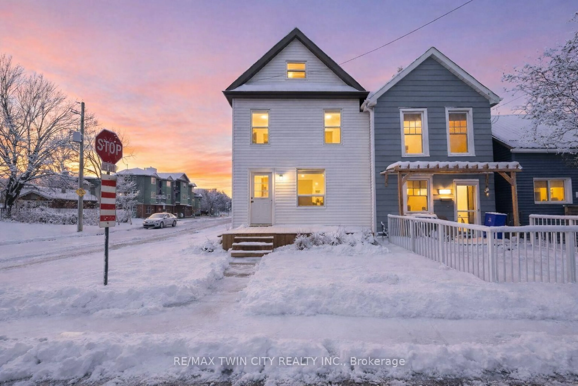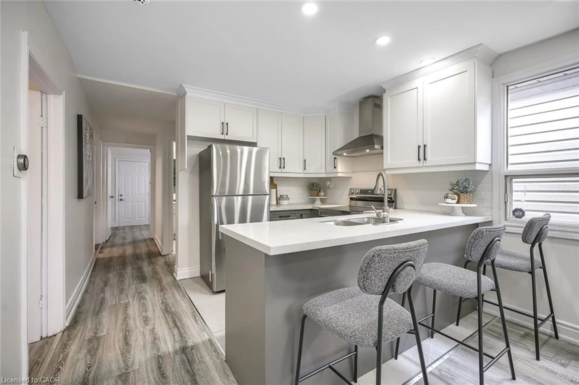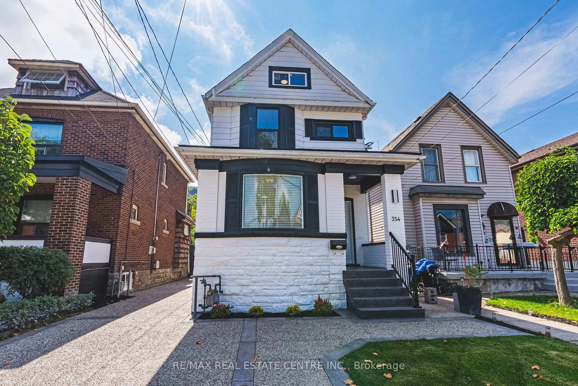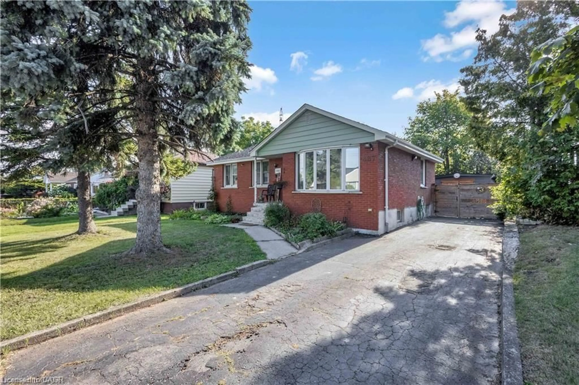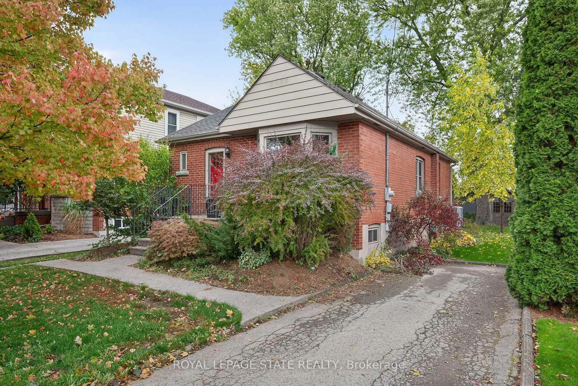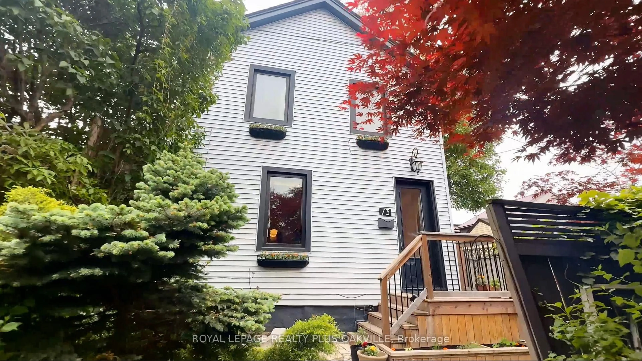Welcome to 24 East 22nd Street, Hamilton! Step into this beautifully renovated 2 bedroom, 2-bathroom detached home, nestled on a quiet street just steps from mountain parks and scenic trails. This charming property showcases modern finishes throughout, including pot lights, stylish backsplash, hardwood floors, and a bright white kitchen with quartz countertops and stainless-steel appliances. The functional layout offers convenience with main-level laundry and two full bathrooms. Enjoy a good-sized backyard, perfect for entertaining or relaxing outdoors. A unique bonus, the property features a rear laneway with the potential to build a laneway house. The application has already been submitted to the city, with plans and drawings available to support future development and approved as well up till a minor variation is waves off. This can be discussed at the time of pre-sale agreement with the potential buyer and relevant documents can be handover along with city Hamilton approvals with its blend of modern upgrades, thoughtful details, and investment potential, this home is move in ready and full of opportunity. Don't miss your chance to own in this desirable Hamilton Mountain location.
