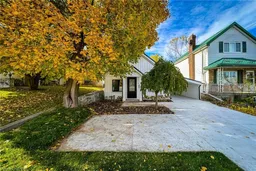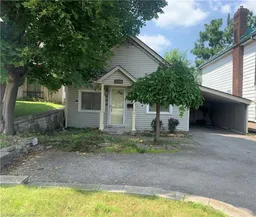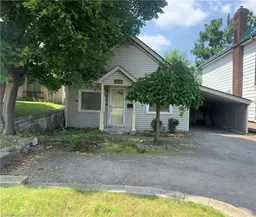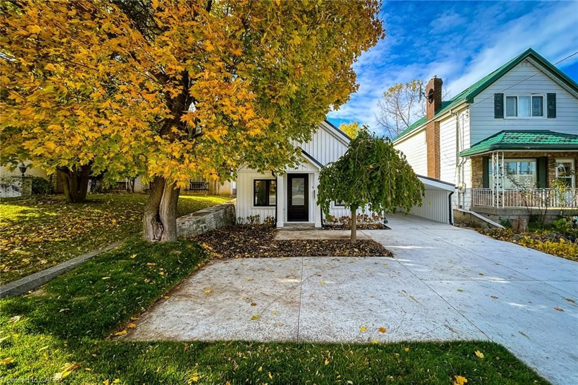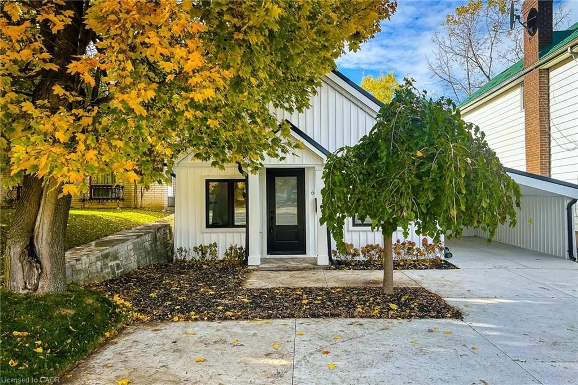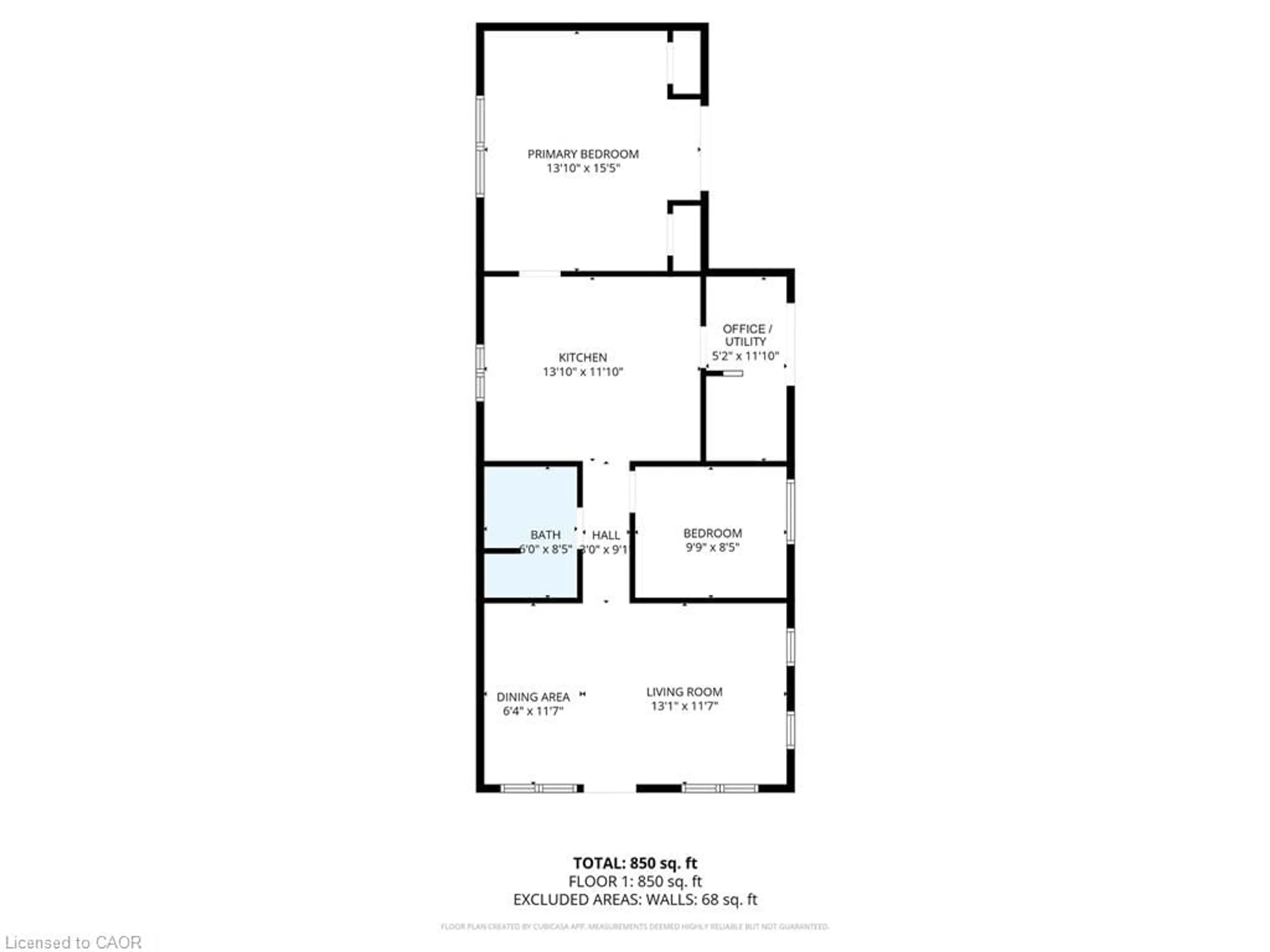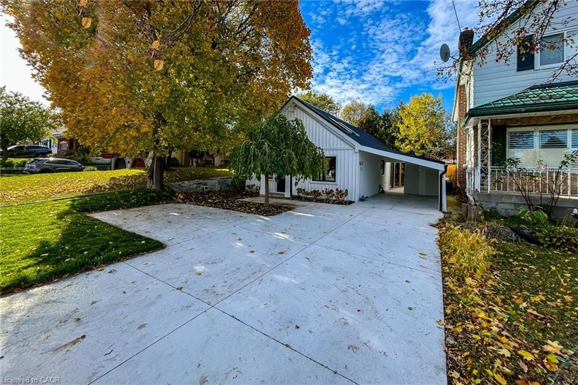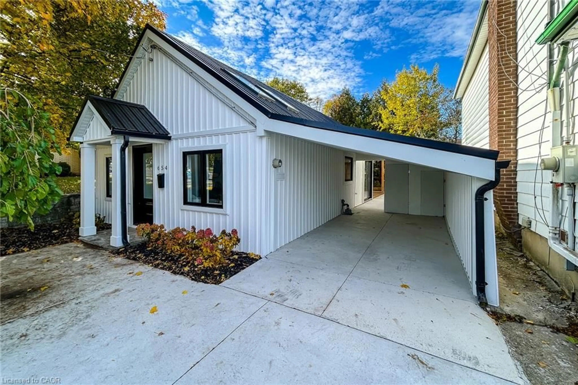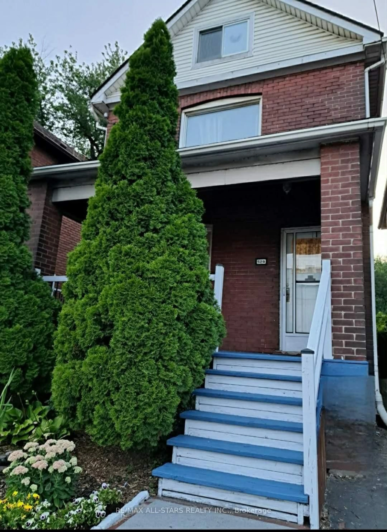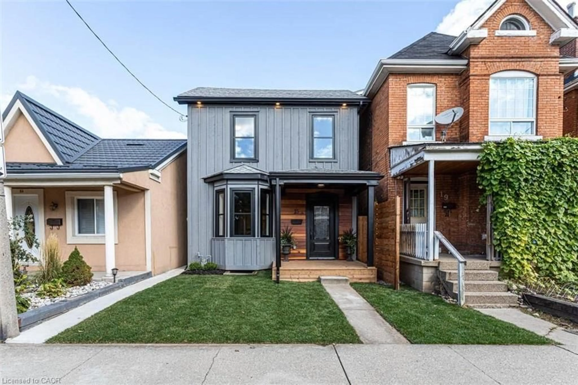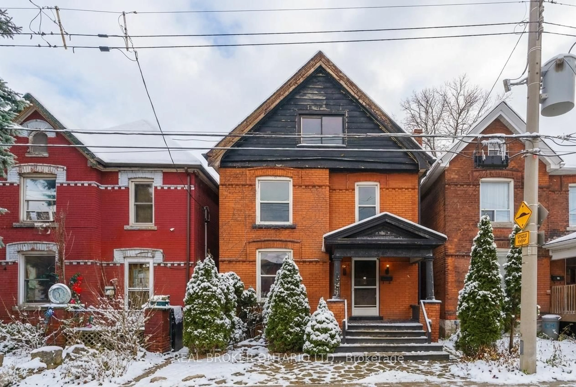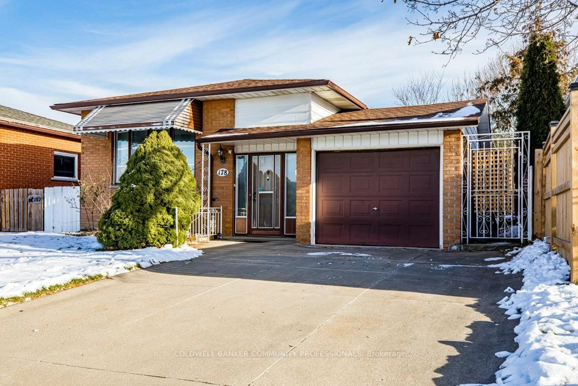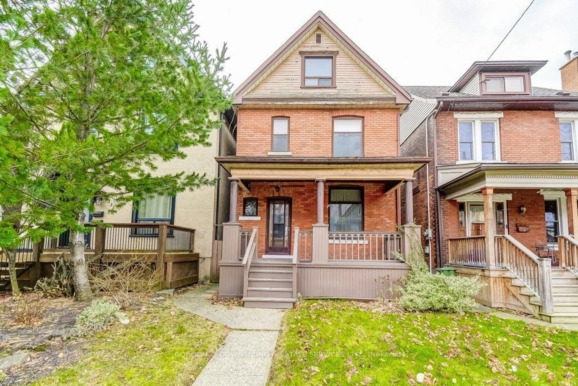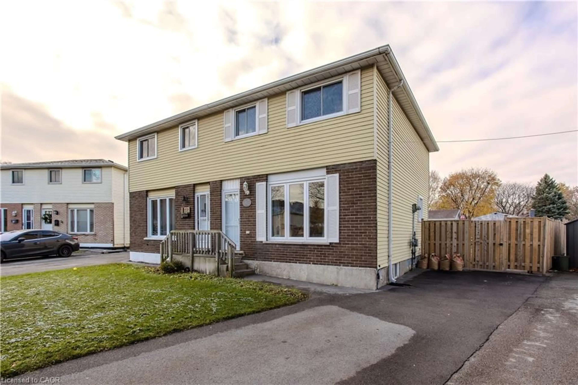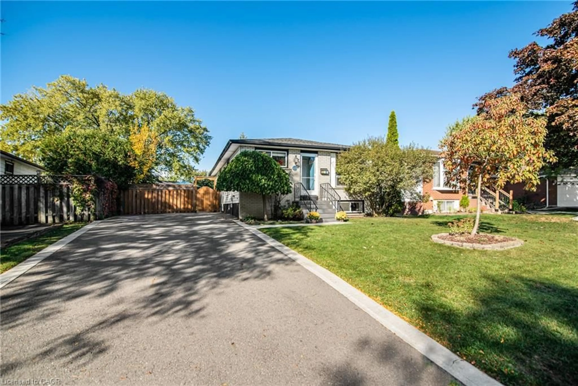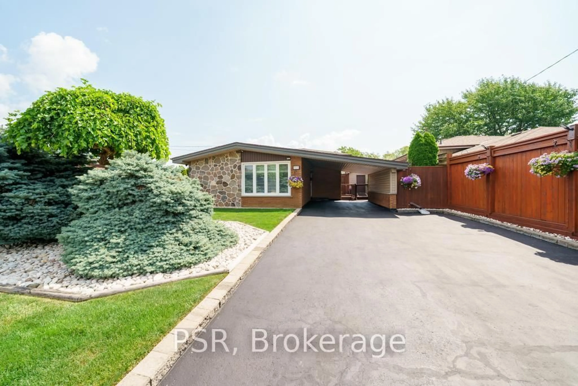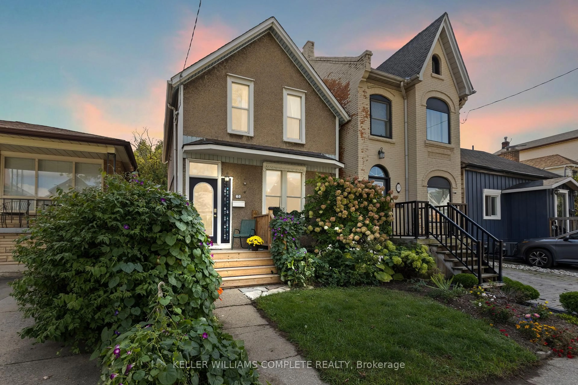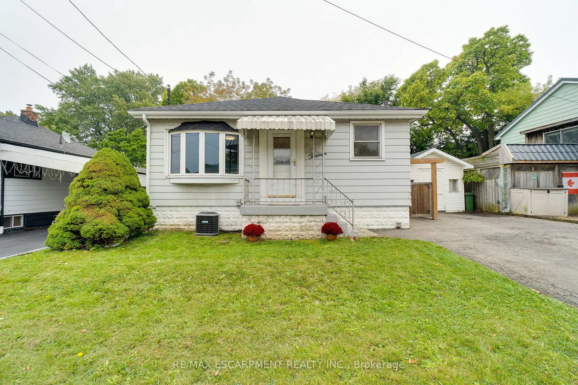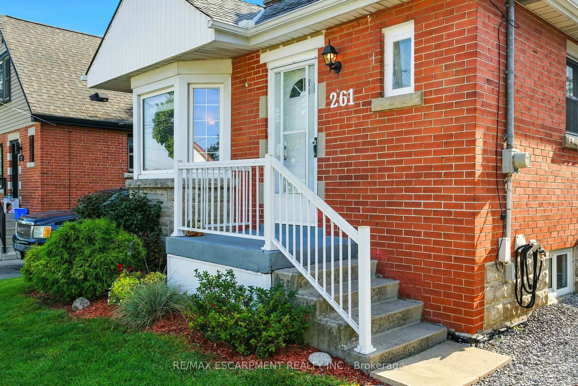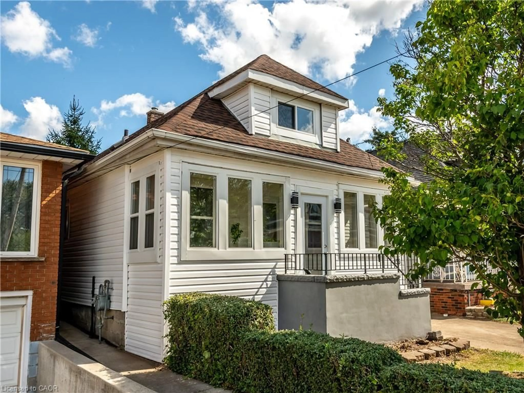654 West 5th St, Hamilton, Ontario L9C 3R2
Contact us about this property
Highlights
Estimated valueThis is the price Wahi expects this property to sell for.
The calculation is powered by our Instant Home Value Estimate, which uses current market and property price trends to estimate your home’s value with a 90% accuracy rate.Not available
Price/Sqft$823/sqft
Monthly cost
Open Calculator
Description
Enjoy Condo style living with this Charming 2-Bedroom bungalow on Hamilton Mountain. Welcome to 654 West 5th. Essentially a new home top to bottom. This beautifully renovated bungalow, offers everything on a first time homebuyer's checklist. The home has been extensively upgraded throughout, with stylish finishes. Including, New siding, soffit, fascia (2025) , Steel roof (2025) All new windows and doors throughout (2025) New concrete driveway that extends to the professionally landscaped rear yard. Updated electrical, plumbing, New AC, furnace (2025) New eaves and downspouts (2025). Inside you will find an open concept living/dining area with soaring cathedral ceilings and plenty of natural light coming through the skylights. Pot-lights throughout. The brand-new kitchen is finished with, new appliances, quartz counters, black hardware accents & offers ample cabinet storage. Immediately off the kitchen is a multi use space for office/mudroom & laundry with Access to the rear yard through the sliding patio door • The cathedral ceilings continue to the primary bedroom with plenty of natural light from the skylights and Sliding door that offers exclusive access to your backyard and private deck. Ideal for first time homebuyers or someone looking to downsize. This home is close to parks, schools, shopping. It offers easy highway access and is minutes to the downtown core.
Property Details
Interior
Features
Main Floor
Bathroom
2.57 x 1.834-piece / linen closet
Living Room/Dining Room
3.53 x 1.93coffered ceiling(s) / open concept / skylight
Bedroom
2.57 x 2.97Living Room/Dining Room
11 x 19cathedral ceiling(s) / open concept / skylight
Exterior
Features
Parking
Garage spaces 1
Garage type -
Other parking spaces 1
Total parking spaces 2
Property History
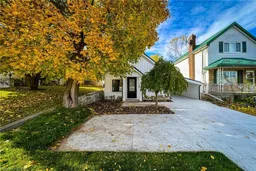 47
47