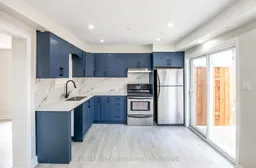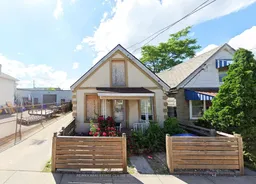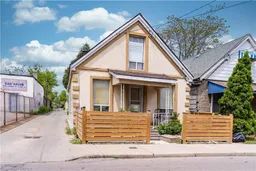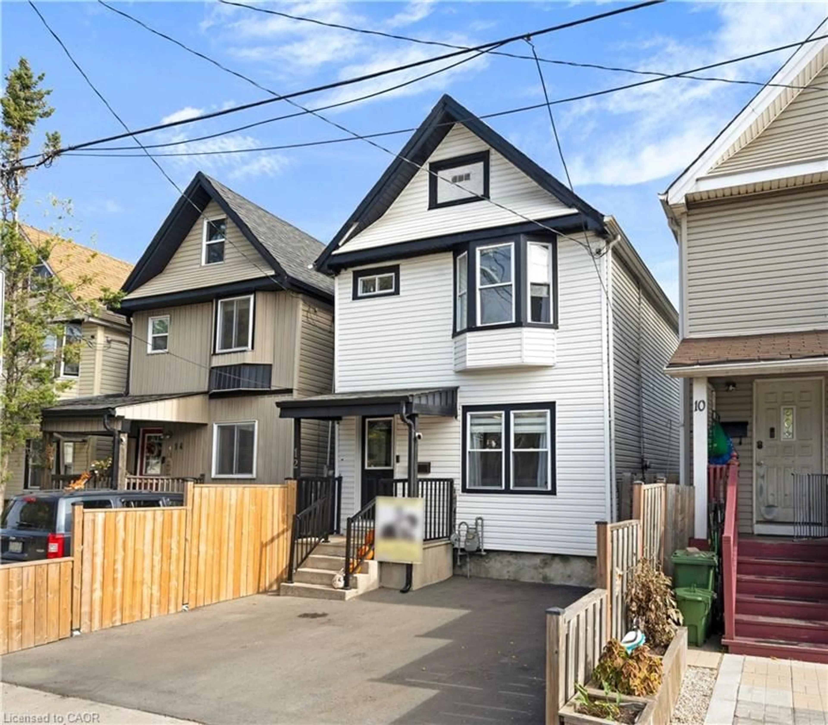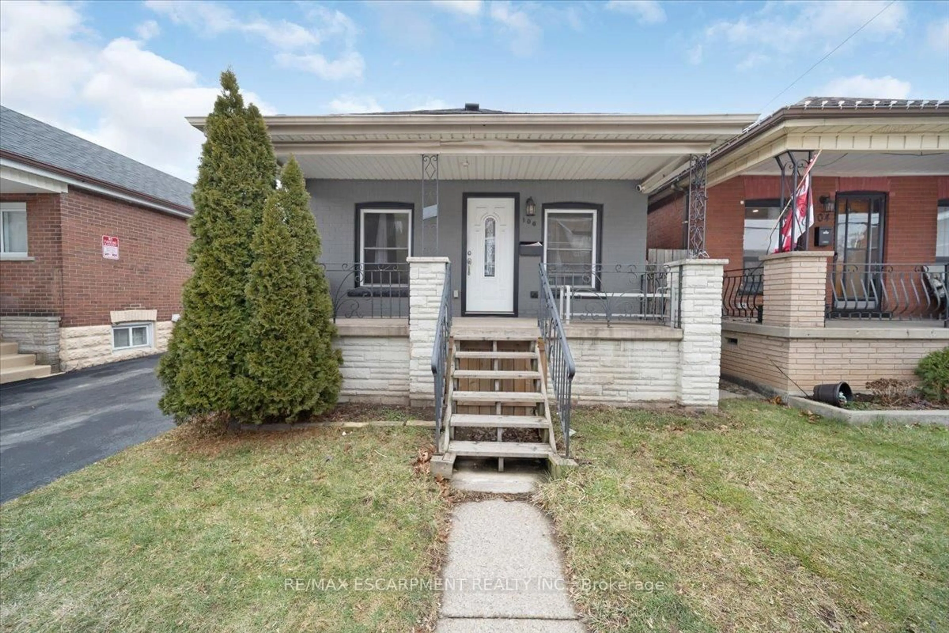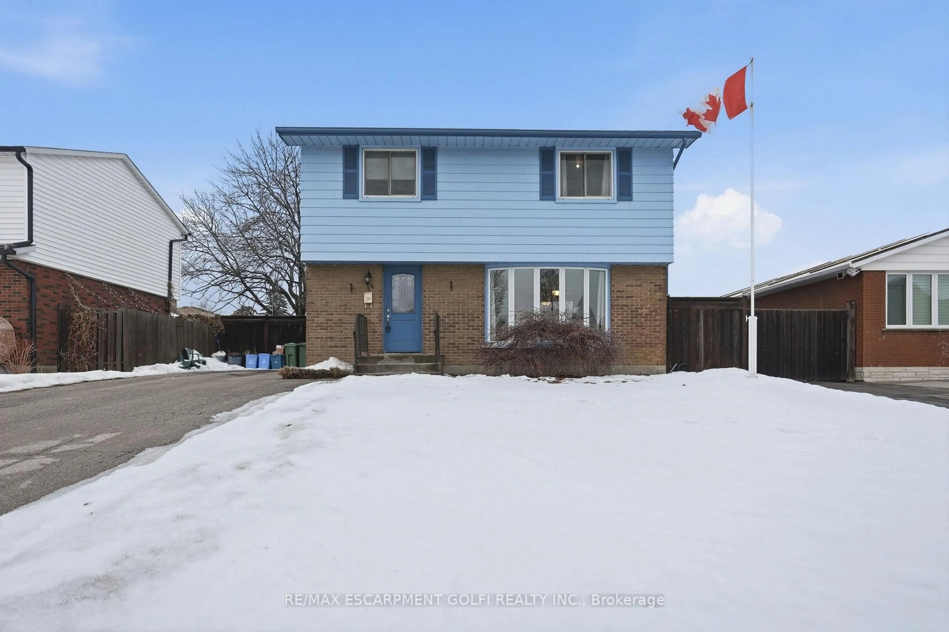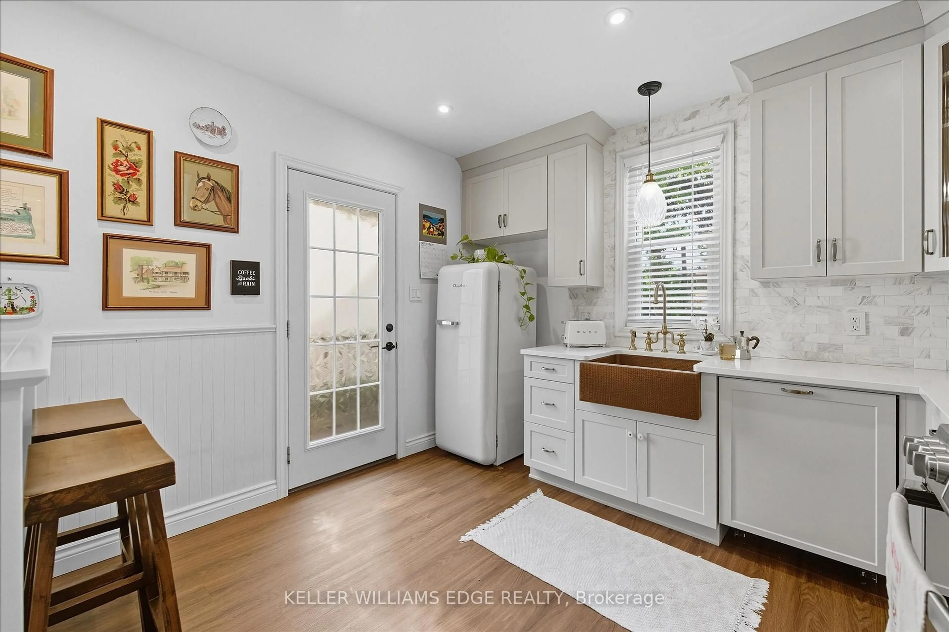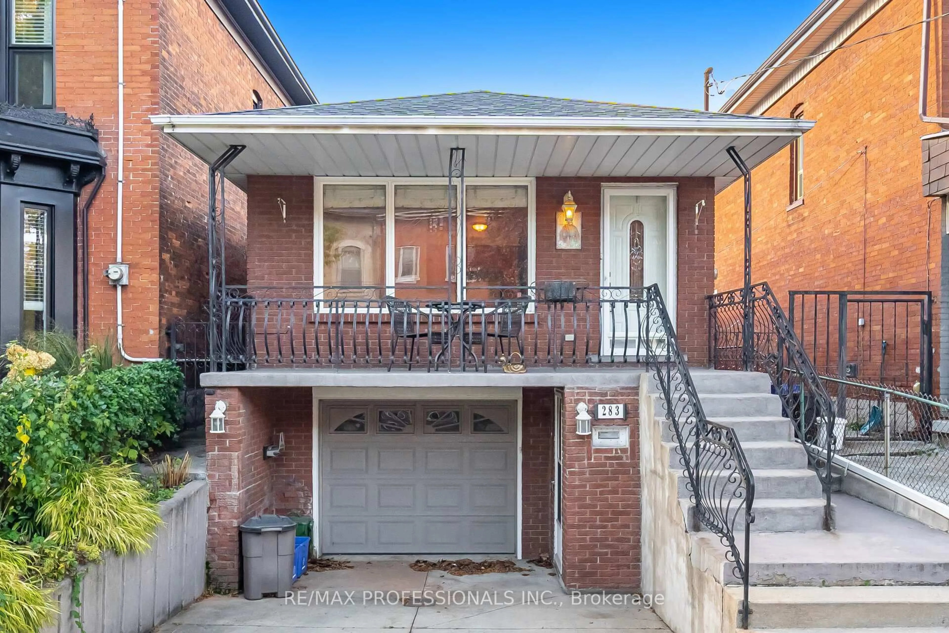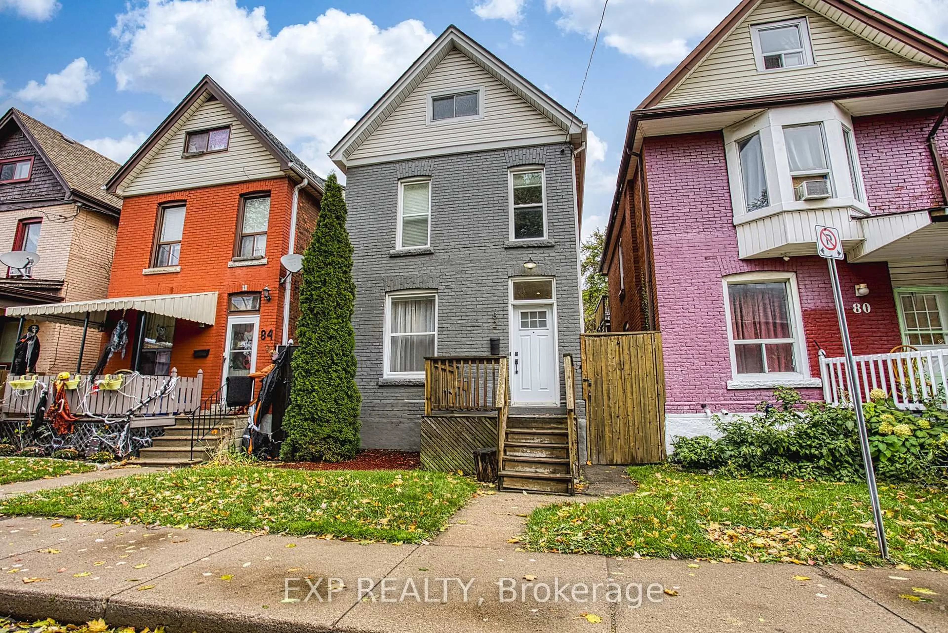Step into this meticulously updated character home where timeless charm meets
modern convenience. Freshly refreshed throughout, this home features durable
laminate flooring and an open-concept main floor that seamlessly connects the
living, dining, and kitchen areas perfect for both everyday living and
entertaining. The chef-inspired kitchen shines with brand new cabinetry, quartz
countertops, and a stylish new sink. A large front window changed in 2025, located
in the living room fills the space with natural light and has been thoughtfully
preserved to honor the homes original character. Upstairs, you'll find two
generously sized bedrooms, including one with a large closet and semi-ensuite
access to the updated bathroom. The basement includes a laundry area and plenty of
storage space. Outside, enjoy the convenience of rear laneway access for parking (2
spots).
Inclusions: Dishwasher,Dryer,Range Hood,Stove,Washer,Window Coverings,All Electrical Light Fixtures (2025), S/S Stove (2025), B/I Dish Washer (2025) , S/S Fridge (2025) , Washer (2025) , Dryer (2025), Potlights (2025), Window Coverings, And Camera .
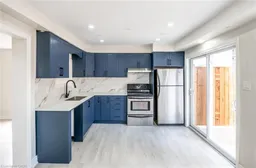 40
40