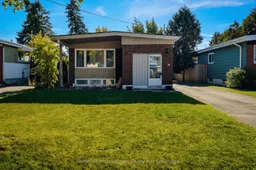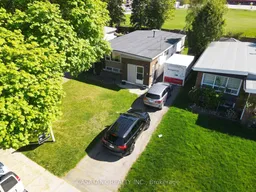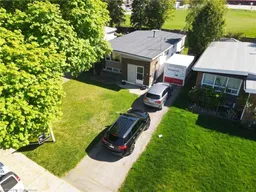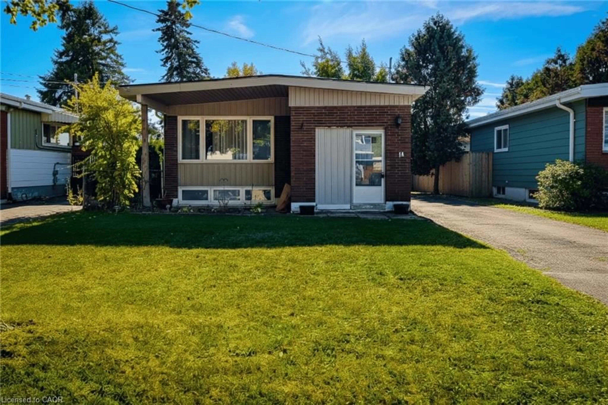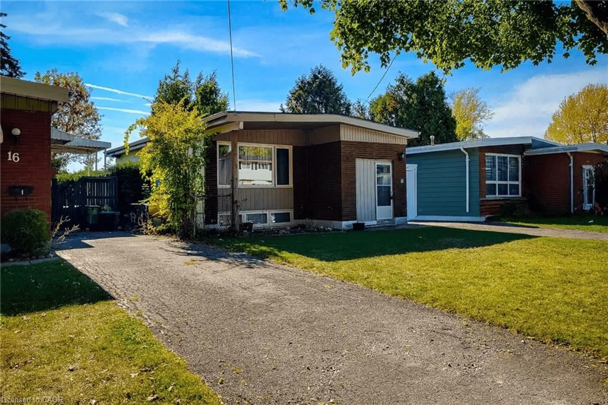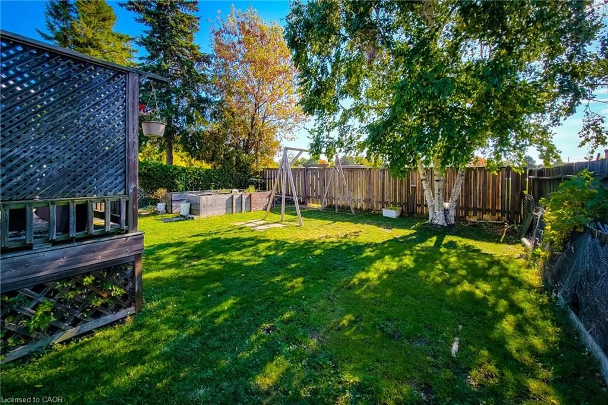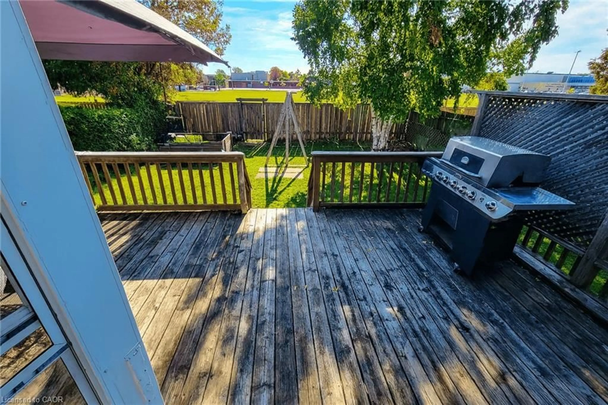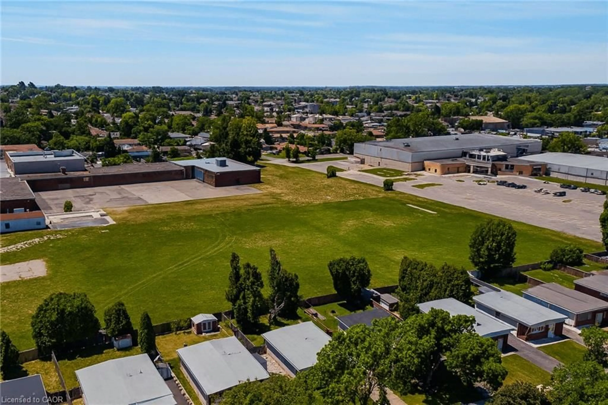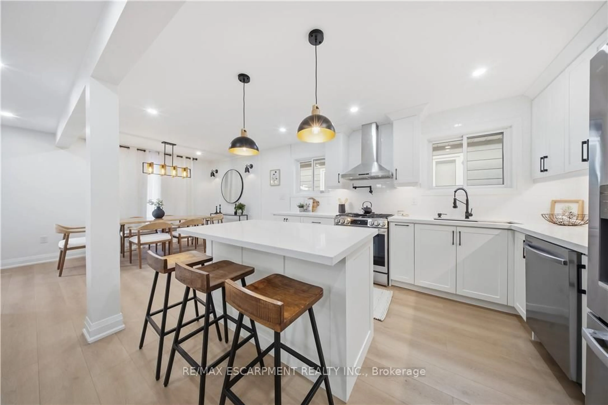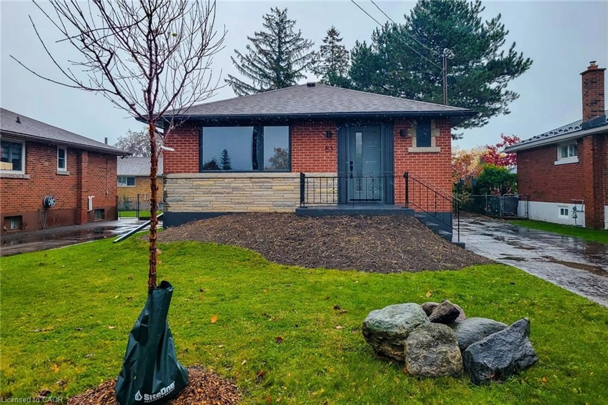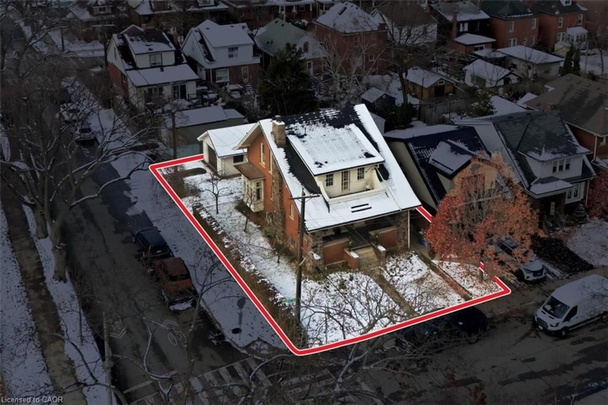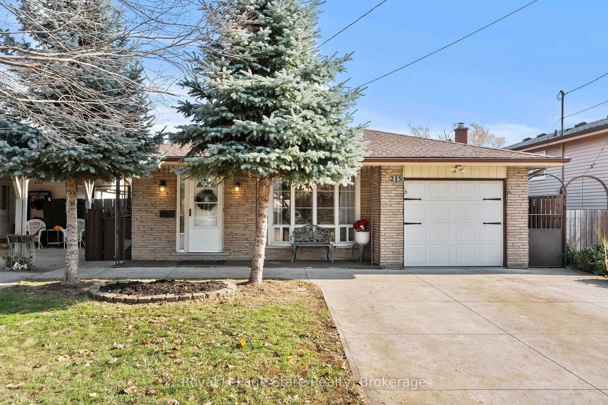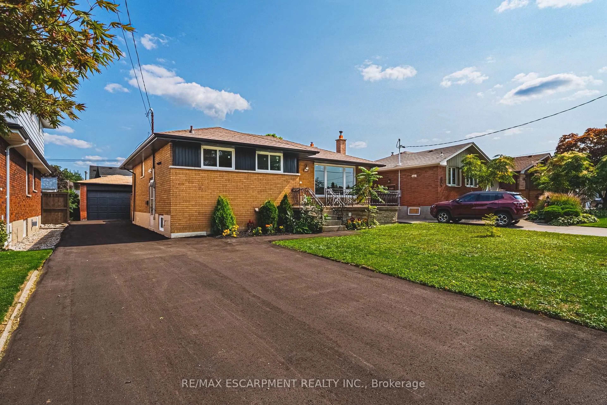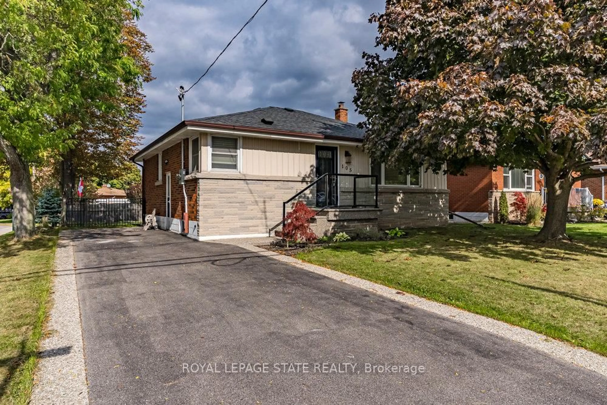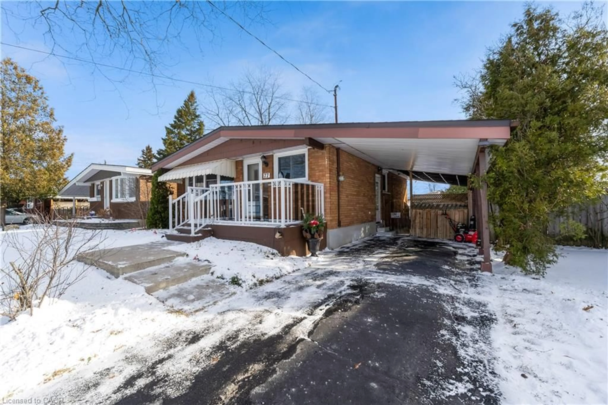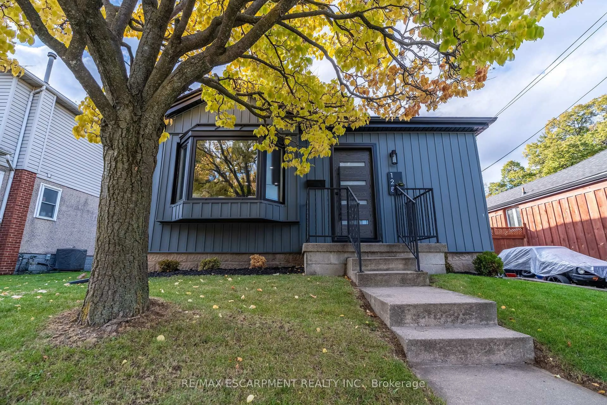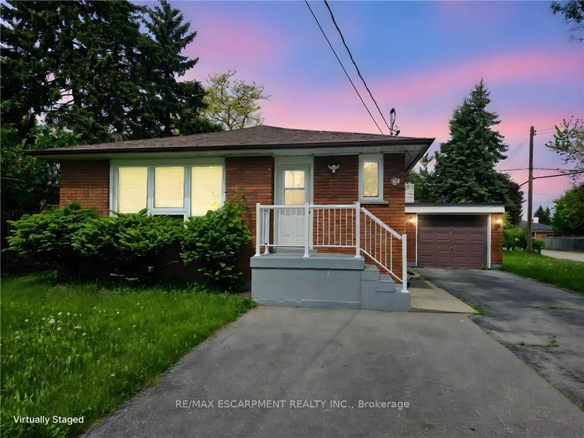14 Ronaldshay Ave, Hamilton, Ontario L9A 3B1
Contact us about this property
Highlights
Estimated valueThis is the price Wahi expects this property to sell for.
The calculation is powered by our Instant Home Value Estimate, which uses current market and property price trends to estimate your home’s value with a 90% accuracy rate.Not available
Price/Sqft$432/sqft
Monthly cost
Open Calculator
Description
Turn-key and move-in ready! This beautifully updated Hamilton Mountain home backs directly onto Ridgemont Elementary - perfect for families. Recent upgrades include fresh paint throughout, new flooring, modern trim, and stylish bathroom updates. Conveniently located near Upper James and Mohawk, with shopping, dining, and amenities just minutes away. Enjoy quick access to the LINC, Mohawk College, and St. Joseph's Healthcare. Basement features a full kitchen, ideal for multi-generational living or income potential. A must-see home in a prime, family-friendly location!
Property Details
Interior
Features
Main Floor
Kitchen
3.96 x 3.38Living Room
4.14 x 3.96Bedroom
2.97 x 2.67Bedroom
2.95 x 2.67Exterior
Features
Parking
Garage spaces -
Garage type -
Total parking spaces 4
Property History
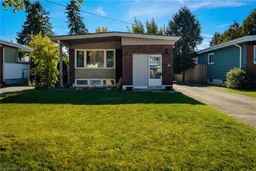 31
31