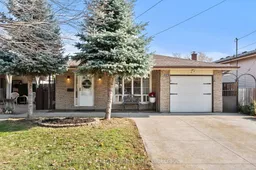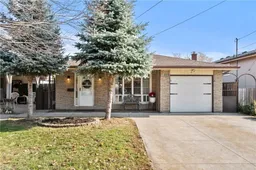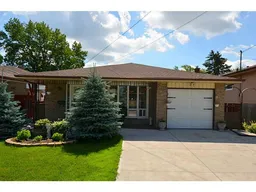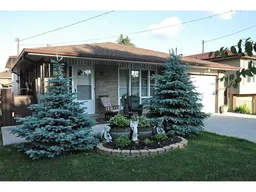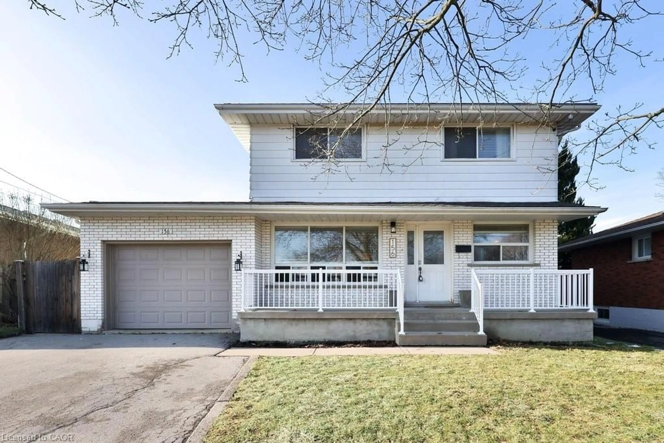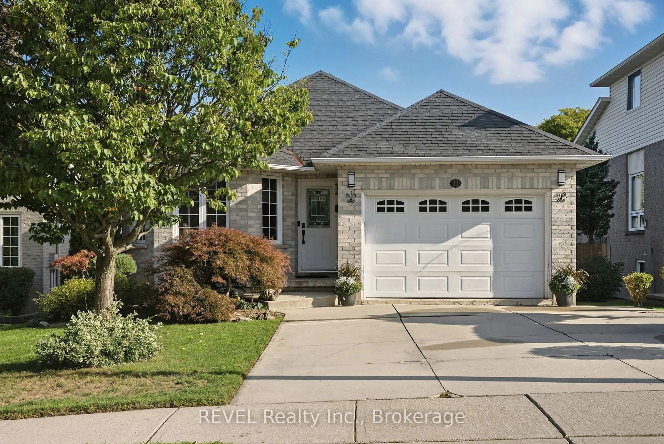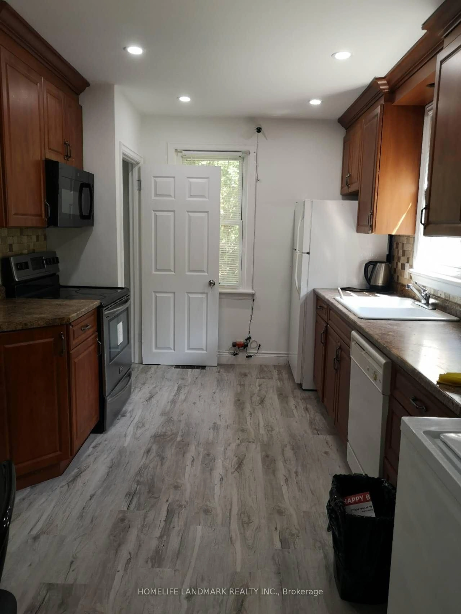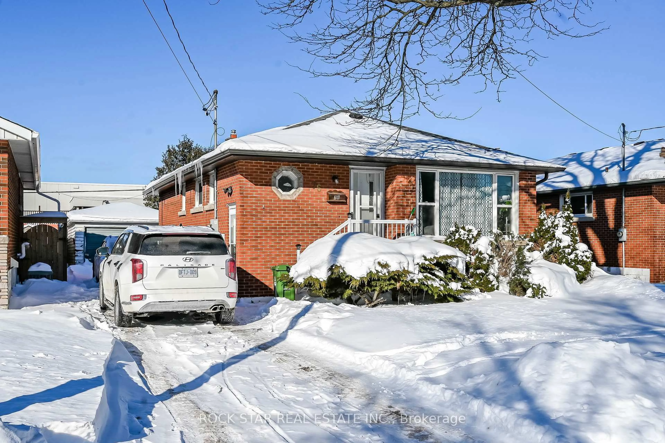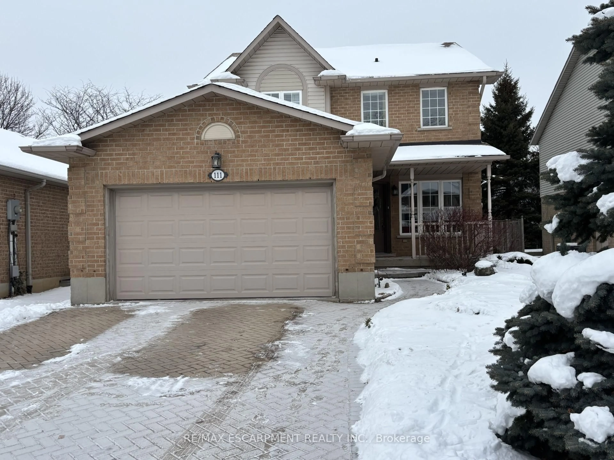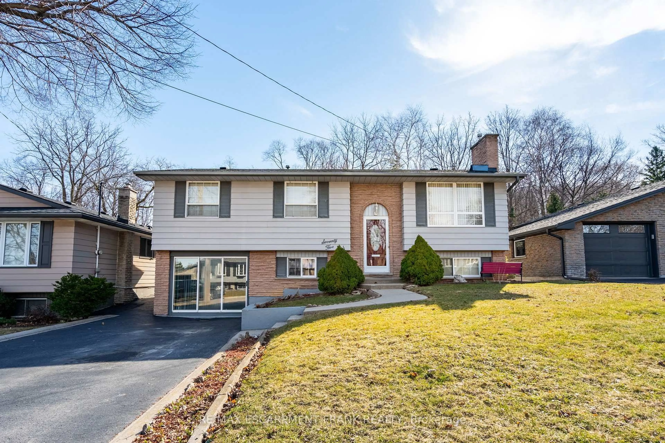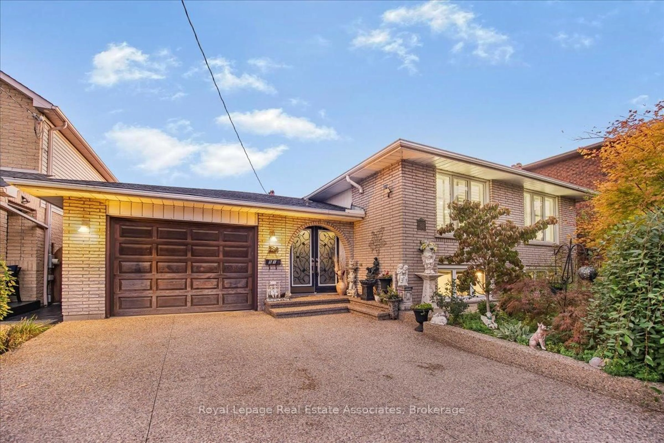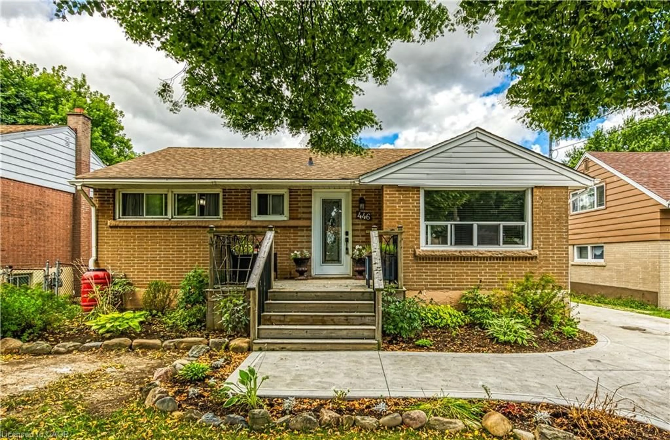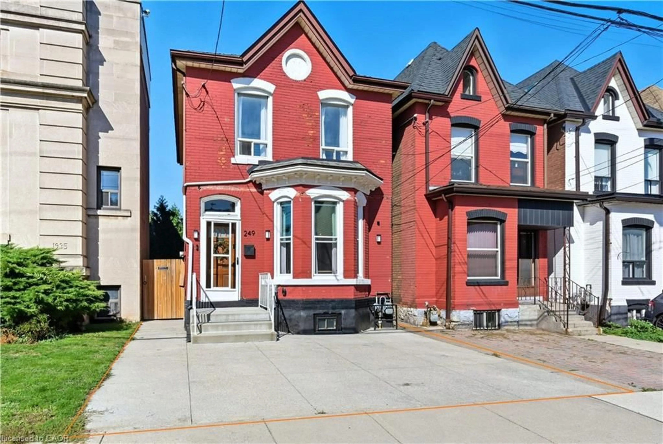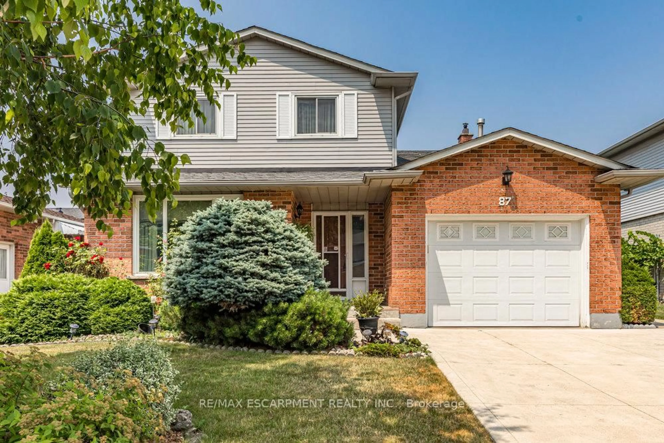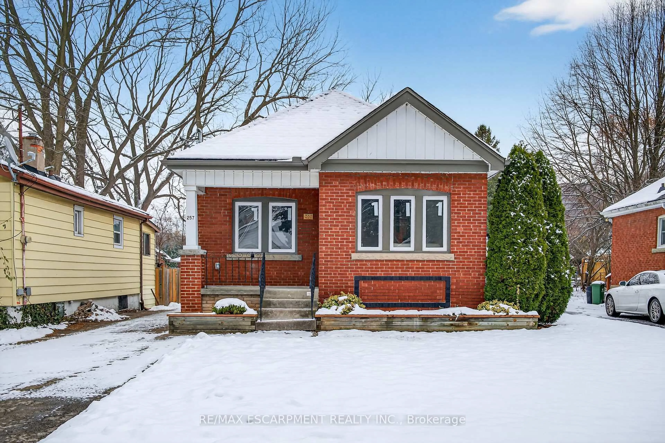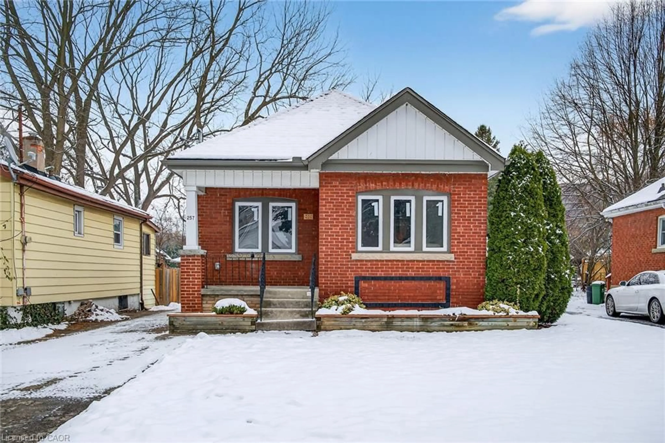Welcome to 215 Berkindale Drive, a beautifully mainted and upgraded backsplit home in the heart of Stoney Creek! Pride of ownership shines throughout this property, offering over 4 finished levels of living space and a versatile layout ideal for families or multi-generational living. The home features a modernized kitchen (2017) with stylish maple cabinetry, granite countertops and stainless steel appliances. The open and functional floor plan offers laminate flooring throughout - no carpet anywhere - and spacious principal rooms filled with natural light. The fully finished lower levels include a large family room with a cozy gas fireplace, a separate side entrance providing in-law potential and plenty of storage. Step outside to your private backyard - a fully fenced 40' x 110' lot featuring a two-tiered deck & shed perfect for entertaining or relaxing year-round. Additional highlights include a double wide concrete driveway, garage access from inside and an insulated garage door. Ideally located minutes to shopping, schools, parks, the Red Hill Expressway & QEW. Move-in-ready; in a great family neighbourhood!
Inclusions: Fridge, Stove, Built-in Microwave, Dishwasher, Washer, Dryer, Gas Fireplace, Furnace, Air Conditioner, Shed, Existing Light Fixtures, Blinds & Window Coverings as seen.
