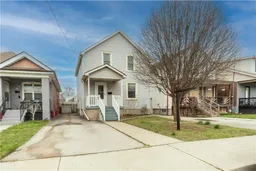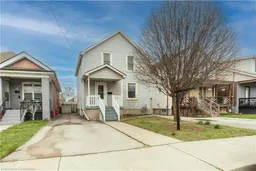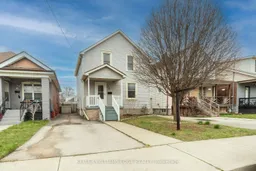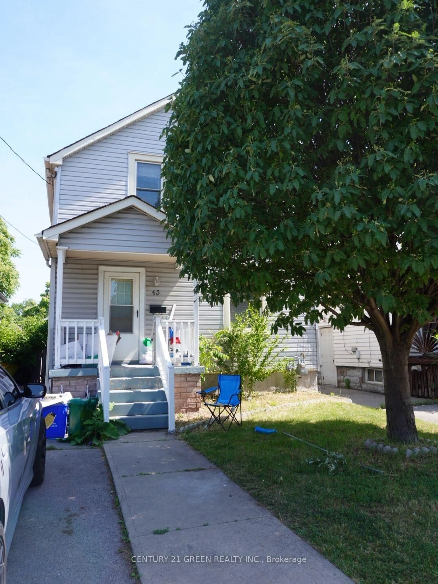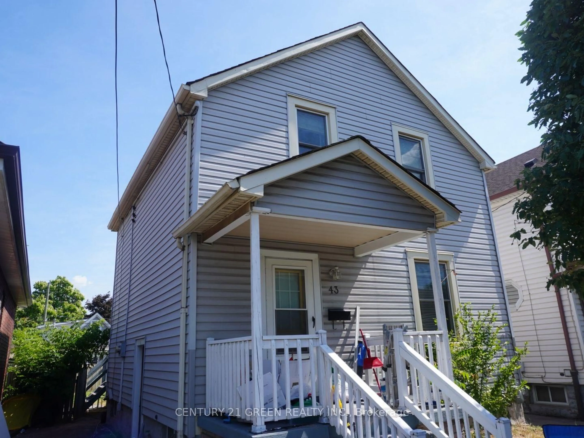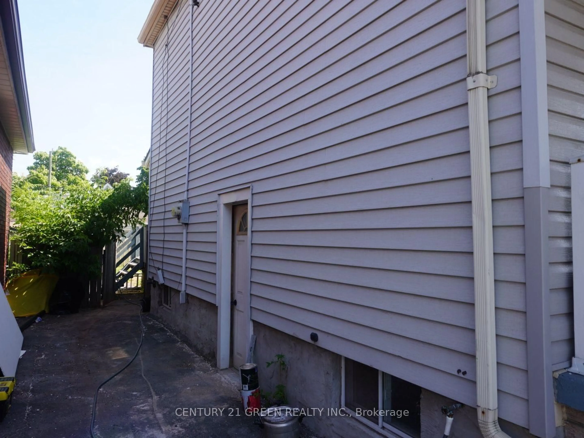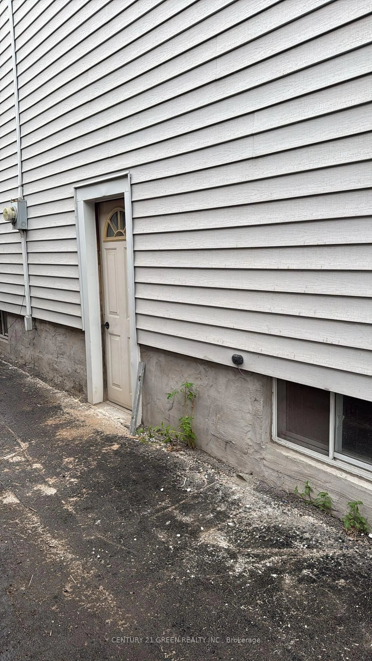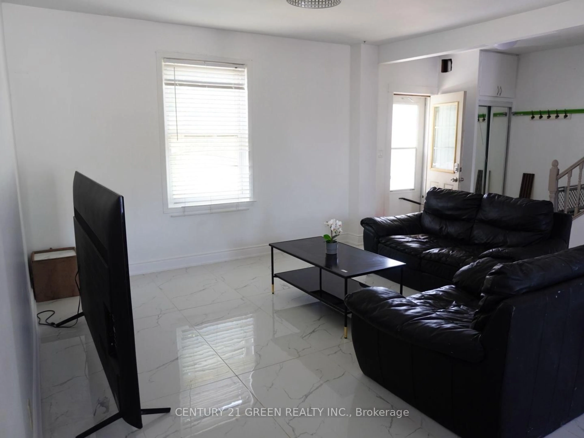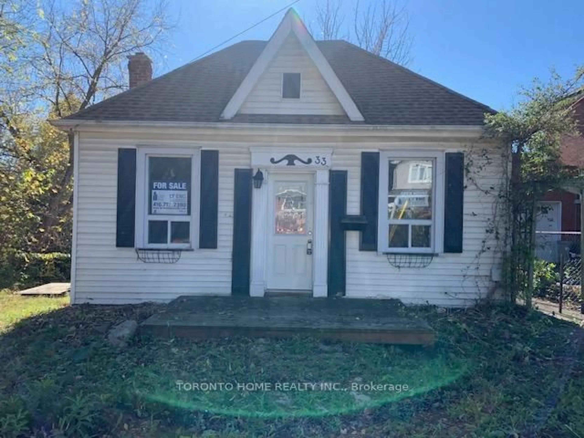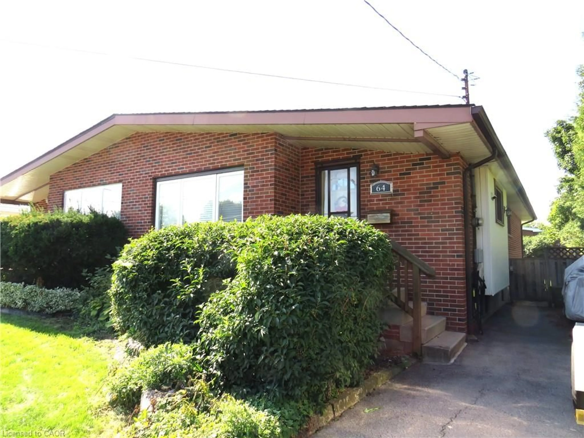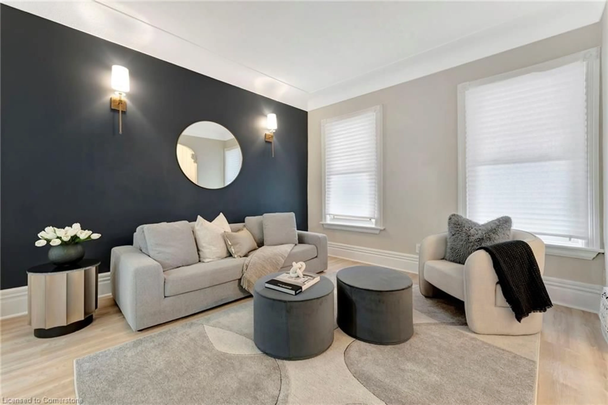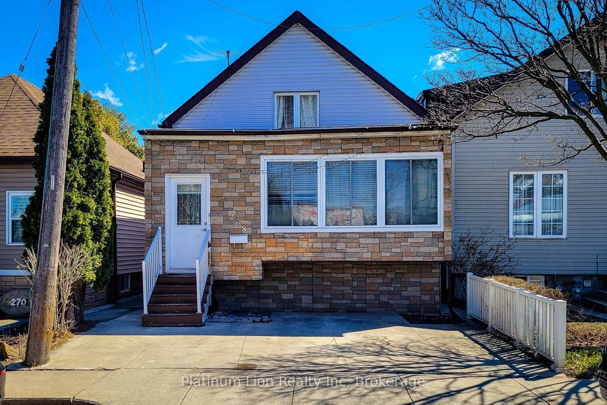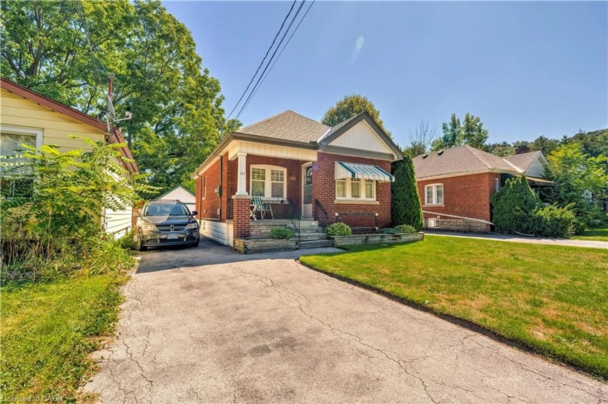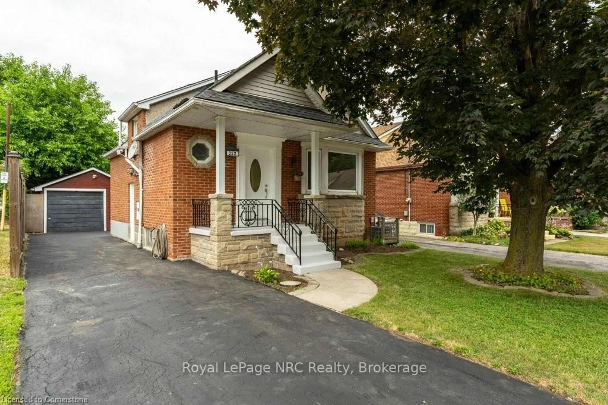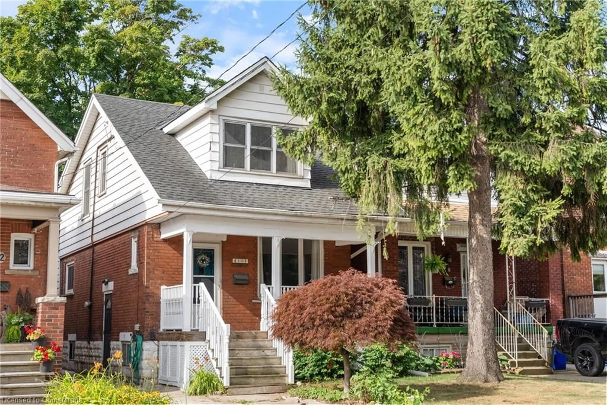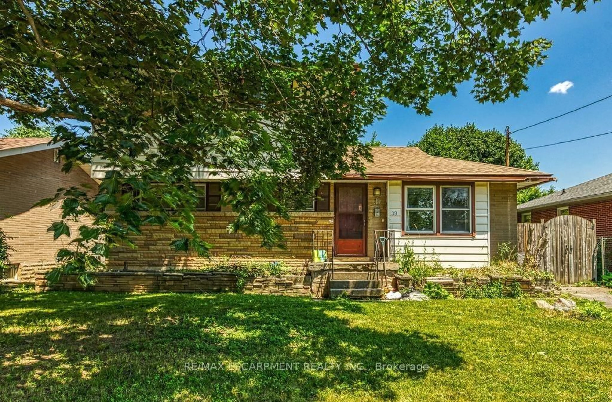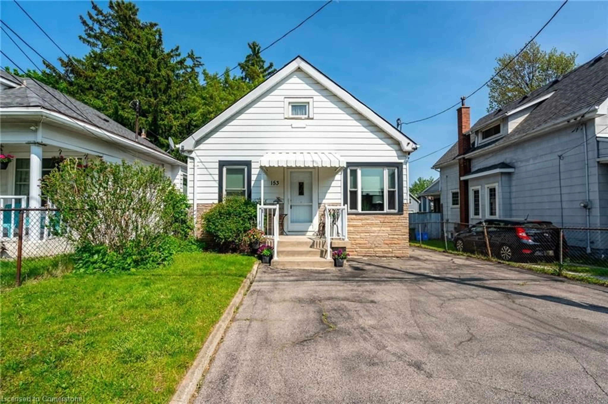43 Dalkeith Ave, Hamilton, Ontario L8L 3J3
Contact us about this property
Highlights
Estimated valueThis is the price Wahi expects this property to sell for.
The calculation is powered by our Instant Home Value Estimate, which uses current market and property price trends to estimate your home’s value with a 90% accuracy rate.Not available
Price/Sqft$583/sqft
Monthly cost
Open Calculator

Curious about what homes are selling for in this area?
Get a report on comparable homes with helpful insights and trends.
*Based on last 30 days
Description
Welcome to Crown Point North! This charming1920s home features three spacious bedrooms and a bathroom on the upper level, alongside a Living Room, Dining Room, and an Eat-In Kitchen on the main level. The newly renovated basement, with a side entrance, offers fantastic potential for rental income or additional living space. Ample storage is available throughout, including large bedroom closets and a kitchen pantry. The sliding glass doors from the kitchen lead to a sizable deck and a fully fenced backyard, perfect for children and pets. Enjoy convenient proximity to Hayward Park, The Centre on Barton, and easy access to the QEW. With off-street parking for two vehicles and nearby schools just a short walk away, this property is ideally located.
Property Details
Interior
Features
Main Floor
Living
4.08 x 3.38Laminate / O/Looks Frontyard
Dining
2.87 x 3.71Laminate / O/Looks Backyard
Foyer
2.07 x 3.63Laminate / Closet / Ceiling Fan
Kitchen
3.32 x 5.94Laminate / Eat-In Kitchen
Exterior
Features
Parking
Garage spaces -
Garage type -
Total parking spaces 2
Property History
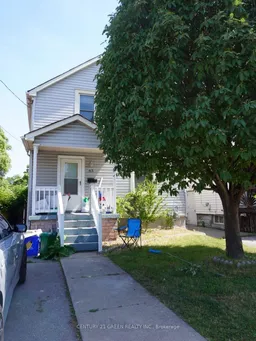 16
16