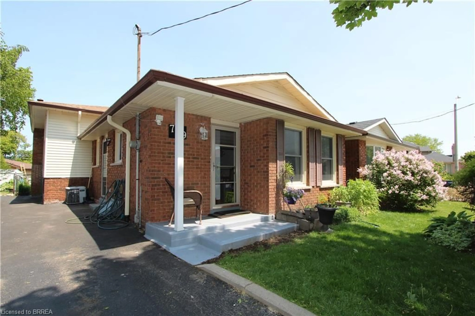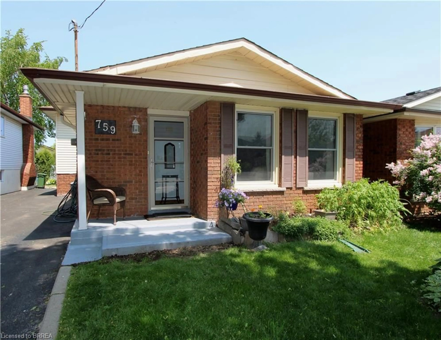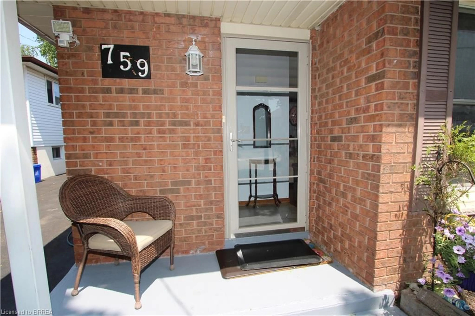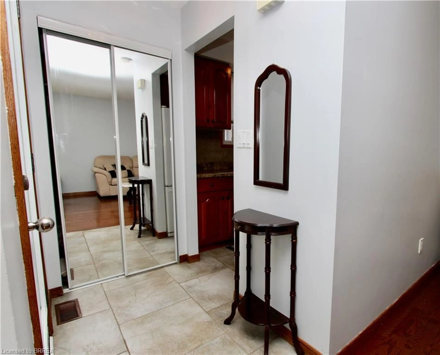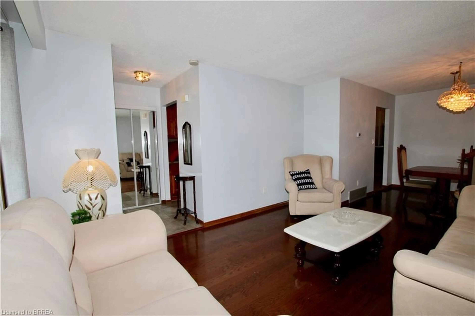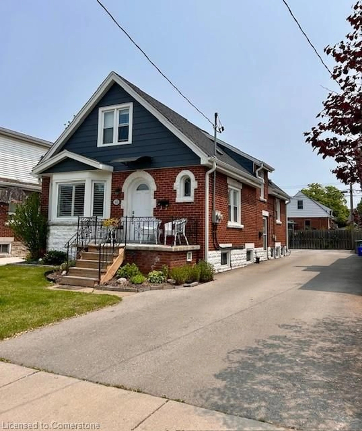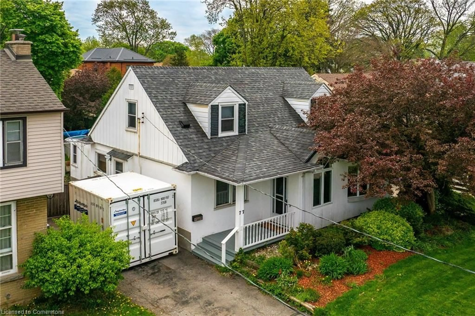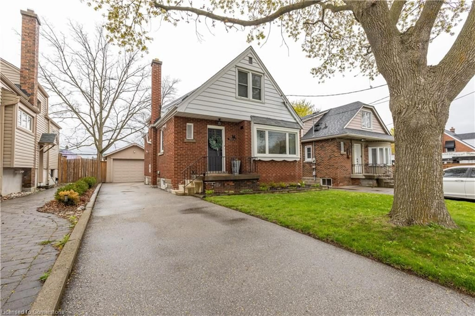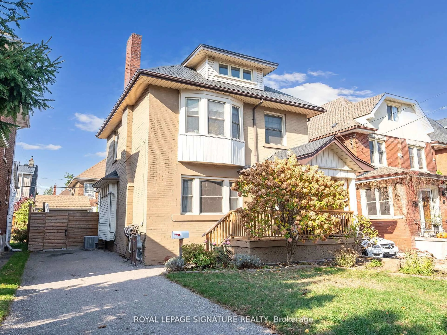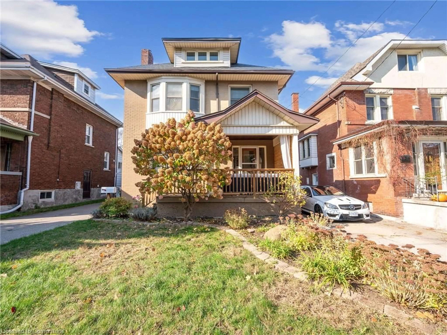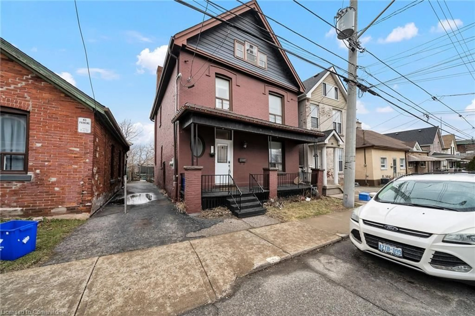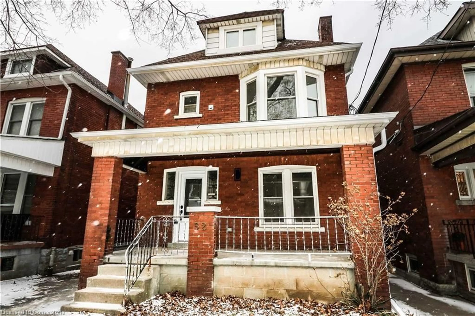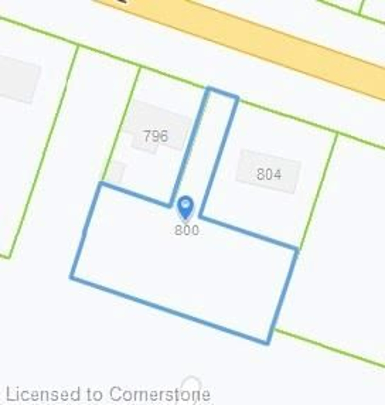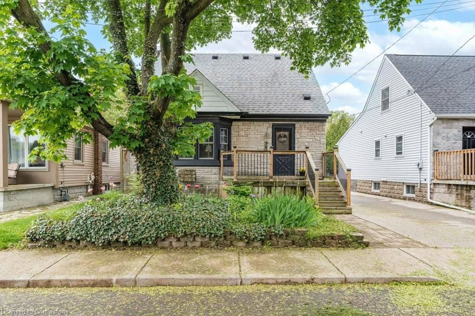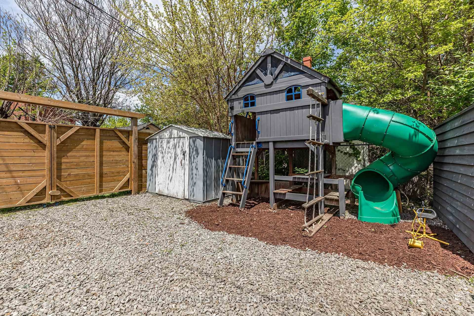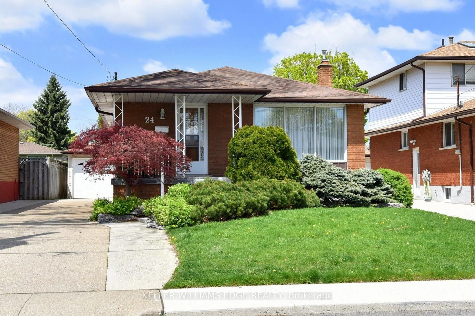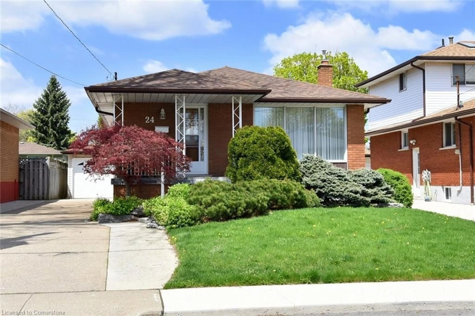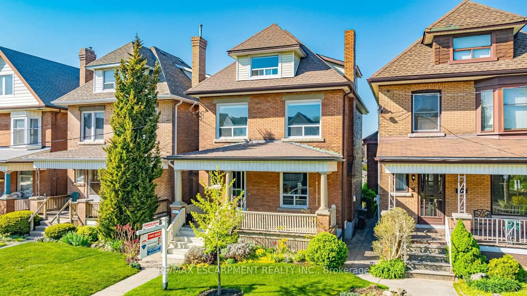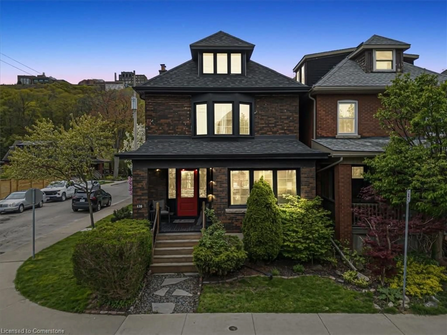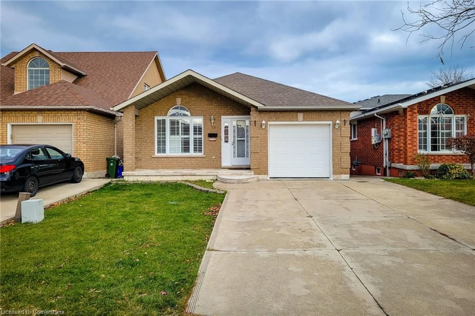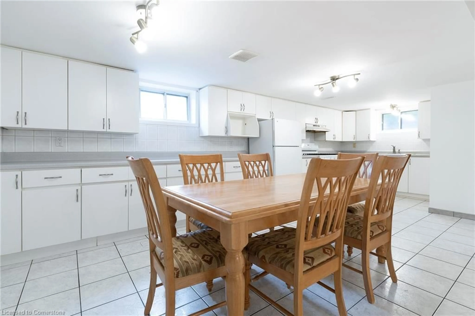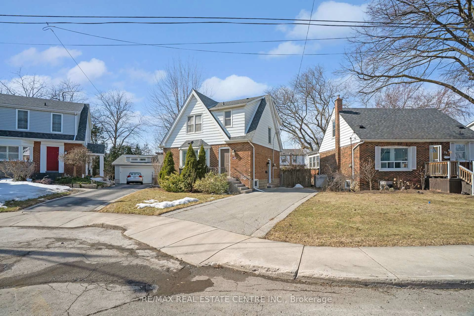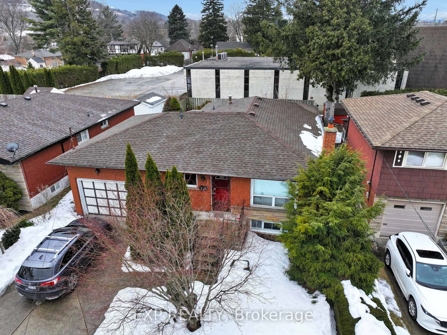759 Upper Horning Rd, Hamilton, Ontario L9C 7P7
Contact us about this property
Highlights
Estimated ValueThis is the price Wahi expects this property to sell for.
The calculation is powered by our Instant Home Value Estimate, which uses current market and property price trends to estimate your home’s value with a 90% accuracy rate.Not available
Price/Sqft$648/sqft
Est. Mortgage$2,576/mo
Tax Amount (2025)$4,585/yr
Days On Market3 days
Description
Welcome to this spacious and well-maintained back-split home located in a highly desirable area of Hamilton. Offering ample space and versatility for the whole family, this property features three parking spaces and a fully fenced backyard with a handy storage shed—perfect for entertaining or relaxing in privacy. Inside, you'll find a bright and inviting living room, a functional kitchen with a cozy eating area, and direct access to the side of the home, making everyday living and hosting a breeze. The dining room provides an ideal setting for family meals and gatherings. Upstairs, the second level boasts three comfortable bedrooms and a modern 4-piece bathroom. The lower level offers a spacious recreation room with a cozy fireplace, a fourth bedroom, and an additional 3-piece bathroom—ideal for guests or extended family. The basement includes a versatile den and a utility/laundry room, offering ample storage and workspace. Situated in a family-friendly neighborhood close to Highway 403, shopping, scenic trails, top-rated schools, and many other amenities, this home offers exceptional value and convenience. Don’t miss this opportunity—book your private showing today!
Upcoming Open House
Property Details
Interior
Features
Main Floor
Kitchen
2.46 x 2.26Dining Room
2.82 x 2.74Dining Room
3.10 x 2.31Living Room
4.42 x 3.51Exterior
Features
Parking
Garage spaces -
Garage type -
Total parking spaces 3
Property History
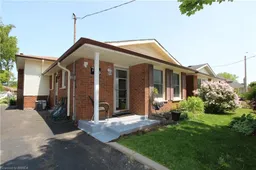 46
46Get up to 1% cashback when you buy your dream home with Wahi Cashback

A new way to buy a home that puts cash back in your pocket.
- Our in-house Realtors do more deals and bring that negotiating power into your corner
- We leverage technology to get you more insights, move faster and simplify the process
- Our digital business model means we pass the savings onto you, with up to 1% cashback on the purchase of your home
