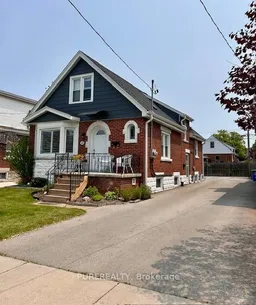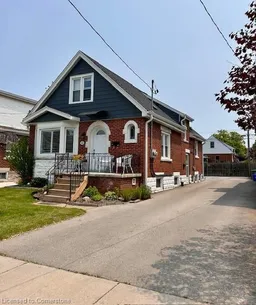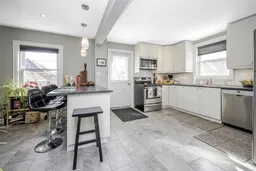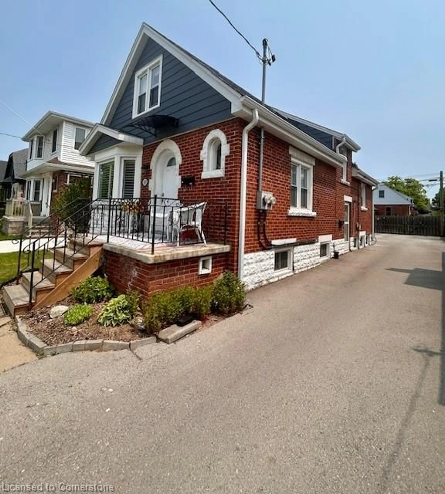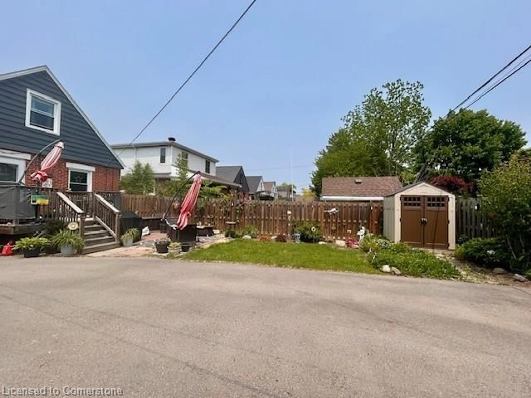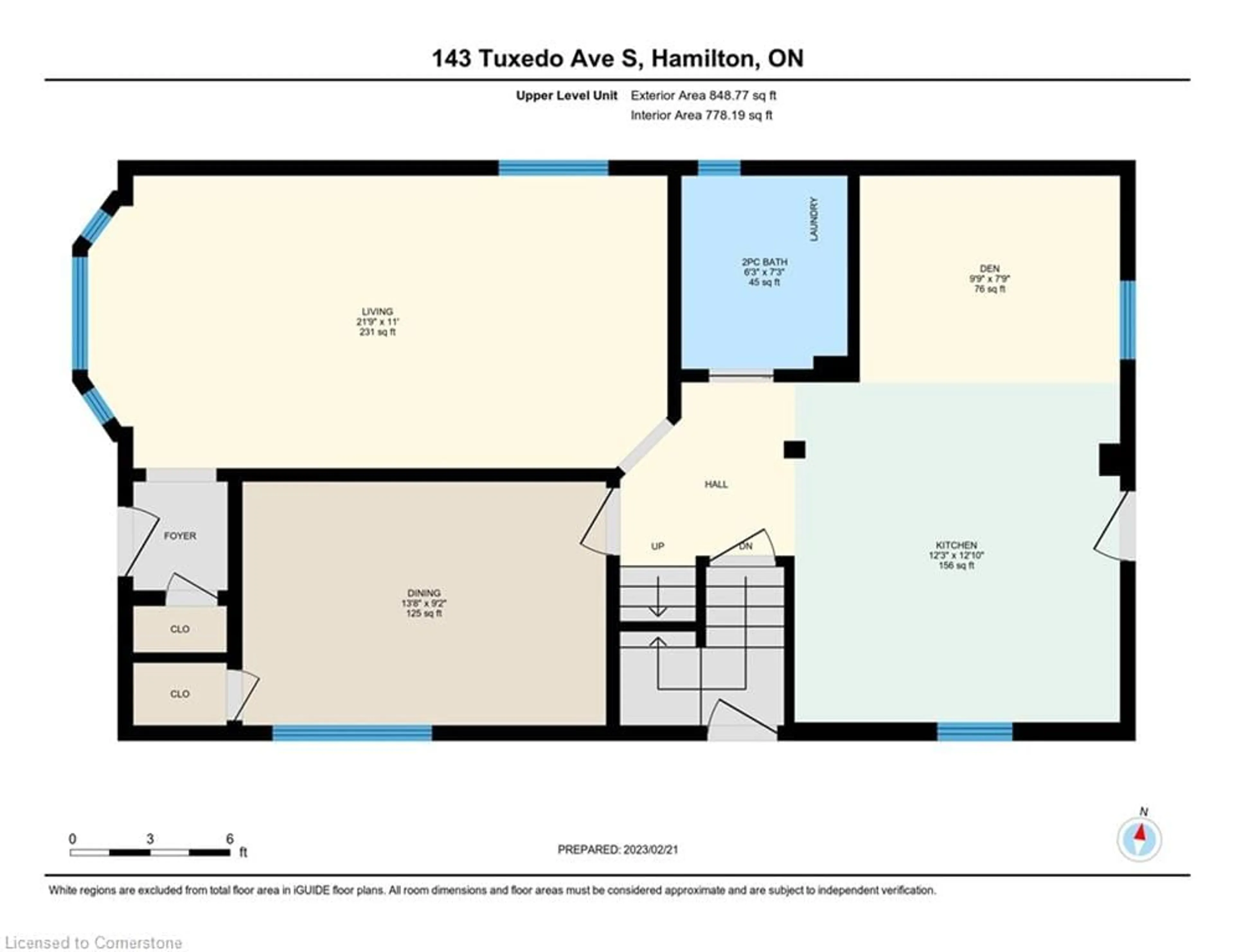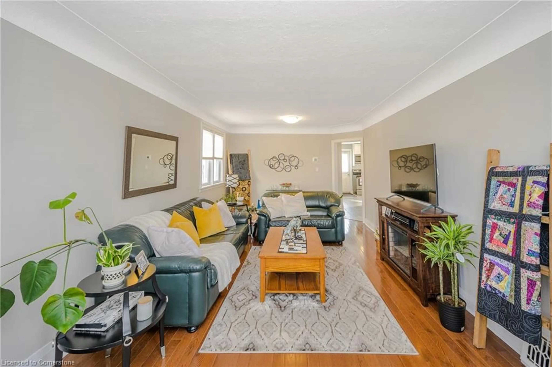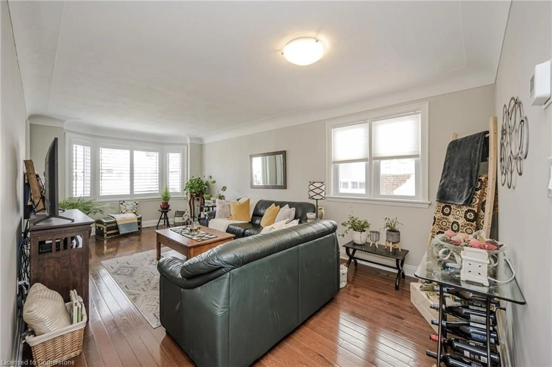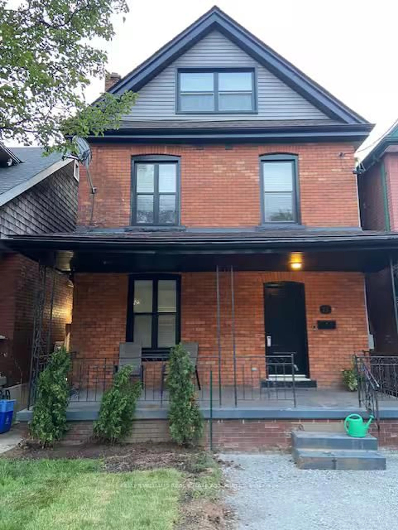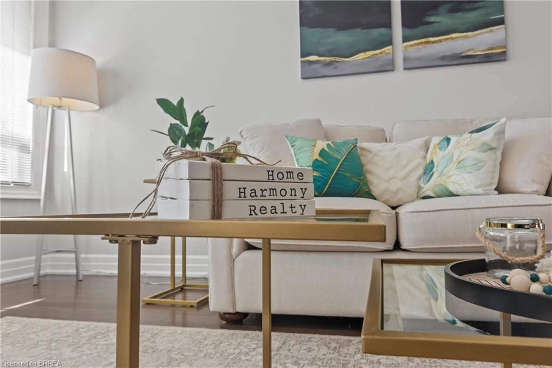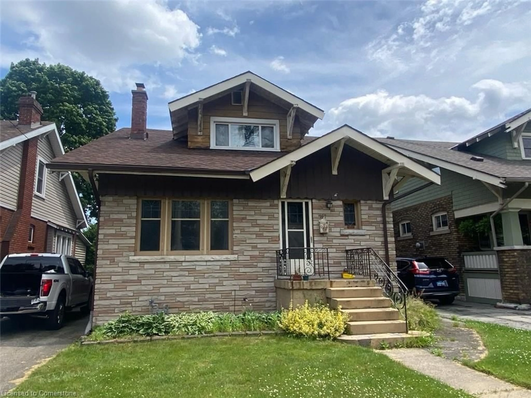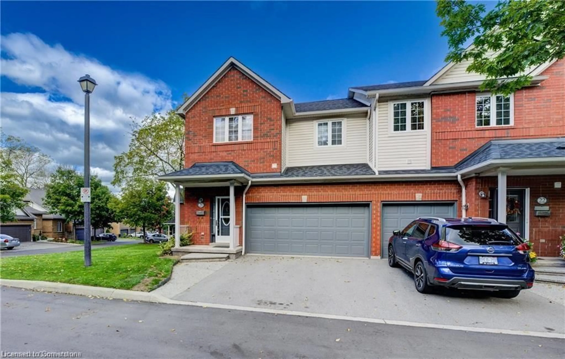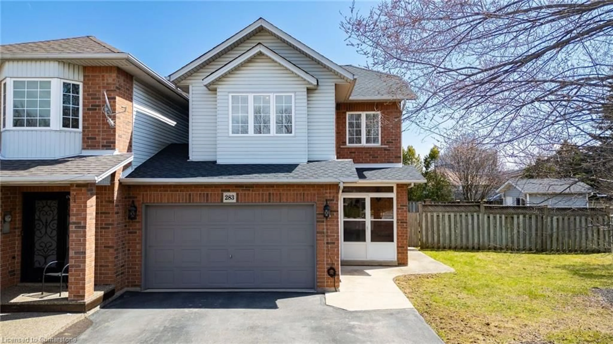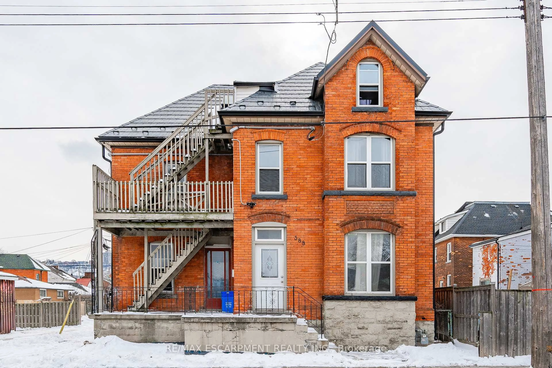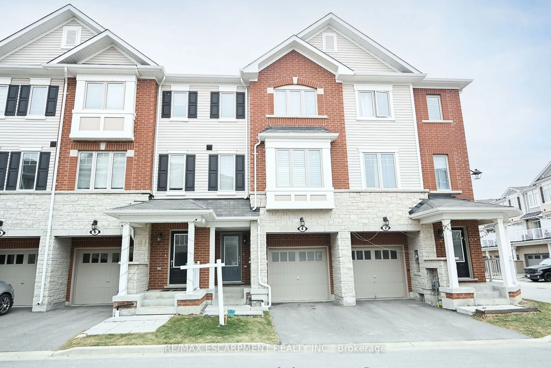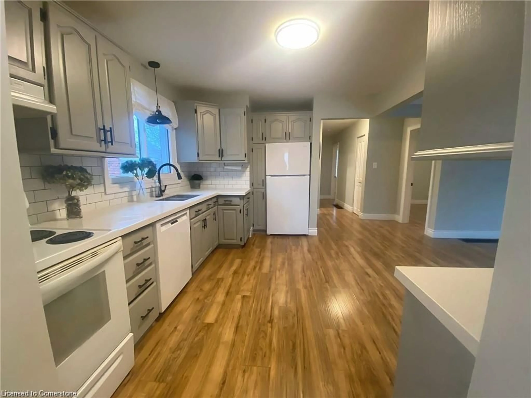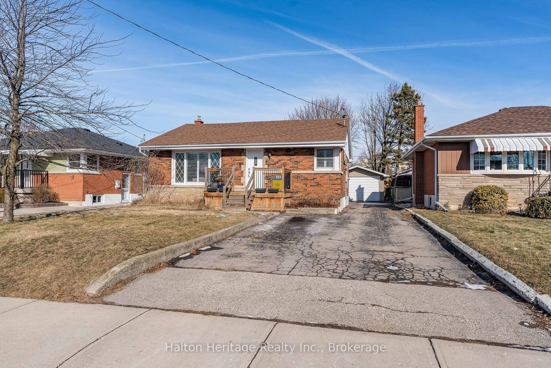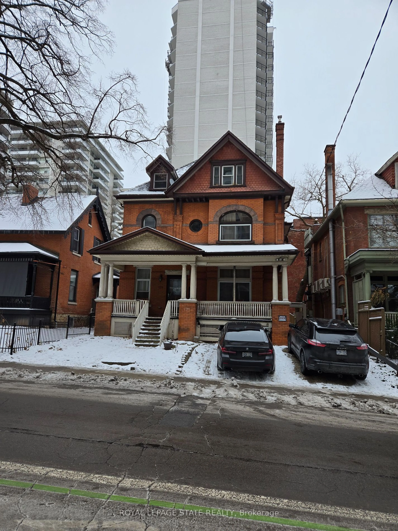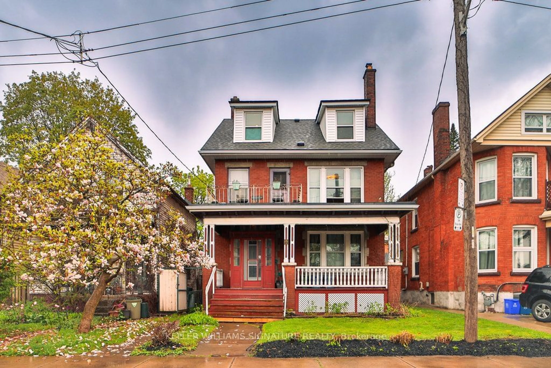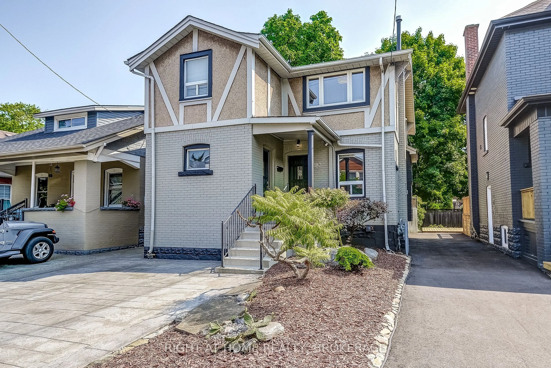143 Tuxedo Ave, Hamilton, Ontario L8K 2S2
Contact us about this property
Highlights
Estimated valueThis is the price Wahi expects this property to sell for.
The calculation is powered by our Instant Home Value Estimate, which uses current market and property price trends to estimate your home’s value with a 90% accuracy rate.Not available
Price/Sqft$396/sqft
Monthly cost
Open Calculator

Curious about what homes are selling for in this area?
Get a report on comparable homes with helpful insights and trends.
*Based on last 30 days
Description
Don't miss this rare opportunity to own a beautifully renovated, turnkey legal Duplex home in Hamiltons sought-after Delta neighbourhood! Whether you're looking to live in one unit and rent the other, or simply add a top-tier investment to your portfolio, this property checks all the boxes. No expense was spared in the full 2016 renovation (with City of Hamilton Permits) which consisted of: conversion to 2-Family house, all-new plumbing, electrical, windows, doors, insulation, drywall, furnace, and AC. Each unit has its own hydro meter, in-suite laundry, spacious layout, and parking! The Upper unit has been professionally designed with 2 bedrooms and a stunning 4-piece bathroom on the 2nd floor and a large Eat-in Kitchen, living room, Den, and 2-piece bathroom with laundry on the main level. The Lower unit has 2 bedrooms, a 4-piece bathroom, an open kitchen/dining/living space, laundry area and loads of storage. Upper unit is rented to AAA+ tenants who take immaculate care of the home and garden! Lower Unit is vacant. Centrally located close to parks, shopping, trendy Ottawa St, Juravinski Hospital, Highway access, schools, and Downtown Hamilton. This is your chance to own a stylish, income-generating property in one of Hamiltons most vibrant neighbourhoods!
Property Details
Interior
Features
Exterior
Features
Parking
Garage spaces -
Garage type -
Total parking spaces 3
Property History
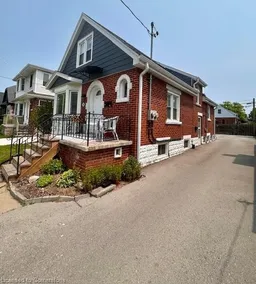 44
44