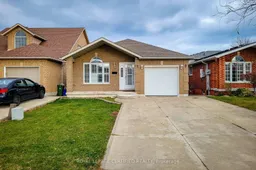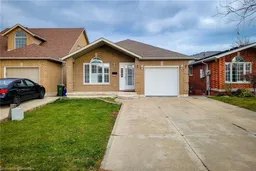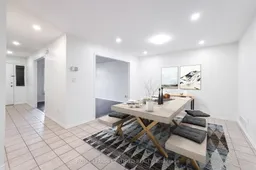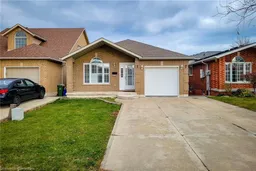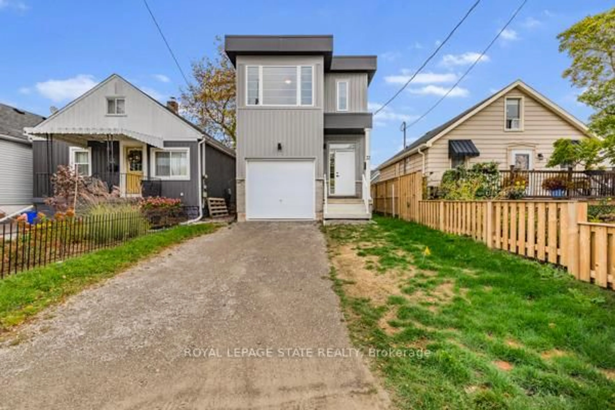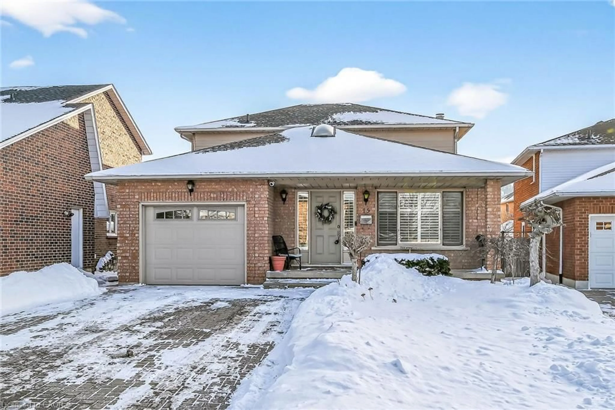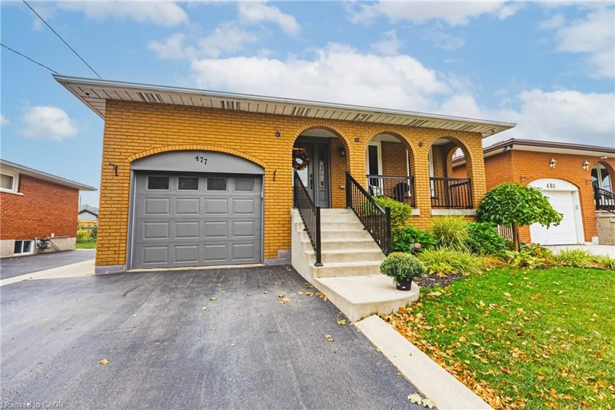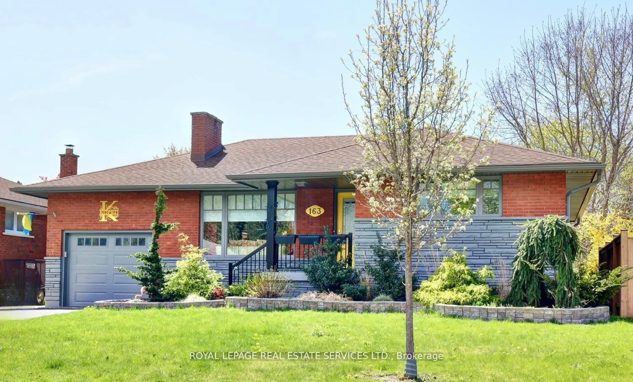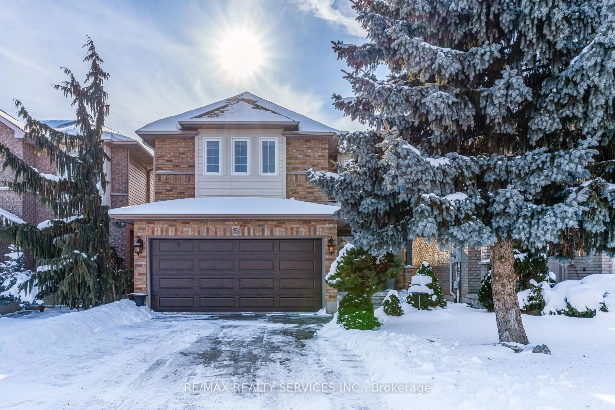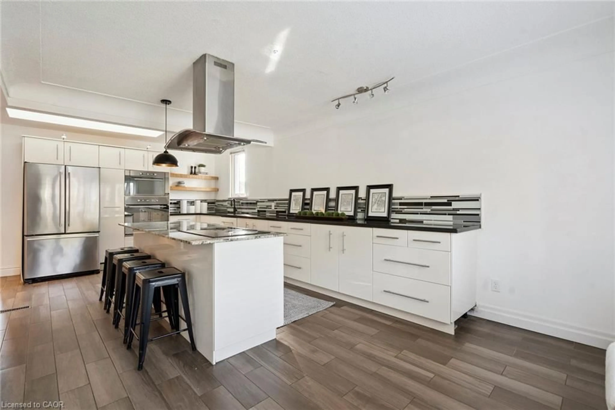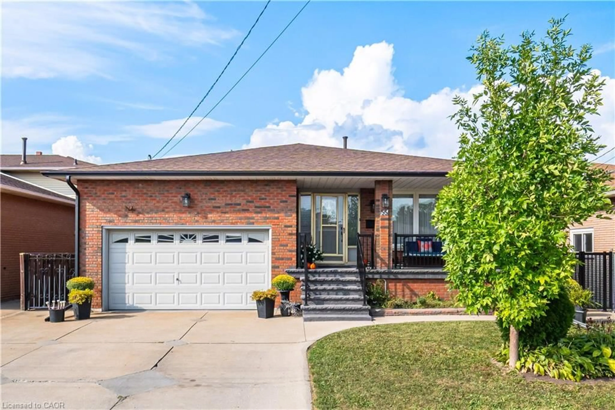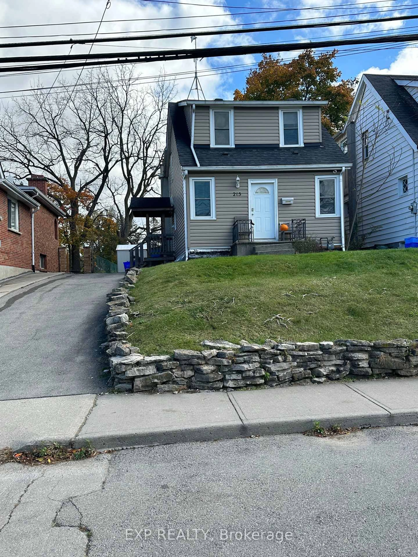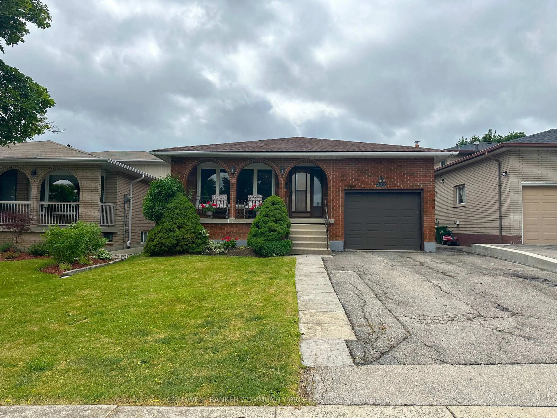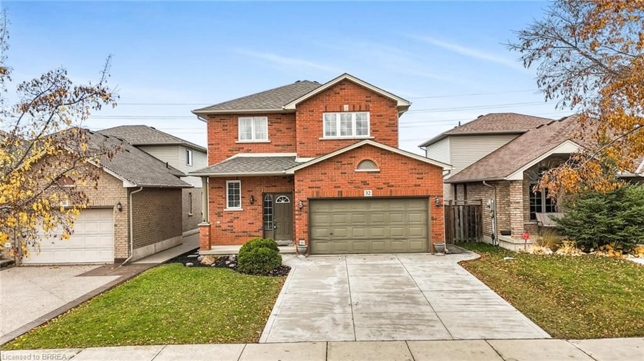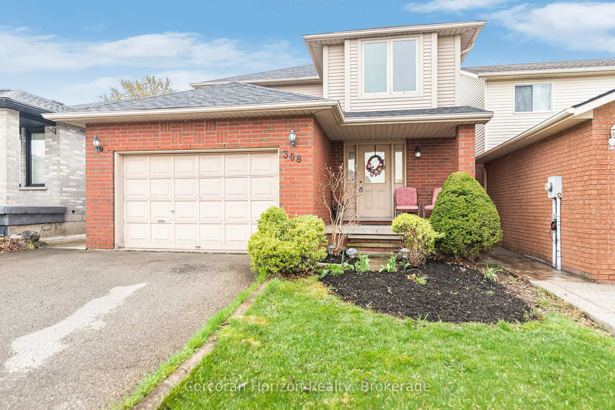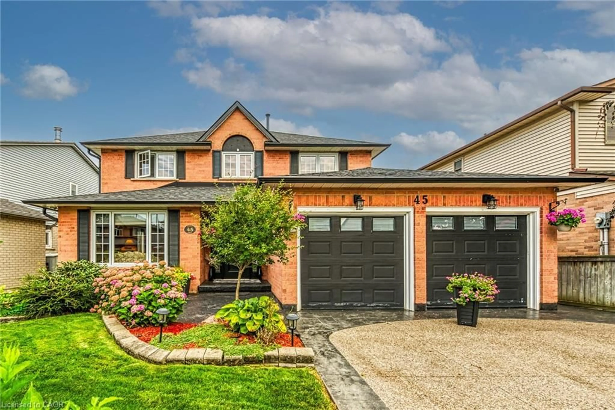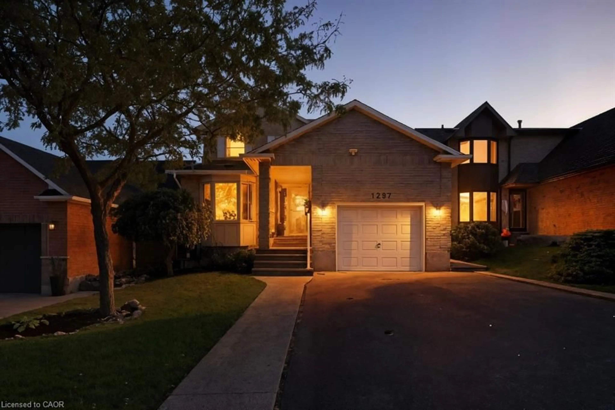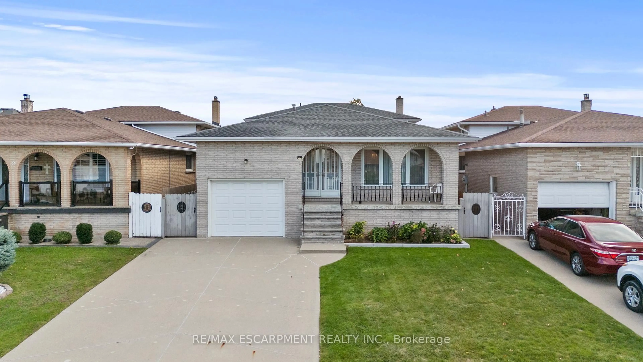**Charming 3+1 Bedroom Detached Backsplit Home** Welcome to your dream home! This charming 3-bedroom detached backsplit offers the perfect blend of comfort, style, and functionality. Nestled in a serene neighborhood, this property boasts an inviting atmosphere with ample space for your family to thrive. The open-concept living and dining rooms are perfect for entertaining, featuring large windows that flood the space with natural light.Each bedroom offers plenty of space, large closets, and serene views providing a peaceful retreat for every family member. A few steps down, you'll find another bedroom, a versatile family room ideal for movie nights, a home office, or a play area for the kids. Step outside to a fully fenced backyard, perfect for summer barbecues and outdoor gatherings. Includes a renovated bathroom, hardwood floors, central air conditioning, and a single-car garage with additional driveway parking. Situated in a desirable neighborhood close to parks, schools, shopping centers, and public transportation. The basement offers an additional 634 sq.ft. Dont miss this opportunity to own a beautiful home that offers both comfort and convenience.
