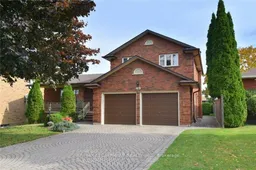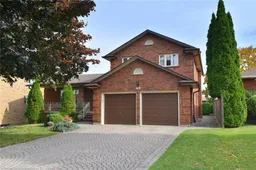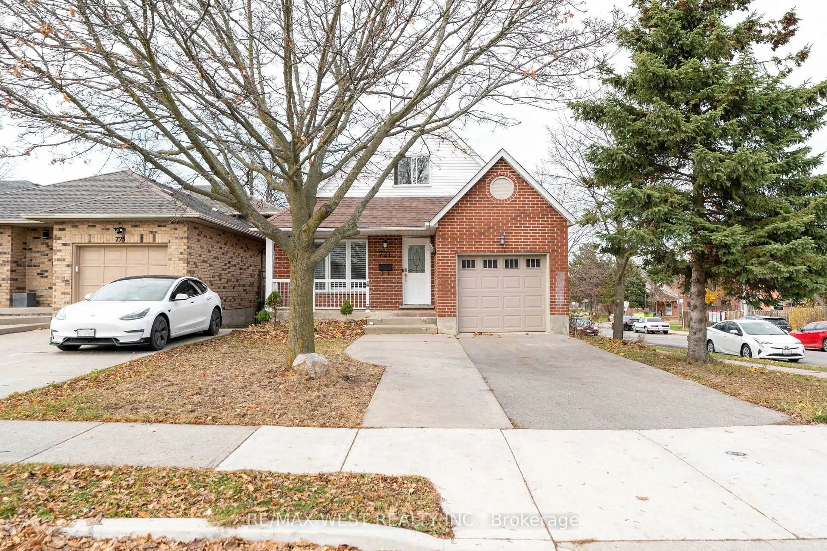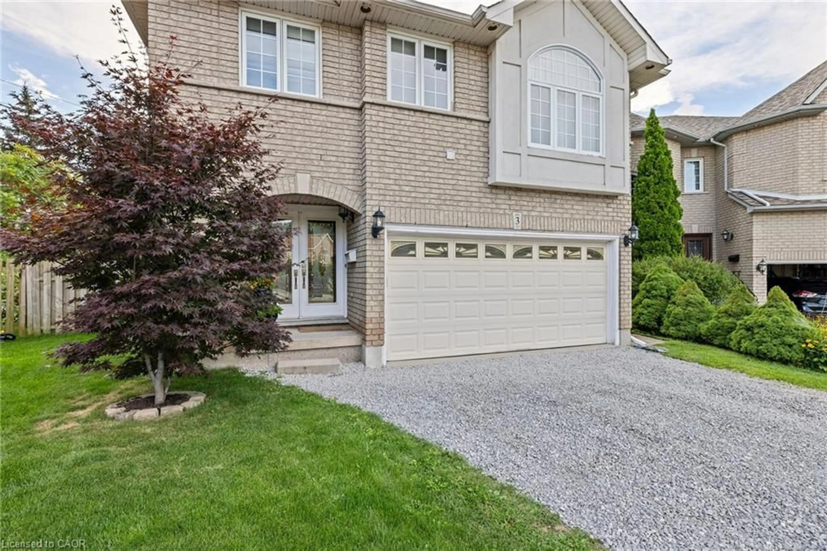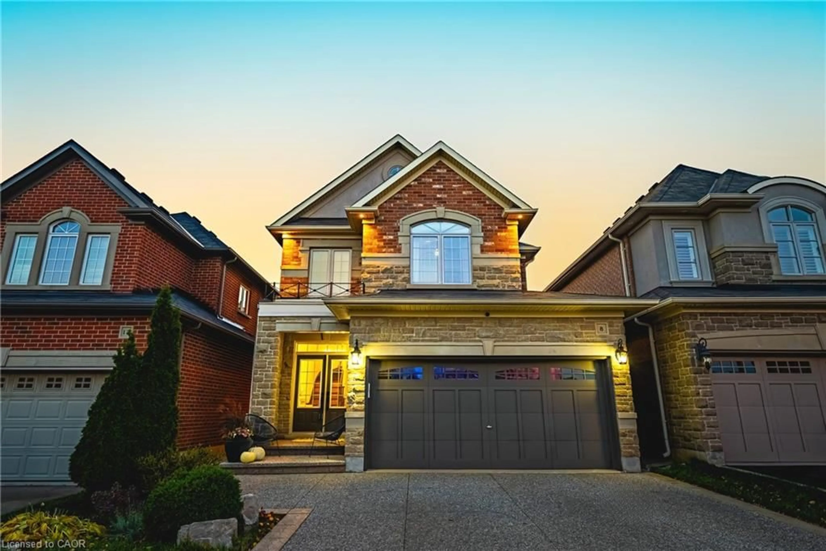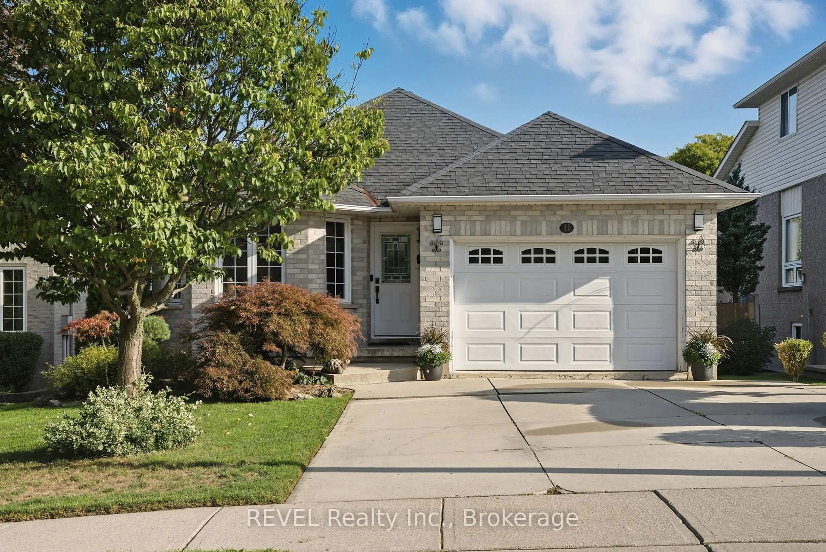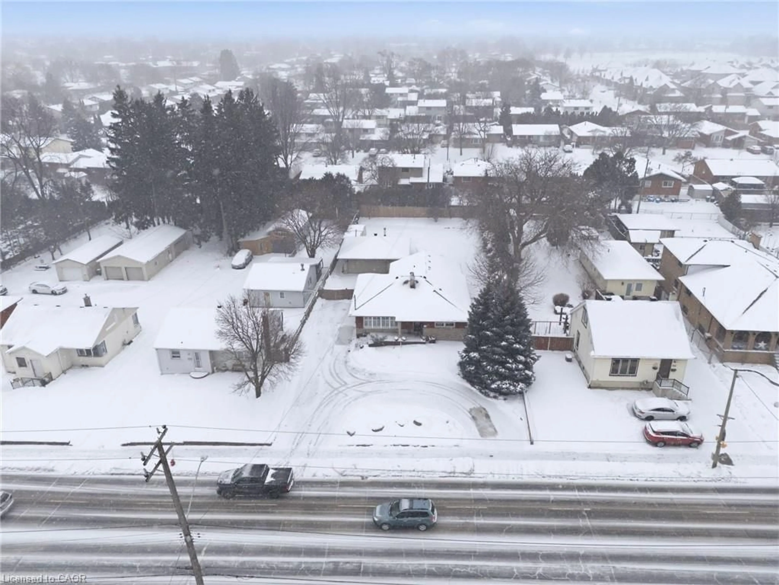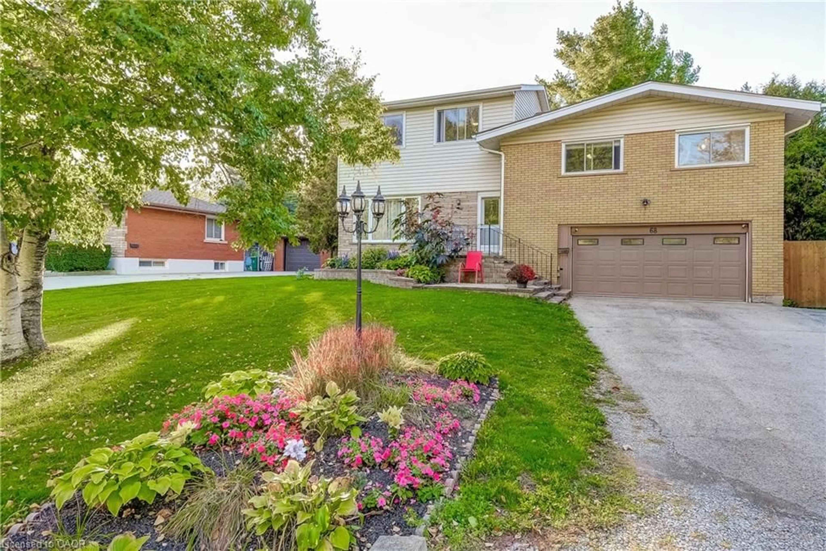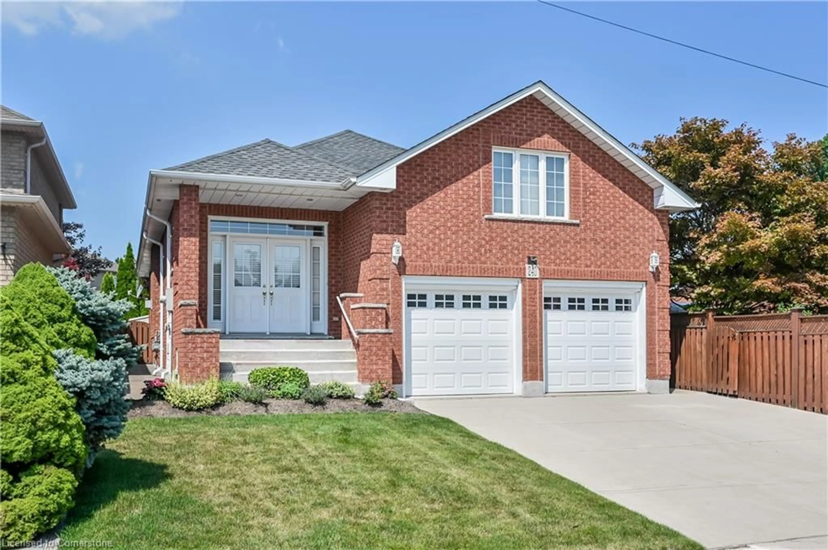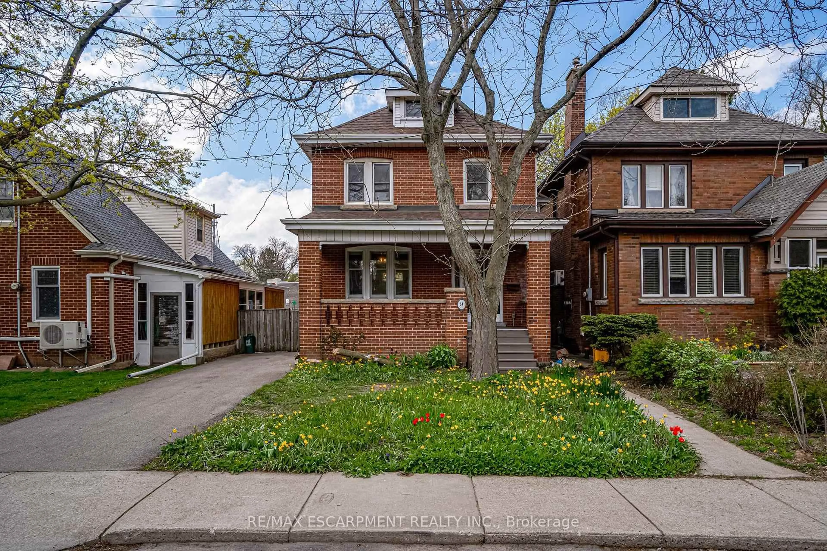Welcome to 49 Nellida Crescent! Rarely do homes like this come on the market in this highly sought-after West Mountain neighborhood, just minutes from Ancaster. Meticulously maintained by the same family for over 40 years, pride of ownership shines throughout this home. Inside, the spacious main floor layout includes a laundry room, powder room, a cozy family room with fireplace and sliding doors to a private backyard oasis, an eat-in kitchen, formal dining room, and a generously sized living room. Hardwood floors grace the upper level, where you'll find a large primary bedroom with a walk-in closet and a 3-piece ensuite, a spacious 4-piece family bathroom, and two additional bedrooms. The lower level offers a sizable recreation room, while the full-height basement provides ample storage or potential for further finishing. Set on a GLORIOUS and private 60x125 lot, the outdoor space is perfect for relaxation and entertaining, accessible directly from the family room. The double garage and extended driveway provide parking for up to 6 vehicles. Notable updates include a new furnace (2023), plus recent upgrades to the roof, eavestroughs, windows, and skylight. Ideally located near Ancaster Meadowlands, the Linc/403, excellent schools, and all amenities, this is an exceptional opportunity to own in a beautiful, established neighborhood. Prepare to be impressed!
Inclusions: Fridge, Stove, Washer, Dryer.
