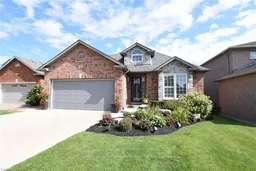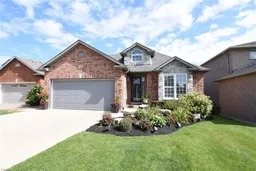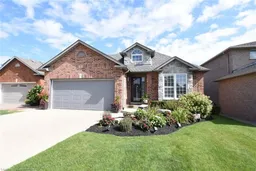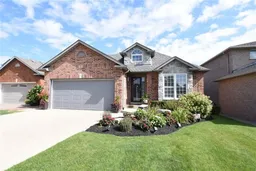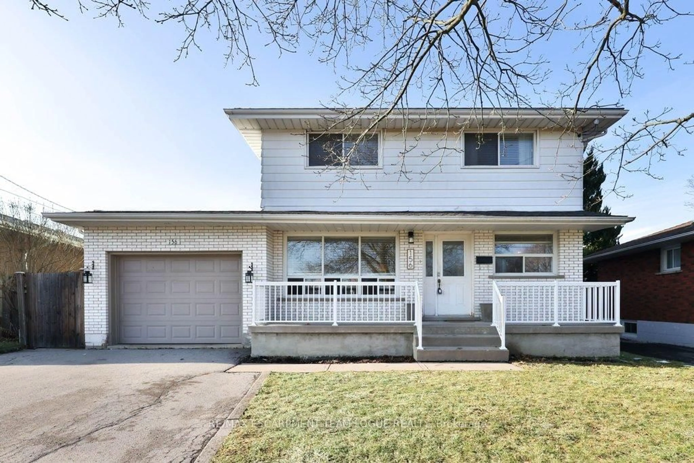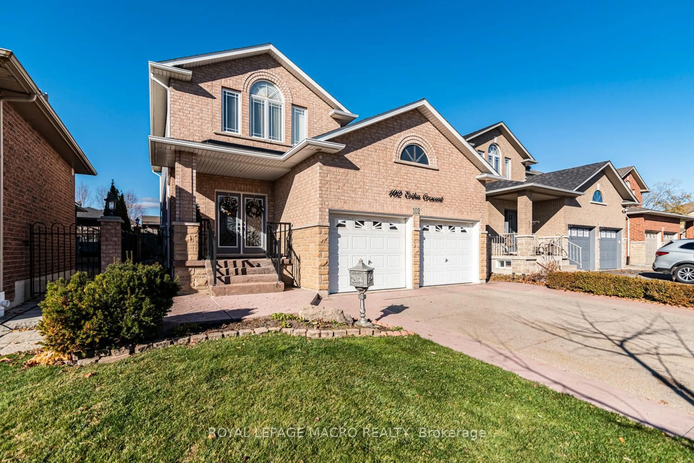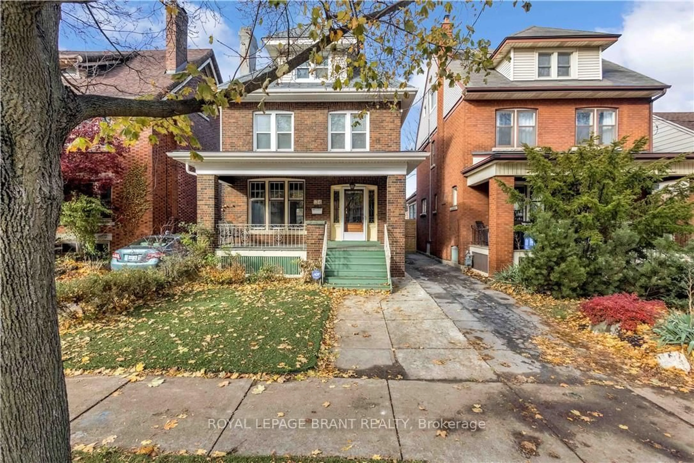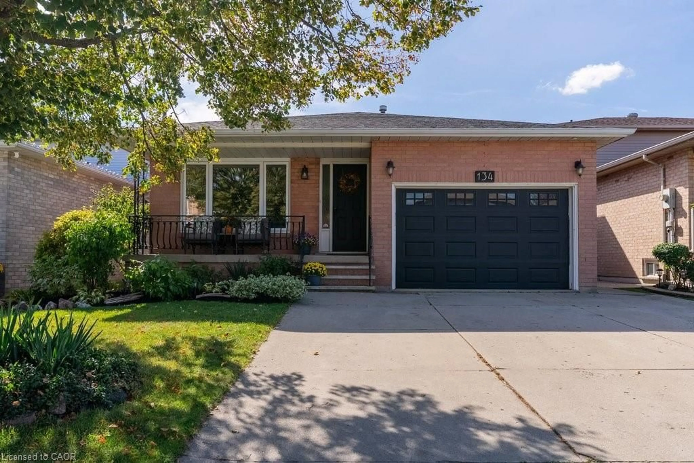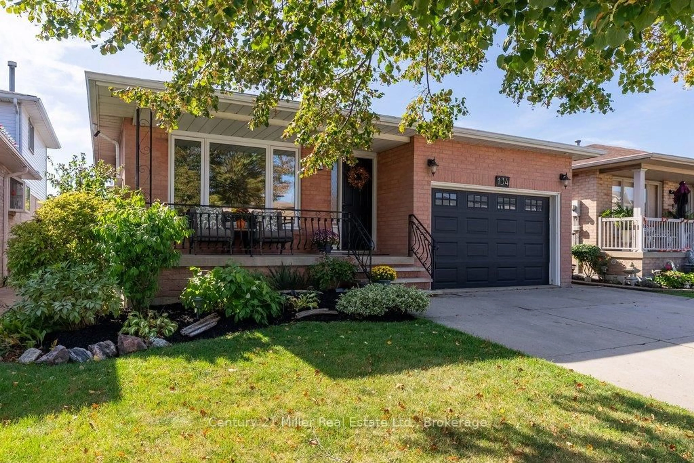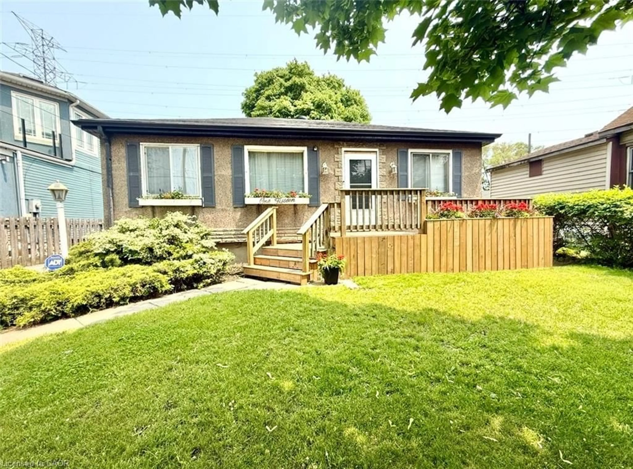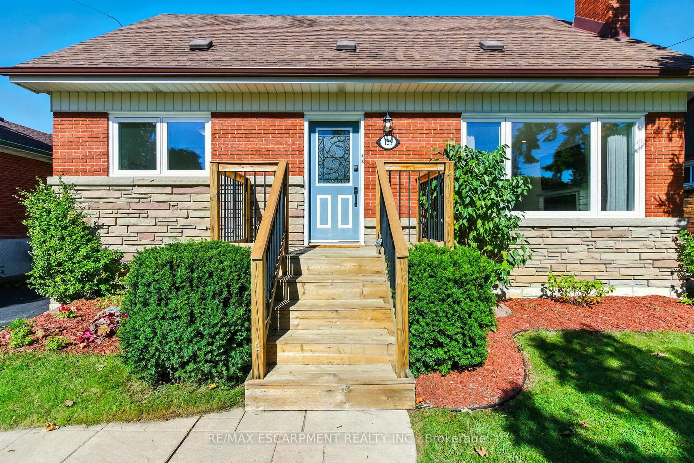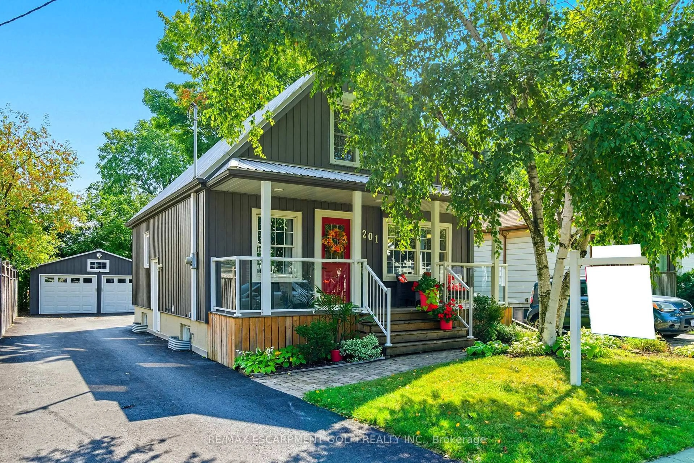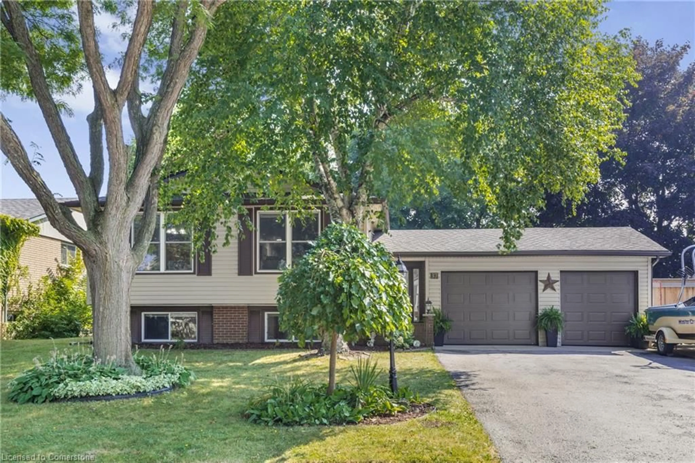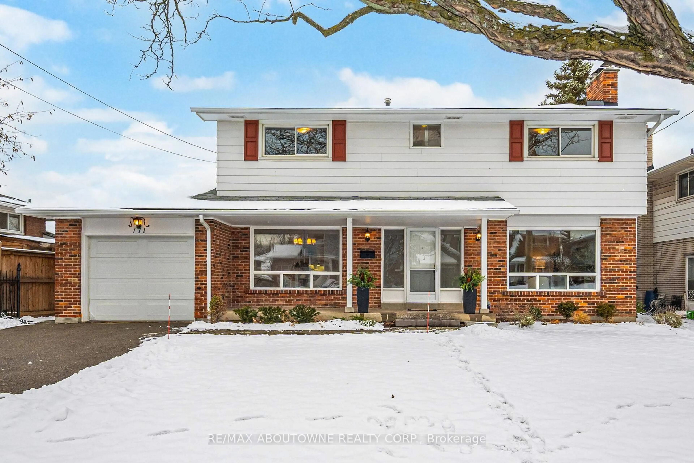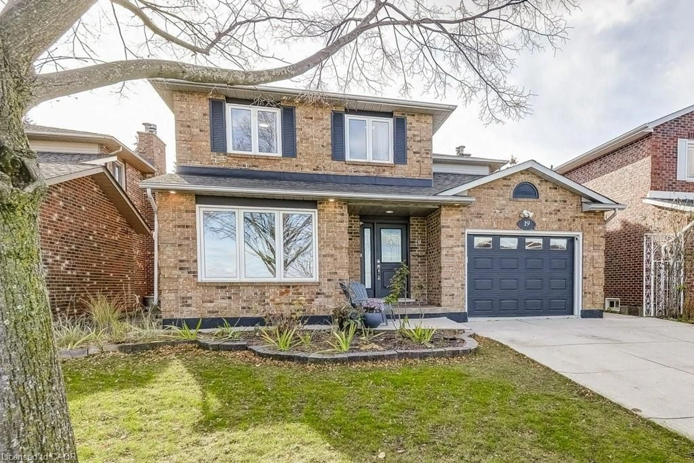Absolutely stunning bungalow situated on a quiet court in one of the area's most desirable neighborhoods! Offering over 2200 sq. ft. of beautifully finished living space, this home features a bright open-concept layout with vaulted ceilings, solid hardwood floors, and a carpet-free main level. The spacious Living/Dining area flows into a semi-private Kitchen with solid oak cabinetry, CORIAN countertops,stainless steel appliances including a gas range, and a large Dinette with patio door leading to a well maintained backyard with multi-level deck and HOT TUB. The Ensuite features elegant tile work, a glass shower, modern lighting, and double sinks. The fully finished basement includes a cozy Family Room with gas fireplace, wet bar, 3rd Bedroom, 3rd full bathroom, and ample storage perfect for entertaining! Enjoy the convenience of a large double garage with interior access,concrete driveway, and excellent curb appeal with tasteful stone accents. All major mechanicals have been updated. Prime location near schools, parks, shopping,dining, The Linc, public transit, and more!
Inclusions: Fridge, stove, dishwasher, washer, dryer, microwave, mini bar fridge, marquee hot tub seats 6-8 (9x9), shed, California shutters. Garage door opener
