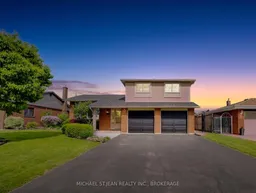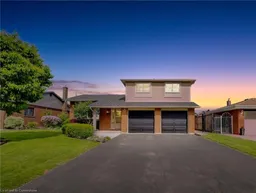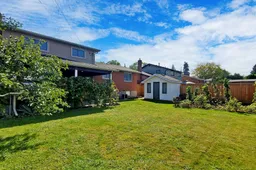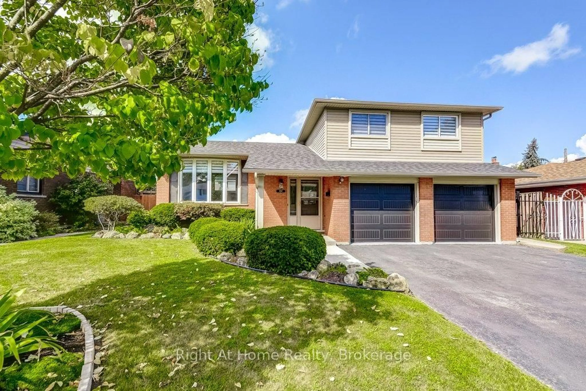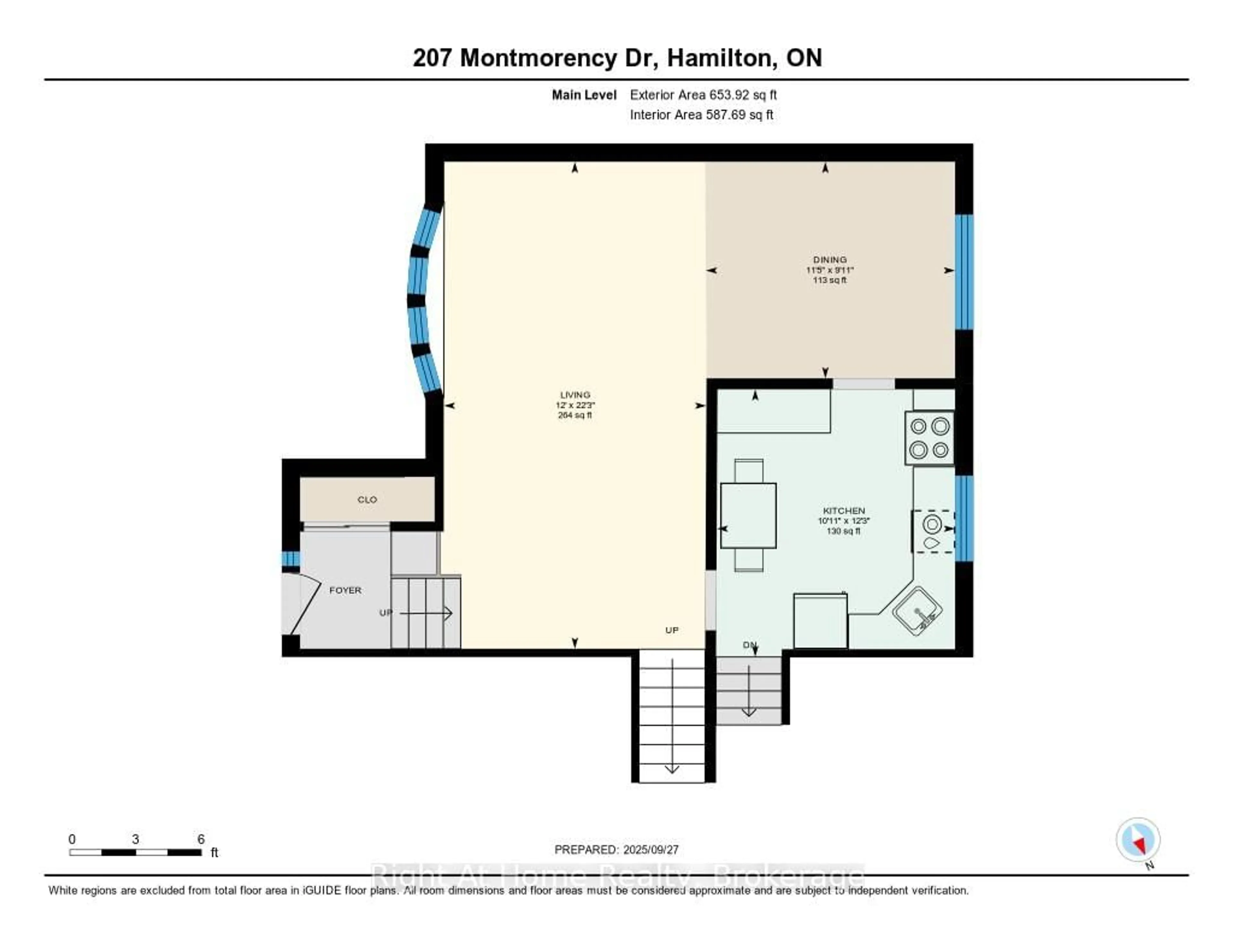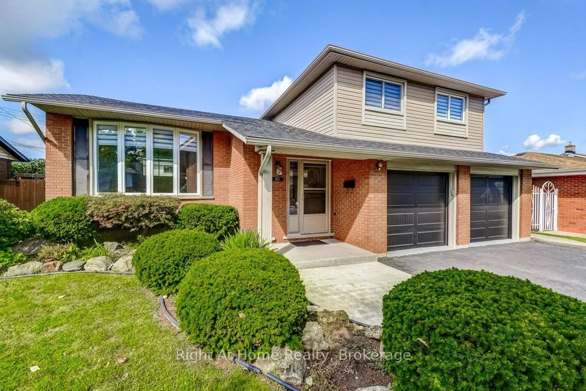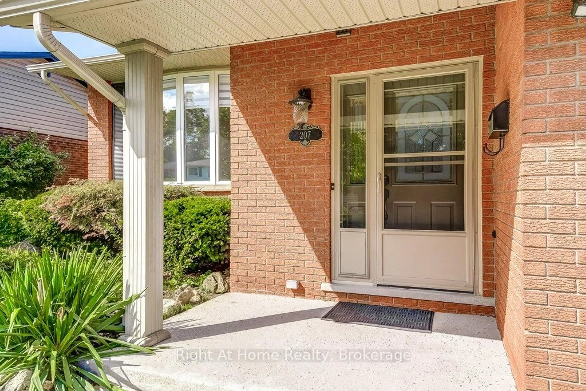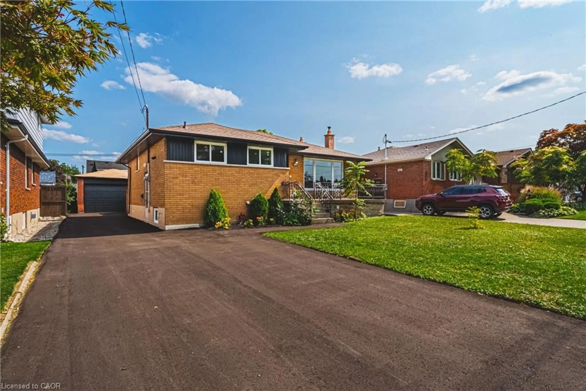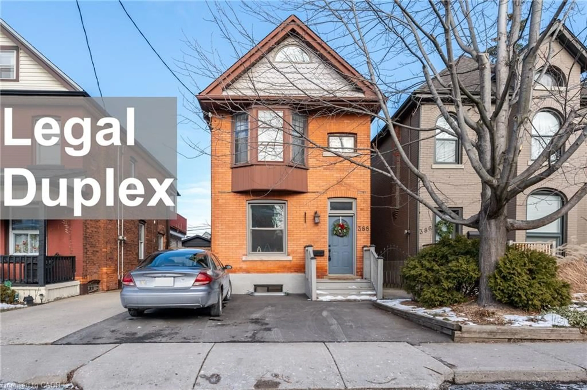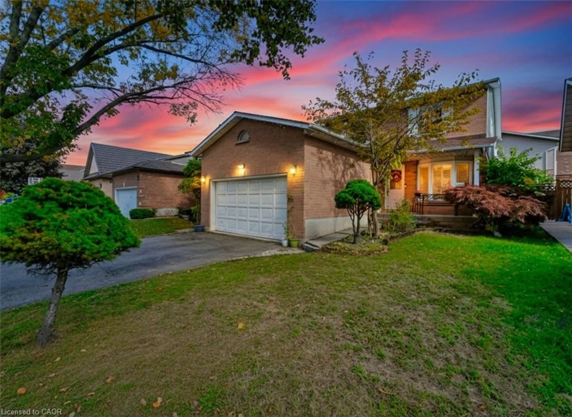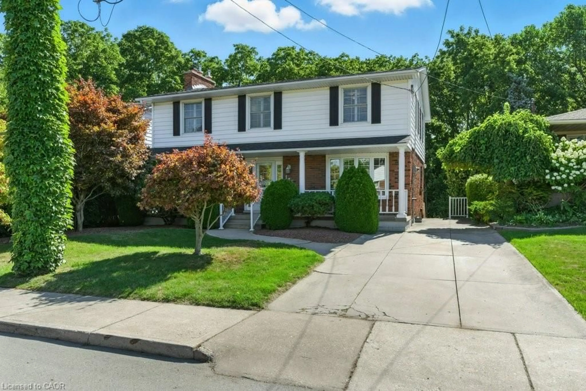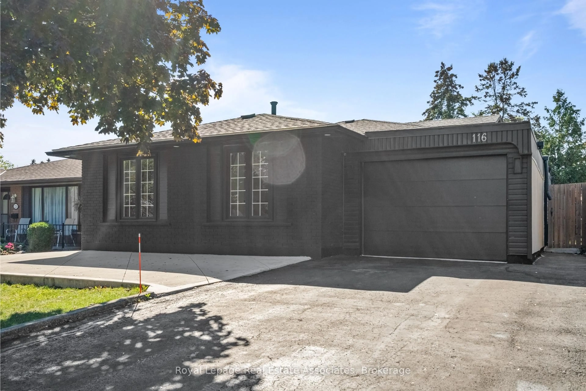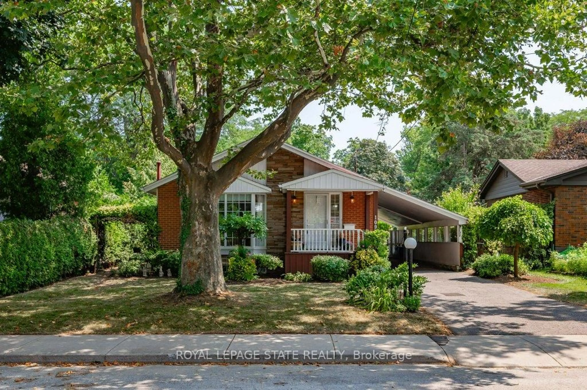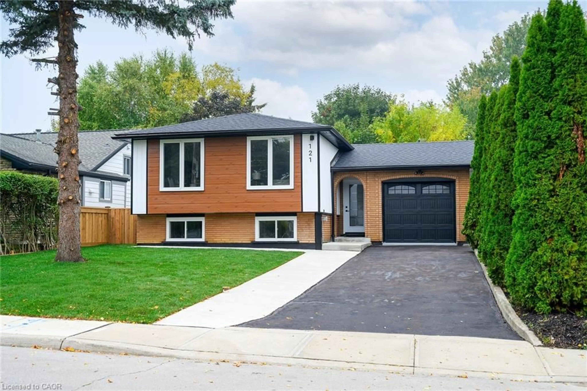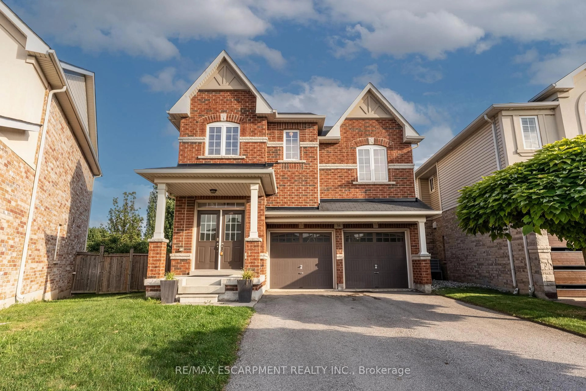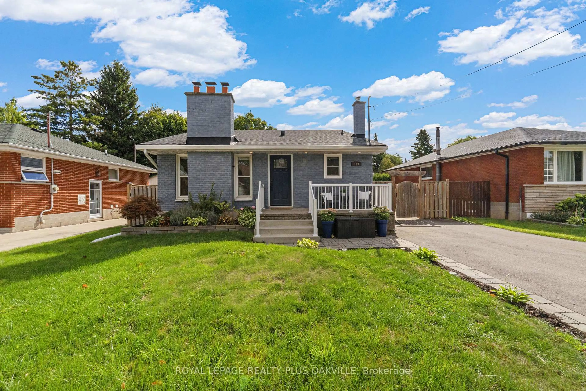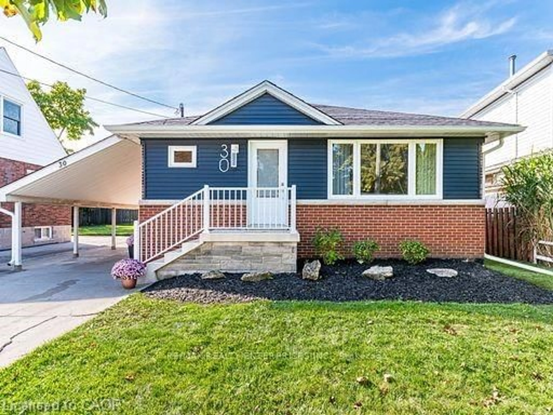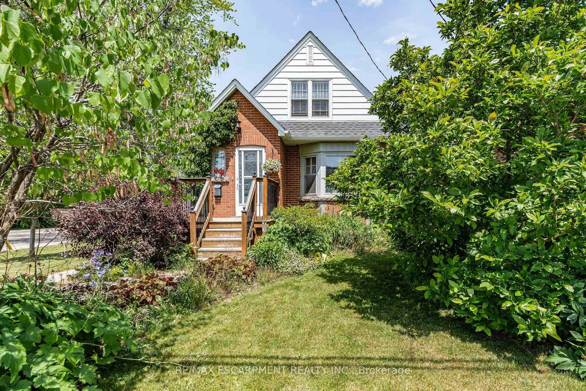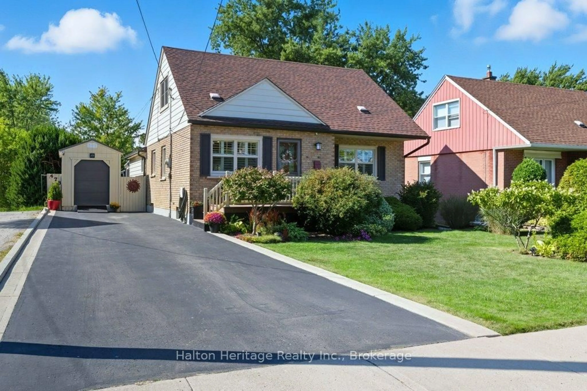207 Montmorency Dr, Hamilton, Ontario L8K 5H3
Contact us about this property
Highlights
Estimated valueThis is the price Wahi expects this property to sell for.
The calculation is powered by our Instant Home Value Estimate, which uses current market and property price trends to estimate your home’s value with a 90% accuracy rate.Not available
Price/Sqft$524/sqft
Monthly cost
Open Calculator
Description
Welcome to 207 Montmorency Drive, your new home! This 4 bedroom 4 level sidesplit home offers plenty of living space for you and your family to enjoy. A bright, sun-filled living/dining room combination with a large picturesque bow window, pot lights, crown mouldings and new flooring, a kitchen with plenty of cupboard space, a lower level family room that boasts hardwood flooring and a cozy gas fireplace, a finished recreation room that can be utilized in so many ways (think gym, office, kids playroom, convert to inlaw suite), a large laundry room that includes a bonus shower; this home has to be seen! Situated on a large 60x100ft lot with a spacious backyard that enjoys a covered patio, convenient shed, possibility for a vegetable garden and ample space remaining for many more garden ideas! Parking is not an issue here as the attached double car garage (2 garage door openers, new garage doors) also has a large paved driveway with total accommodation for 6 vehicles. Family friendly neighbourhood, close to schools, parks, recreation centre and easy hwy access for the commuter. This home is a DEFINITE MUST SEE! CALL TODAY!
Property Details
Interior
Features
Main Floor
Dining
3.43 x 3.02carpet free / Pot Lights / Crown Moulding
Living
6.78 x 3.63Bow Window / carpet free / Pot Lights
Kitchen
3.61 x 3.3B/I Dishwasher / B/I Microwave
Exterior
Features
Parking
Garage spaces 2
Garage type Attached
Other parking spaces 4
Total parking spaces 6
Property History
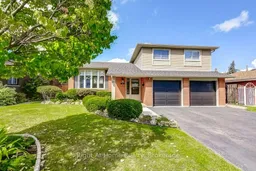 48
48