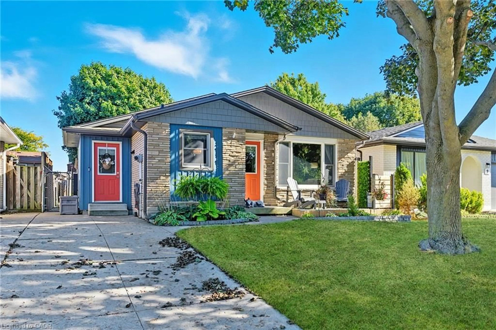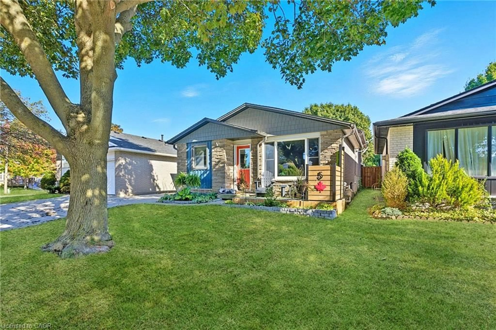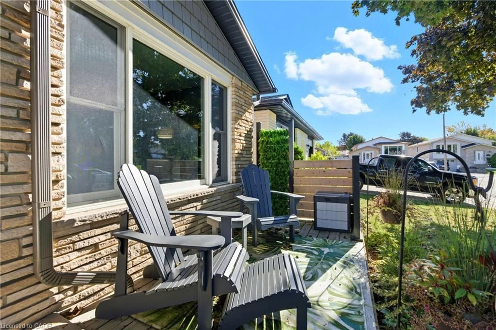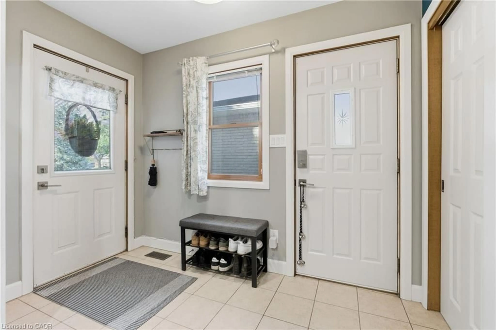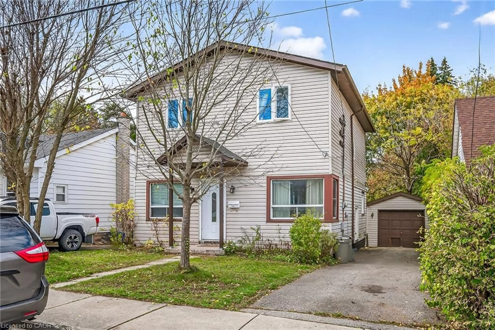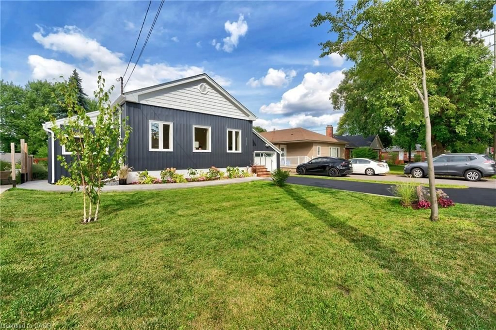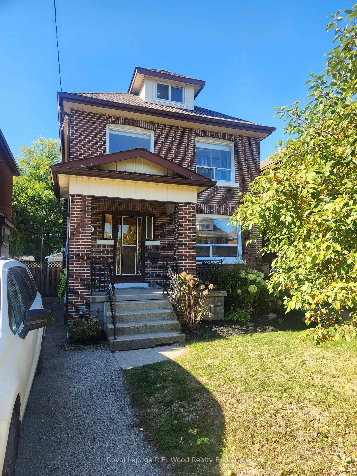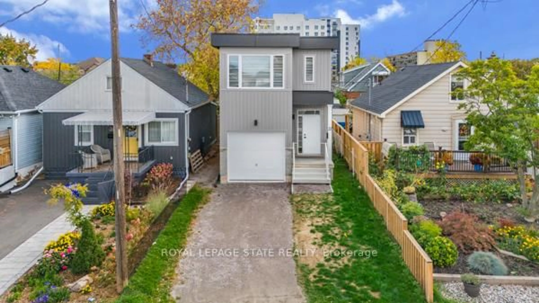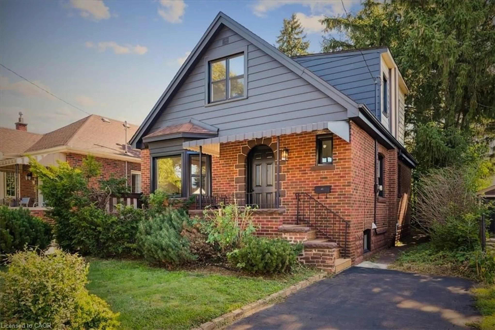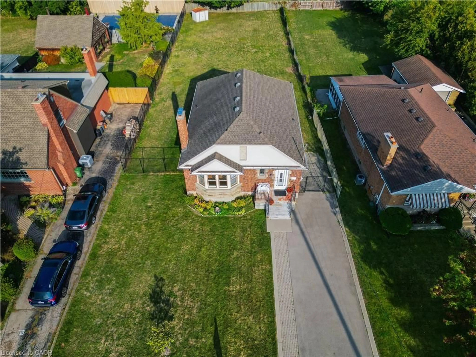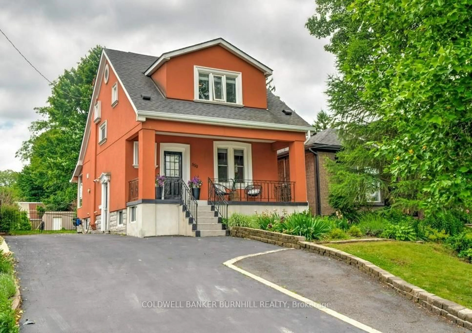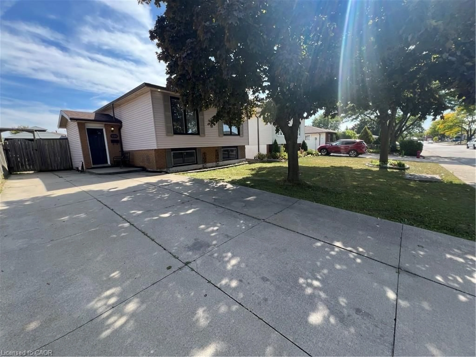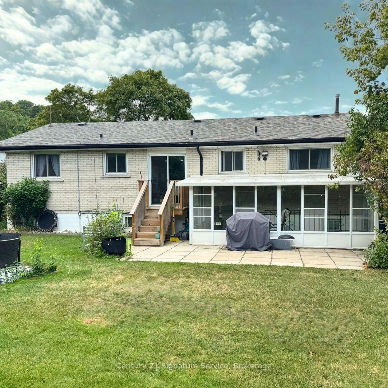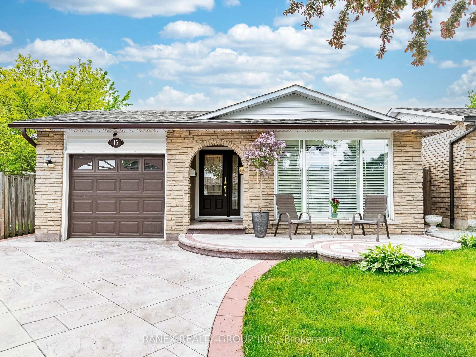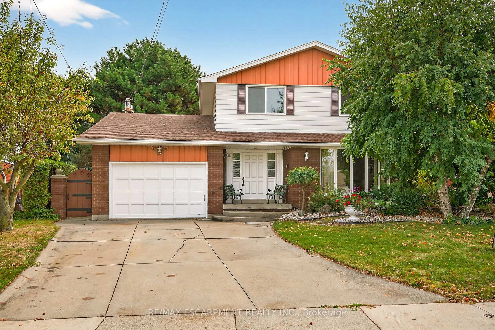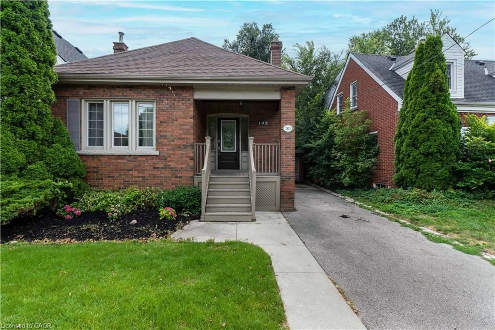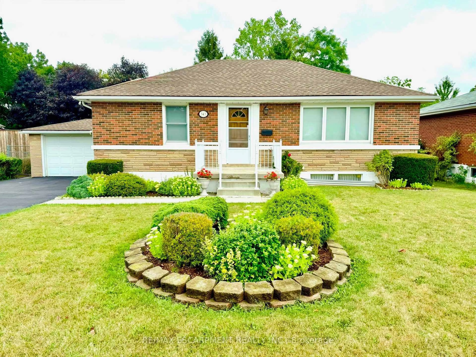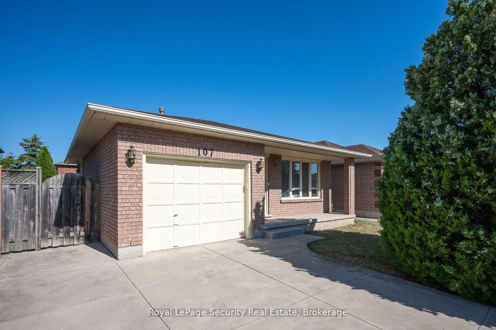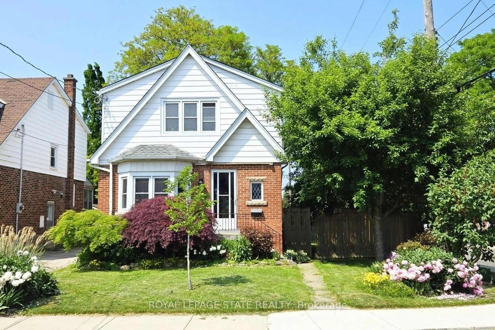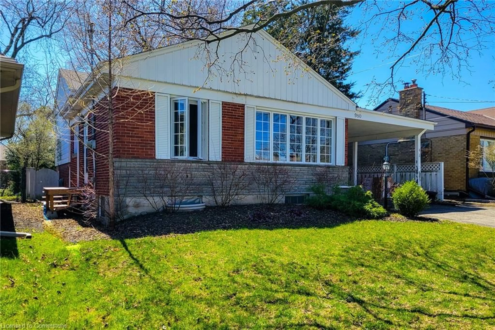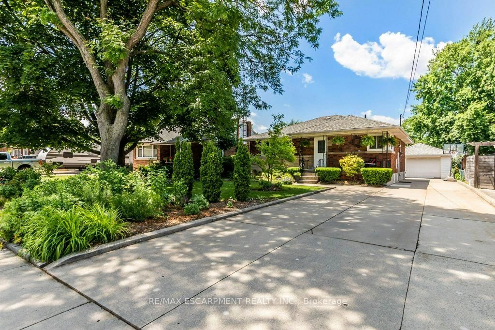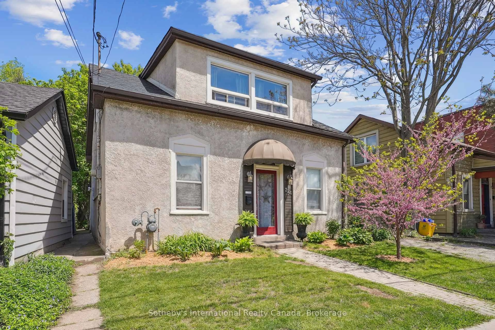Contact us about this property
Highlights
Estimated valueThis is the price Wahi expects this property to sell for.
The calculation is powered by our Instant Home Value Estimate, which uses current market and property price trends to estimate your home’s value with a 90% accuracy rate.Not available
Price/Sqft$388/sqft
Monthly cost
Open Calculator

Curious about what homes are selling for in this area?
Get a report on comparable homes with helpful insights and trends.
*Based on last 30 days
Description
Welcome to 5 Piper Place — tucked away on a quiet court on Hamilton’s sought-after West Mountain. This detached home is bigger than it looks and designed for those who love space, light, and effortless living. Step inside and you’ll find a functional layout with a spacious foyer, a bright living room, and a huge kitchenfeaturing loads of cabinetry, a gas stove, quartz counters, and plenty of prep space for all the meals and memories you’ll make here. Upstairs offers three bedrooms, including a primary that easily fits a king bed. And for the Bills fan in your family — there’s already a room ready for them! The main bath features a deep jacuzzi tub, perfect for relaxing at the end of the day. The lower level is a multi-functional space with endless possibilities — currently set up with a large dining area for big get-togethers, craft nights, or game nights, plus a rec room for chilling or entertaining. You’ll also find a wet bar, a built-in office nook, and great natural light, making it a space you’ll actually want to spend time in. Out back, your private, fully fenced yard feels like a little oasis. Unwind in the newer hot tub under a gazebo with privacy wall, enjoy space to garden, and take advantage of multiple sheds for all your storage needs. With its quiet court setting and easy highway access, 5 Piper Place brings together everything that matters most — comfort, convenience, and room for your family to grow.
Property Details
Interior
Features
Main Floor
Living Room/Dining Room
3.28 x 5.59Foyer
1.57 x 5.66Eat-in Kitchen
3.78 x 5.11Exterior
Features
Parking
Garage spaces -
Garage type -
Total parking spaces 2
Property History
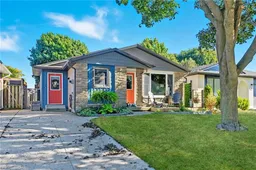 36
36