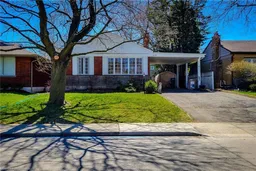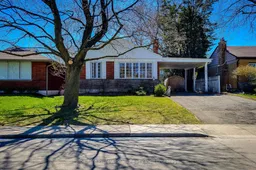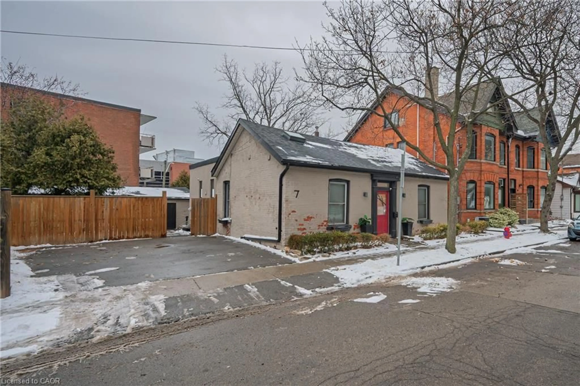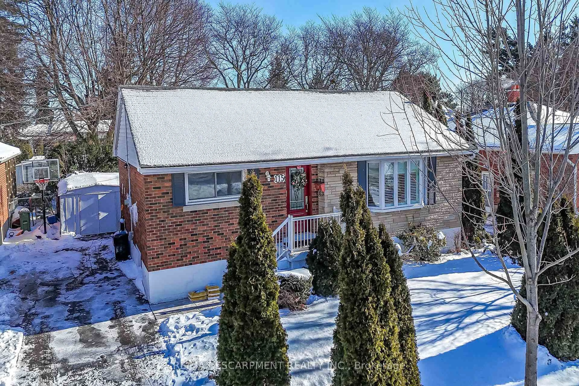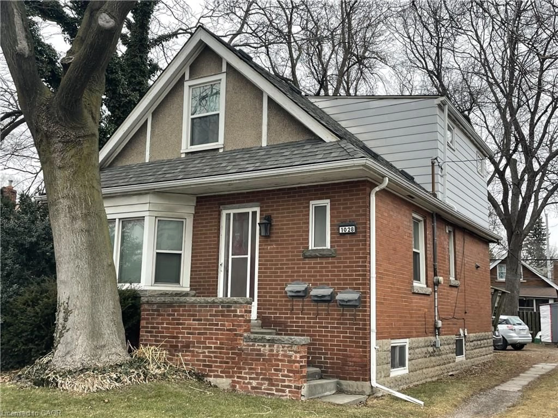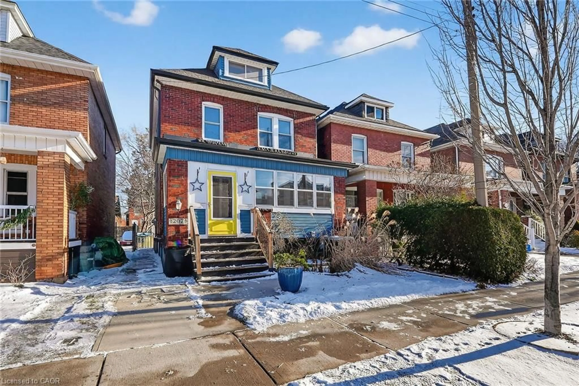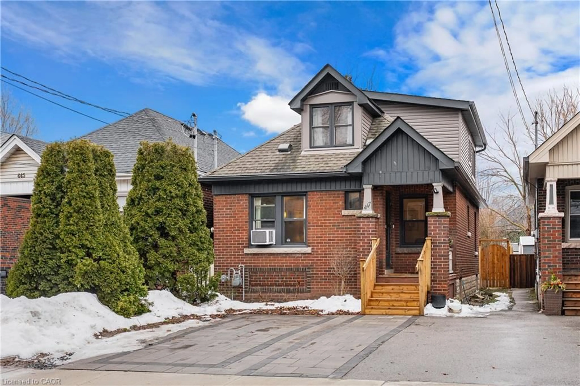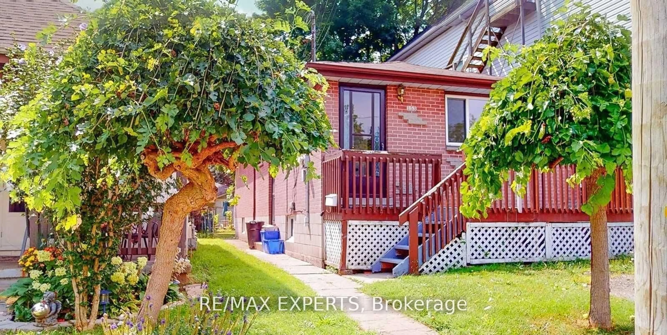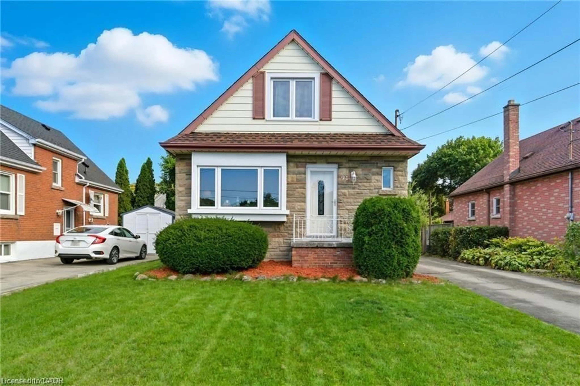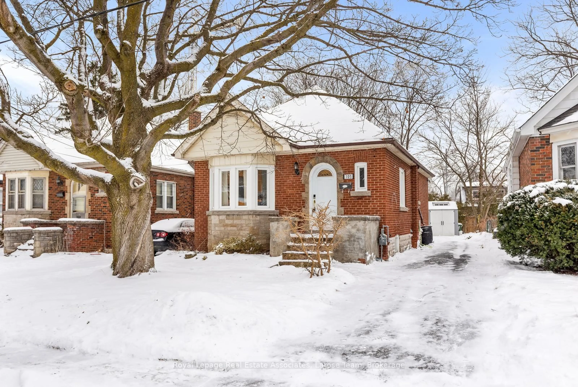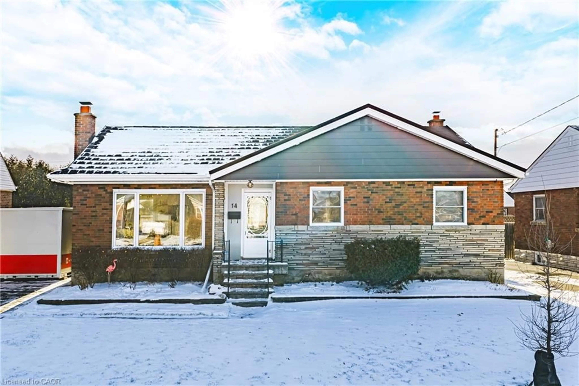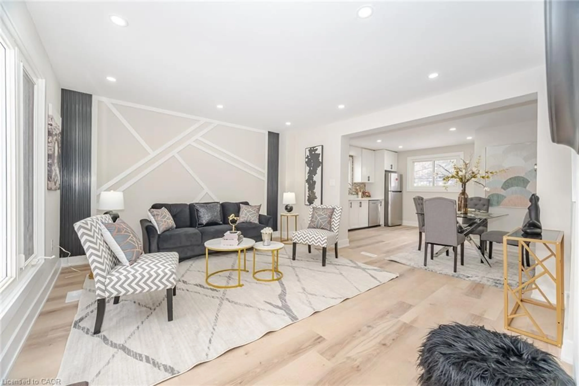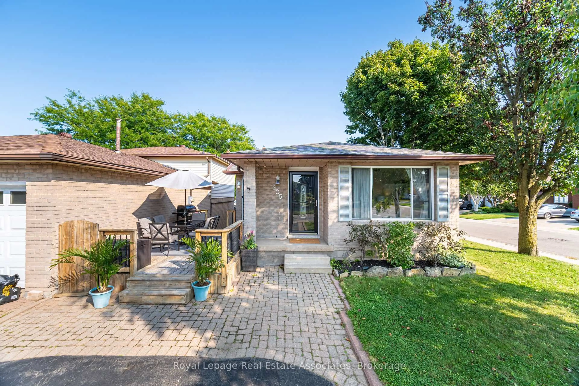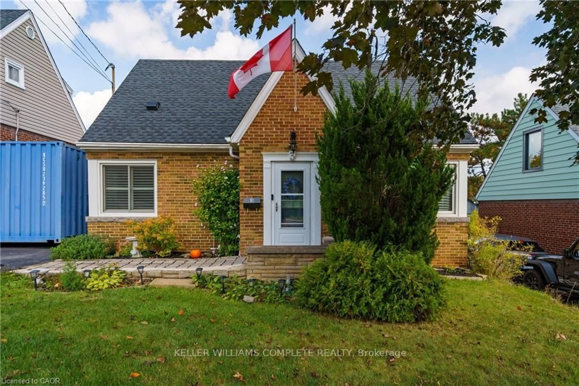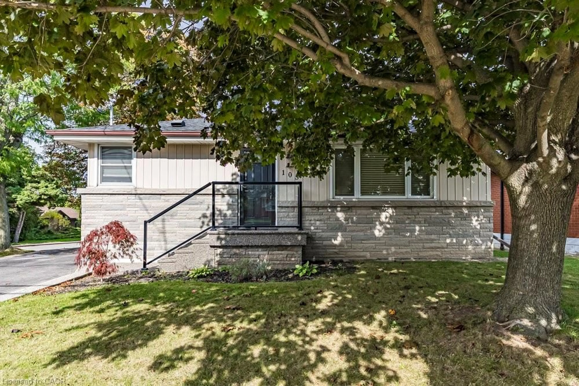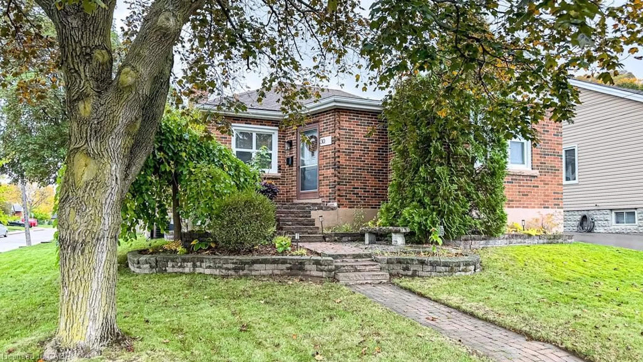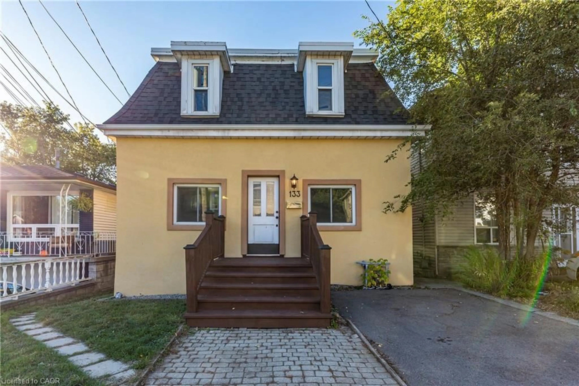Welcome to 980 Brucedale Ave E — Move-In Ready with $45K+ in Recent Upgrades!
This beautifully maintained 2+1 bedroom, 1.5 bathroom backsplit offers over 1,100 sq ft of bright, above-grade living space plus a versatile lower level perfect for relaxing or entertaining. Enjoy peace of mind with extensive recent upgrades, including new windows, furnace, A/C, HEPA filter, water softener, tankless water heater, and two new entrance doors.
Inside, you’ll love the airy layout featuring gleaming hardwood floors, a solid oak kitchen and a cozy living room with a charming wood-burning fireplace. The lower level offers a spacious rec room, convenient 2-piece bath, and a bonus bedroom or office for flexible living options.
Step outside to your private backyard oasis complete with a soothing hot tub. A carport plus parking for 3+ vehicles ensures plenty of space for family and guests. Ideally situated close to parks, schools, and transit, this home combines thoughtful updates, a functional layout, and an unbeatable location.
Perfect for young families, first-time buyers, or anyone seeking a quiet, welcoming neighbourhood to call home. Don’t miss your chance to make this exceptional property yours!
Inclusions: Carbon Monoxide Detector,Dishwasher,Gas Stove,Hot Tub,Hot Tub Equipment,Range Hood,Refrigerator,Smoke Detector,Stove
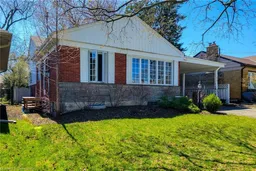 31
31