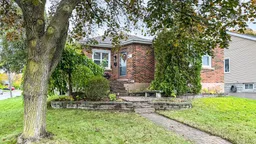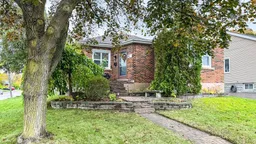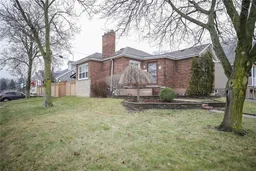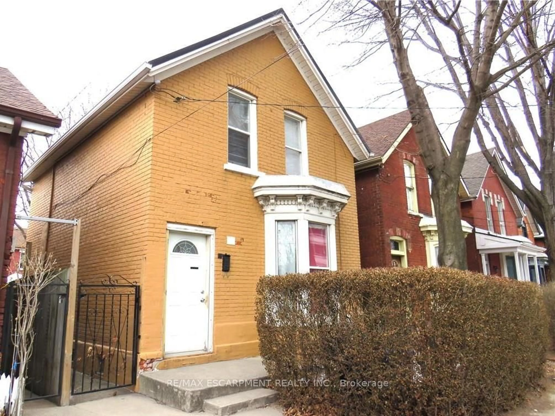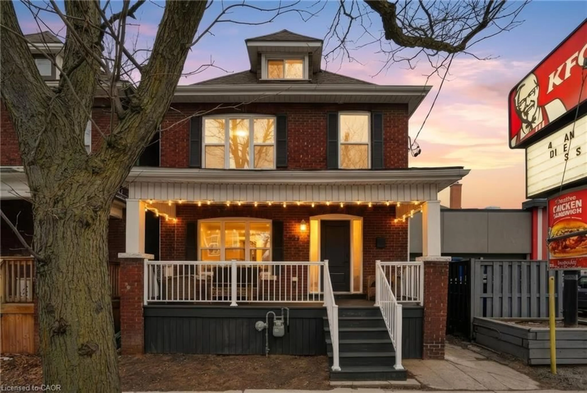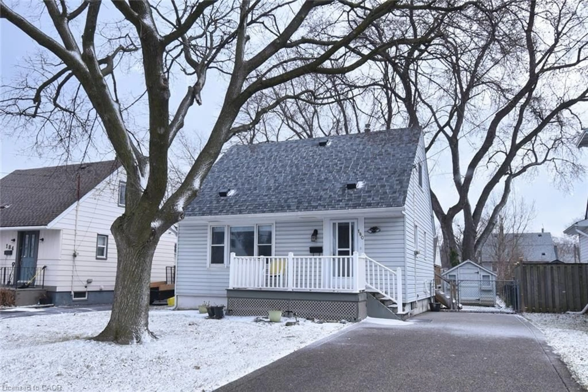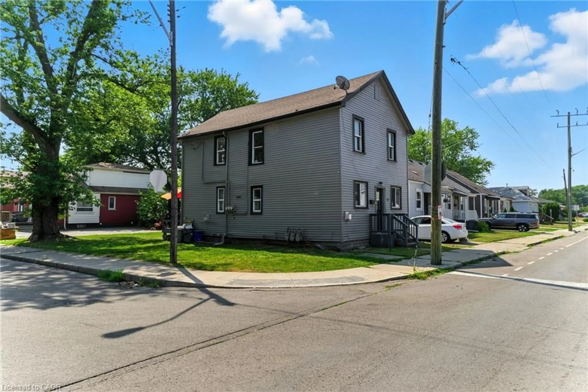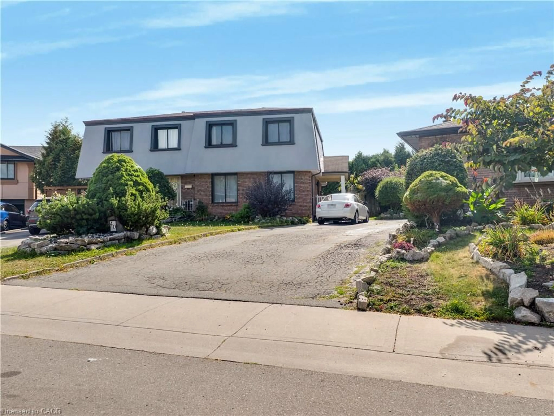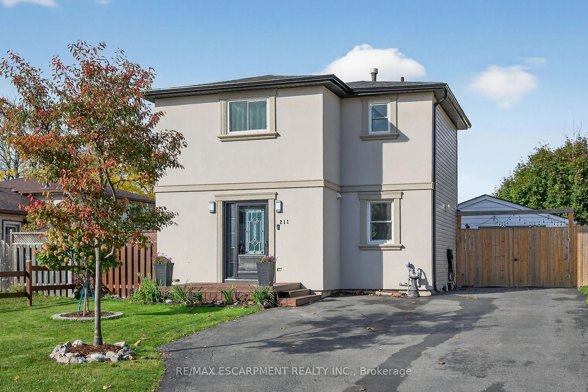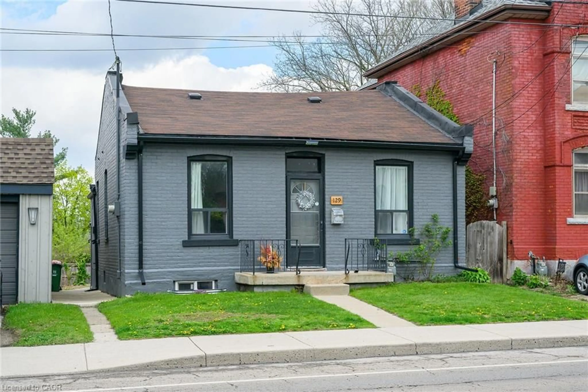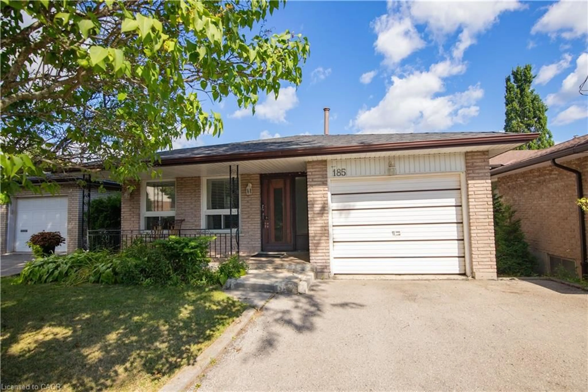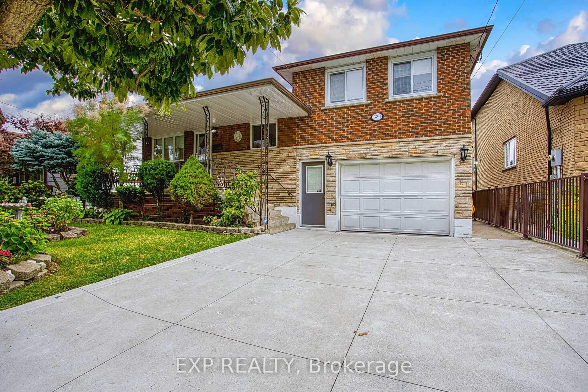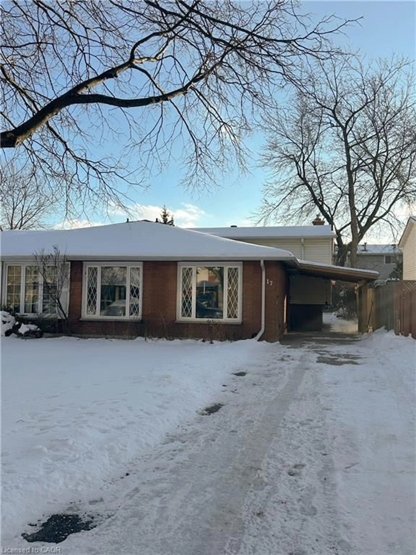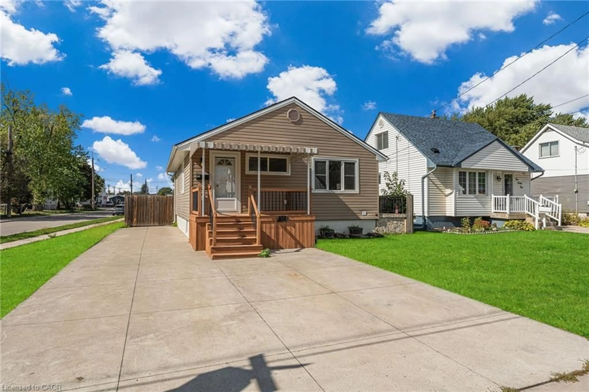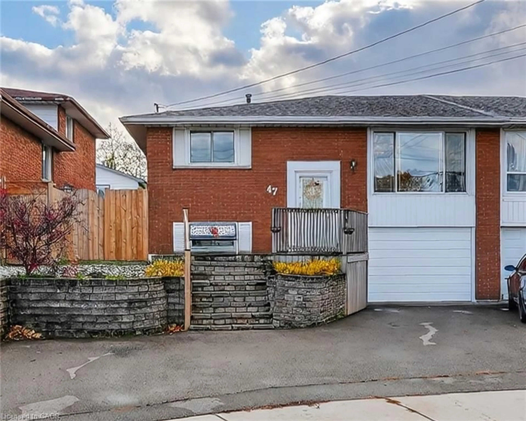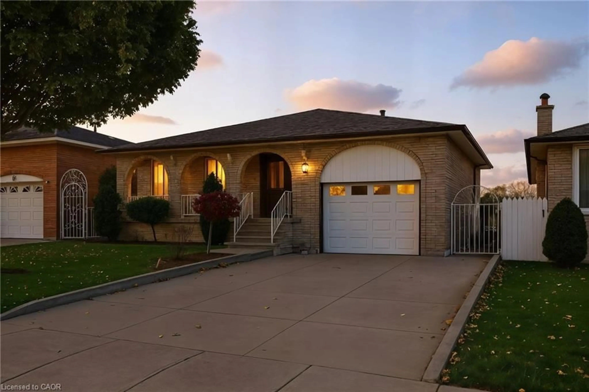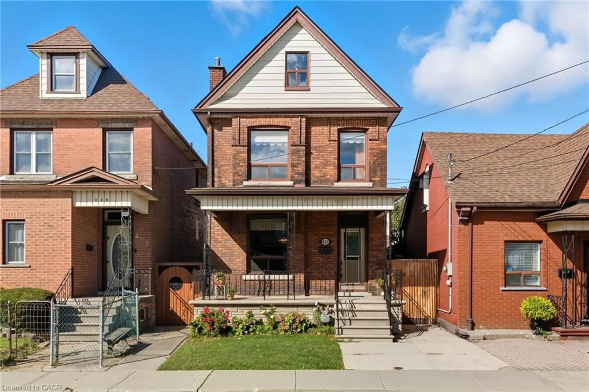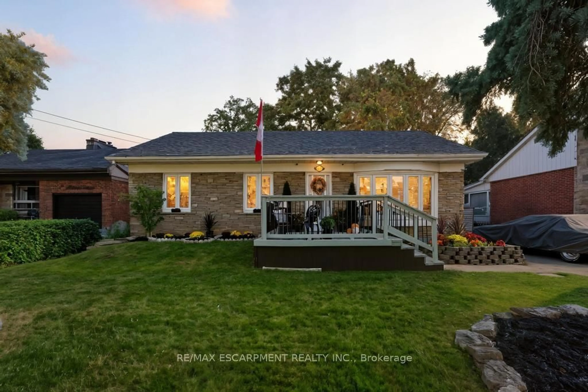Charming all-brick home nestled on a quiet street with escarpment views and a fully fenced backyard offering wonderful privacy! Step inside to a bright, welcoming living room featuring hardwood flooring and a decorative faux fireplace that adds character. The sunny dining area, framed by two large windows, overlooks the gorgeous backyard and side yard, perfect for enjoying morning light and garden views. A modern light fixture adds a stylish touch to this cheerful space. The kitchen is crisp and functional with white cabinetry, white tile backsplash, double sink, built-in microwave, pull-out dishwasher, and electric stove with a gas line conveniently available to the backyard. The large primary bedroom offers a spacious closet with an IKEA organizer, hardwood floors, and a lovely view from the window. The second bedroom is ideal as an office, nursery, or guest room. The lower level adds great versatility with a cozy rec room featuring a closet and egress window, perfect as a third bedroom or retreat. There is also a laundry room with washer (2021) and dryer, a gym area, utility room, and excellent storage under the stairs. Outside, enjoy mature trees, beautiful gardens, and a covered back porch ideal for summer evenings. The private yard includes a gas line for your BBQ, a shed or workshop with ample storage, a potting cupboard and workspace, and parking for two cars on the side driveway. This property combines charm, functionality, and a great location, just minutes to schools, trails, parks and all the best to enjoy a vibrant lifestyle. Welcome home!
Inclusions: Dishwasher, Microwave, Refrigerator, Stove, Washer, Dryer, Hot Water Tank Owned, Window Coverings, ELF's, Potting Bench (with integrated garbage, recycling and green bin compartments).
