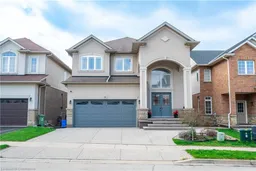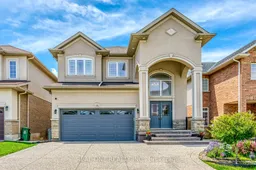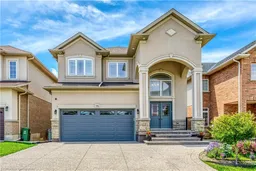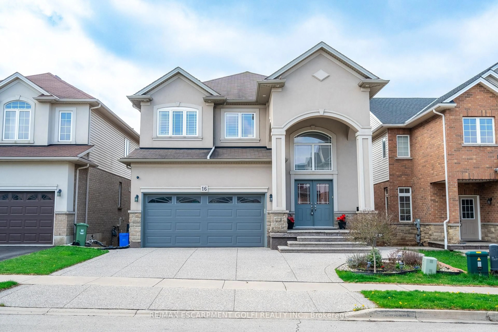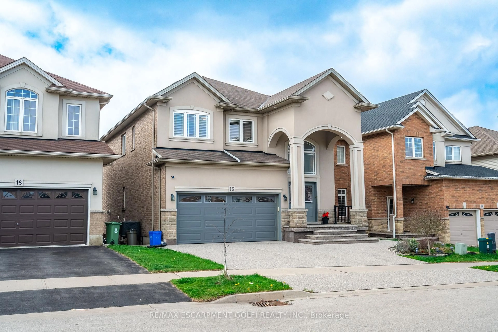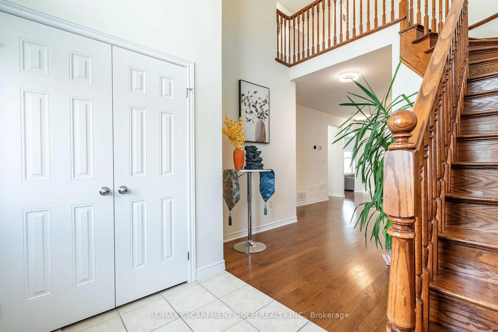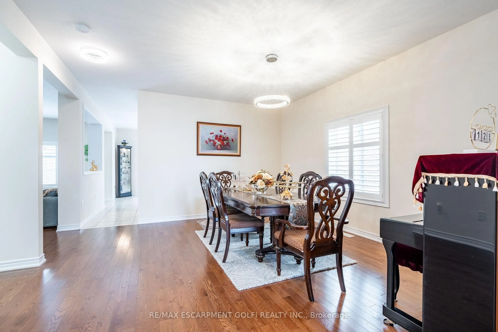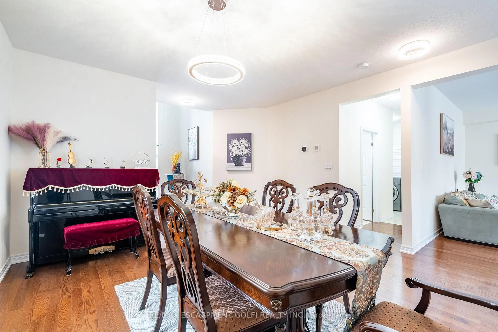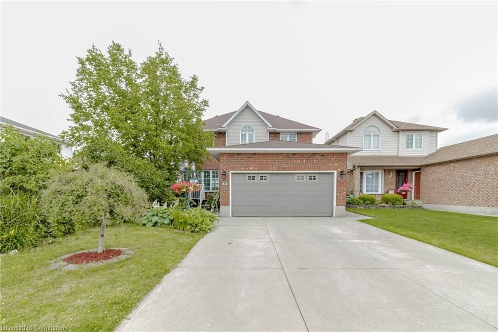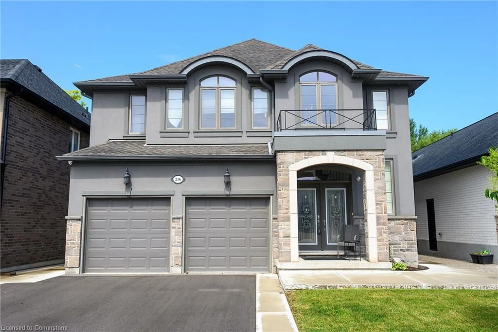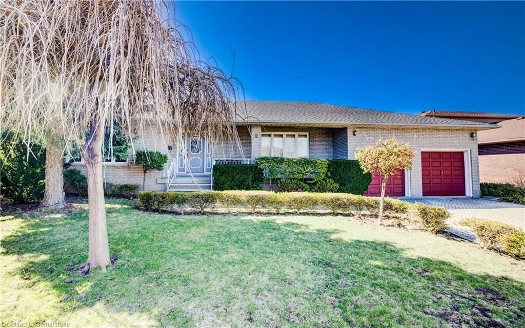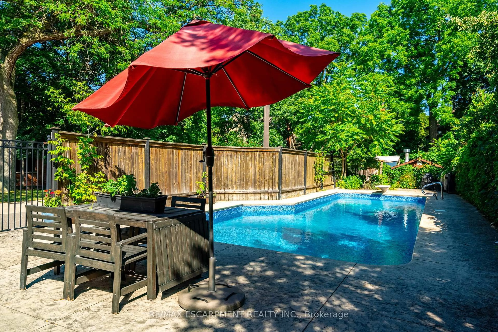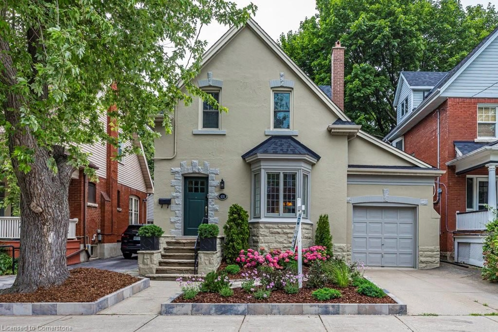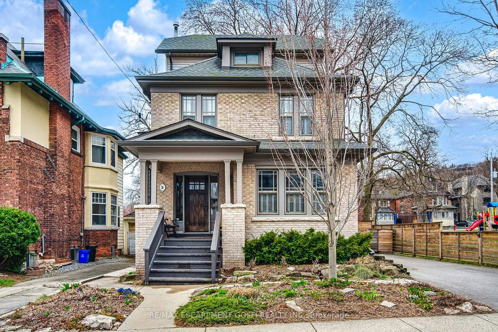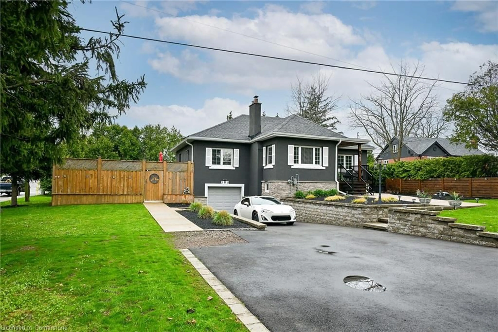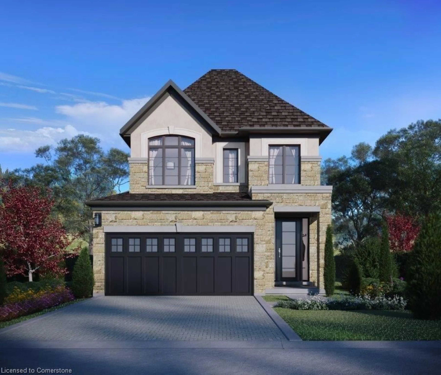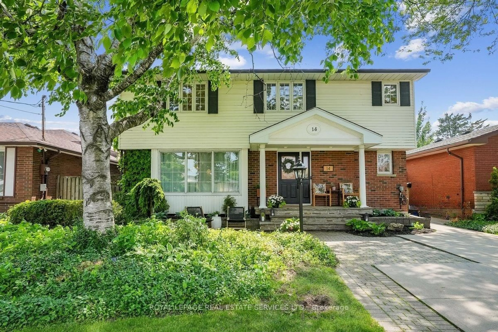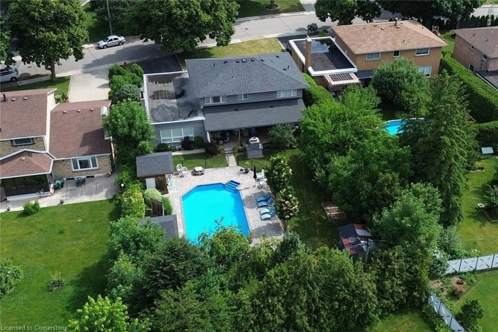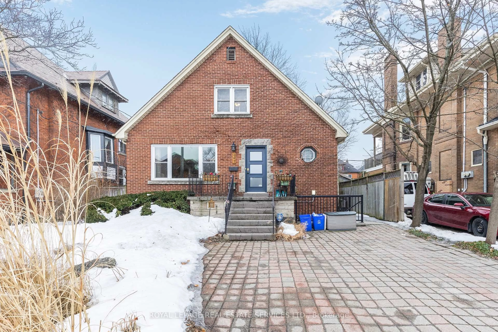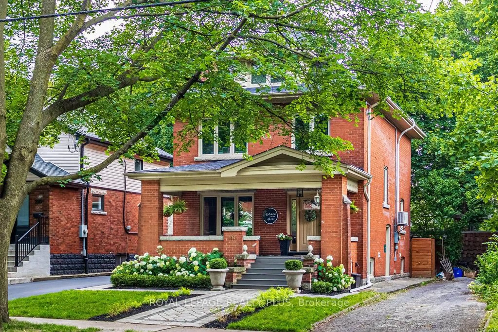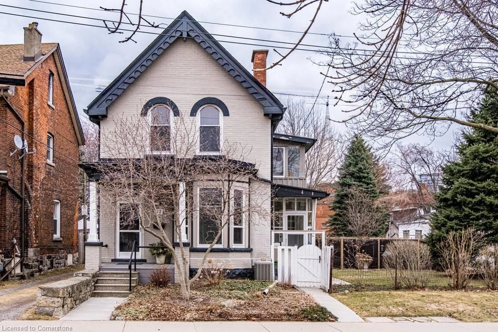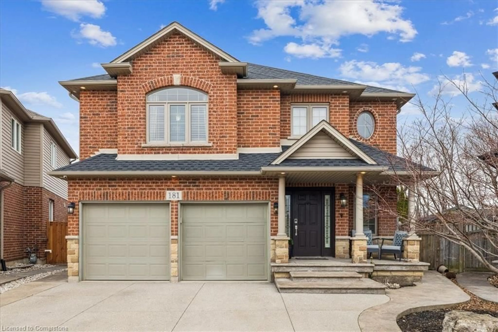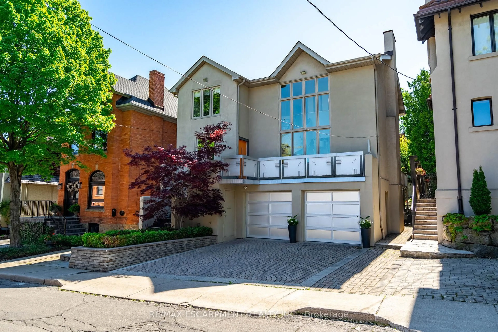16 Edgehill Dr, Hamilton, Ontario L9B 0B1
Contact us about this property
Highlights
Estimated valueThis is the price Wahi expects this property to sell for.
The calculation is powered by our Instant Home Value Estimate, which uses current market and property price trends to estimate your home’s value with a 90% accuracy rate.Not available
Price/Sqft$494/sqft
Monthly cost
Open Calculator

Curious about what homes are selling for in this area?
Get a report on comparable homes with helpful insights and trends.
*Based on last 30 days
Description
Enjoy the feel of suburban living with city convenience in this beautifully maintained home on Hamiltons West Mountain just a minute from Ancasters shops, schools, and transit. Featuring 4 spacious bedrooms with gleaming hardwood floors and an updated ensuite off the primary, this home offers both comfort and functionality. The main floor includes a formal dining room and a cozy family room with a gas fireplace. The fully finished walk-out basement is ideal for extended family or in-law living, complete with 2 additional bedrooms each with a private 3-piece ensuite a second kitchen, rec room, and laundry room. Landscaped gardens add charm to the private backyard.
Property Details
Interior
Features
Main Floor
Bathroom
2.13 x 1.832 Pc Bath / Tile Floor
Foyer
0.0 x 0.0California Shutters / hardwood floor
Dining
4.62 x 3.43Hardwood Floor
Family
5.69 x 4.22Fireplace / hardwood floor
Exterior
Features
Parking
Garage spaces 2
Garage type Attached
Other parking spaces 4
Total parking spaces 6
Property History
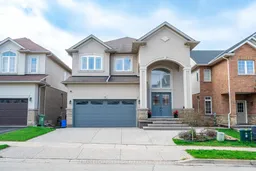 40
40