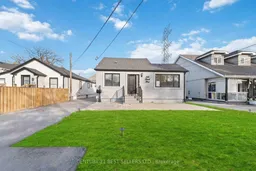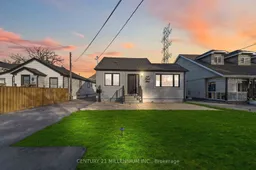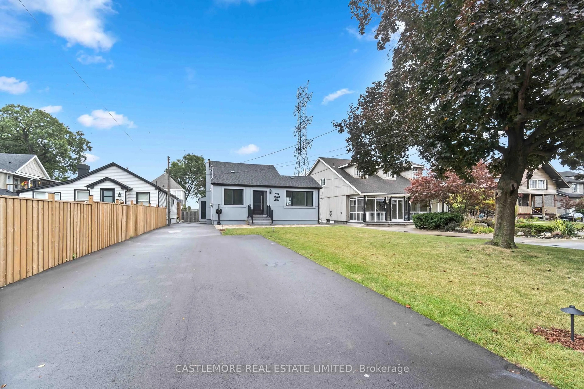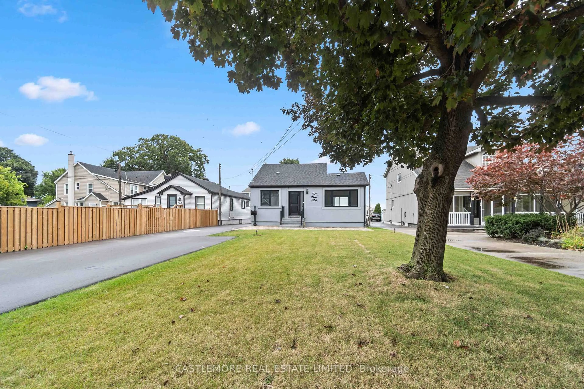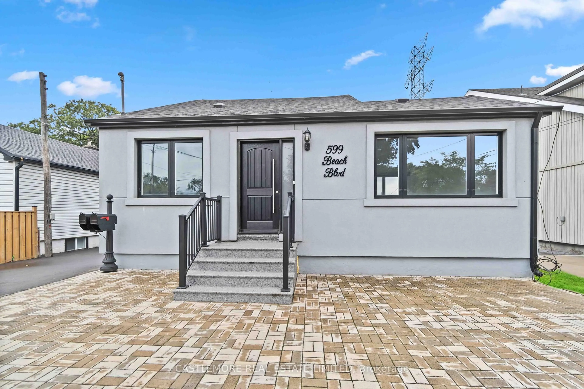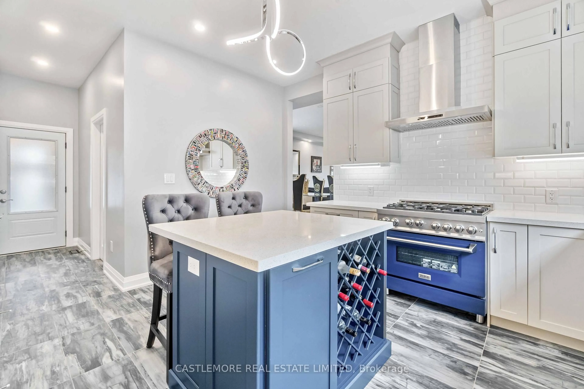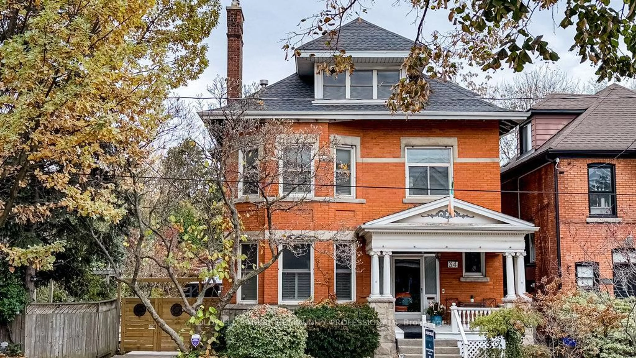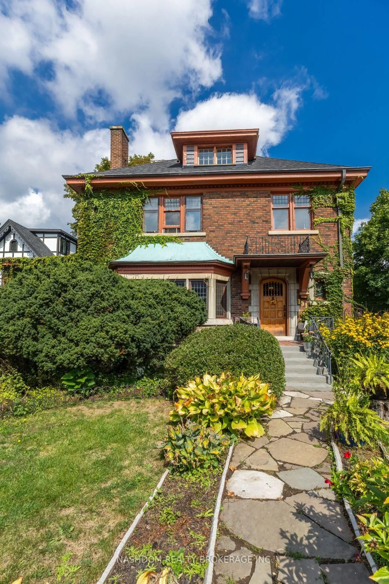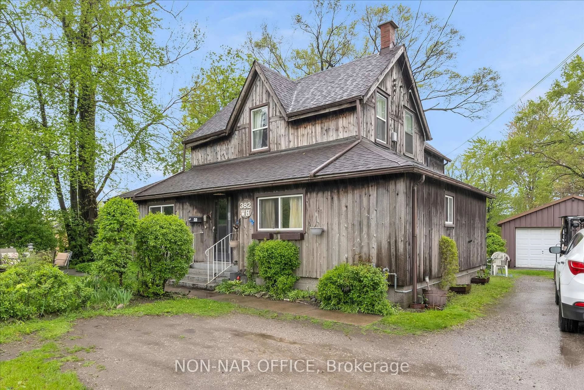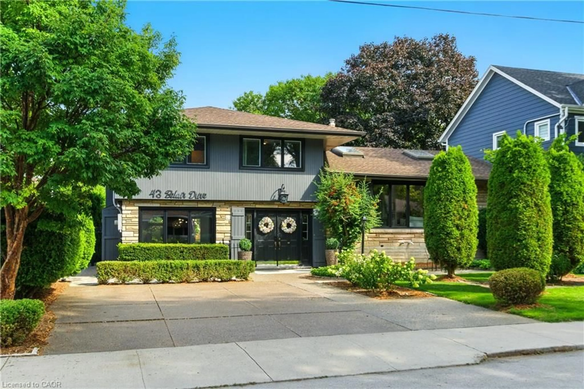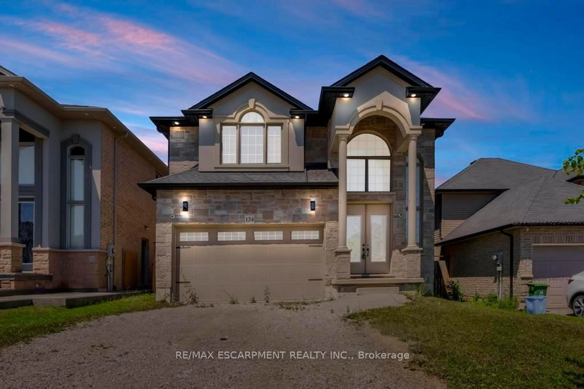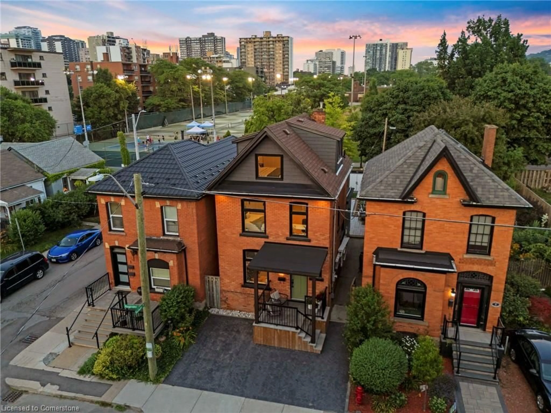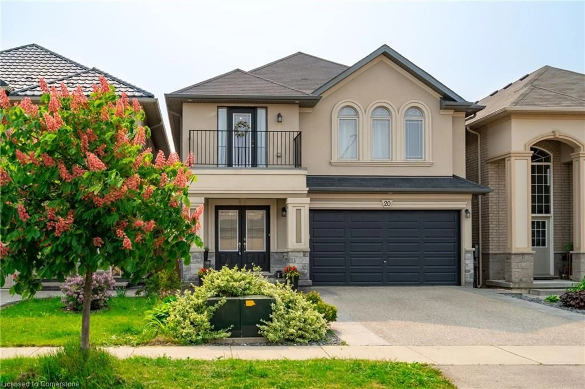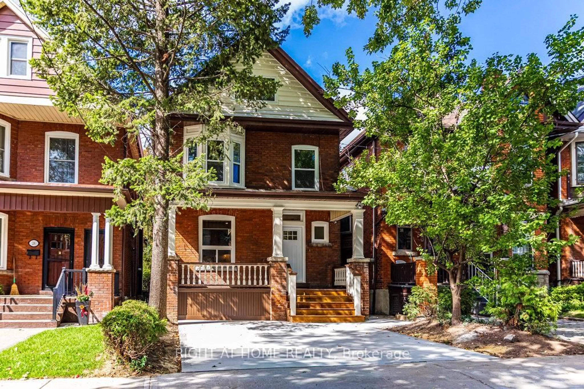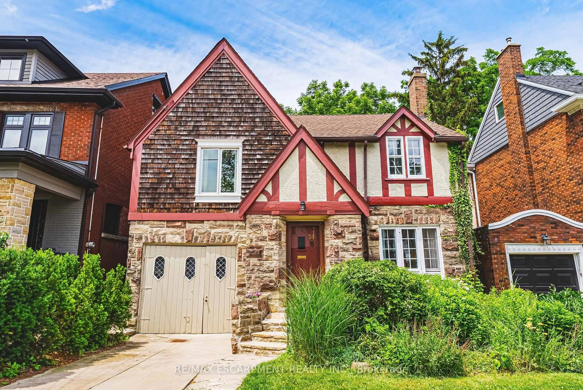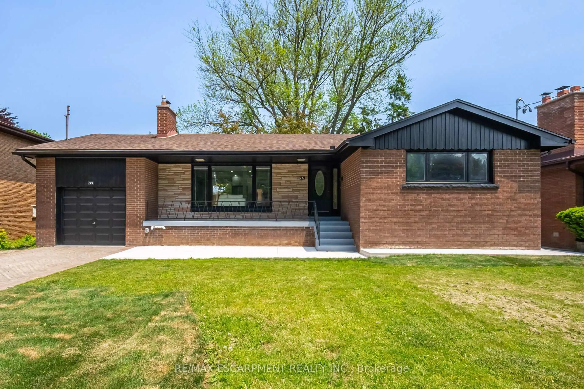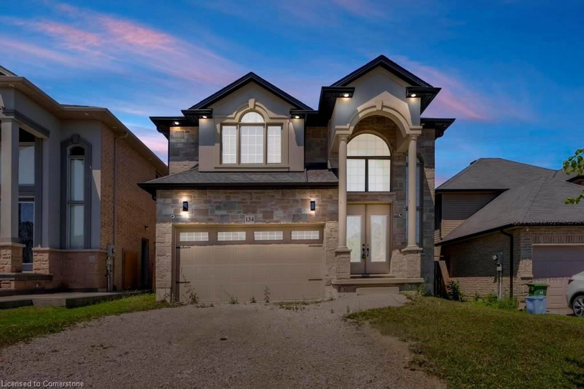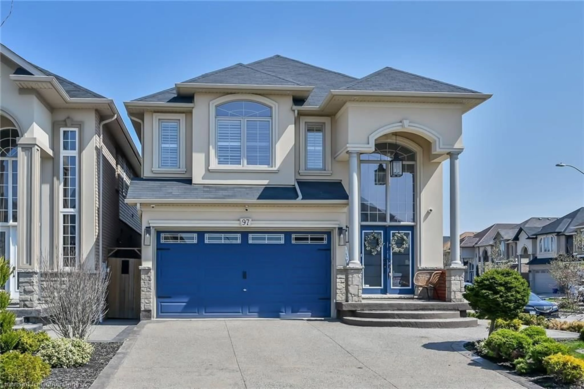599 Beach Blvd, Hamilton, Ontario L8H 6X8
Contact us about this property
Highlights
Estimated valueThis is the price Wahi expects this property to sell for.
The calculation is powered by our Instant Home Value Estimate, which uses current market and property price trends to estimate your home’s value with a 90% accuracy rate.Not available
Price/Sqft$816/sqft
Monthly cost
Open Calculator
Description
**Vendor Take Back****When The Banks Say No We Say YES**Instantly Approved**Front House Furnished**Move In Ready**Income Generating Property Ready To Go**Do Not Miss This Rare Opportunity**Basically You Are Getting 2 Homes For The Price Of One!!**Welcome Home To The Prestigious Hamilton Beach Community! Steps Away from Your Own 'Private Like' Beach. The massive backyard backs directly onto the Waterfront Trail, with unobstructed views of Lake Ontario and steps to the beach from your own yard-an unbeatable location for nature lovers and beachgoers alike. The oversized lot provides endless possibilities, whether you envision building an income-generating secondary structure, adding recreational features, or simply enjoying the expansive green space. This stunning property offers two fully self-contained units that have been fully renovated with high end finishes. Both units feature their own private deck walkouts, and the primary bedroom boasts a walkout to its own deck for an added touch of luxury. Don't miss your chance to own a versatile, lakefront-adjacent property with strong income potential. Your dream home-and investment-awaits!
Property Details
Interior
Features
Main Floor
3rd Br
0.0 x 0.0Laminate
Living
0.0 x 0.0W/O To Deck / Combined W/Dining / Laminate
Dining
0.0 x 0.0Combined W/Living / Laminate
Kitchen
0.0 x 0.0Quartz Counter / Stainless Steel Appl / Ceramic Back Splash
Exterior
Features
Parking
Garage spaces -
Garage type -
Total parking spaces 8
Property History
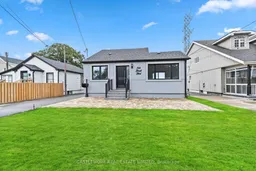 47
47
