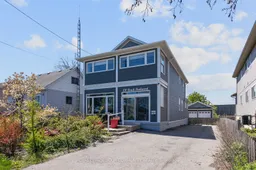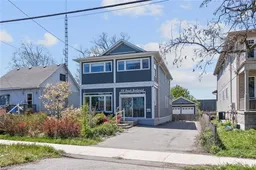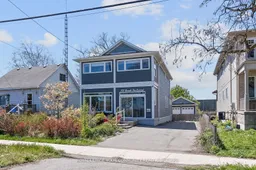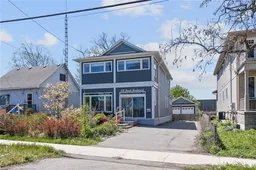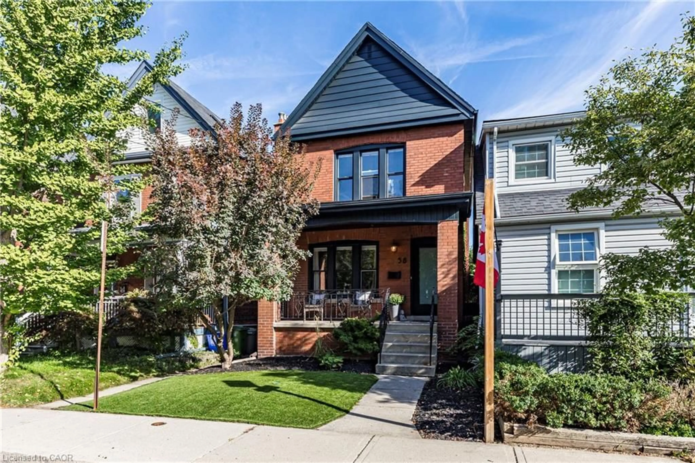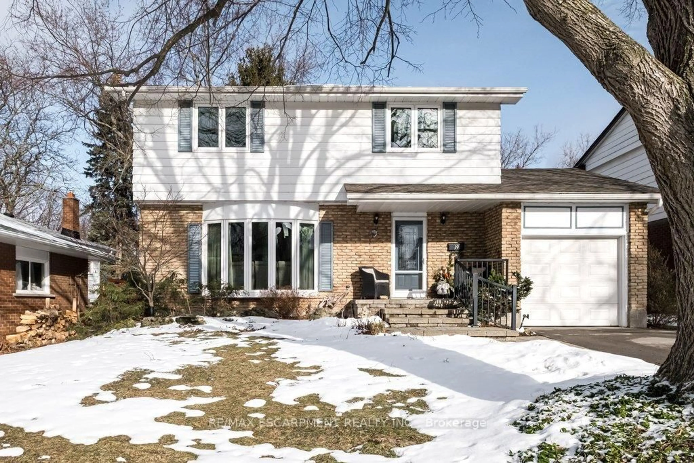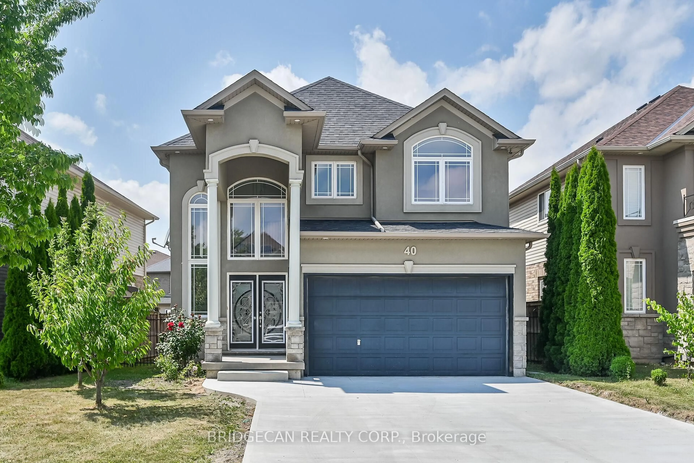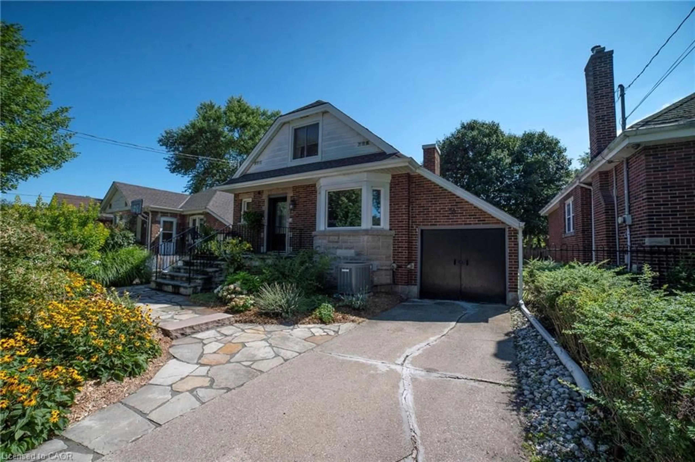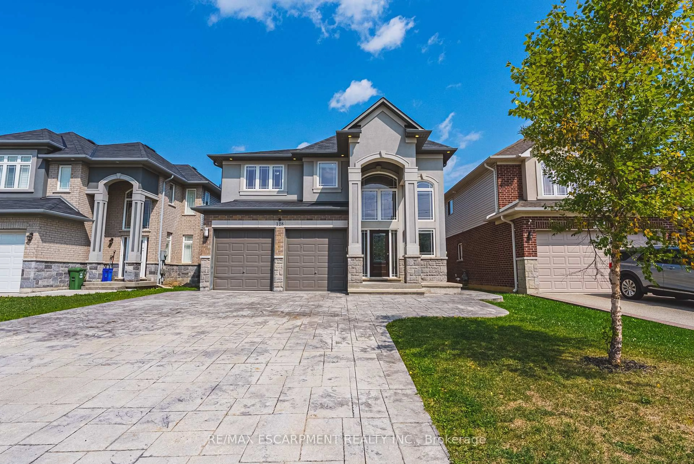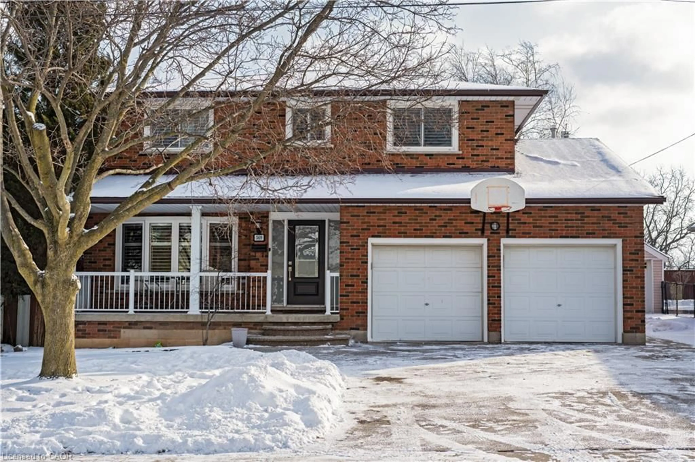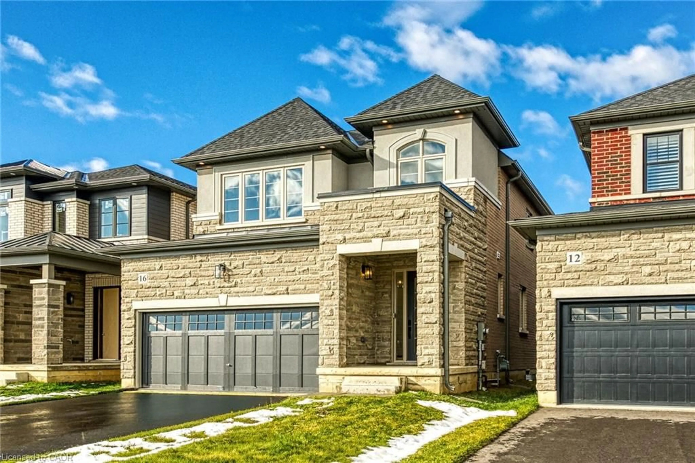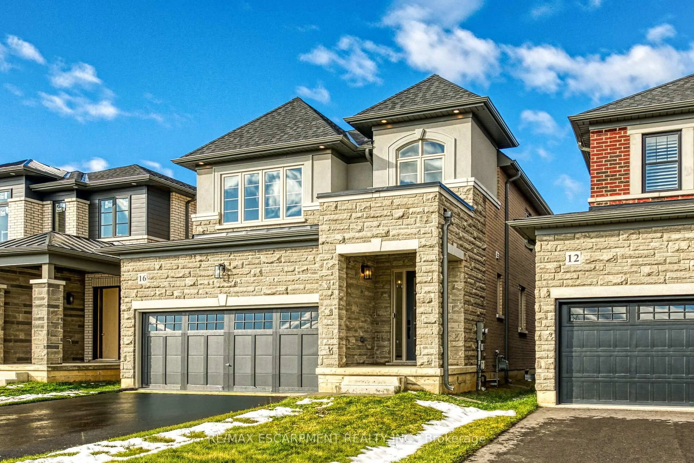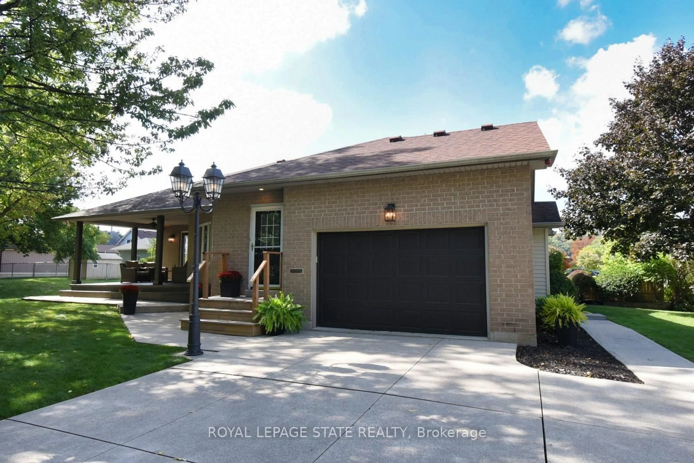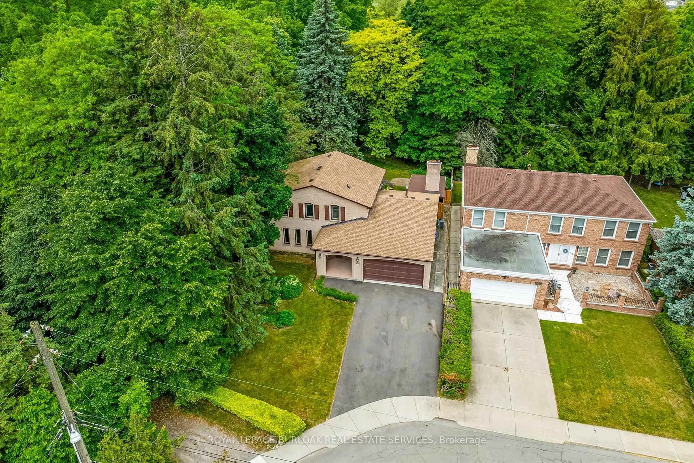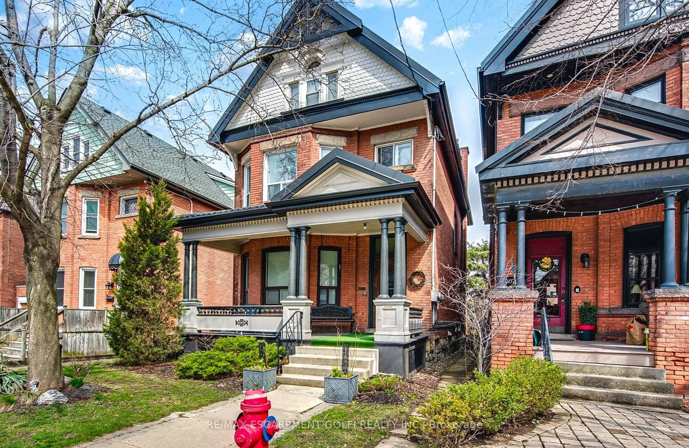Beautifully maintained, sun-filled 3-bedroom, 3-bath on a landscaped 44 x 200 lot with gardens and fruit trees. Enter through an enclosed sunporch into a bright living room featuring an oversized bay window and transom windows that bring in abundant natural light. The spacious kitchen and dining area offer a gas stove, ample cabinetry with crown moulding and valance, and a walk-through butlers pantry with an additional pantry behind a stylish barn door. Hardwood flooring, crown moulding, and Venetian blinds throughout add charm and warmth.An impressive solarium with heated floors and its own heating/cooling system, a rear enclosed porch, a 2-piece powder room, and a laundry room complete the main level. Step outside to a rear deck, an enclosed cedar recycling centre, a concrete patio with two enclosed gazebos, and a detached double garage/workshop with gas heater and hydro. Upstairs offers two spacious bedrooms, a 4-piece bath with soaker tub and shower, and a private primary suite featuring a walk-in closet, 4-piece ensuite with separate tub and shower, and a bright sunroom with serene views.
Inclusions: Inc: Fridge, Stove, Dishwasher, Upright Freezer, Microwave, Mini Fridge, Washer, Dryer, Tv, Blinds, Window Cvrgs, Stair Lift (No Warranty)
