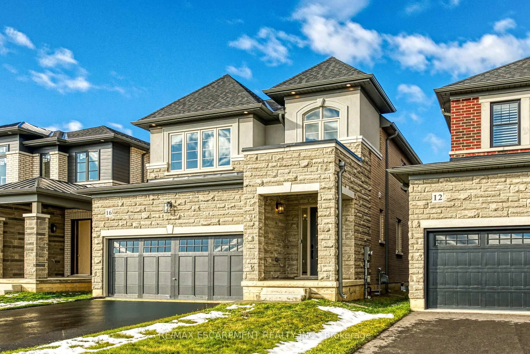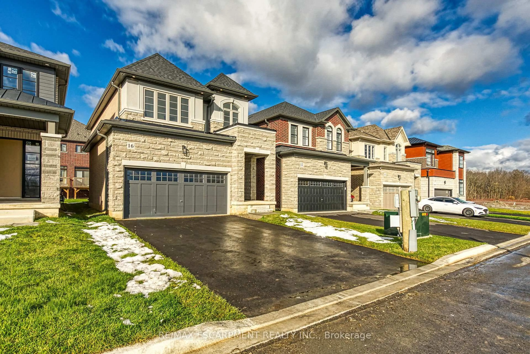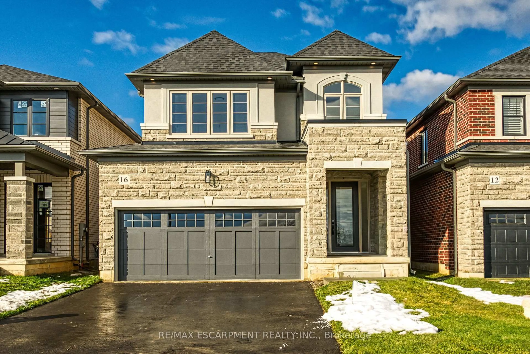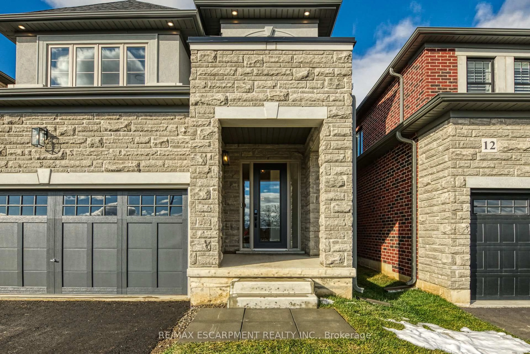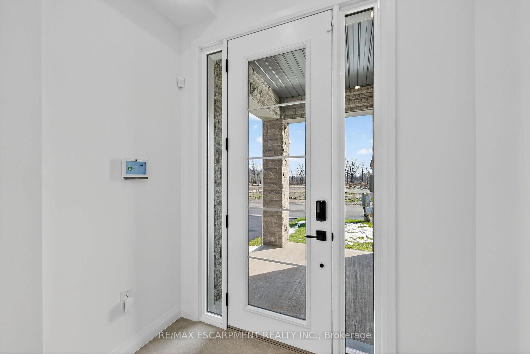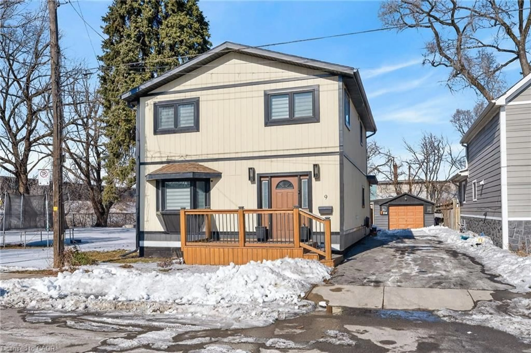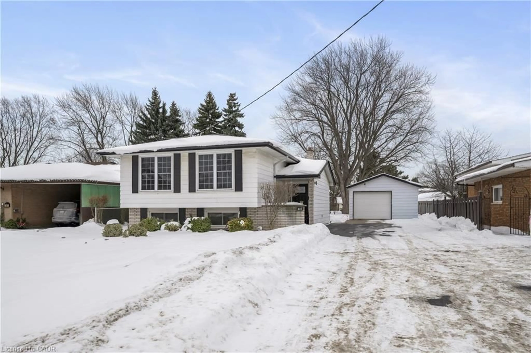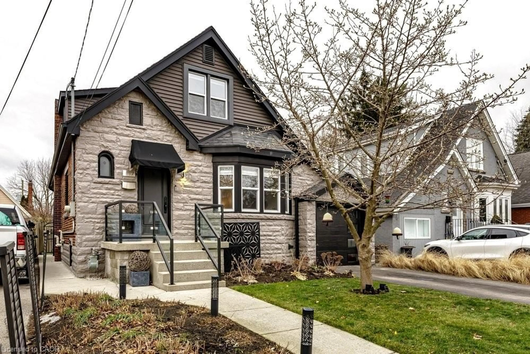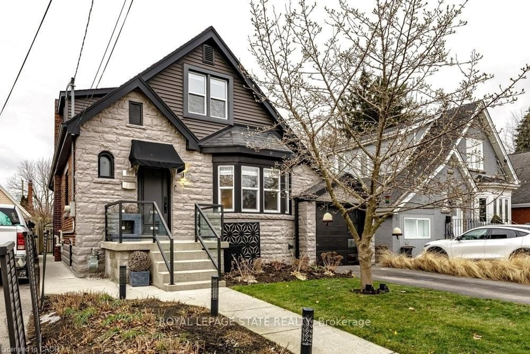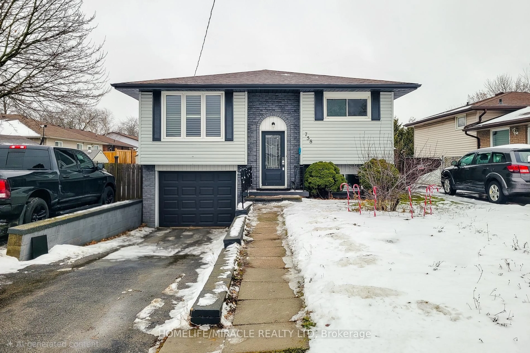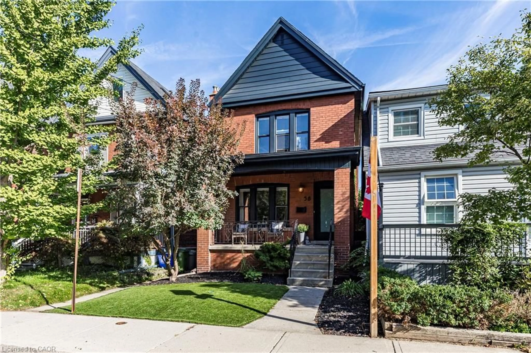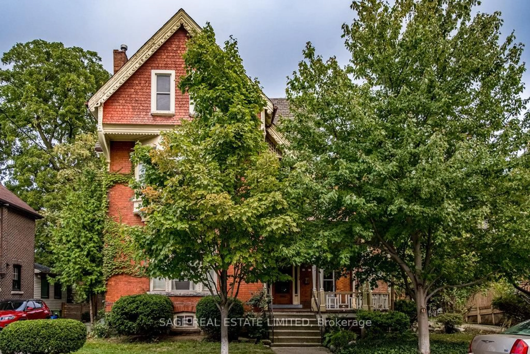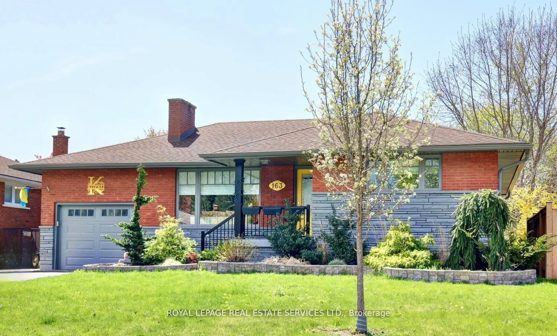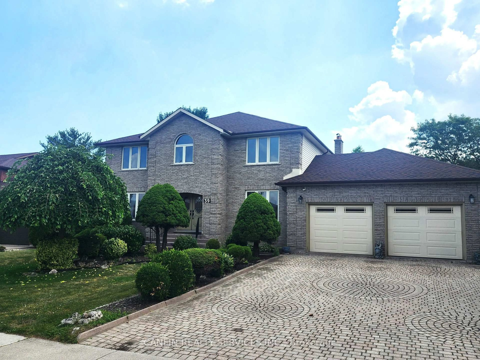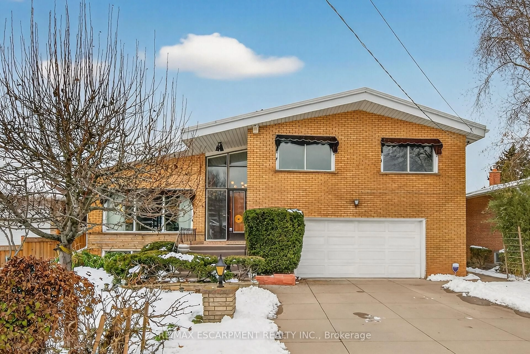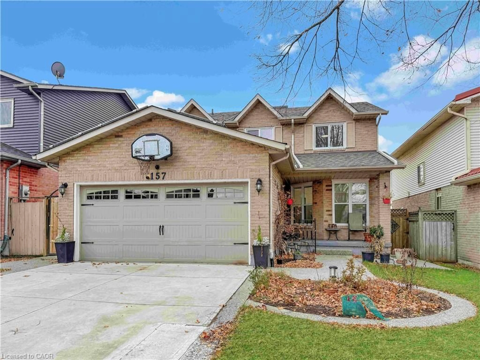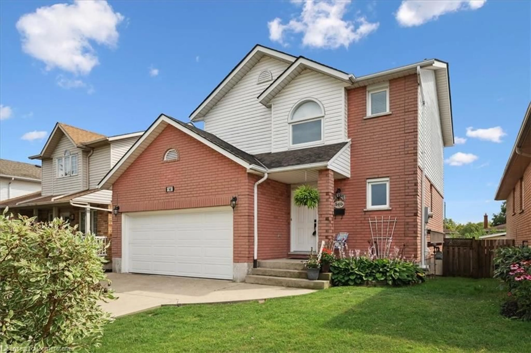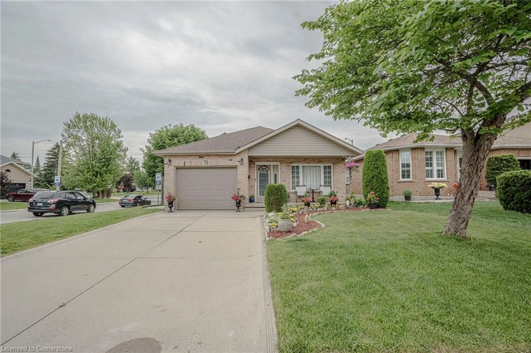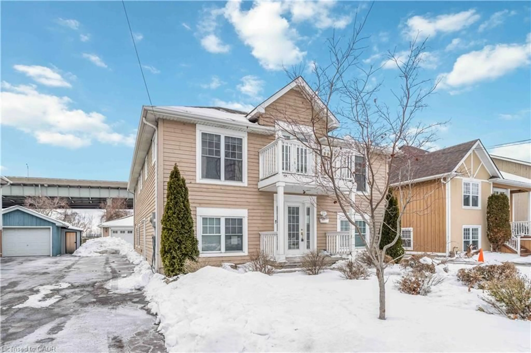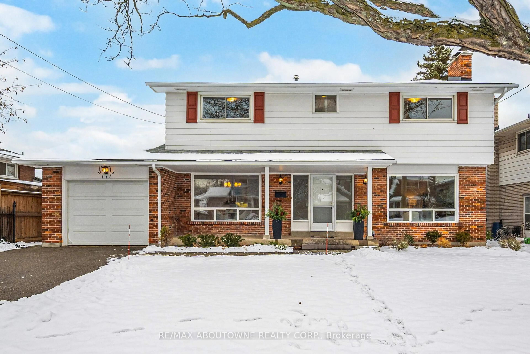Sold conditionally
103 days on Market
16 Sagewood Dr, Hamilton, Ontario L9B 0K7
•
•
•
•
Sold for $···,···
•
•
•
•
Contact us about this property
Highlights
Days on marketSold
Estimated valueThis is the price Wahi expects this property to sell for.
The calculation is powered by our Instant Home Value Estimate, which uses current market and property price trends to estimate your home’s value with a 90% accuracy rate.Not available
Price/Sqft$641/sqft
Monthly cost
Open Calculator
Description
Property Details
Interior
Features
Heating: Forced Air
Basement: Full, Unfinished
Exterior
Features
Lot size: 3,136 SqFt
Parking
Garage spaces 2
Garage type Attached
Other parking spaces 2
Total parking spaces 4
Property History
Nov 14, 2025
ListedActive
$1,099,990
103 days on market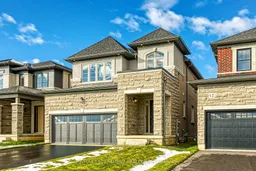 50Listing by trreb®
50Listing by trreb®
 50
50Login required
Listed for
$•••,•••
Login required
Price change
$•••,•••
Login required
Price change
$•••,•••
Login required
Listed
$•••,•••
--103 days on market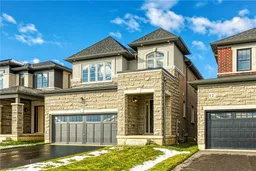 Listing by itso®
Listing by itso®

Property listed by RE/MAX ESCARPMENT REALTY INC., Brokerage

Interested in this property?Get in touch to get the inside scoop.
