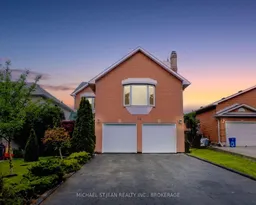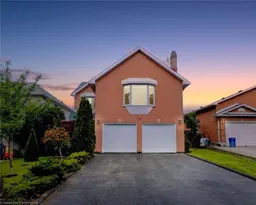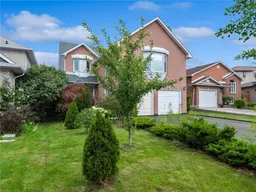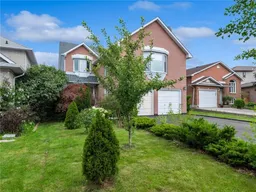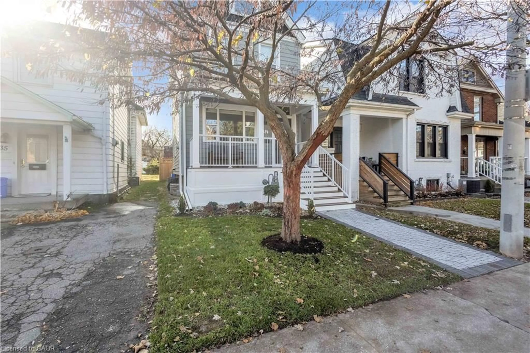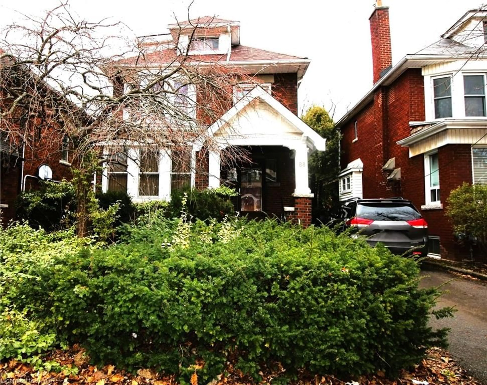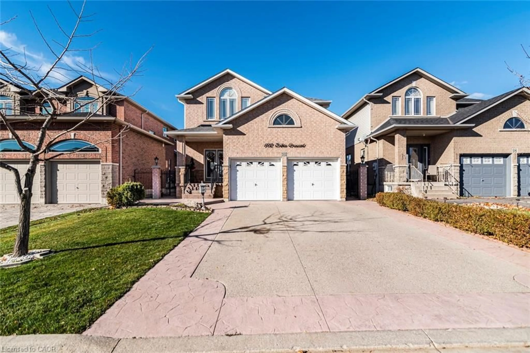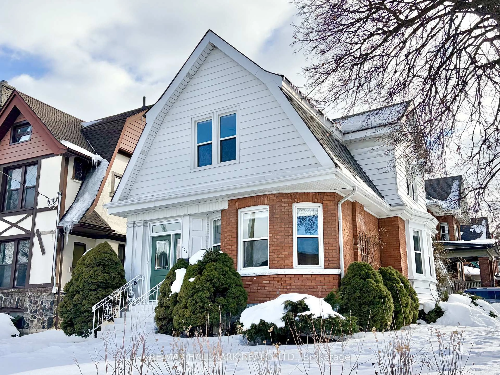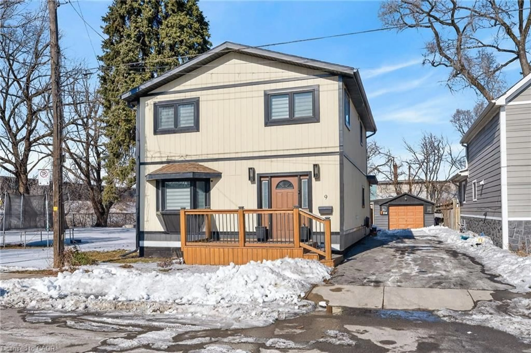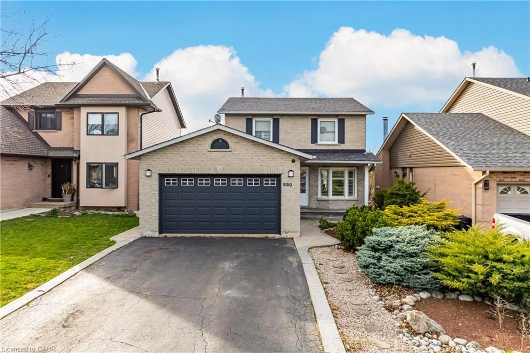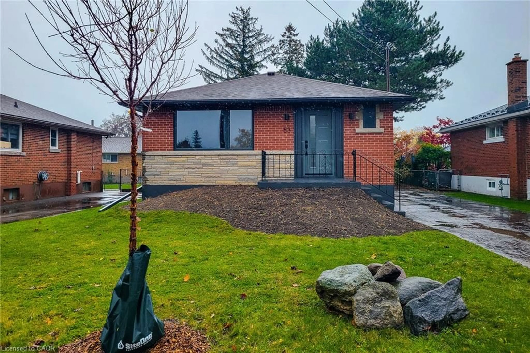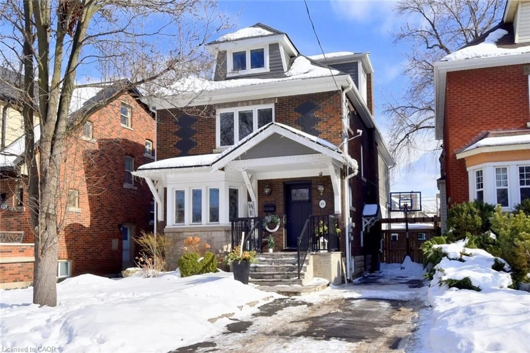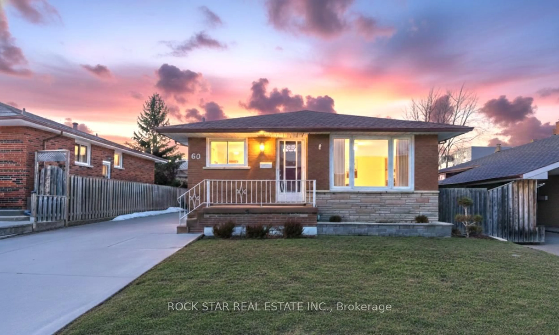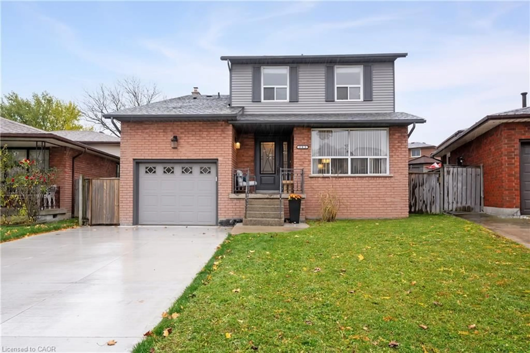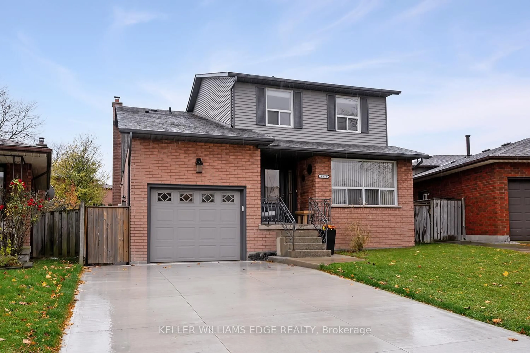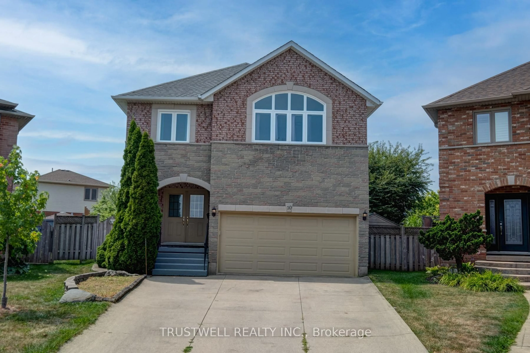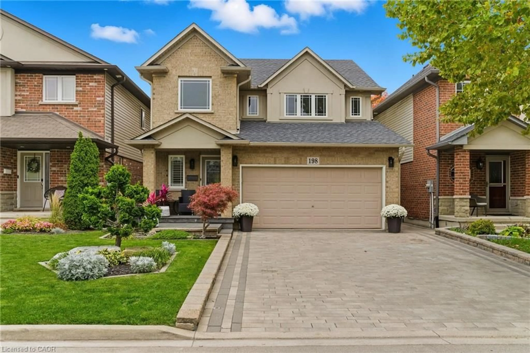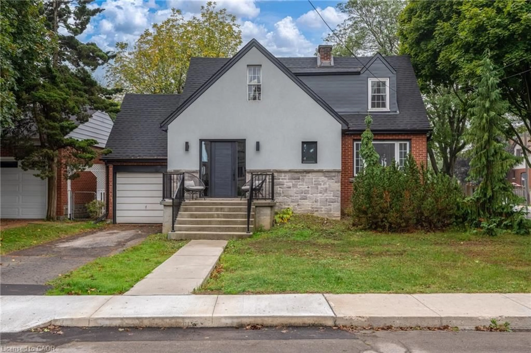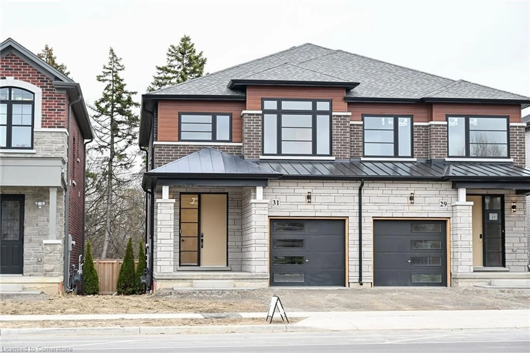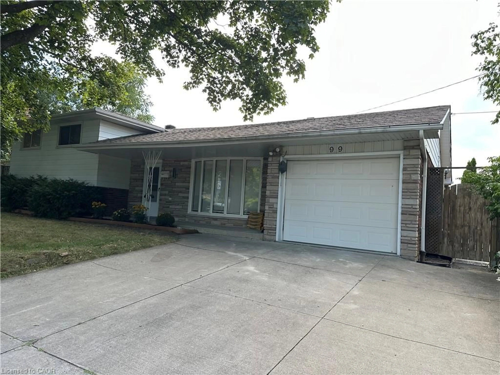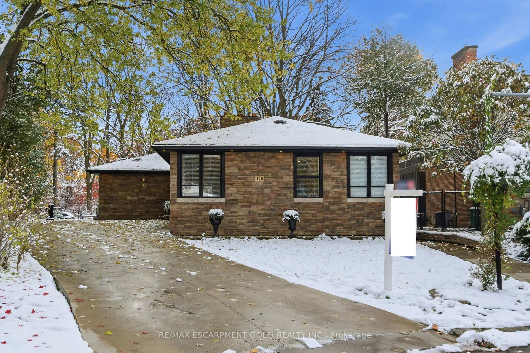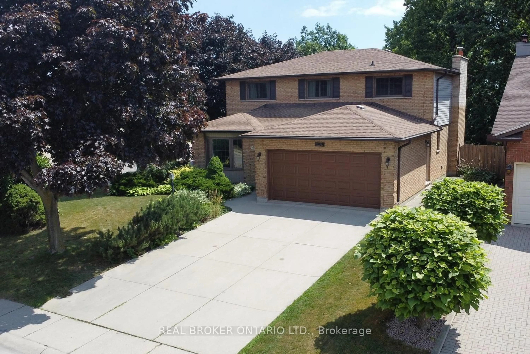Stunning 3 beds 3 baths home that has been completely renovated from top to bottom in one of the Hamilton mountains most established and desirable neighborhoods. Nestled on a serene quiet court, step into this turnkey home where designer finishes and high-end details set the tone throughout. With over 2700 sqft of living space and filled with natural light, the main floor features, vinyl plank flooring, double closets as you enter and a 2-piece bathroom with a prestigious marble countertop. A convenient laundry area and an expansive open concept layout with a spacious living room, dining area, premium pot lights and Dentil crown molding. The impeccable gourmet kitchen showcases white cabinetry, stainless steel appliances with sleek white quartz counters and an oversized island with extra cabinet space perfect for dinner presentations or for breakfast bar use. This home has been updated immaculately. The second floor offers a family room with a Natural gas fireplace, with an amazing upper level view through the large bay window and rustic vinyl plank flooring that adds charm and finesse to the home. The master bedroom is true retreat, it boasts a walk-in closet and 4 piece ensuite with a glass shower and honeycomb tiling, 2 more generously sized rooms, and a main 5 piece bathroom with quartz counters and a glass enclosed tub complete the second floor. Patio doors lead you out to the newly built deck and a generously sized fully fenced backyard ideal for relaxing, entertaining, or spending time with family. The basement offers even more living space, a rec room with updated vinyl plank flooring, extra storage and a utility area. With highway access, local amenities, great schools(5 minute walk to the AWARD winning TEMPLEMEAD Elementary School) and parks just minutes away, this home offers the perfect balance of luxury, tranquility and convenience. Book your showing today you wont be disappointed!
Inclusions: Built-in Microwave, Dishwasher, Dryer, Refrigerator, Washer
