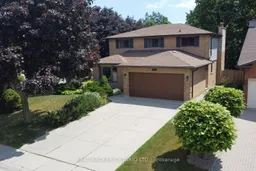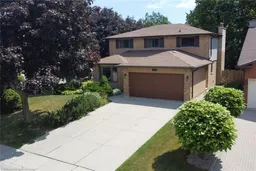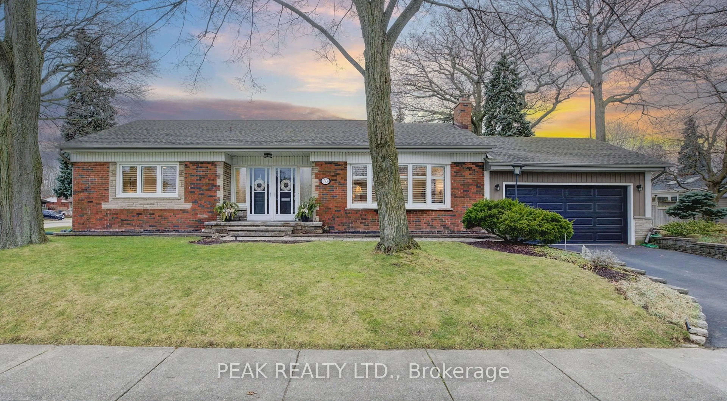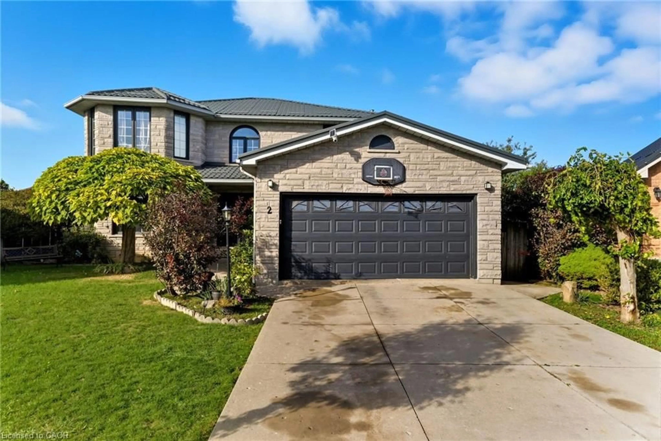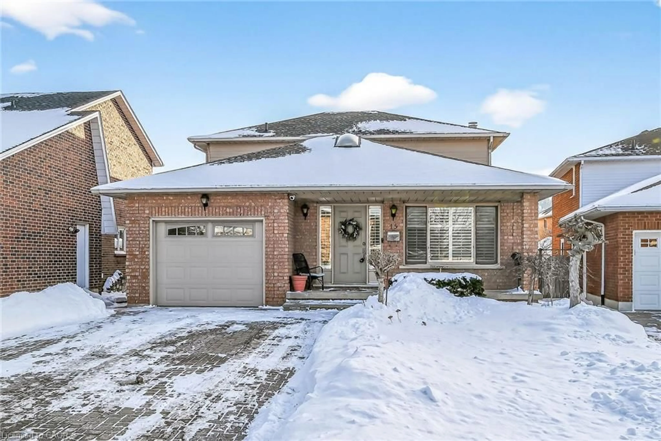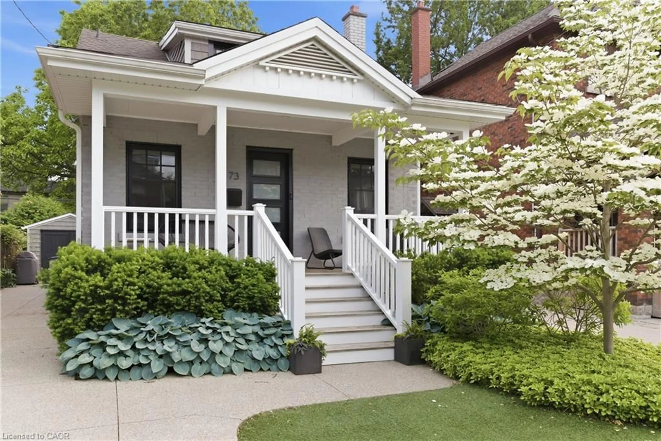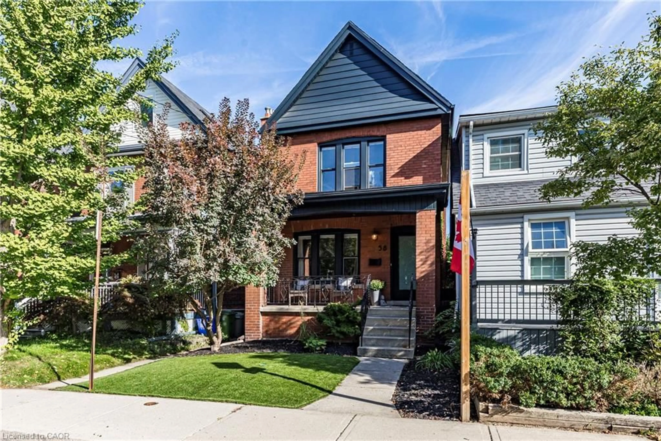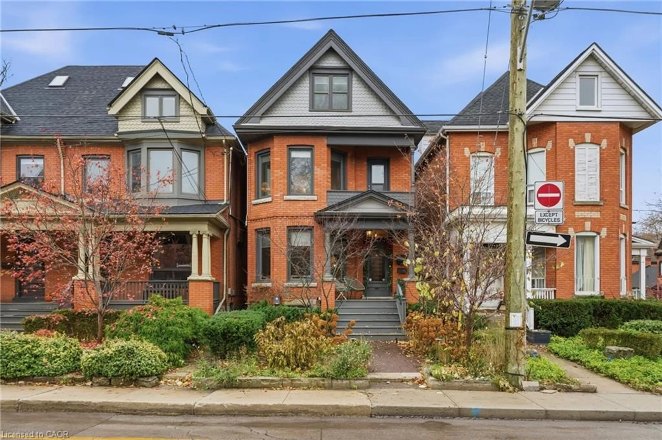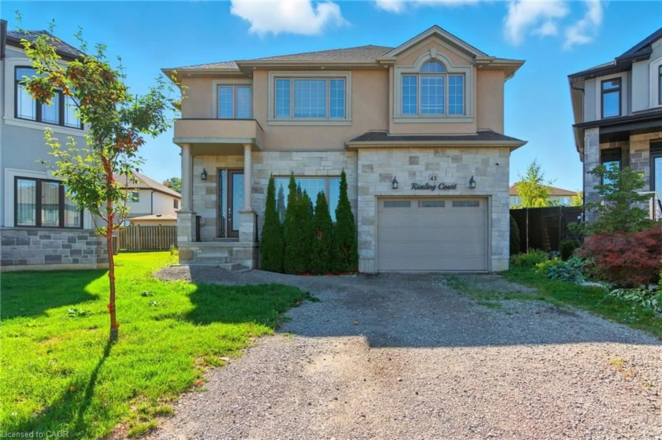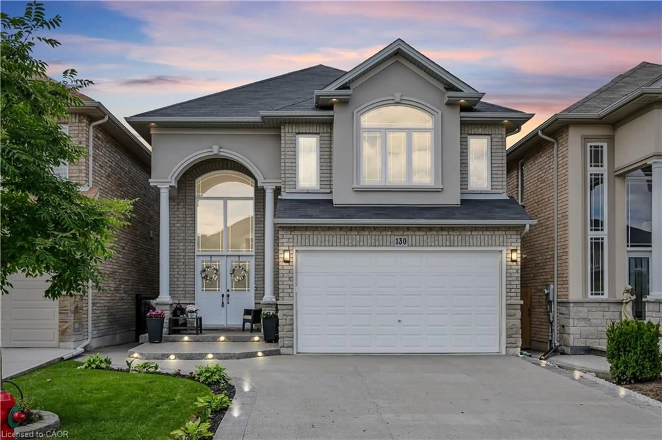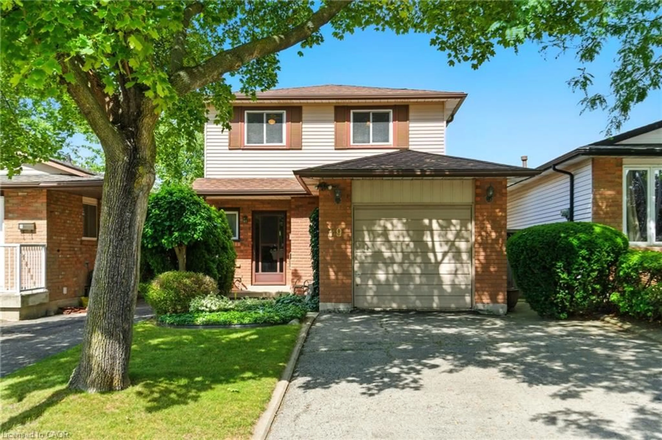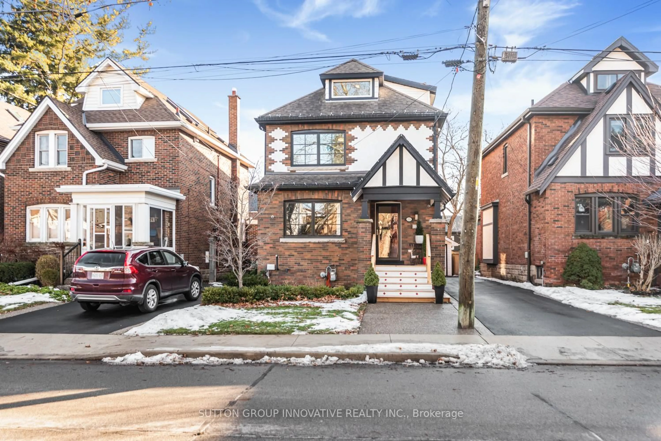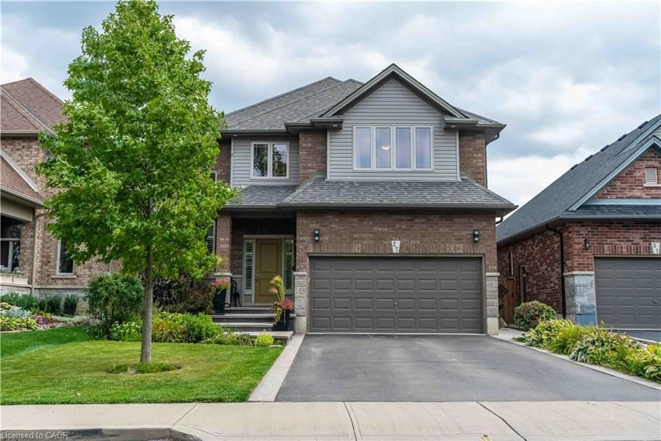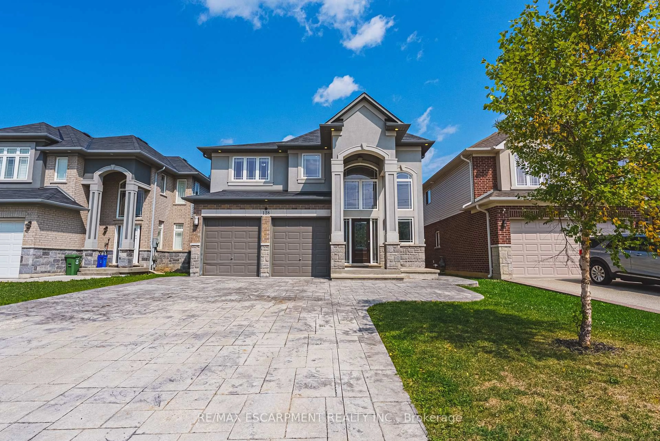Well maintained 4-Bedroom Detached Brick Home in Sought-After Birdland, behind Bruleville Nature Park on the Hamilton Mountain. Features a bright vestibule and grand foyer with oak staircase and hardwood floors. Four large bedrooms upstairs, including a primary with walk-in closet and private 4-pc ensuite. Updated 3-pc family bath with skylight in foyer that allows bright, natural light through second and main floor foyer .Main floor includes an updated espresso kitchen with dinette and sliding doors to a deck for morning coffee overlooking Bruleville Nature Park -no rear neighbors! Family room with bay window, hardwood and wood-burning fireplace, living/dining room that can be accessed through the foyer or kitchen, also has a bay window. Convenient main floor laundry ,powder room and interior access from the double garage. The fully finished basement offers a finished space with potential in-law suite with full , custom Espresso kitchen (minus stove),with a full wall of cupboards, fridge, built-in dishwasher, spacious rec/dining room, living room with electric fireplace, bedroom, and spacious 3-pc bath. Extras: Fully fenced yard, inground sprinkler system in front and side yards, concrete driveway (2-car), double garage, new carpet and freshly painted, updated switches and fixtures. This home is Move-in ready! Close to schools, parks, shopping and transit. A rare opportunity backing onto Bruleville Nature Park! Rm sizes approx
Inclusions: 2 fridges, 1 stove , 2 b/i d/washers, washer dryer ( working, but "as is "), electric fp in basement, 1 GDO,
