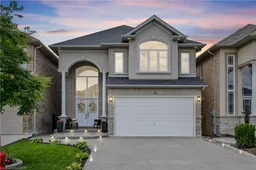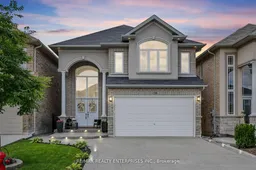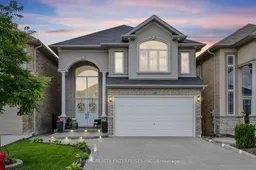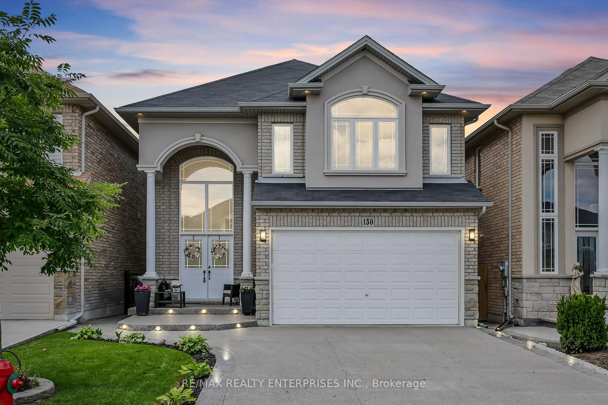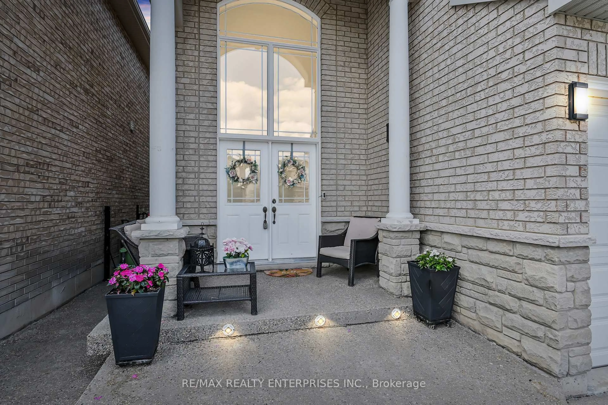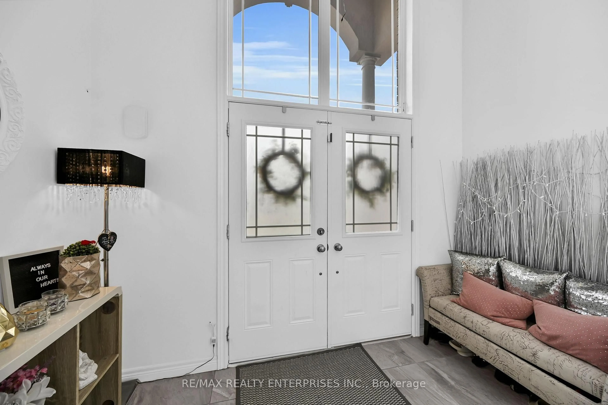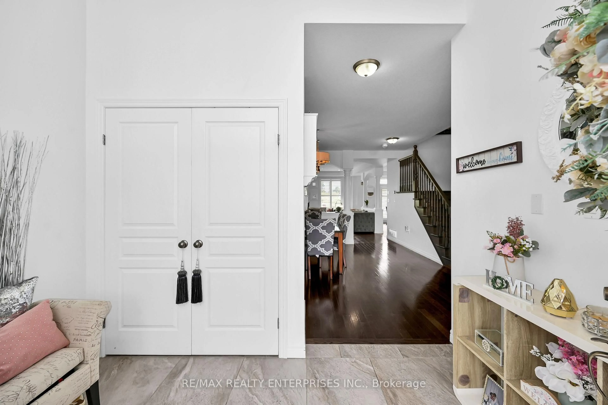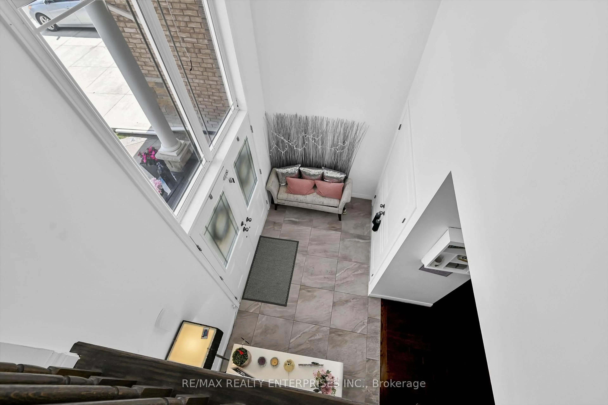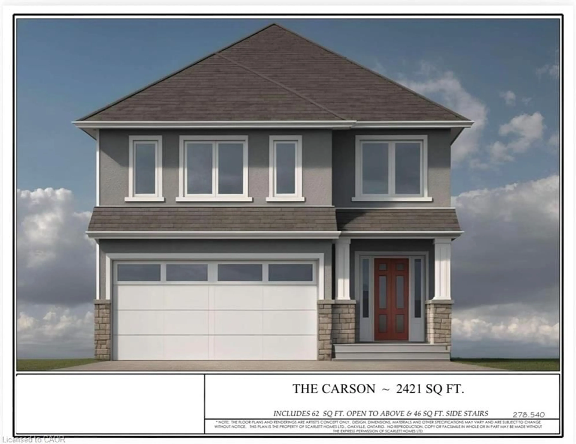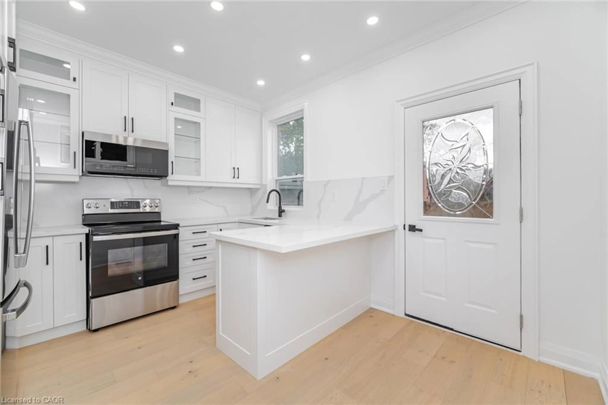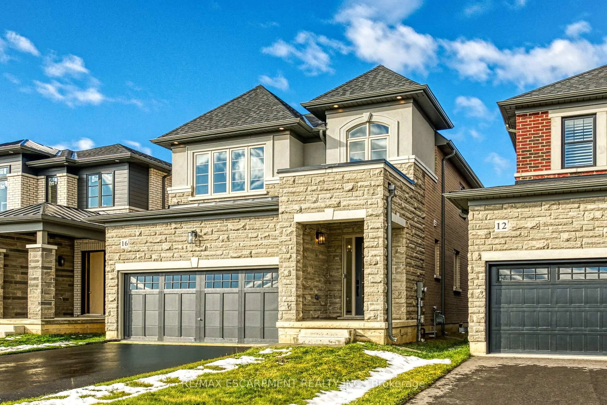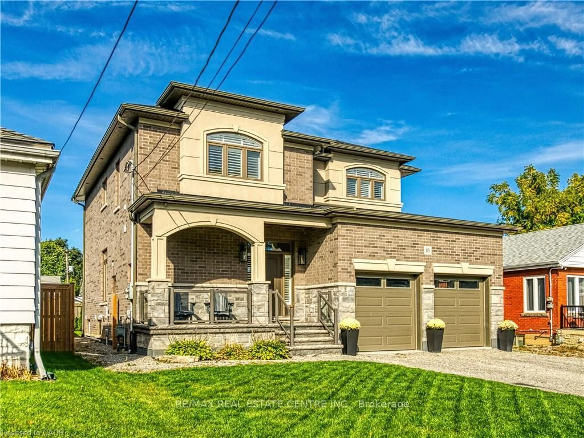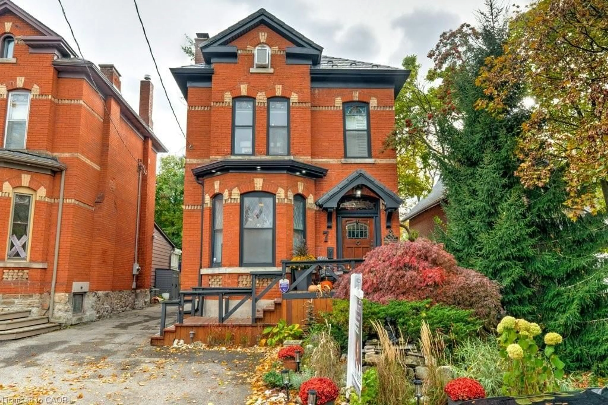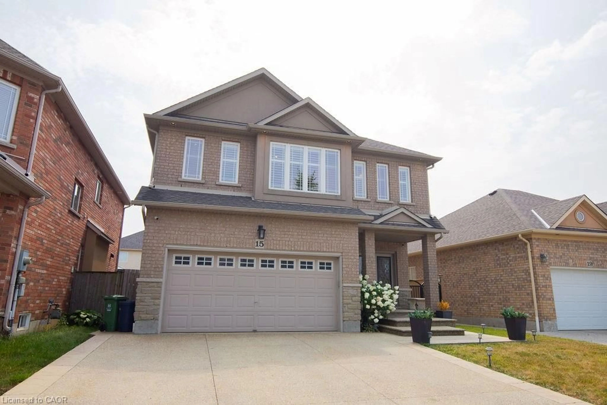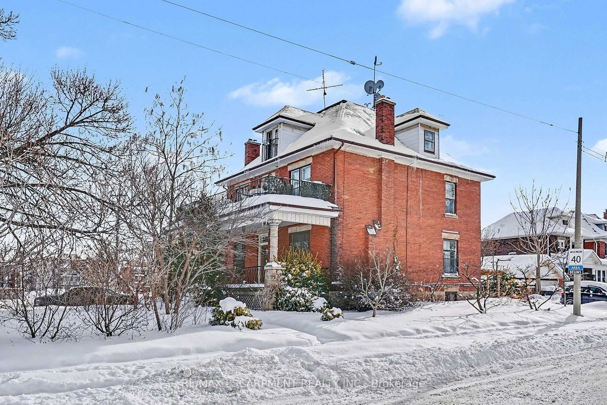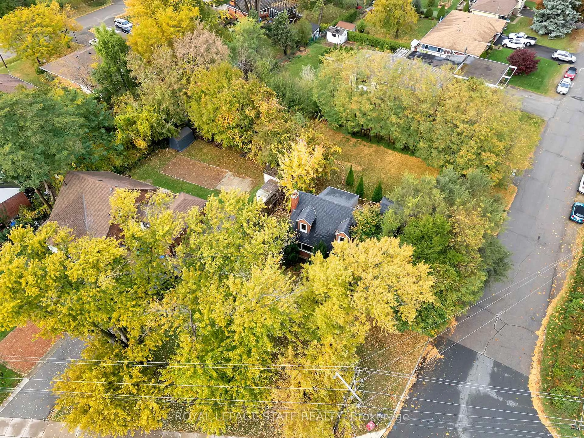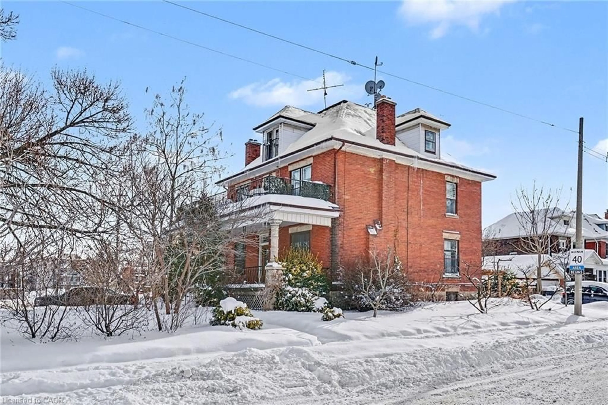130 Chartwell Circ, Hamilton, Ontario L9A 0C4
Contact us about this property
Highlights
Estimated valueThis is the price Wahi expects this property to sell for.
The calculation is powered by our Instant Home Value Estimate, which uses current market and property price trends to estimate your home’s value with a 90% accuracy rate.Not available
Price/Sqft$392/sqft
Monthly cost
Open Calculator
Description
Very Clean and lovely 4 bedroom detached home offering over 2,550 finished square feet + basement with over-sized large windows, open concept floor-plan and a bathroom rough-in on Quiet street with no sidewalk, allowing 4 car parking pad. Easy access to Lincoln pkwy. Four large bedrooms with a primary that has 2 walk-in closet's + full En-suite with soaker tub & glass shower and a 2nd full clean bathroom with glass shower. 2ND FLOOR LAUNDRY room and folding area! On the Main floor we have hardwood and large ceramic tile. Modern feel with 9 foot ceilings a formal dining room and open concept kitchen with breakfast area that overlooks gas fire place in the cozy living room. A convenient kitchen walk-out to your backyard patio with full privacy, a vacant parcel in behind! Backyard is west facing, you can enjoy the sunsets, family BBQ's. A concrete patio and surrounds path along the side of home connects to front porch and driveway. Convenient garden/utility shed/out building with hydro can serve many purposes. Must See shows 10+
Property Details
Interior
Features
Main Floor
Kitchen
5.51 x 3.95Pantry / Breakfast Bar / W/O To Patio
Dining
4.51 x 4.26hardwood floor / Open Concept
Foyer
3.04 x 2.13Ceramic Floor / Double Closet
Family
5.51 x 4.57hardwood floor / Pot Lights / Gas Fireplace
Exterior
Features
Parking
Garage spaces 2
Garage type Attached
Other parking spaces 4
Total parking spaces 6
Property History
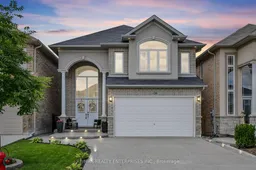 40
40