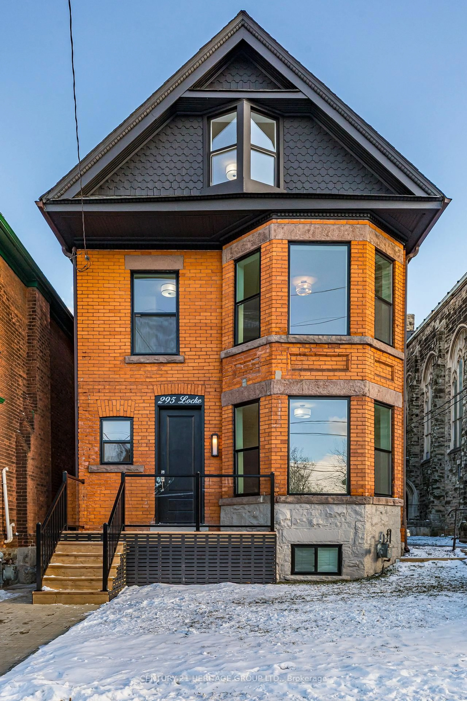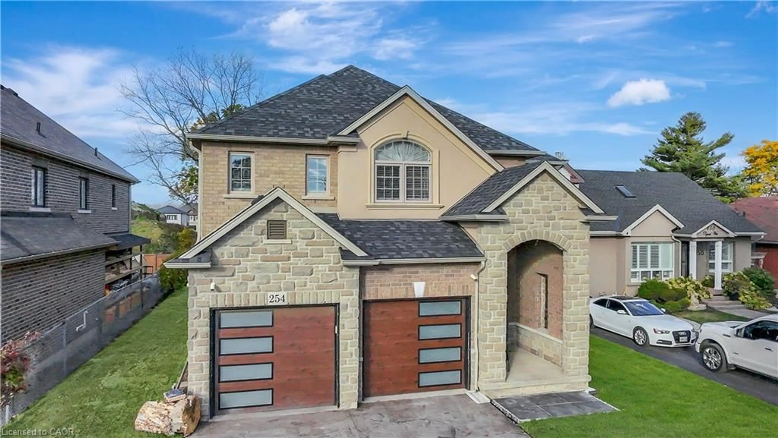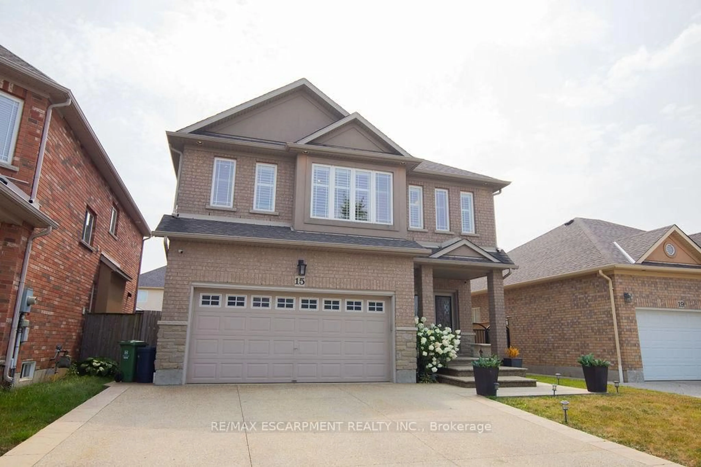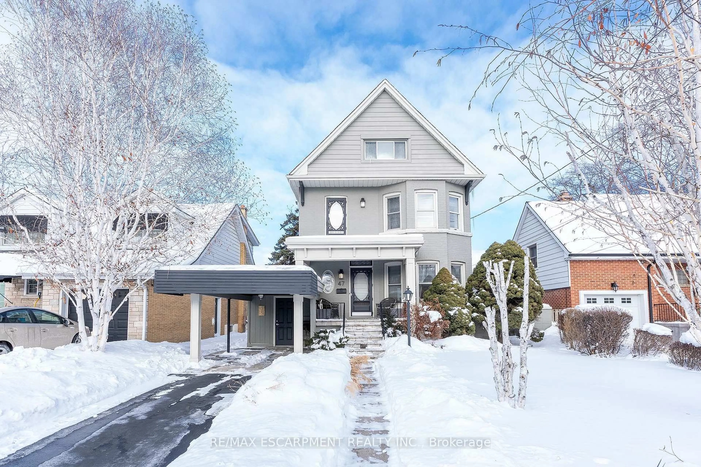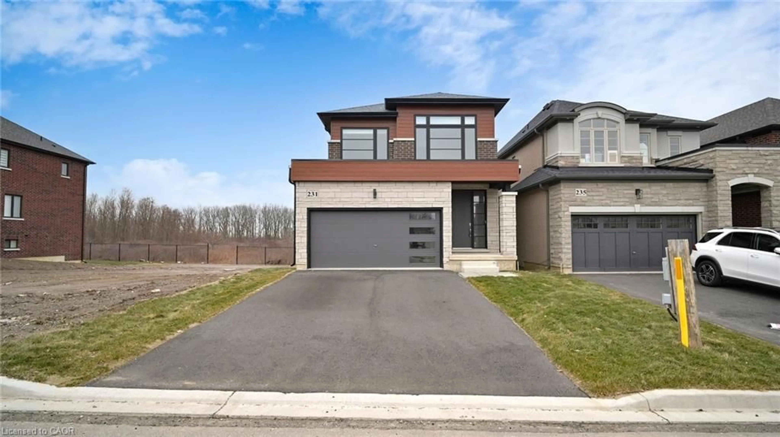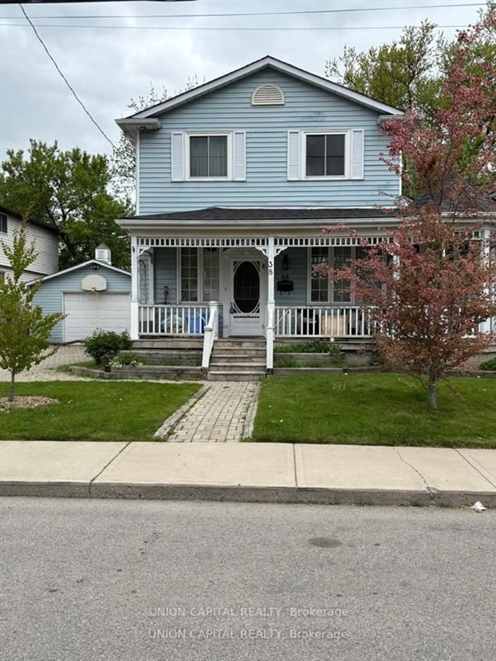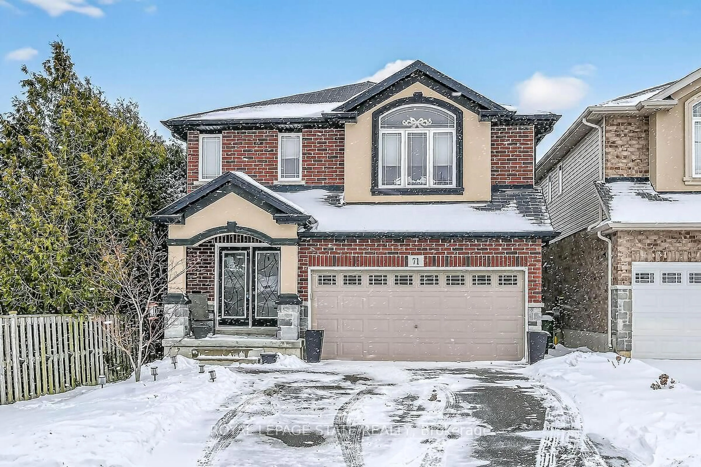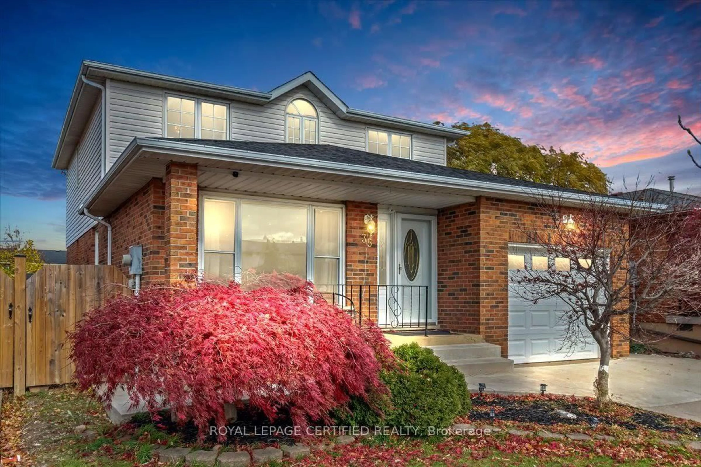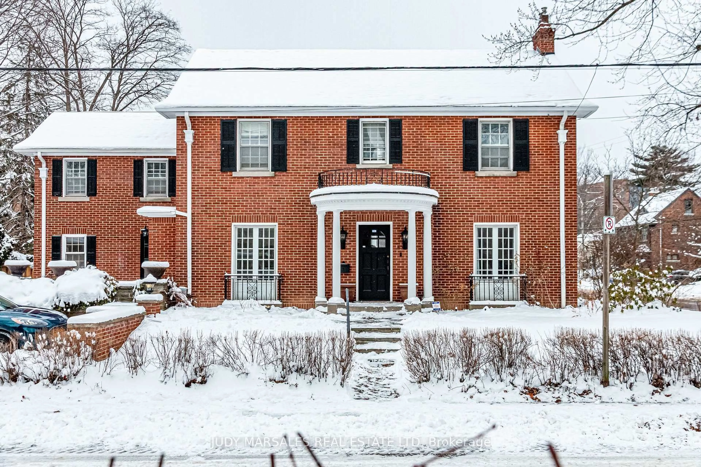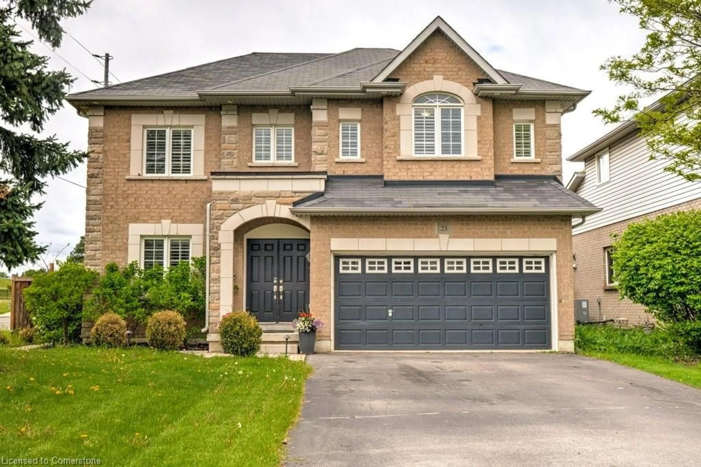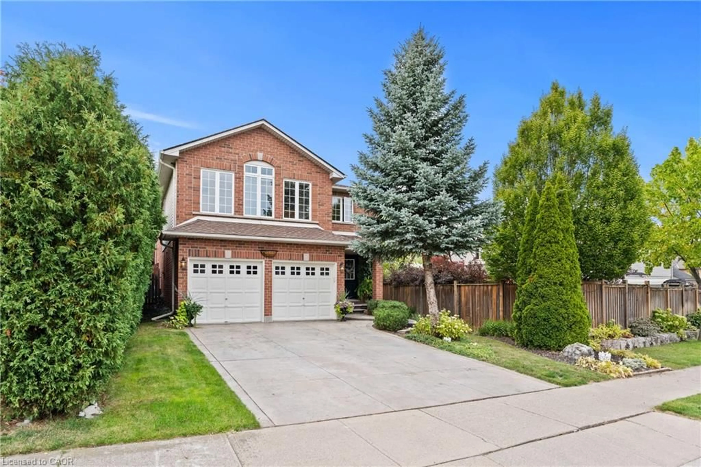Step into this beautifully appointed 2-storey home, ideally situated on a spacious corner lot in a highly desirable, family-friendly neighbourhood. Boasting 3,584 square feet of beautifully finished living space, this home offers both comfort and functionality for everyday living and entertaining. The main floor features a formal living room and dining room, a powder room, as well as a bright, open-concept kitchen that flows seamlessly into the inviting family room, creating the perfect space for gathering with loved ones. Upstairs, you’ll find a spacious primary bedroom complete with a private ensuite and walk-in closet, along with two additional generously sized bedrooms and a second full bathroom—perfect for growing families or guests.
The fully finished basement provides additional living space and includes a second kitchen, making it ideal for extended family or in-law accommodations. Step outside to enjoy your own backyard oasis, complete with an in-ground salt water pool, gas BBQ hookup, and two sheds equipped with hydro for all your storage or hobby needs. The in-ground sprinkler system keeps the landscaped grounds lush and low-maintenance. Located close to parks, schools, and local amenities, this home offers the perfect blend of space, convenience, and lifestyle.
Don’t miss your chance to own this exceptional property—contact us today to schedule your private viewing.
Inclusions: Dishwasher,Dryer,Freezer,Pool Equipment,Refrigerator,Stove,Washer,Window Coverings,Basement Gas Stove And Fridge, Gazebo, 2 X Sheds
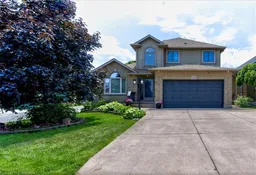 50
50

