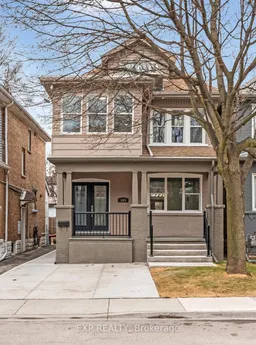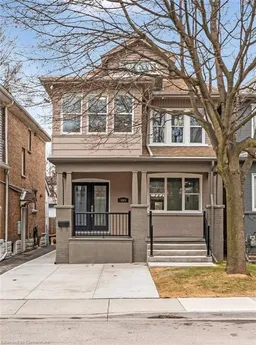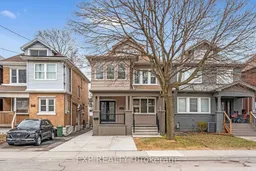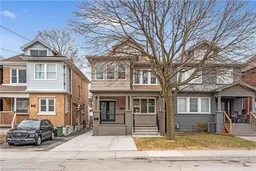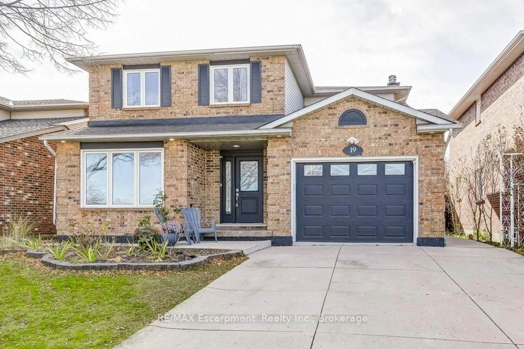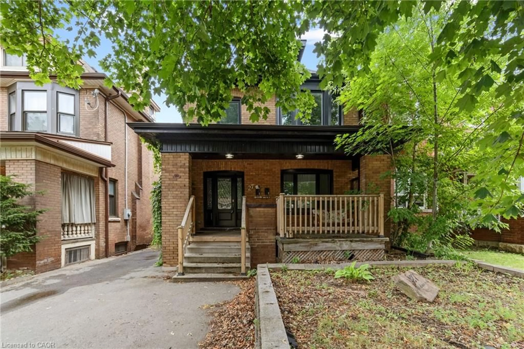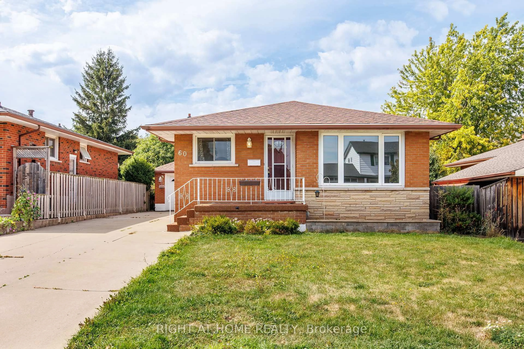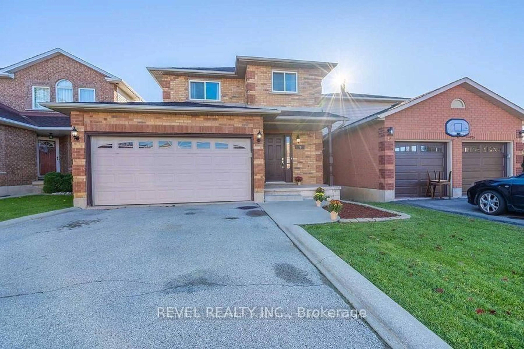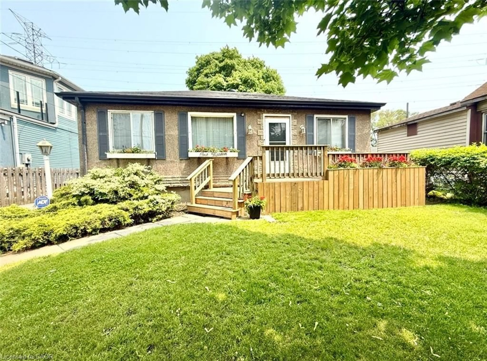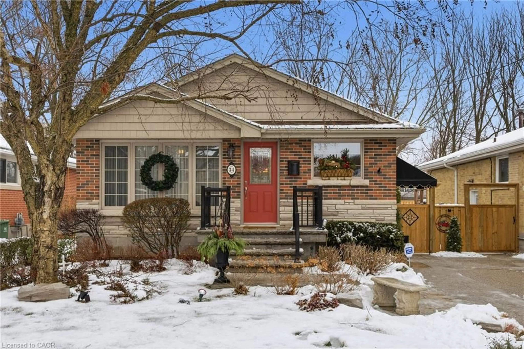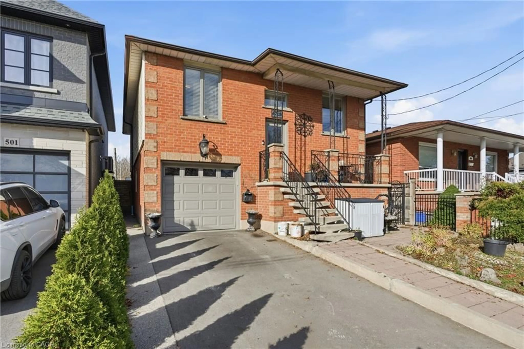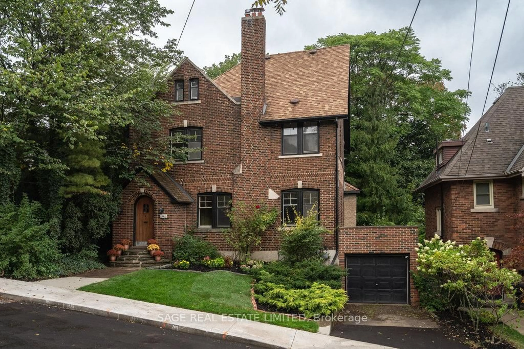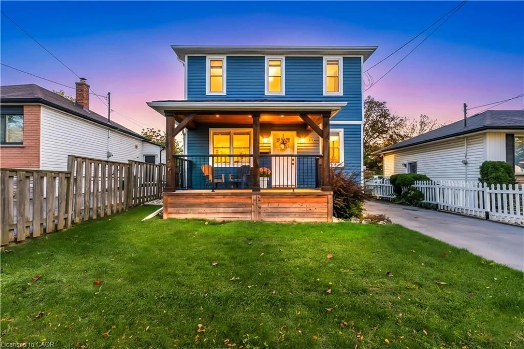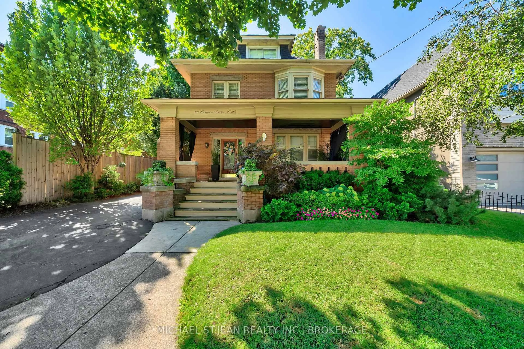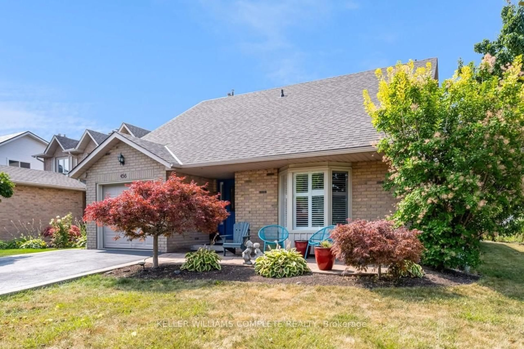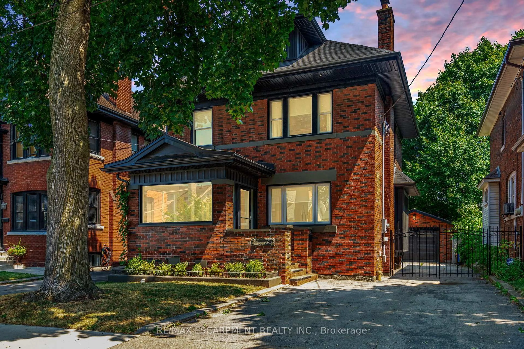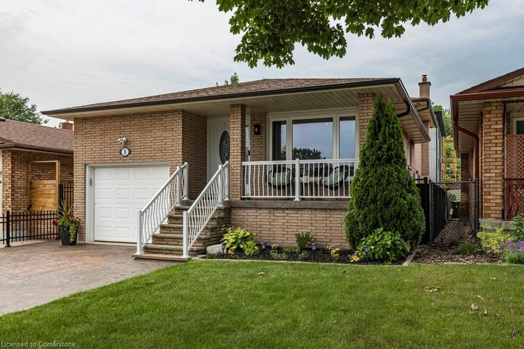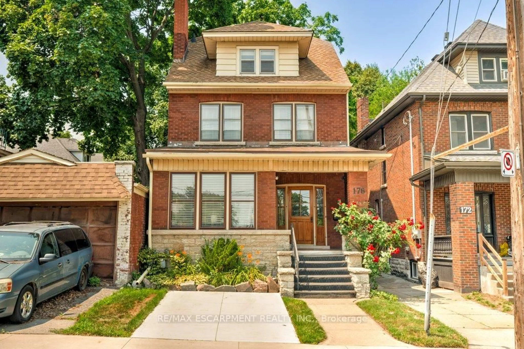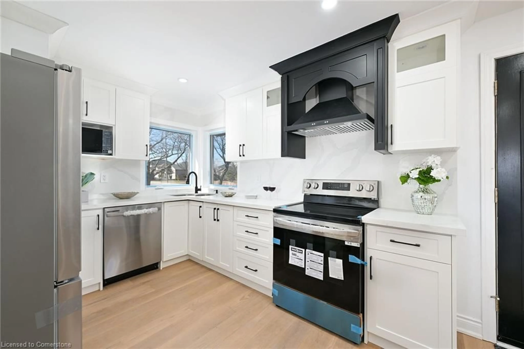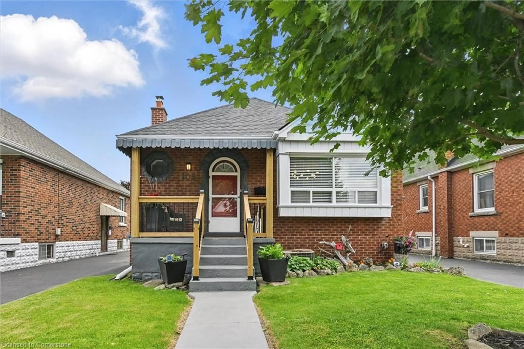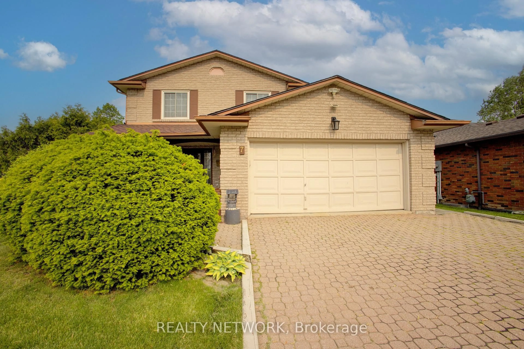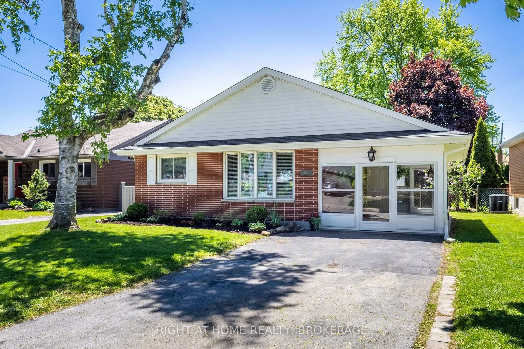Welcome to 189 Ottawa Street South, a beautifully remodeled home offering 1,761 sq ft of upper-level living space plus 620 sq ft of a finished basement. Located in Hamilton's sought-after Delta neighborhood, this spacious 5+1 bedroom, 4-bathroom home seamlessly blends classic charm with modern upgrades. Brand-new concrete driveway and backyard patio, a pressure-treated deck perfect for outdoor enjoyment. Fully fenced yard for privacy & new sod on the front lawn. New front concrete steps and aluminum porch railing for added curb appeal. Engineered hardwood flooring throughout the main & upper levels, with luxury vinyl plank in the basement. All bathrooms feature large porcelain tiles, new vanities with quartz countertops, & modern fixtures. Separate side entrance leading to the basement ideal for multi-generational living. Two brand-new kitchens one on the main level & one in the basement. Quartz countertops & matching quartz backsplash in both kitchens. All new stainless steel appliances. New high-efficiency furnace for optimal comfort & energy savings. New sump pump, waterproofed basement, back flow preventer, & cleanouts for added peace of mind. Basement bedroom includes a large egress window for safety & natural light. Two laundry areas for added convenience. Situated in the heart of Delta, a neighborhood known for tree-lined streets and a vibrant community atmosphere. Easy commuting, nearby public transit, including bus routes & the future LRT line. Steps from the Ottawa Street shopping district enjoy unique boutiques, restaurants, coffee shops. Close to schools & parks, making it a perfect choice for families. This home offers a rare opportunity to own a spacious, modernized property in one of Hamiltons most desirable areas. Whether you're looking for a family home or an investment property, this property delivers versatility, style, & exceptional value.
Inclusions: Built-in Microwave, Carbon Monoxide Detector, Dishwasher, Dryer, Refrigerator, Smoke Detector, Stove, Washer
