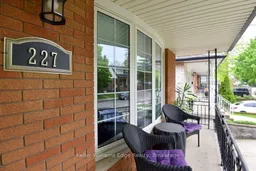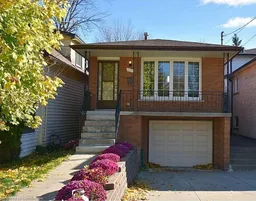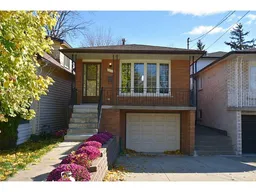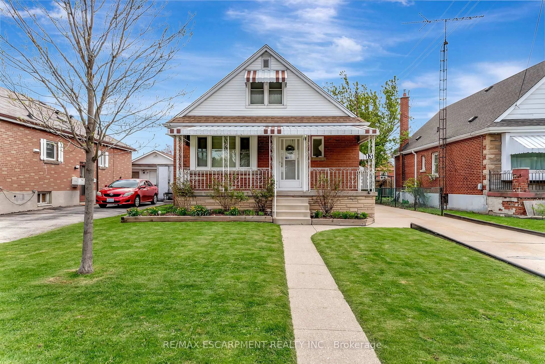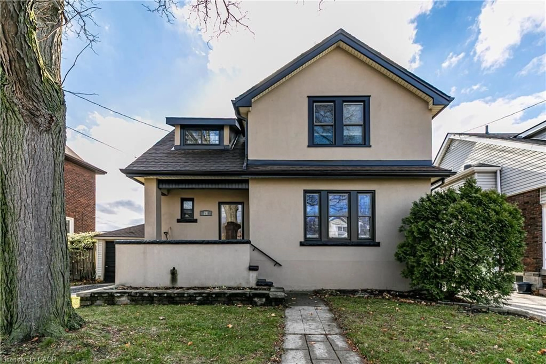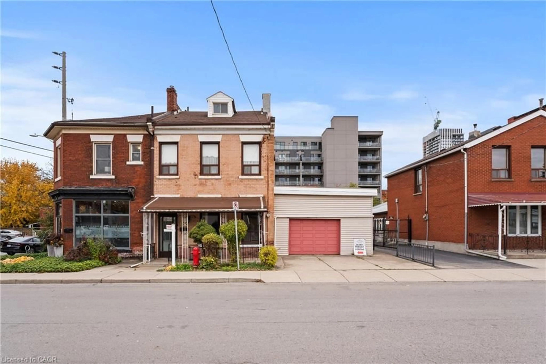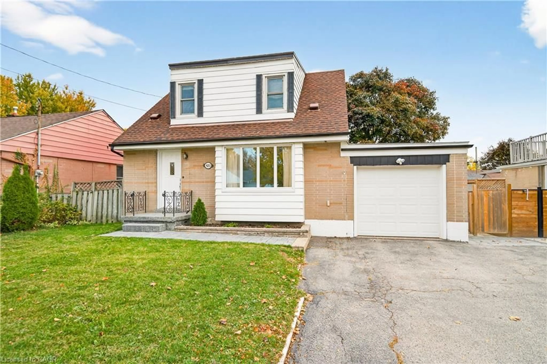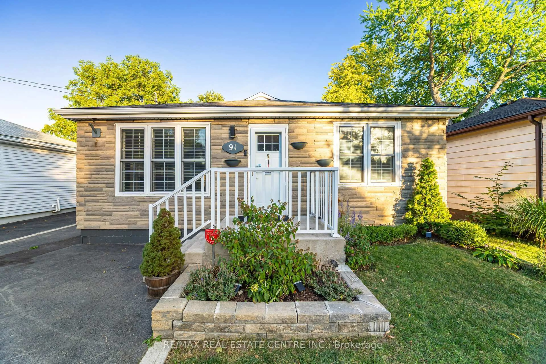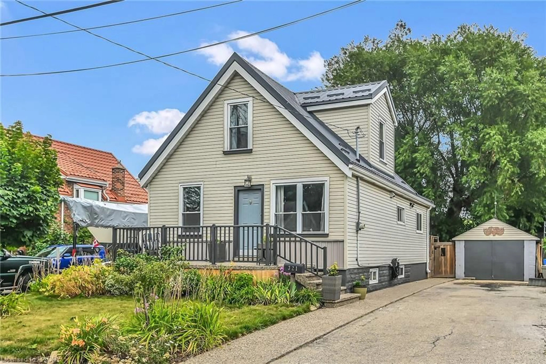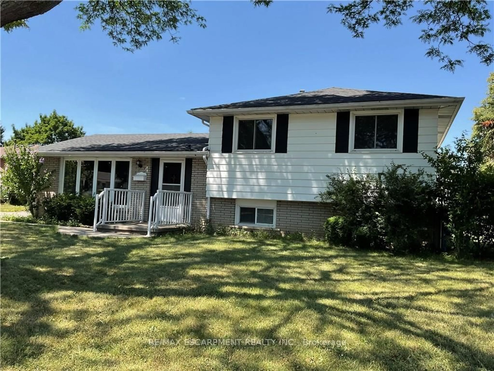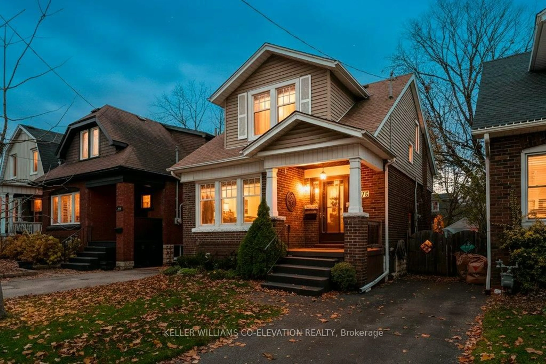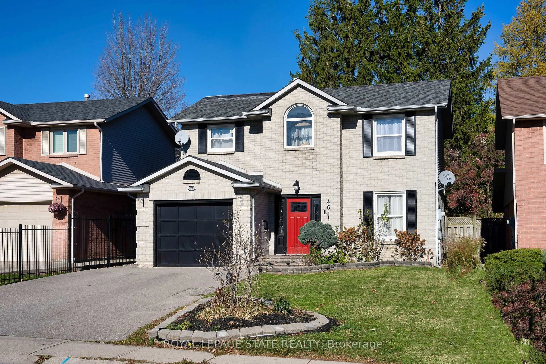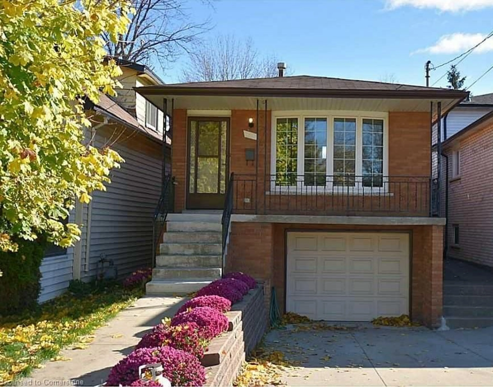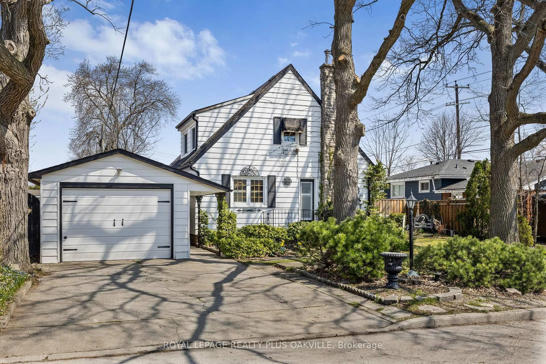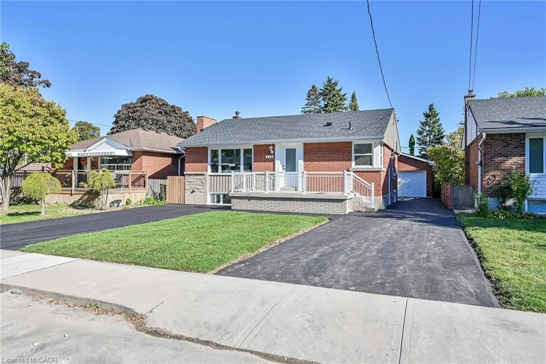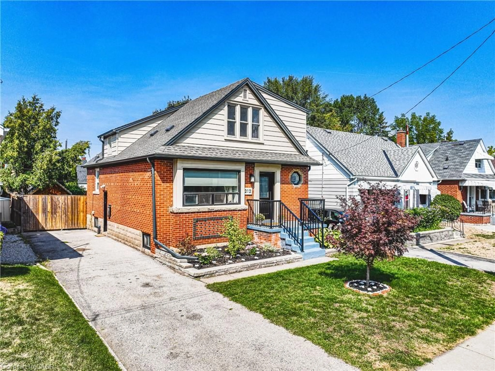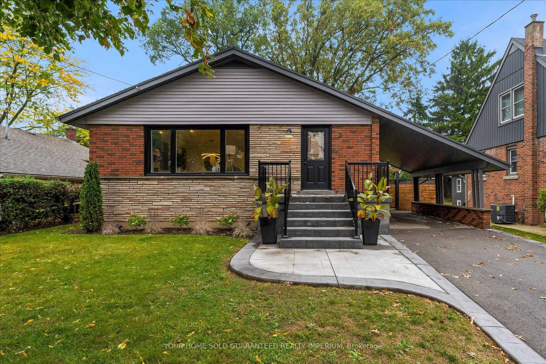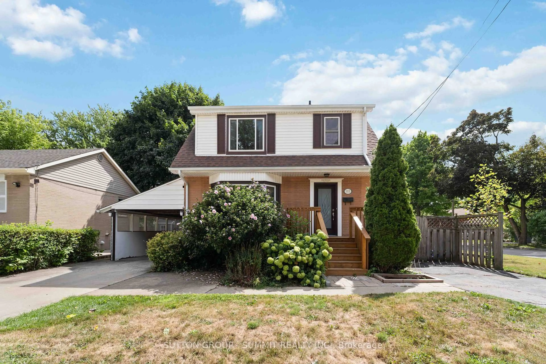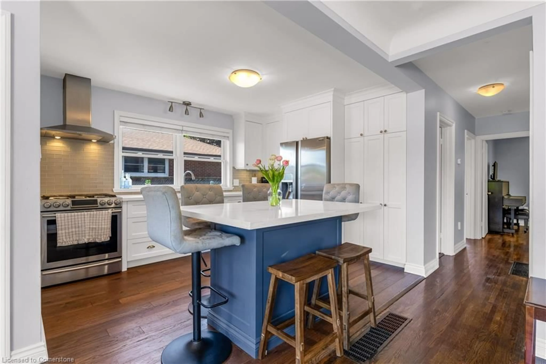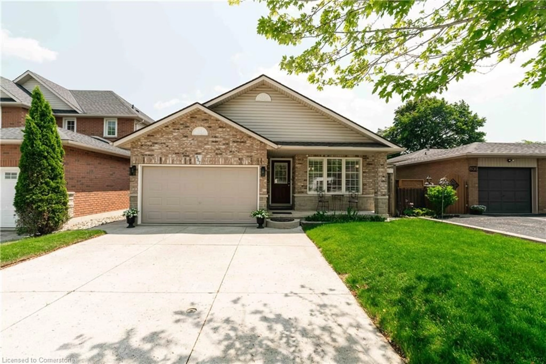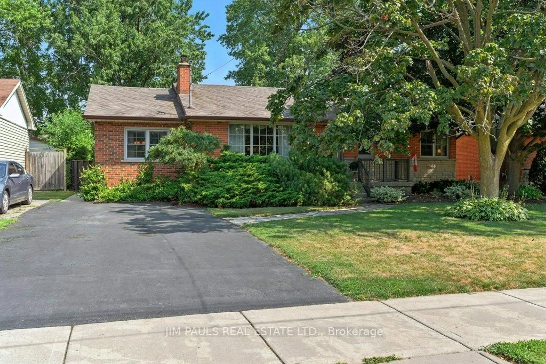Welcome to 227 East 8th St, located in a lovely, family friendly neighbourhood on Hamilton's mountain district. This beautiful 4 level backsplit is perfect for your growing family and could easily be your 'forever' home. The main floor boasts an upgraded kitchen complete with ceramic tile, a gorgeous island, breakfast bar and luxury appliances. Hardwood flooring complements the living and dining room. The upper level has 3 comfortably sized bedrooms. Just a few steps down from the main level is the spacious family room. Notice the cozy woodburning fireplace. A convenient 2 piece powder room is located on this level. Sliding doors open up to the spacious fenced backyard. Perfect for outside enjoyment and entertainment. One level down from here is the laundry room, cold storage and inside entry to the garage. Don't miss noticing the HUGE crawl space on this same level. The furnace & central air for this home were replaced in 2021. Walking distance to a Catholic French Immersion school, Queensdale Public Elementary School as well as Bruce Park and Sam Lawrence Park. Just around the corner is Mountain Plaza. No driving necessary from this home. Everything is within walking distance. An additional plus to this home is that the main sewage line to the road was just replaced within the last few months as well as the front steps leading into the front door. This home is totally 'move-in ready'!
Inclusions: 3 bar chairs at breakfast bar, microwave, dishwasher, dryer, washer, garage door opener remotes, refrigerator, stove, window coverings.
