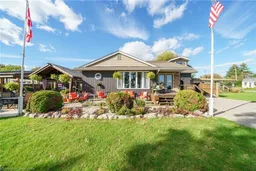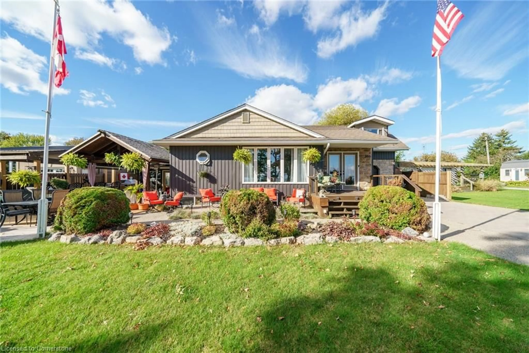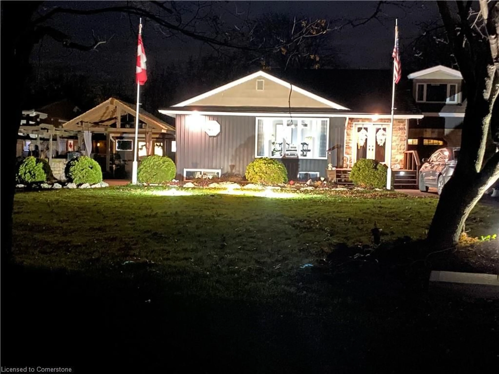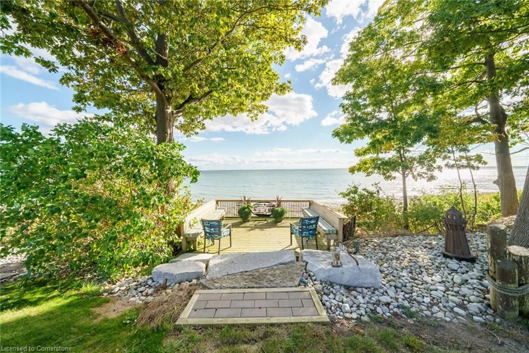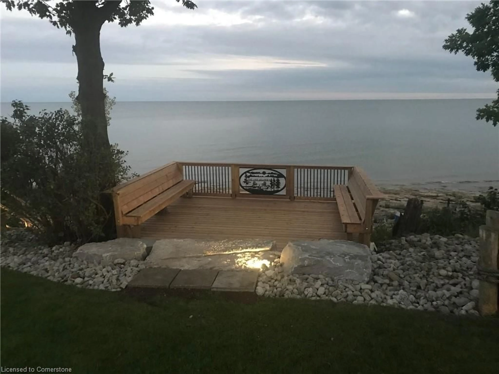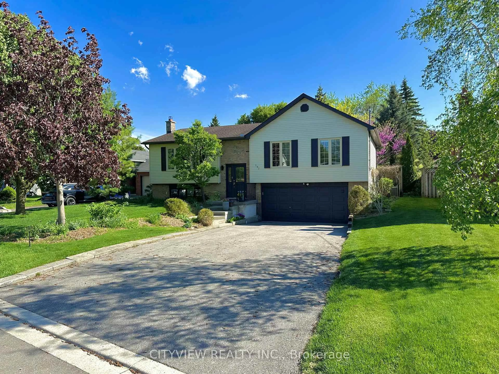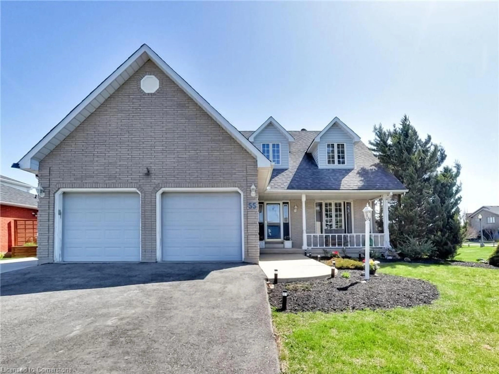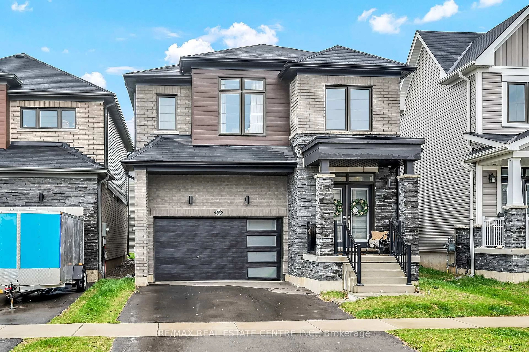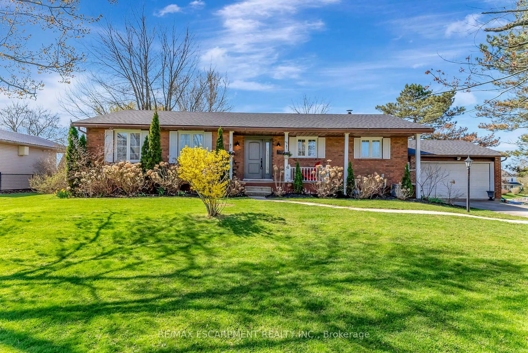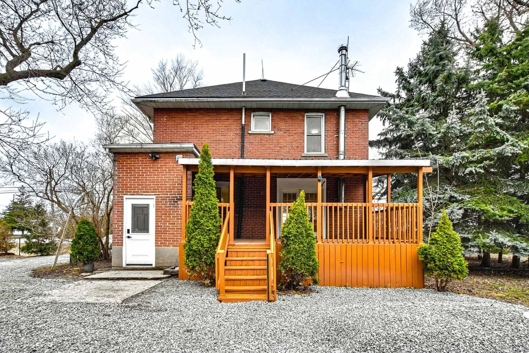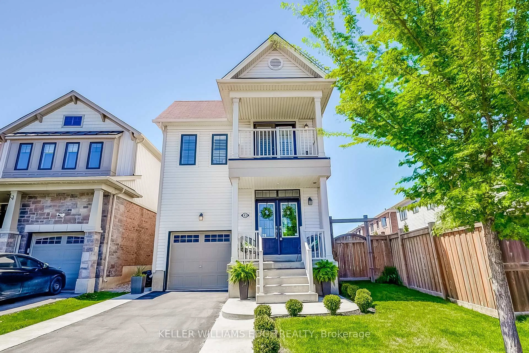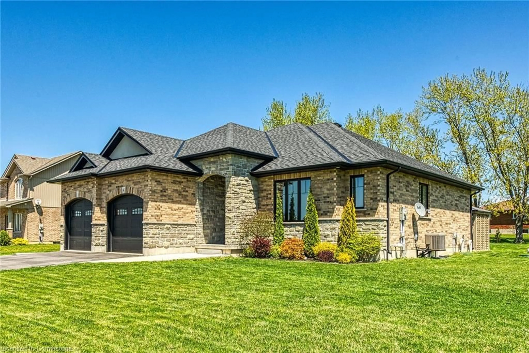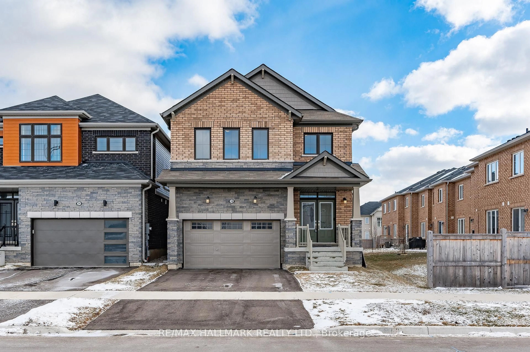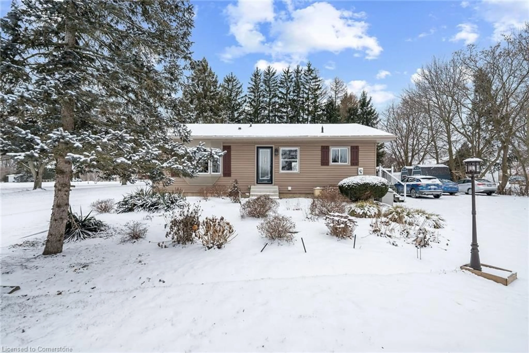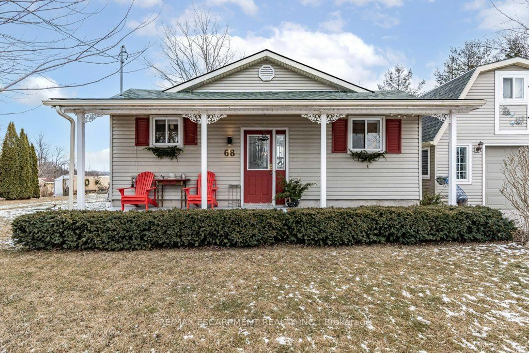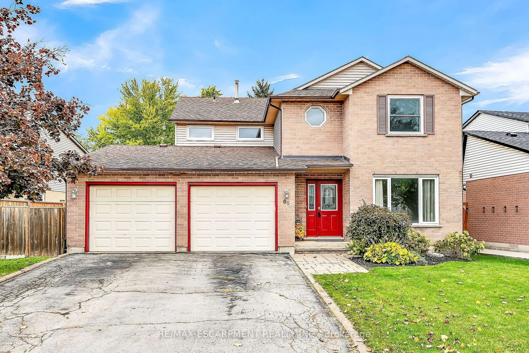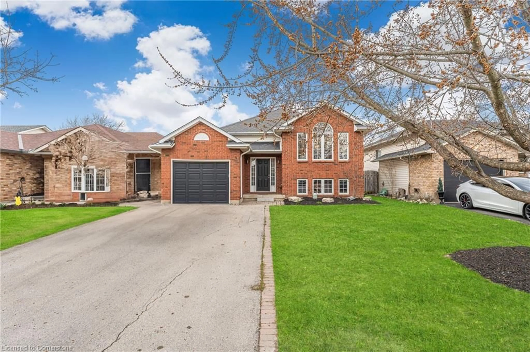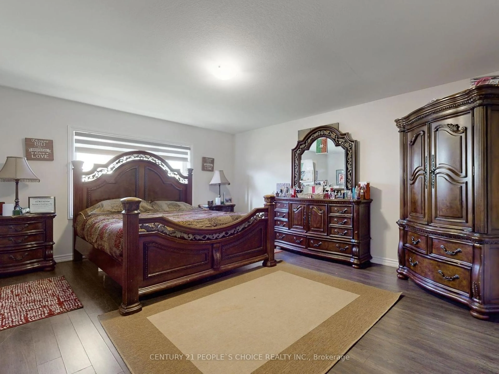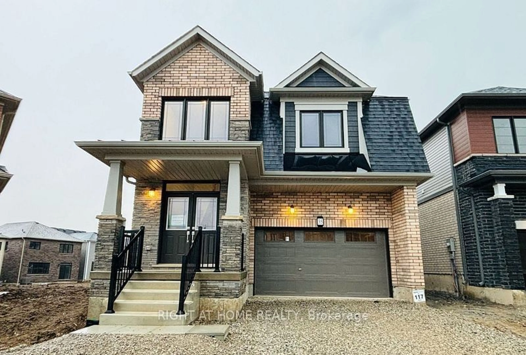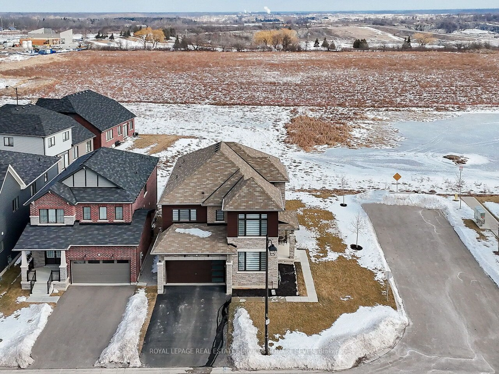305 Lakeshore Rd, Selkirk, Ontario N0A 1P0
Contact us about this property
Highlights
Estimated ValueThis is the price Wahi expects this property to sell for.
The calculation is powered by our Instant Home Value Estimate, which uses current market and property price trends to estimate your home’s value with a 90% accuracy rate.Not available
Price/Sqft$467/sqft
Est. Mortgage$4,617/mo
Tax Amount (2024)$4,787/yr
Days On Market132 days
Description
Welcome to 305 Lakeshore Road, Selkirk - a genuine Lake Erie "Treasure" located 45-50 min commuting distance to Hamilton, Brantford & 403 - 20 mins east of Port Dover near Selkirk’s amenities. Incs beautifully presented bungaloft positioned on 0.35ac manicured NORTH-SIDE LOT - also enjoys sun-drenched lake facing observation deck situated on separate SOUTH-SIDE/LAKE-FRONT LOT enjoying direct access to over 75ft of beach-front. Impressive home introduces 2300sf of nautical inspired living area, 1025sf finished basement, 390sf attached garage, insulated bunkie w/hydro, heated work/hobby shop w/hydro, garden shed & 7 KW Generac generator building. Paver stone driveway, vertical siding/stone frontal facade & lake facing front entry deck enhance street appeal. Grilling Guru will appreciate outdoor kitchen w/built-in BBQ & granite top bar & sink situated on 230sf covered deck incs 190sf side deck extending to hot tub-2019. Updated kitchen highlights main level sporting modern white cabinetry, granite countertops, tile backsplash & hi-end SS appliances - leads to defined dining room boasting oversized water view windows - continues past 3pc bath w/claw foot tub to 2 roomy bedrooms & chic 3pc bath. Separate garden doors access east wing multi-purpose room incs vaulted ceilings & ceramic flooring, side mud room w/rear WO & direct garage access. You may never want to leave the embracing confines of west-wing family room highlighted w/gas fireplace in stone hearth, vaulted pine tongue & groove ceilings & patio door deck walk-out. Now for the "creme de la creme” - check out this primary bedroom loft incs 3pc en-suite w/heated flooring, gigantic walk-in closet, mini-split HVAC & southern exposed dormer. Make "Man/Woman Cave” Memories in this truly sic lower level rec/family room - completed w/large laundry room & cedar sauna. Extras -gas furnace-2013, AC-2023, all new windows since 2010, 200 amp hydro, 5000 gal. cistern & septic. Experience Stylish Lake Living - At It’s Finest!
Property Details
Interior
Features
Basement Floor
Other
2.79 x 2.34Family Room
6.93 x 8.23Laundry
4.34 x 2.36Sauna
2.46 x 1.68Exterior
Features
Parking
Garage spaces 1
Garage type -
Other parking spaces 6
Total parking spaces 7
Property History
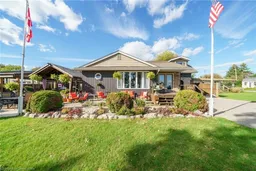 50
50