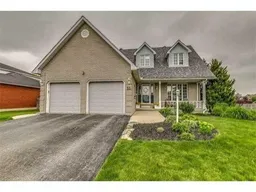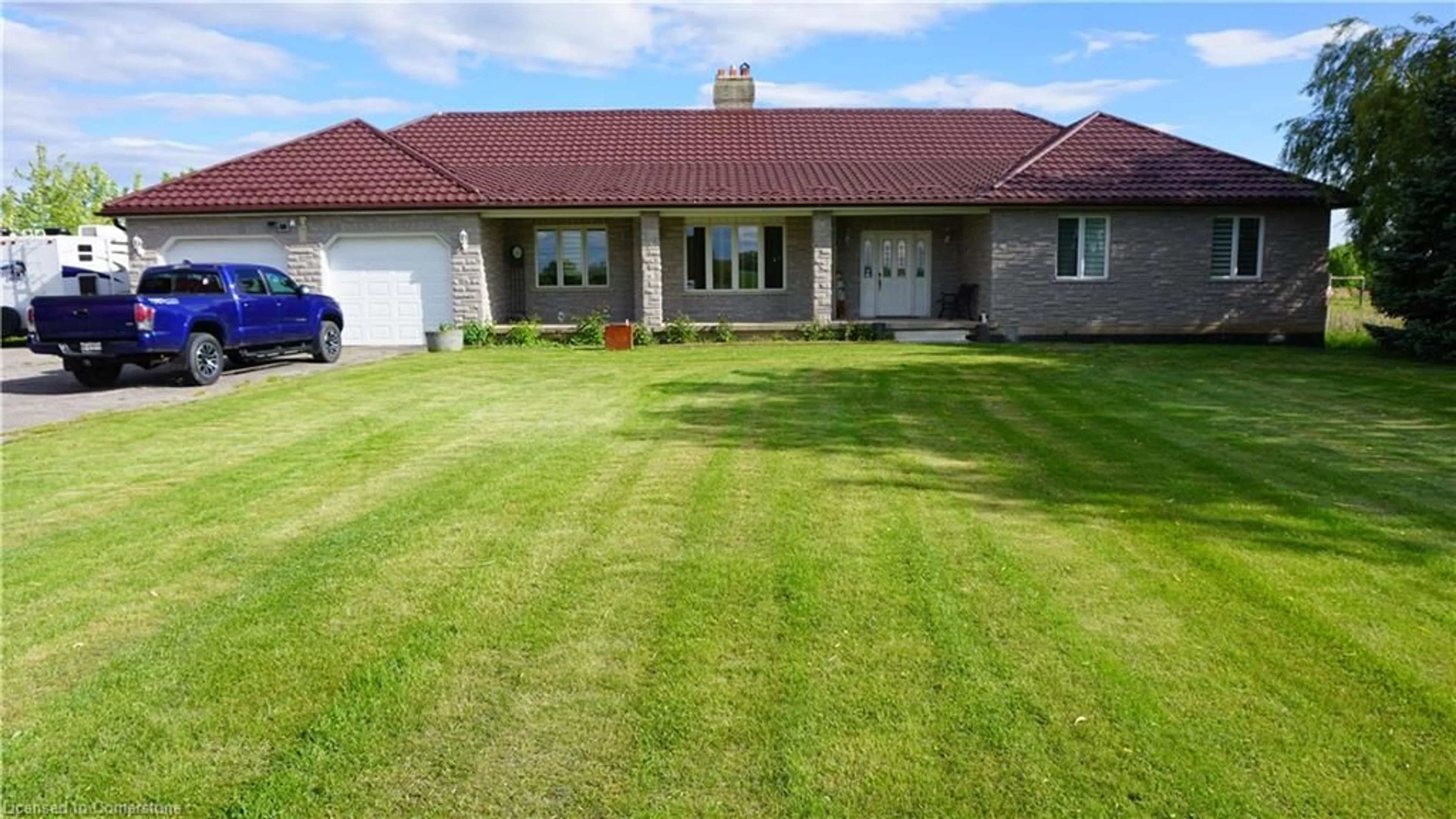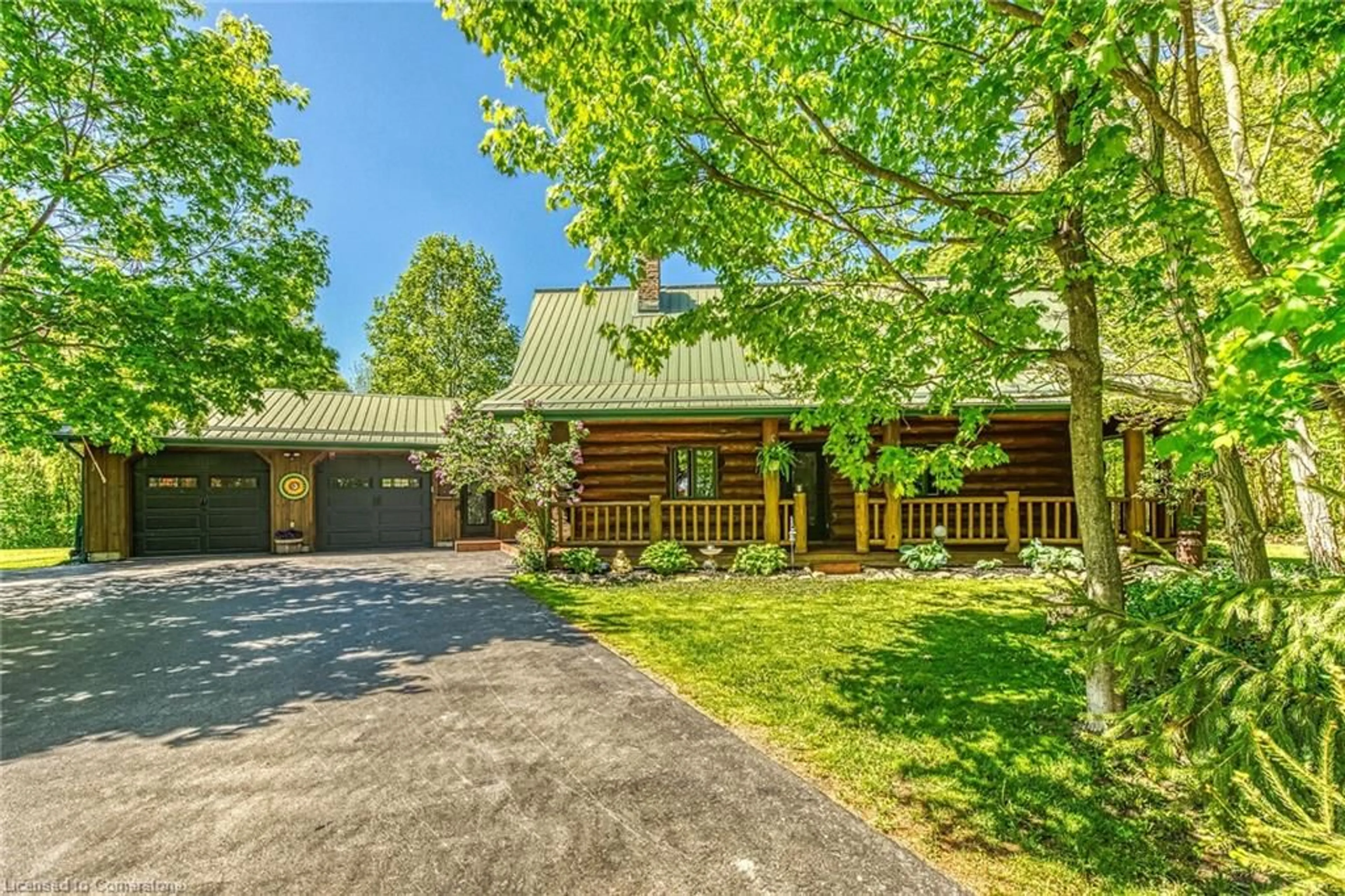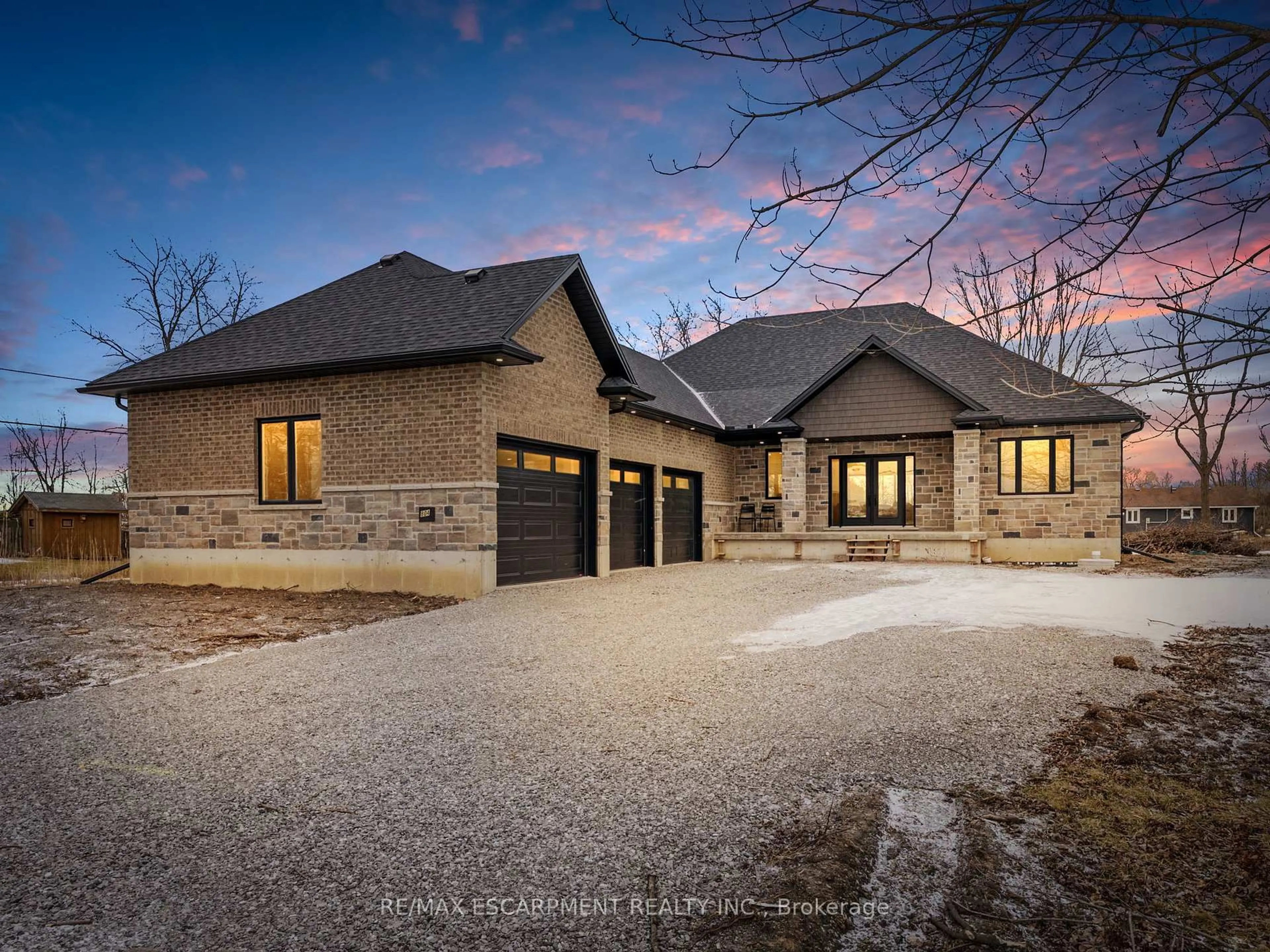Welcome to 55 Buchanan Drive – A Spacious Family Retreat with Pool & Hot Tub in Caledonia! This beautifully maintained 2-storey home offers 2,519 sq. ft. above grade and nearly 4,000 sq. ft. of total finished living space, complete with a fully finished basement, inground pool, and hot tub—perfect for family living and entertaining! The main floor features a formal living and dining room, a bright eat-in kitchen with ample cabinetry and patio doors leading to the rear deck, a cozy family room with gas fireplace, a convenient 2-piece powder room, and a functional laundry/mudroom. Upstairs, you’ll find four spacious bedrooms, including a primary suite with a walk-in closet and private 4-piece ensuite, plus a full main bath. Downstairs, the fully finished basement extends your living space with two additional bedrooms (one featuring its own 2-piece ensuite), rec room, and storage room. Set on a premium 69-foot-wide lot in a quiet, family-friendly neighbourhood, this home is walking distance to schools, parks, and recreation. The backyard is your personal getaway—fully fenced with a large deck, beautifully landscaped yard, inground pool, and hot tub. This is the complete family package in one of Caledonia’s most desirable areas—don't miss your chance to make it yours!
Inclusions: Built-in Microwave,Dishwasher,Hot Tub,Hot Water Tank Owned,Pool Equipment,Refrigerator,Stove,Washer,Washer And Dryer (As Is)
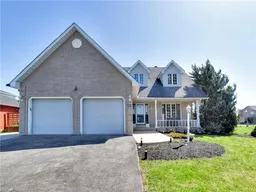 47
47