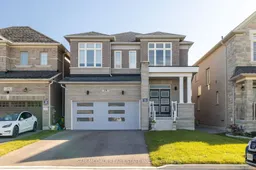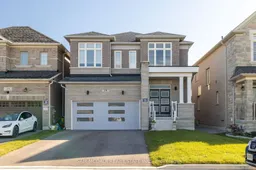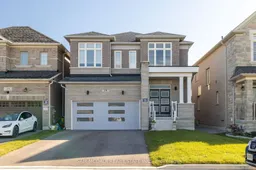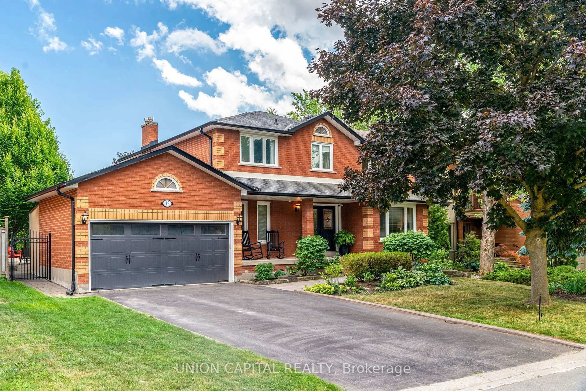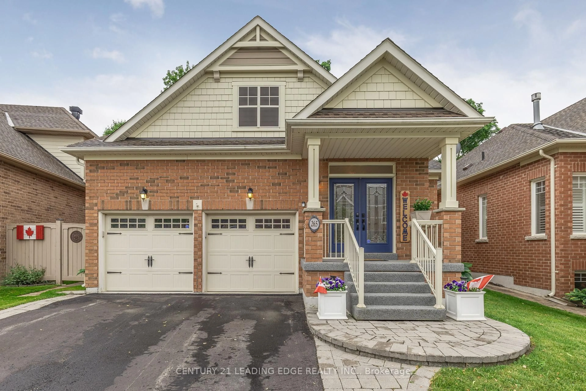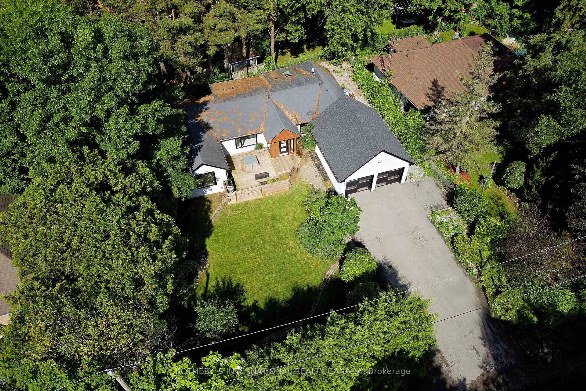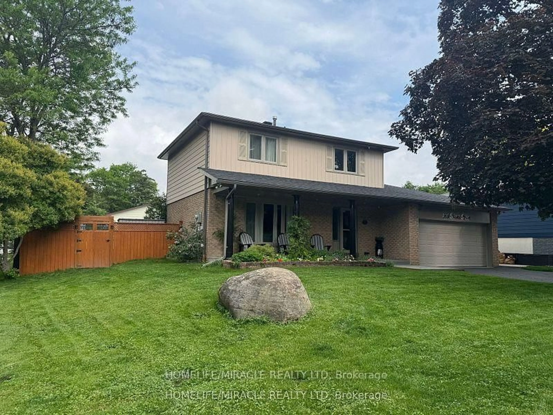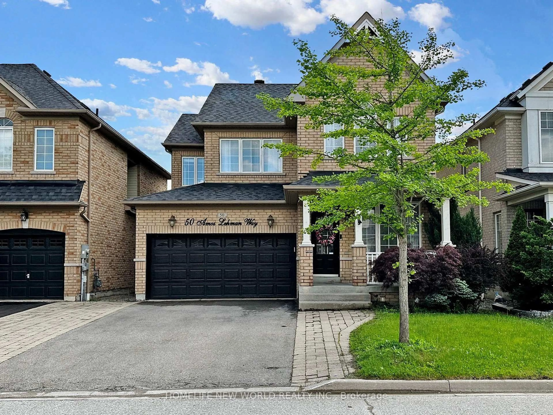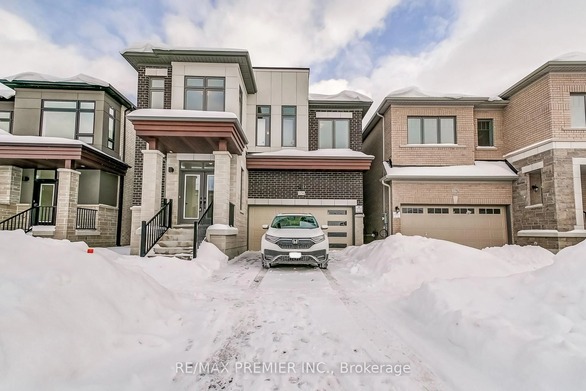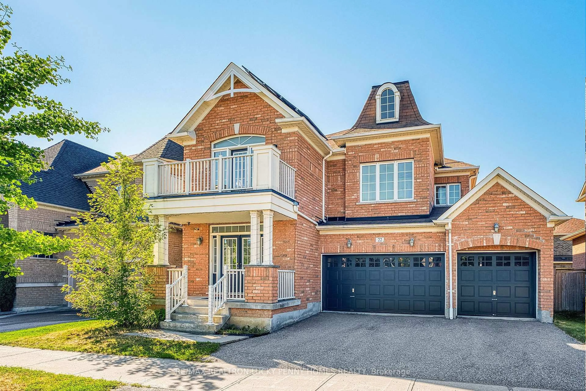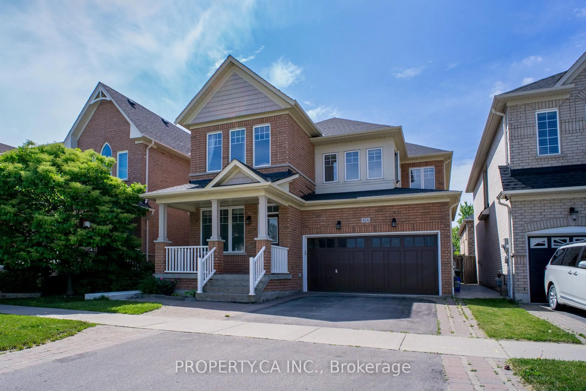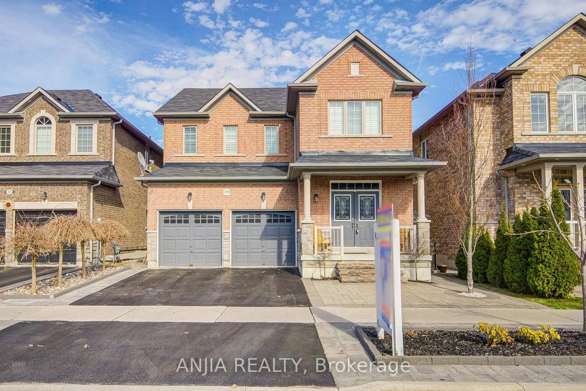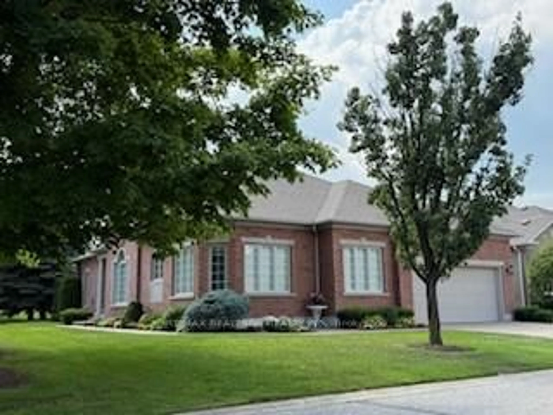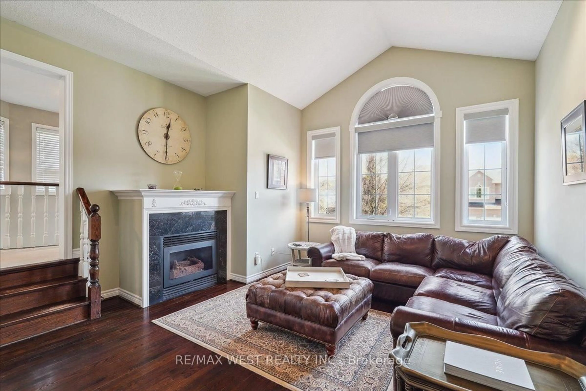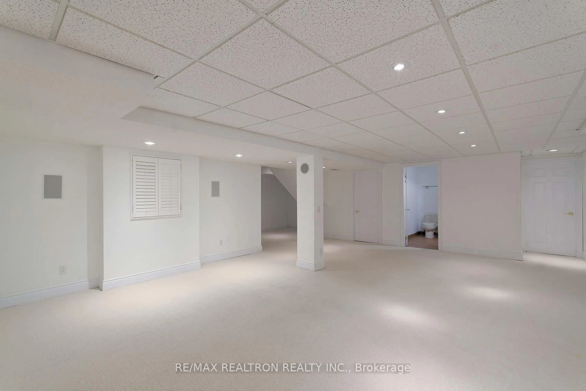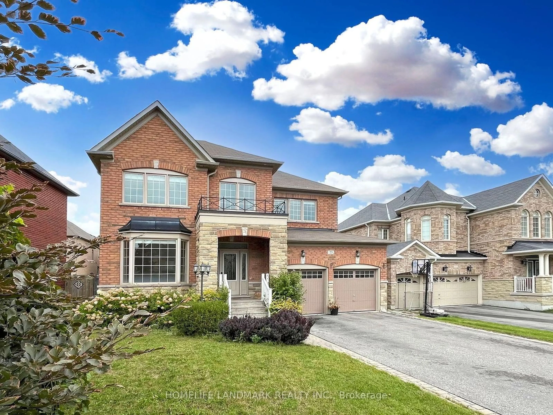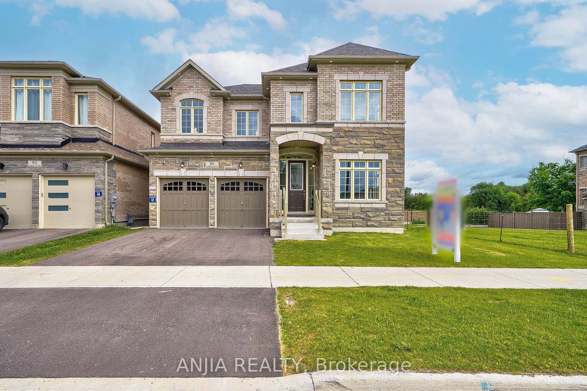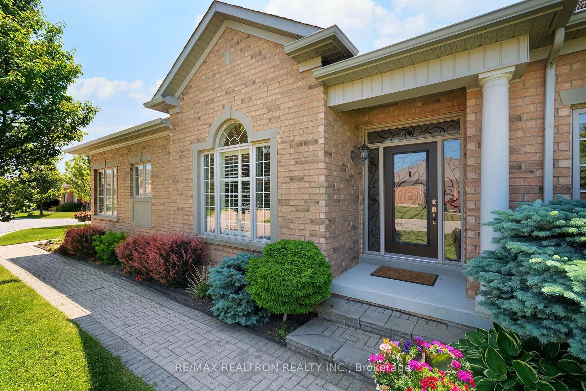Nestled in the vibrant community of Stouffville, this immaculate 2 years old home boasts 4 spacious beds, 4 modern baths, an open-concept layout designed for seamless family living. With over 2,500 Sq Ft of beautifully finished above grade space, this home features stunning hardwood floors throughout, with elegant tile accents in select areas. The heart of the home is the kitchen, a chef's delight equipped with sleek stainless-steel appliances, stunning granite countertops, & a large centre island complete w/built-in cabinetry. The kitchen flows effortlessly into a bright breakfast area, which opens to the backyard & integrates the space with the cozy living room. The living area is anchored by a marble natural gas fireplace, creating a warm & inviting ambiance. A formal dining room adjacent to the living space provides the perfect setting for hosting guests. Upstairs, you will find your primary suite, a serene retreat highlighted by a 5-piece ensuite, a large walk-in closet, & double windows that flood the room with natural light. The second bedroom includes its own 4-piece ensuite & a walk-in closet, offering a private & comfortable space for family & visitors. Two additional bedrooms down the hall share a semi-ensuite, with one room offering double closets & both featuring amble storage. The unfinished basement provides a blank canvas for customization, whether you're envisioning a home gym, extra storage, or a future recreation space, the possibilities are endless. Outside, the expansive unfenced backyard offers an ideal space to create your dream outdoor oasis, with options for a lush garden, a play area, or an inviting patio for entertaining. Don't miss your chance to own a home that offers both convenience & a vibrant lifestyle right at your doorstep. Centrally located, this home is just minutes from a variety of amenities entertainments, including Sleepy Hollow Golf & Country Club, Stouffville Conservation Area & Reservoir, schools & more.
Inclusions: All electrical light fixtures, window coverings, Samsung appliances; refrigerator, stove, over the range microwave, dishwasher, washer & dryer.
