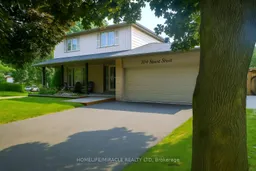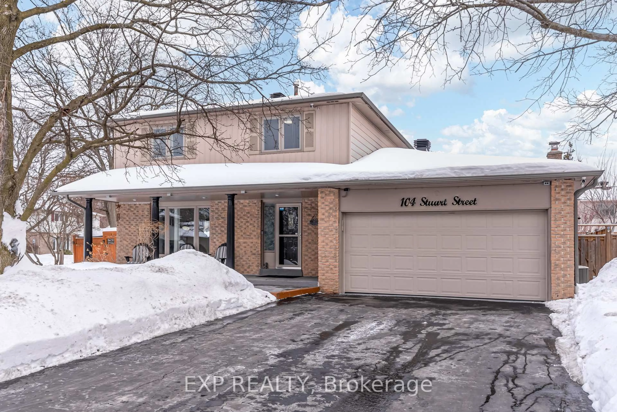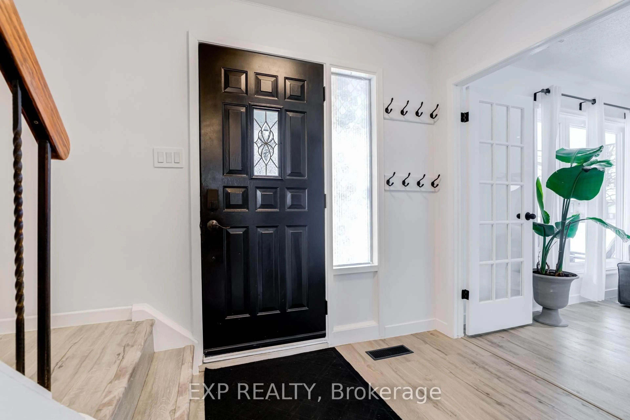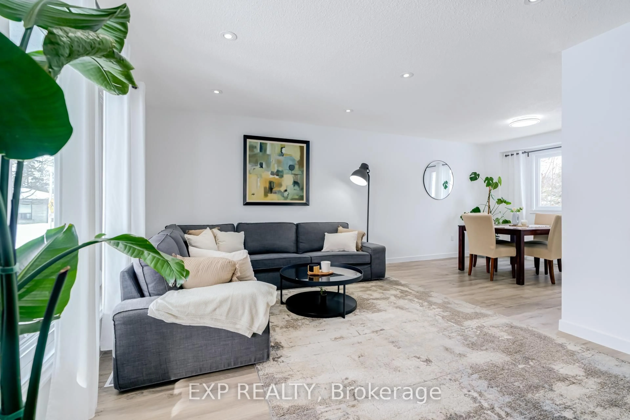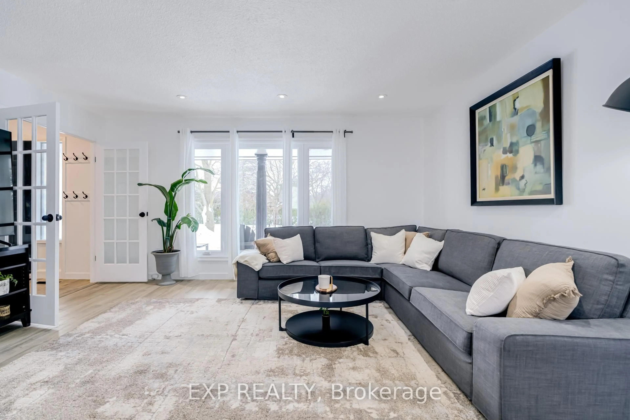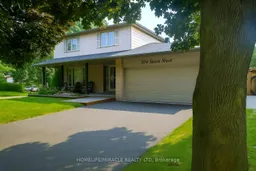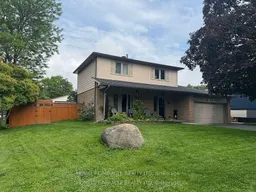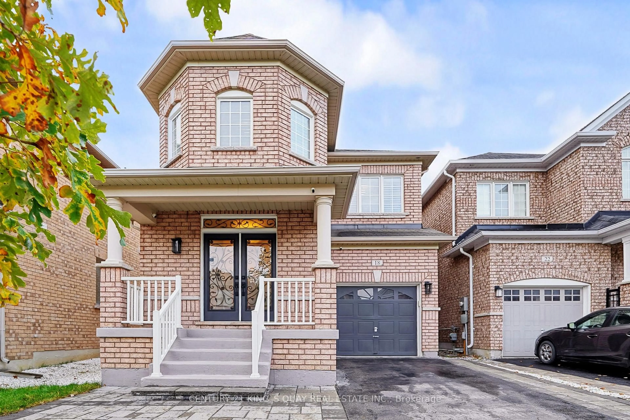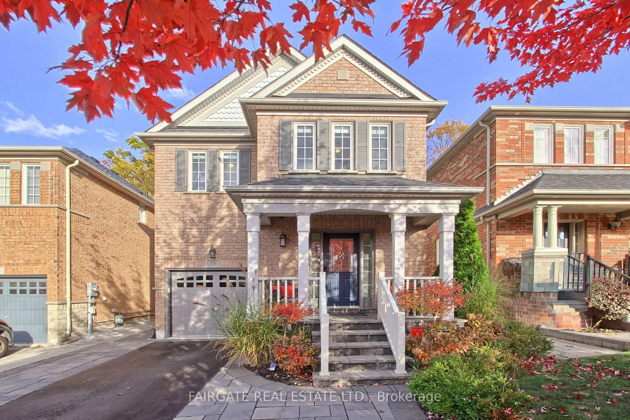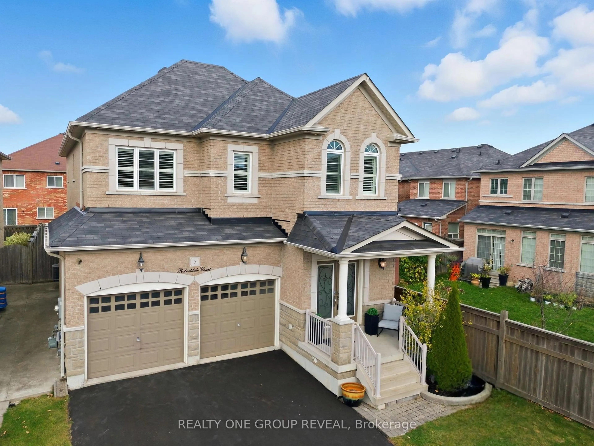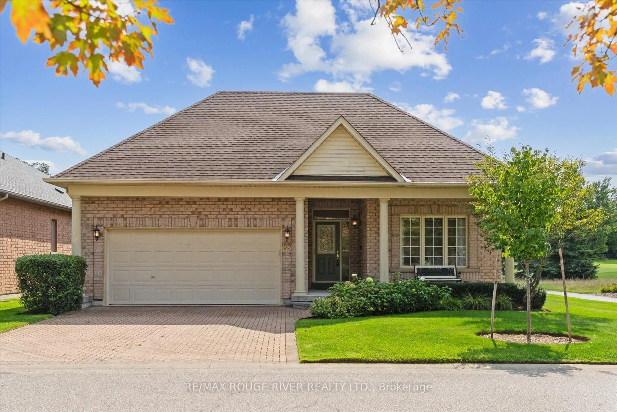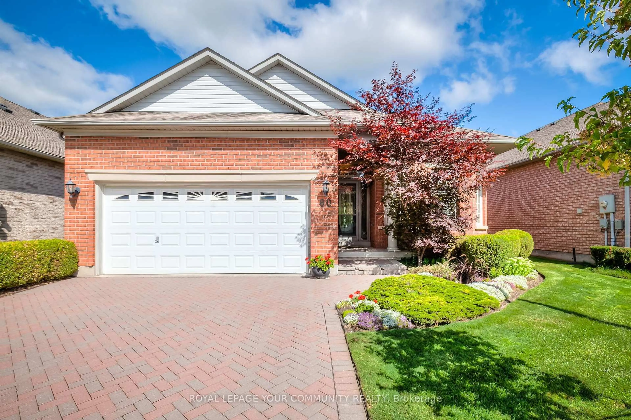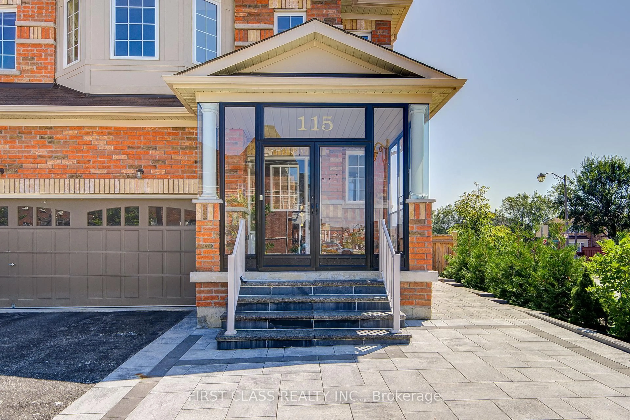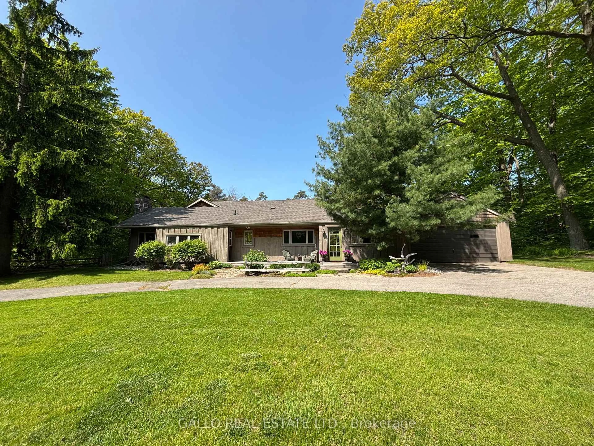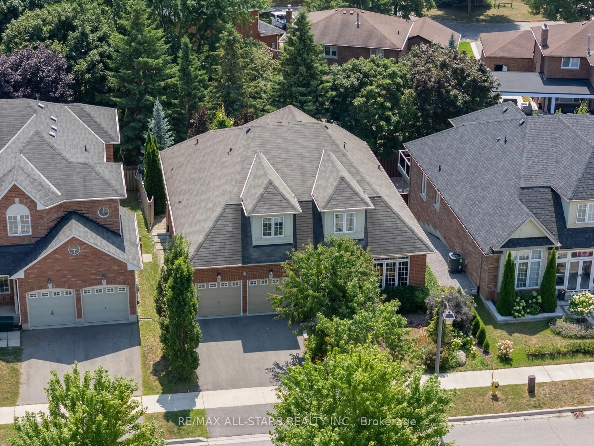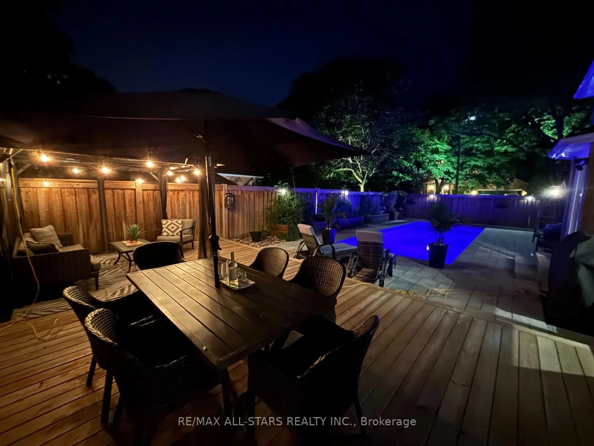104 Stuart St, Whitchurch-Stouffville, Ontario L4A 4S2
Contact us about this property
Highlights
Estimated valueThis is the price Wahi expects this property to sell for.
The calculation is powered by our Instant Home Value Estimate, which uses current market and property price trends to estimate your home’s value with a 90% accuracy rate.Not available
Price/Sqft$659/sqft
Monthly cost
Open Calculator
Description
Welcome to 104 Stuart Street! A truly one-of-a-kind home nestled in a quiet, family-friendly neighbourhood in the heart of Stouffville. Meticulously maintained with exceptional pride of ownership throughout.Step inside to a bright, open-concept layout featuring a stunning kitchen and convenient interior access to the double car garage. The fully finished basement offers excellent in-law suite potential, ideal for extended family or versatile living space.Set on a premium corner lot with an impressive 60-ft frontage, this property offers a beautifully landscaped mature yard, a private patio lounge area, a large fully fenced backyard, and a charming, covered front porch-perfect for relaxing summer evenings.Double car garage with plenty of storage space, ample parking with a spacious driveway, no sidewalk, and outstanding curb appeal. Located just steps to parks, Summitview Elementary School, daycare, Main Street, and the Stouffville GO Station, this home delivers the perfect blend of comfort, convenience, and community.
Upcoming Open Houses
Property Details
Interior
Features
Main Floor
Living
6.34 x 8.02Family
4.88 x 3.36Fireplace
Kitchen
2.68 x 5.09Breakfast Area
Powder Rm
0.95 x 1.252 Pc Bath
Exterior
Features
Parking
Garage spaces 2
Garage type Attached
Other parking spaces 4
Total parking spaces 6
Property History
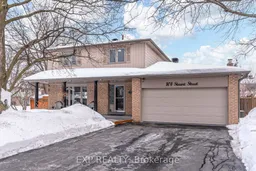 37
37