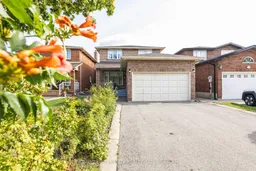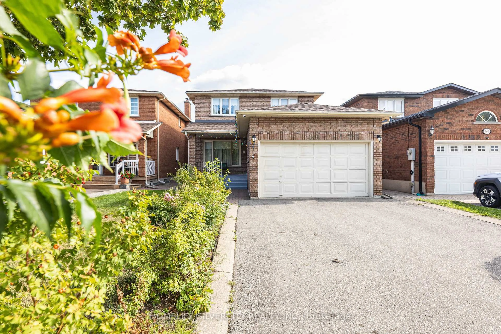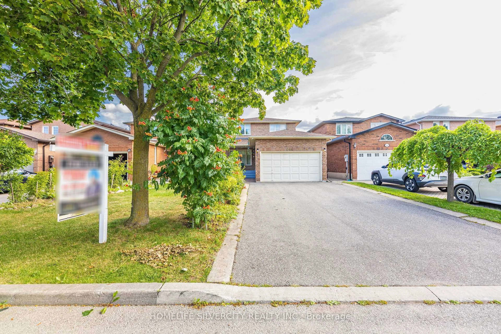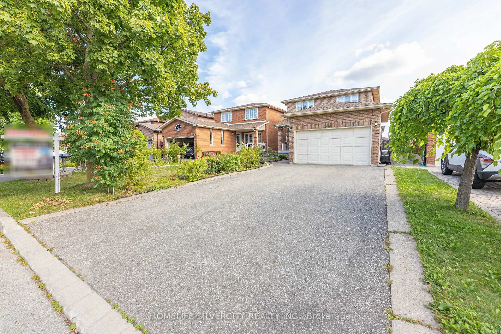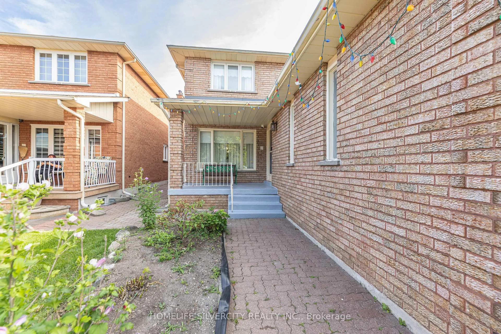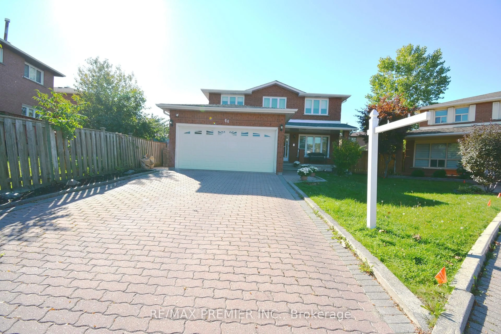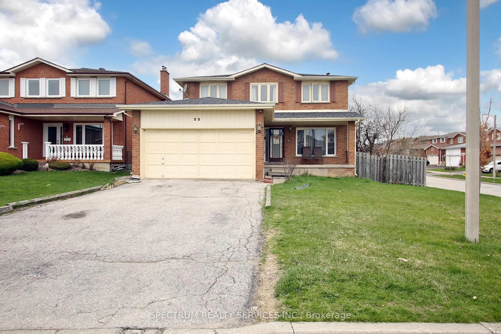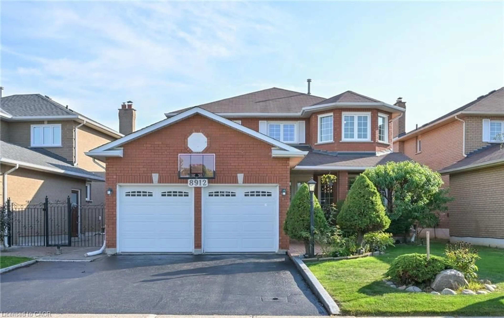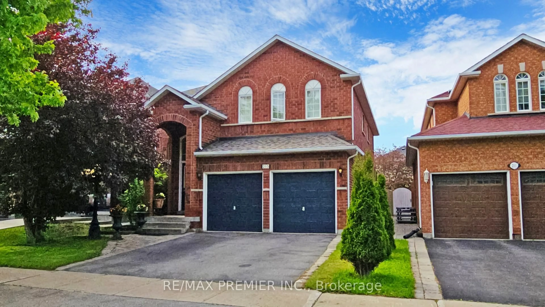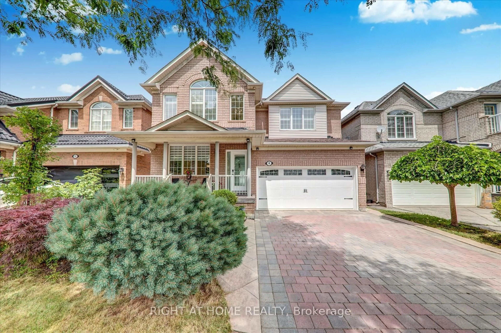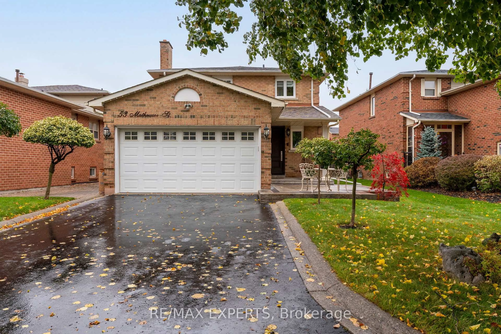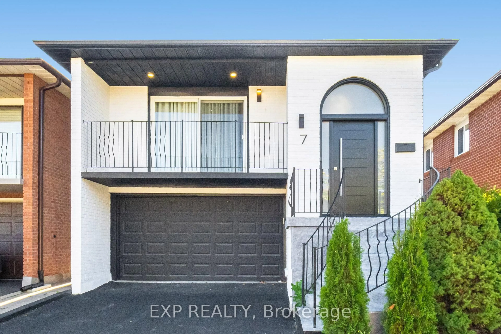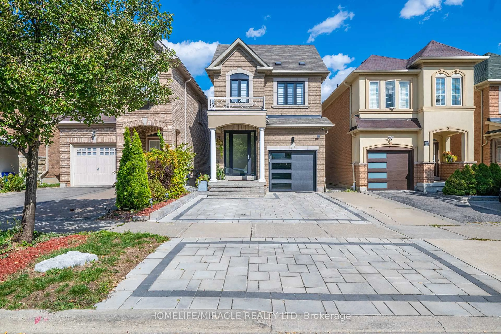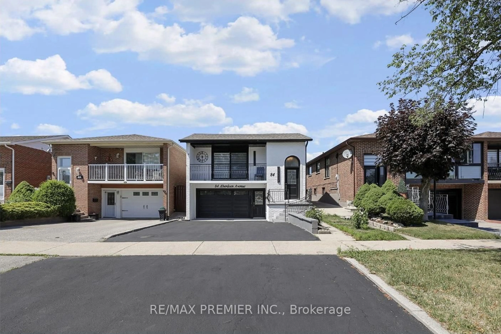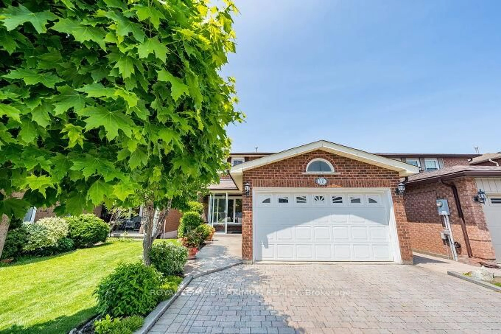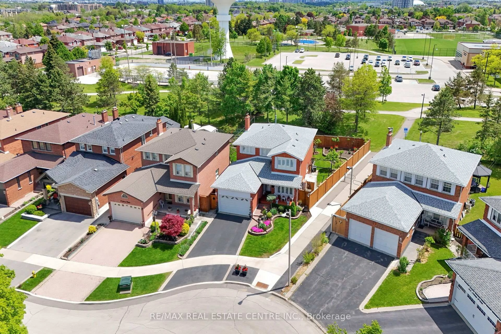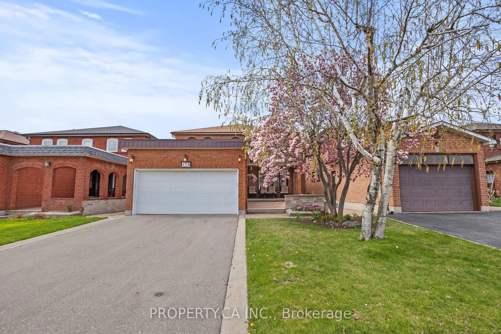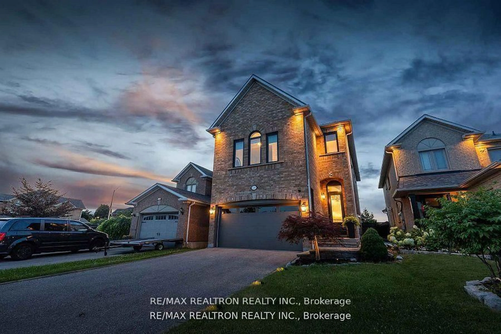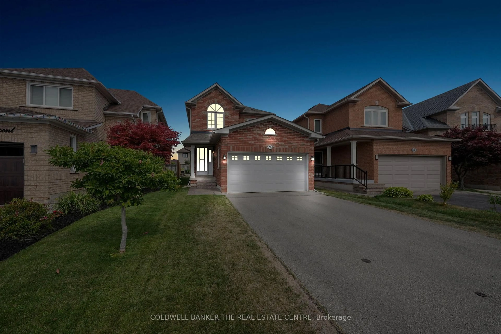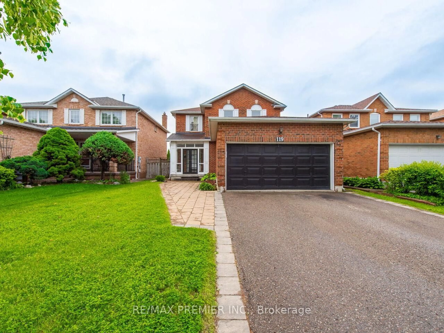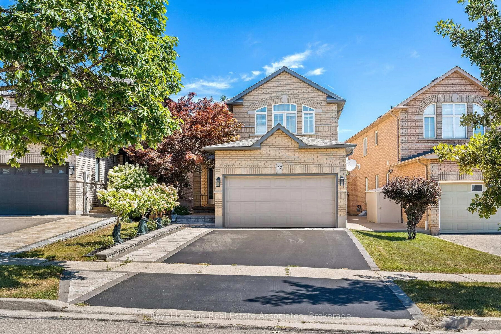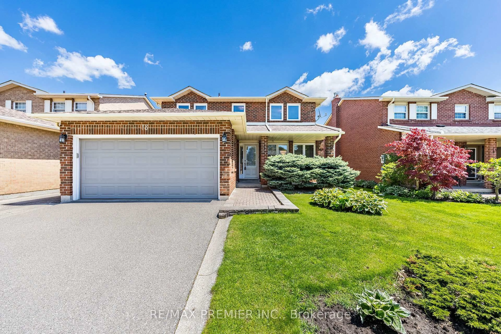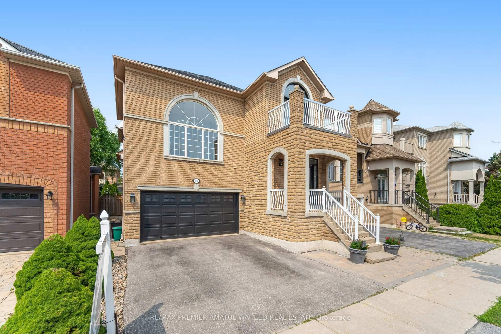144 Jackman Cres, Vaughan, Ontario L4L 6P1
Contact us about this property
Highlights
Estimated valueThis is the price Wahi expects this property to sell for.
The calculation is powered by our Instant Home Value Estimate, which uses current market and property price trends to estimate your home’s value with a 90% accuracy rate.Not available
Price/Sqft$562/sqft
Monthly cost
Open Calculator
Description
Welcome to 144 Jackman Crescent, Woodbridge! Discover this beautifully maintained home in one of Woodbridge's most desirable family-friendly neighborhoods. Offering a perfect blend of comfort and functionality, this property features spacious principal rooms. The main floor boasts a warm living and dining area with large windows, a cozy family room with fireplace, and an eat-in kitchen with walkout to the yard-perfect for entertaining or family gatherings.Upstairs, you'll find generously sized bedrooms including a sun-filled primary suite with ample closet space. The lower level offers versatile potential for a recreation room, home office, or in-law suite.Enjoy the convenience of nearby parks, schools, shopping, transit, and easy highway access. Whether you're a growing family or looking for your forever home, this property offers the space, location, and lifestyle you've been waiting for.
Property Details
Interior
Features
Main Floor
Living
4.12 x 3.41Parquet Floor / Large Window / Combined W/Dining
Dining
3.17 x 3.41Parquet Floor / Large Window / Combined W/Living
Family
4.97 x 3.41Parquet Floor / Fireplace / W/O To Yard
Kitchen
5.85 x 3.41Ceramic Floor / Eat-In Kitchen
Exterior
Features
Parking
Garage spaces 2
Garage type Attached
Other parking spaces 2
Total parking spaces 4
Property History
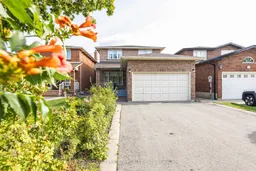 48
48