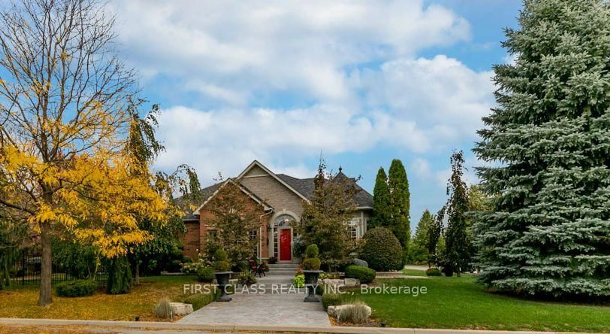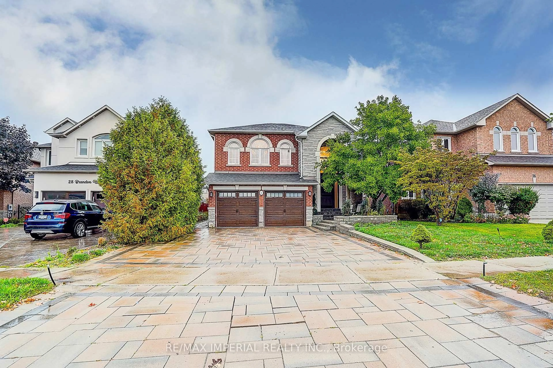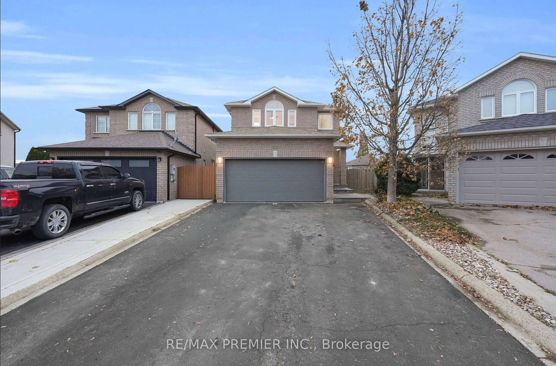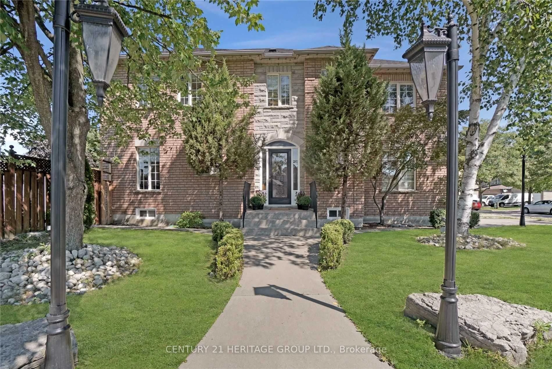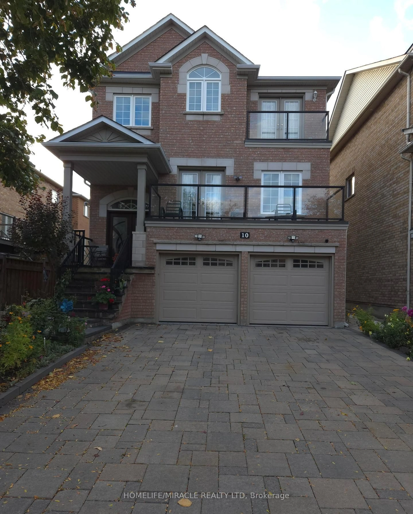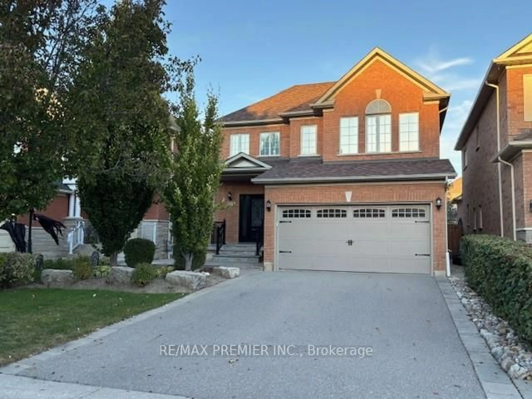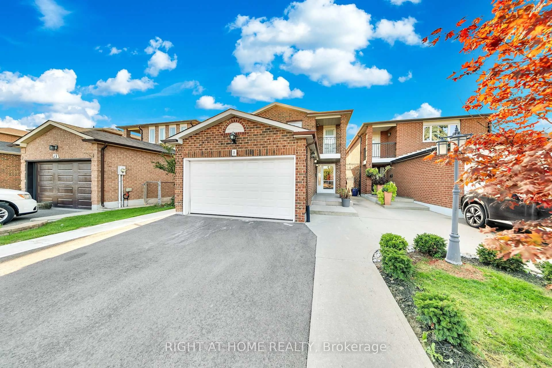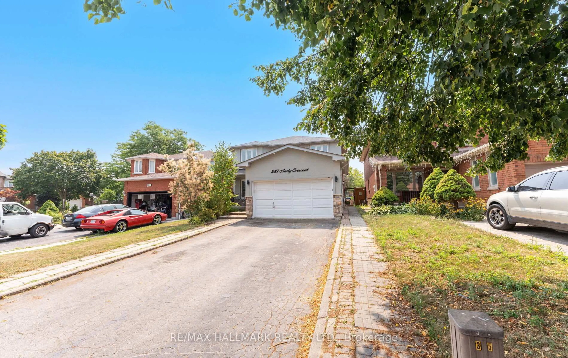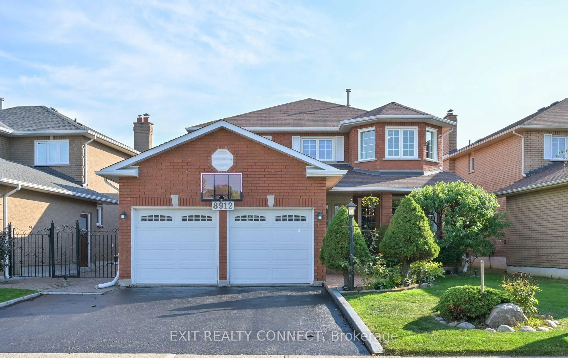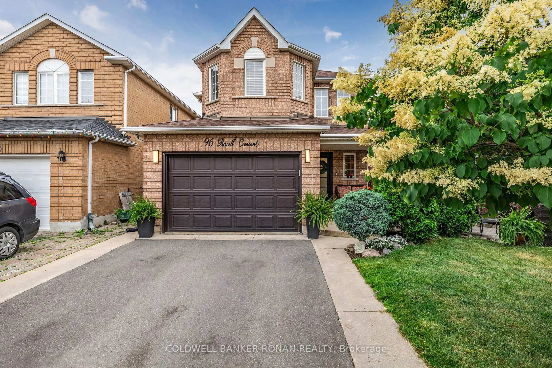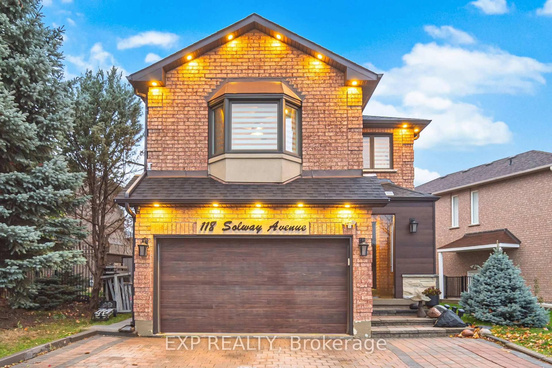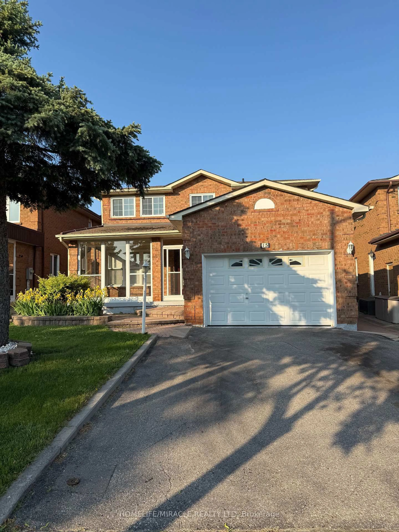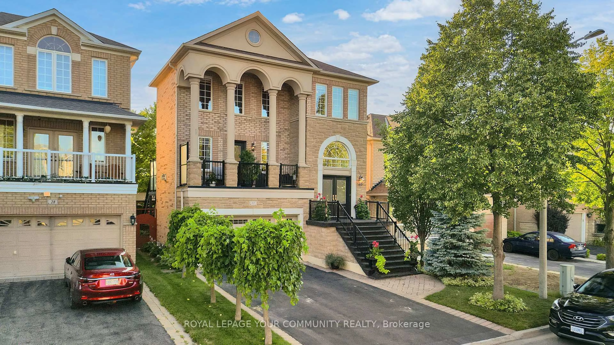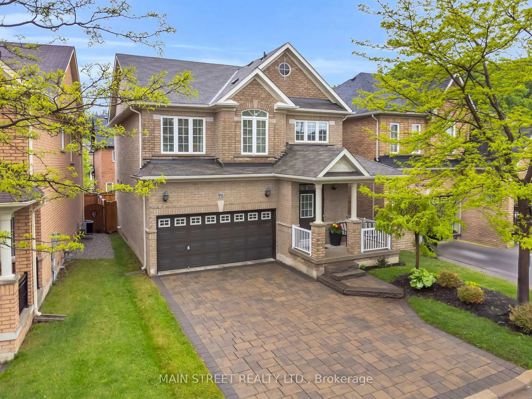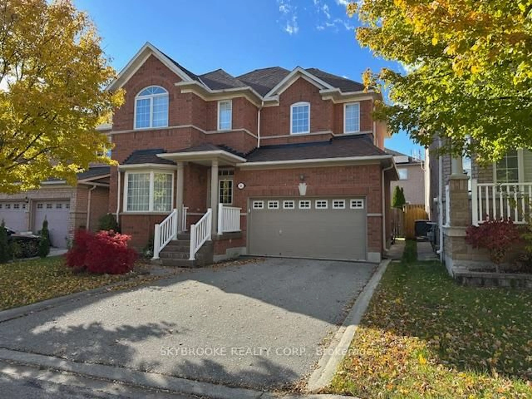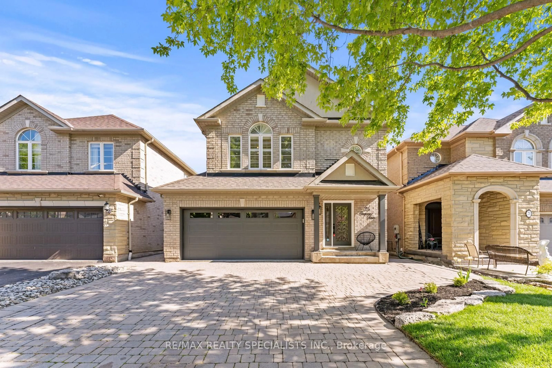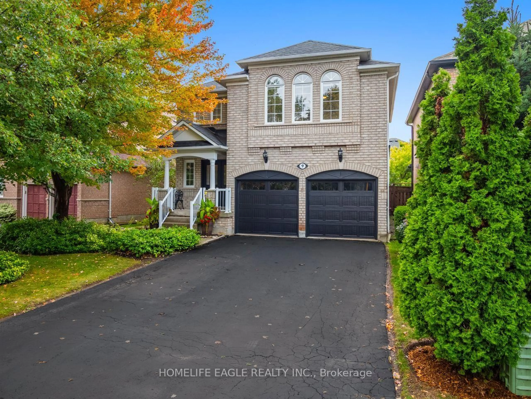Welcome to this beautifully renovated and meticulously maintained home featuring a bright open-concept layout, stunning hardwood floors, a new staircase with custom railings, and LED pot lights throughout. Pride of ownership shines through every detail. The main floor is an entertainer's dream with a sleek designer kitchen, modern cabinetry, and custom millwork including a built-in TV unit and a coat rack with a bench. Every inch is thoughtfully designed and finished with style. And if that's not enough, wait until you see the size of the bedrooms on the second floor. The primary suite is oversized and includes a private ensuite, offering comfort and space rarely found. The fully finished basement adds even more versatility with an open rec room and a modern two-piece bathroom, perfect for entertaining or everyday living. Set on a generous lot with space to add a pool or create the backyard oasis of your dreams, this property is located in one of Maple's most in-demand communities. It is close to top schools, parks, shopping, Canada's Wonderland, Tim Hortons, Starbucks, Restaurants, and transit, with almost everything within walking distance. Professionally renovated by CCS Construction Group. Please refer to the feature sheet attached for a complete list of updates.
Inclusions: LG Fridge, LG Gas Stove, KitchenAid Dishwasher. All Electrical Light Fixtures, All Window Coverings, Central Vac and Equipment, Washer and Dryer, LED pot lights with Lutron dimmer switches, Lennox furnace - 2019, Stairs - 2018, Roof 2013 and Newer Eavestrough, Windows all re-caulked 2021 (10 year warranty), New GDO w 2 Remotes and My Q camera, HIK-Connect Security Cameras
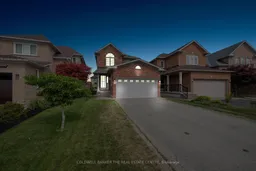 20
20

