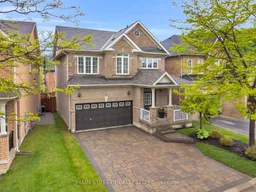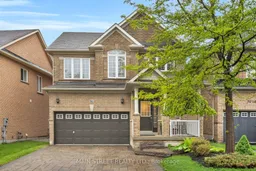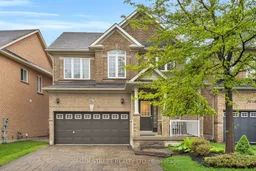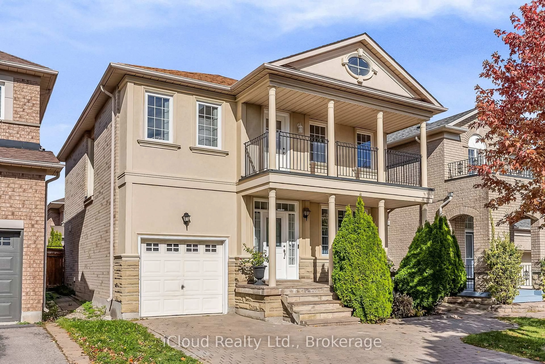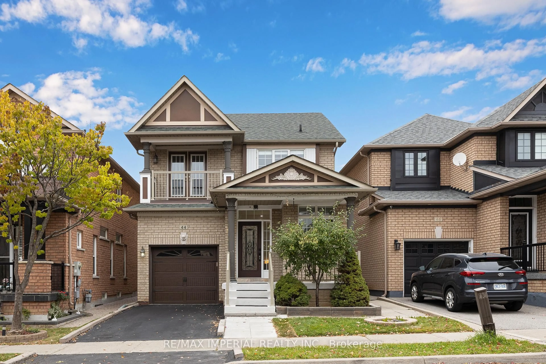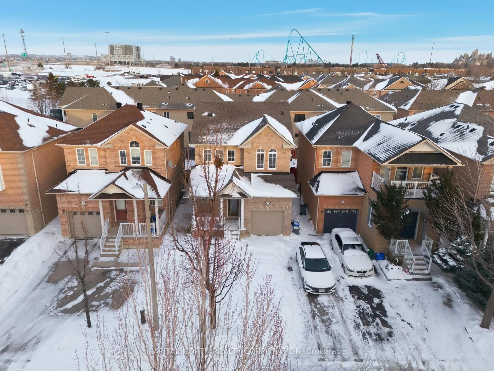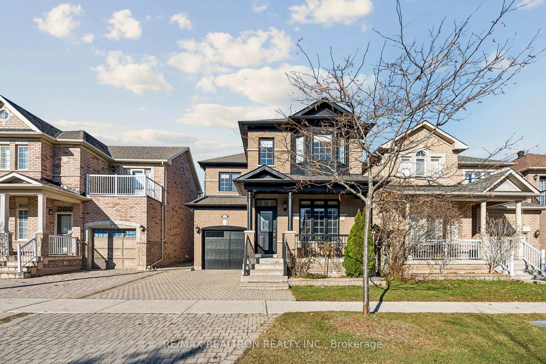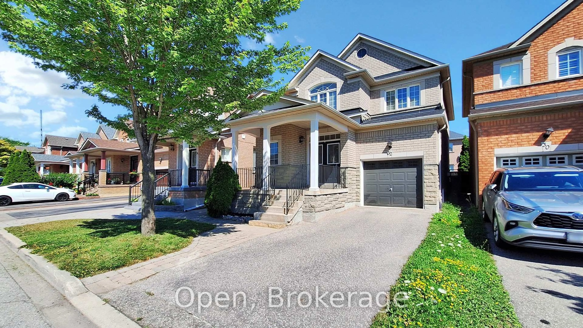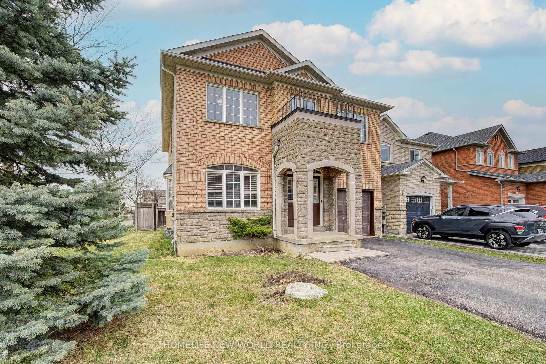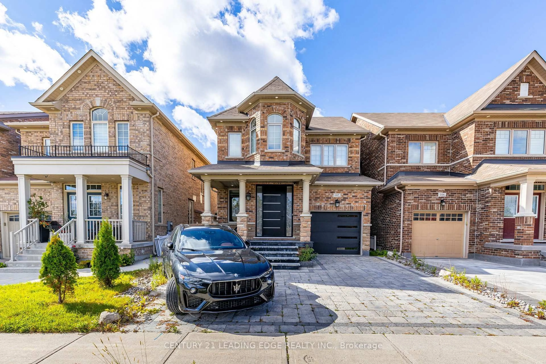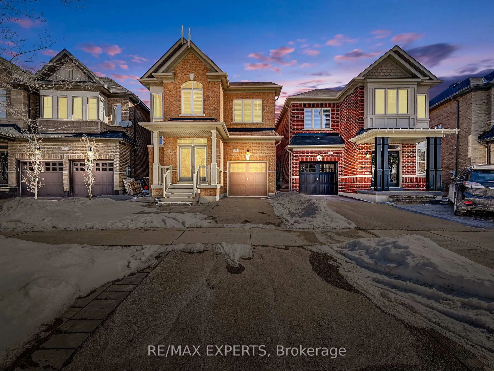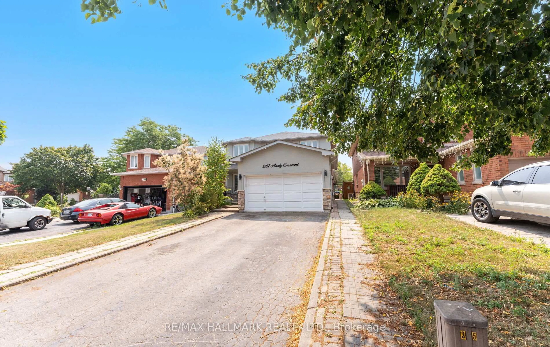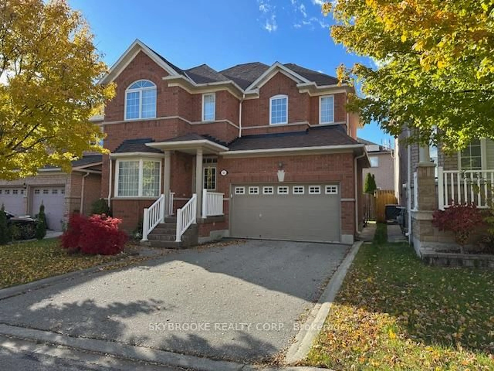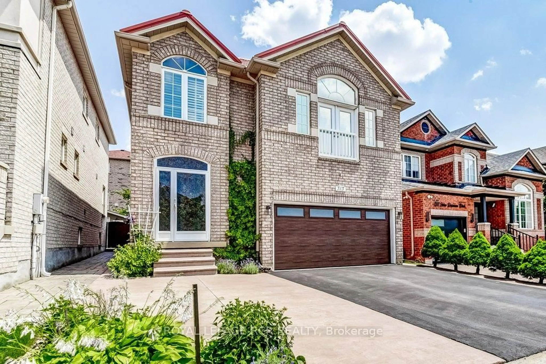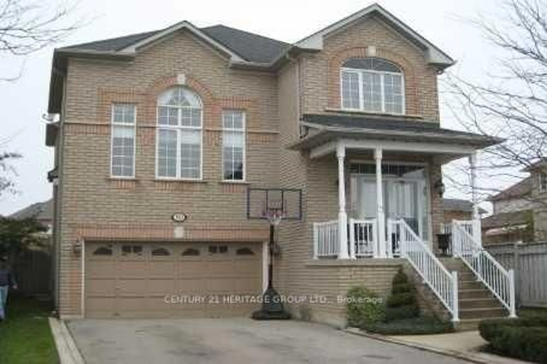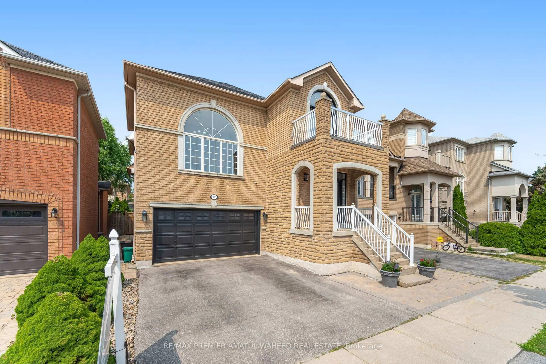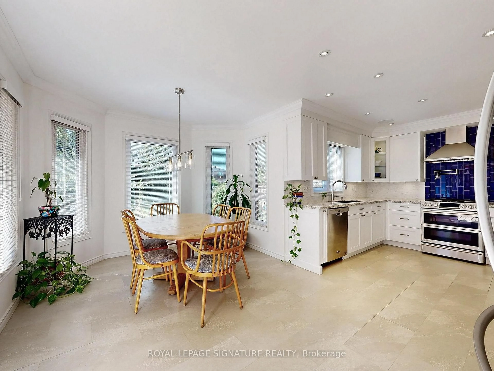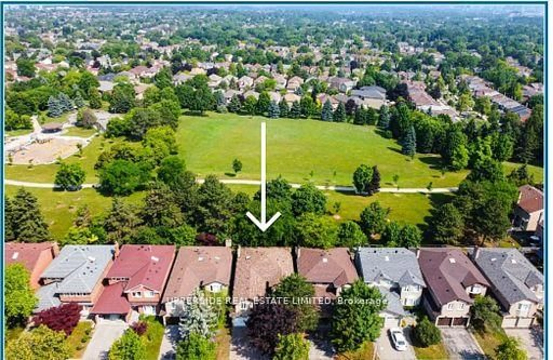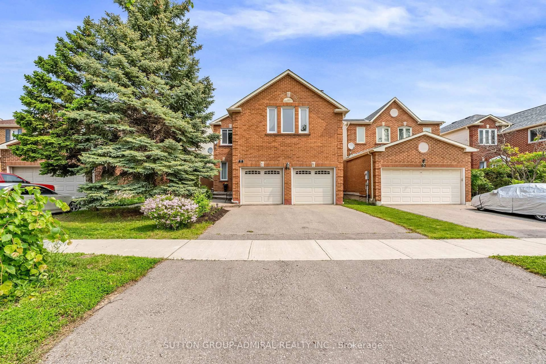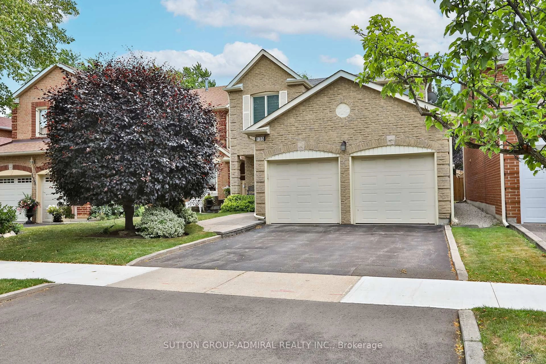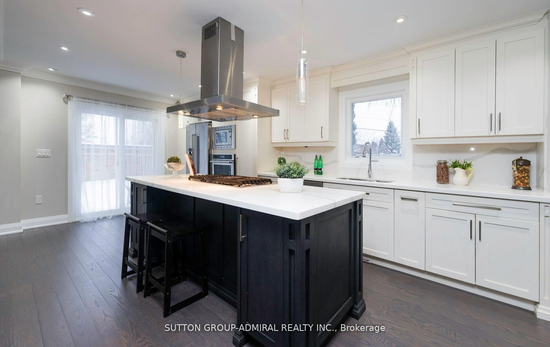Nestled In One Of Vaughan's Most Sought-After Neighbourhoods, This Beautifully Maintained Family Home, Set In A Scenic Treelined Pocket, Offers A Bright And Open Layout Featuring 9ft Ceilings On Main Floor, Spacious Living/Dining Room With Pristine Hardwood Floors, And An Updated Eat-In Kitchen With Customized Cabinets, Modern Quartz Countertops, Backsplash, Stainless Steel Appliances And Walk-Out To Relaxing Deck. Large Living Room Includes A Cozy Gas Fireplace - Perfect For Relaxing Evenings. The Hardwood Floors Continue Upstairs To Three Spacious Bedrooms Including A Generous Primary Suite With Calming Treetop Views, A Huge Walk-In Closet With Organizer, And A Spa-Like 5-Piece Ensuite Bath. Extras Include Impressive 4 Car Driveway Showcasing High-End Stonework, Fully Finished Basement With Pot Lights And Bathroom Rough-In, Garage Access, And More! Located In One Of Vellore Villages Quietest Neighbourhoods With Access To Parks, Walking Trails, And Minutes To Kortright Centre for Conservation - You Won't Want To Miss This!
Inclusions: See Sch C - Refrigerator, Stove, Range Hood, B/I Dishwasher, Washer, Dryer, Microwave in Basement, 2nd Refrigerator in Garage (As-Is), All ELFs, All Window Coverings, All Curtain Rods, All Bathroom Mirrors, Gas Fireplace Insert, Central AC, Furnace, One (1) Garage Door Opener, Two (2) Garage Remotes, Central Vac and Accessories, Reverse Osmosis, Alarm System Rough In (As-Is), One (1) Security Camera (As-Is), Antenna (As-Is).
