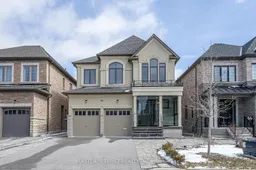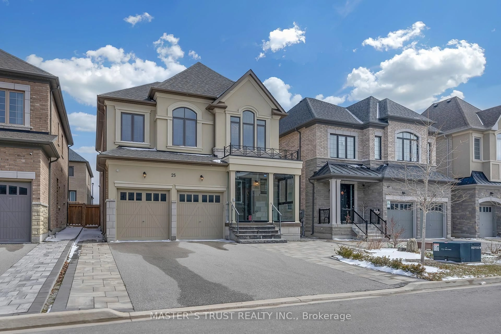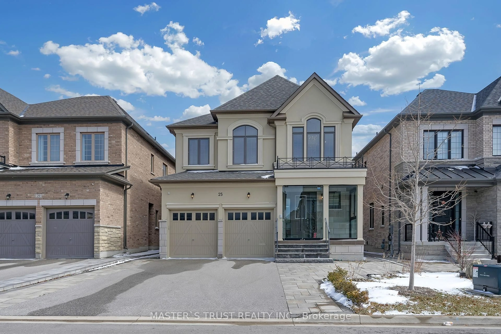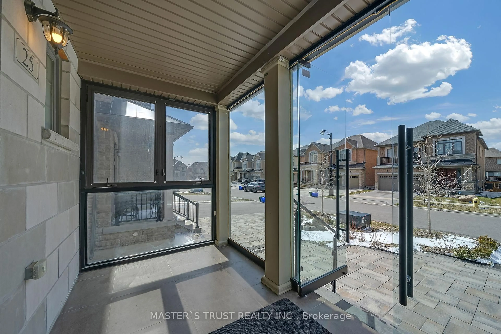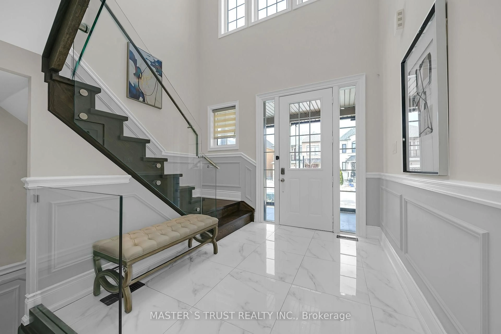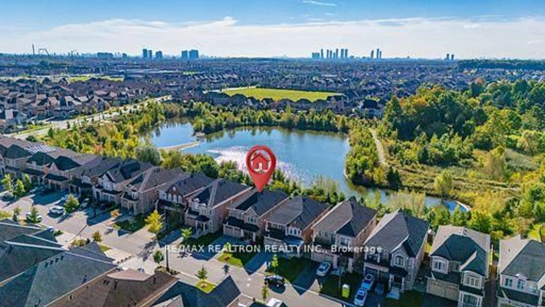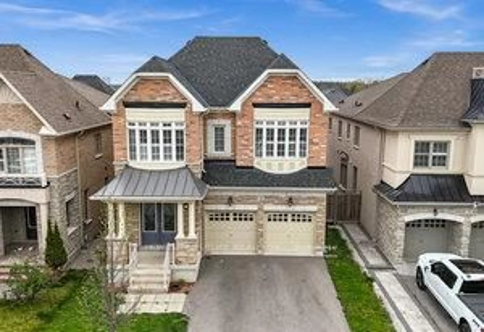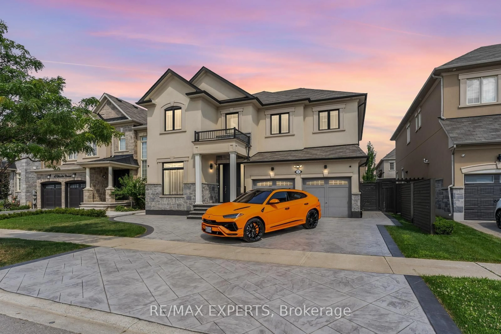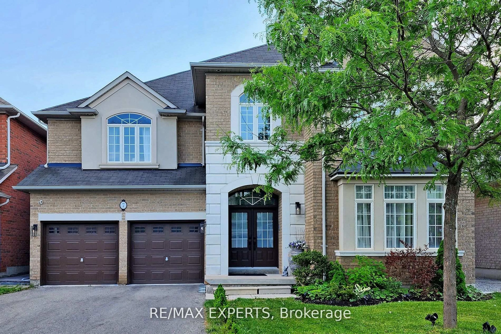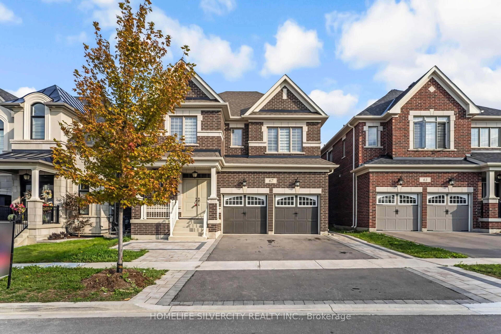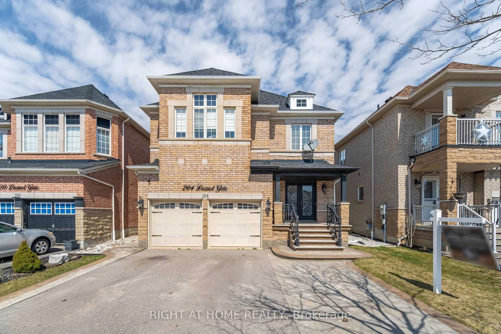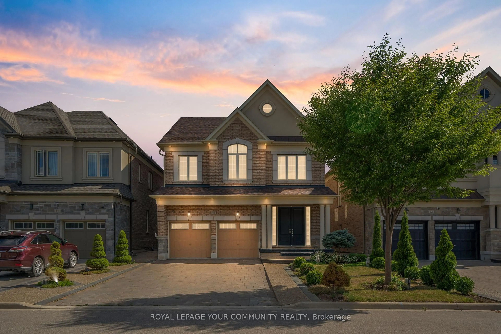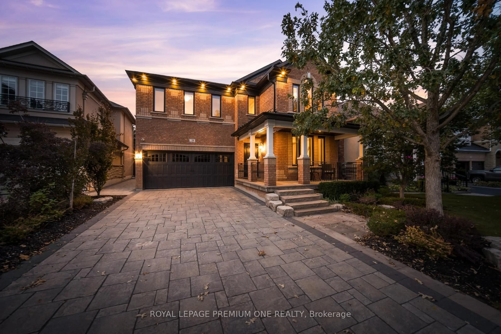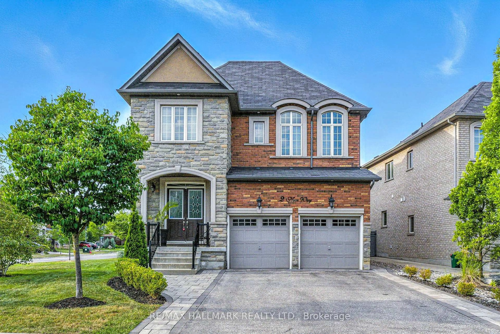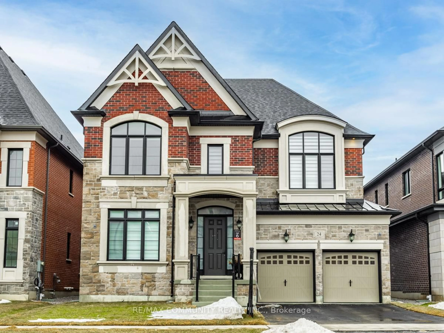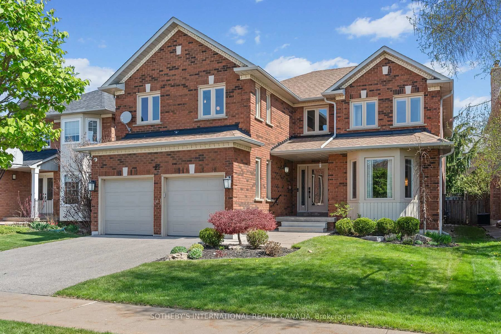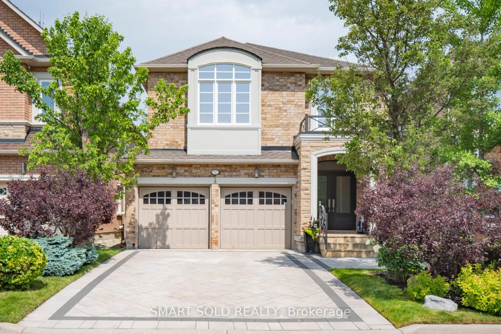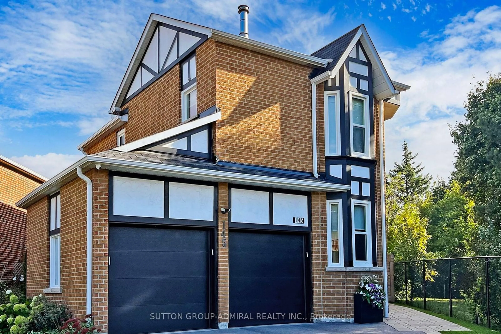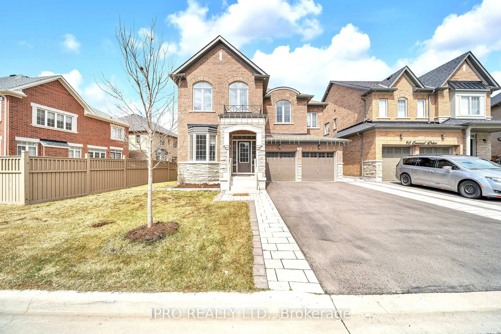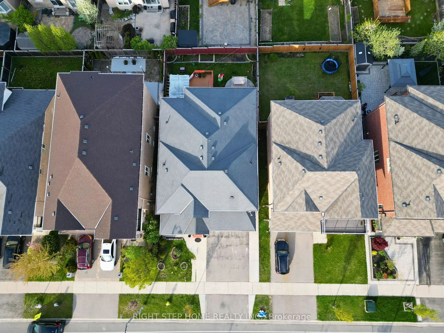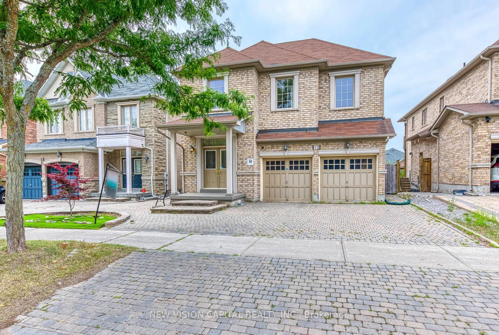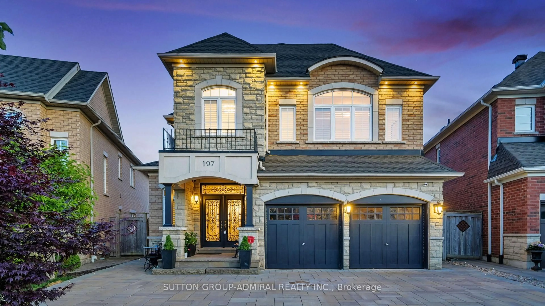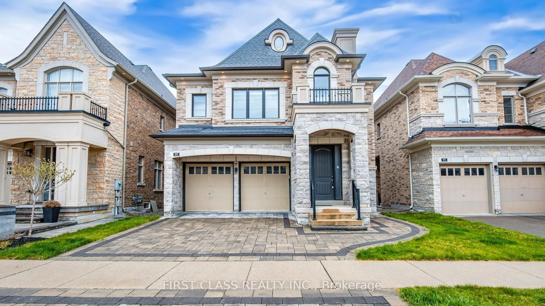25 Cannes Ave, Vaughan, Ontario L4H 4P5
Contact us about this property
Highlights
Estimated valueThis is the price Wahi expects this property to sell for.
The calculation is powered by our Instant Home Value Estimate, which uses current market and property price trends to estimate your home’s value with a 90% accuracy rate.Not available
Price/Sqft$769/sqft
Monthly cost
Open Calculator

Curious about what homes are selling for in this area?
Get a report on comparable homes with helpful insights and trends.
+17
Properties sold*
$1.6M
Median sold price*
*Based on last 30 days
Description
Amazing Location Vaughan Vellore Village , A vibrant ,multicultural , Greenery family community. Absolutely Luxury Space for Living you find.Owner Spent $$$ thousands upgraded throughout full house. 10' Main floor ceilings , 9' second floor ,Specially 19' hallway equipped crystal chandelier,Glass stair rail, brighten whole home. All rebuild kitchen, higher cabinet and glass backsplash , quartz countertop , Huge Central Island. S/S appliance. GasFireplace with art stone wall in Family room. Elegance intricate wooden molding along the walls. Crown Moldings with Led light strips. Hardwood Floors Throughout Main and 2nd floor; Main points : Four All ensuite bedroom in 2nd floor. Prime Bdrm W/Large 5pcs Ensuite & Walk-In Closet, High 10' crown ceilings. Grooved Composite Deck and lovely flower bed in back yard, Also professional interlocking throughout. Extra Glass-enclsoed Porch protect family members safety in winter.Gorgeous Additional Professionally Finished Bsmt with Builder's Original separate entrance . Built in home theatre and speaker wire ,Wet bar for your enjoy , one plus guest bedroom and 3Pc Bathroom; 5 Minutes drive to 400 & 427 ; wonderland , Vaughan mills, new hospital , wonderful restaurant . Step to new park and tennis court; Walking Distance to Schools & public transit. Mach More , Must to see!
Property Details
Interior
Features
Main Floor
Living
6.15 x 3.65hardwood floor / Combined W/Dining / Coffered Ceiling
Dining
6.15 x 3.65hardwood floor / Combined W/Living / Coffered Ceiling
Family
5.03 x 3.5hardwood floor / Gas Fireplace / Pot Lights
Kitchen
5.33 x 3.96Ceramic Floor / Quartz Counter / Centre Island
Exterior
Features
Parking
Garage spaces 2
Garage type Built-In
Other parking spaces 4
Total parking spaces 6
Property History
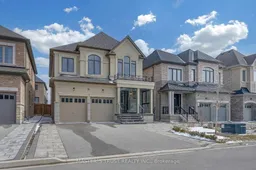 49
49