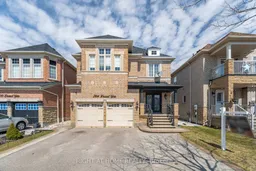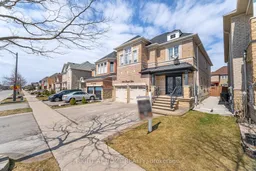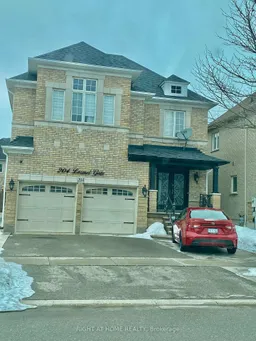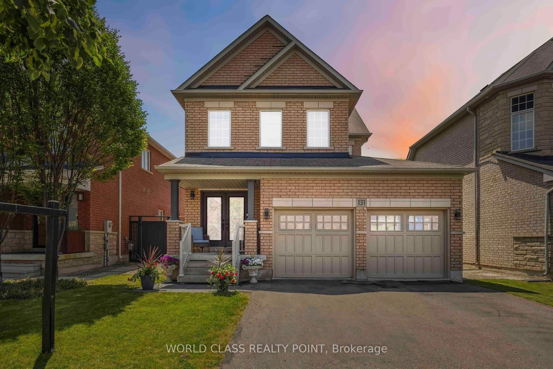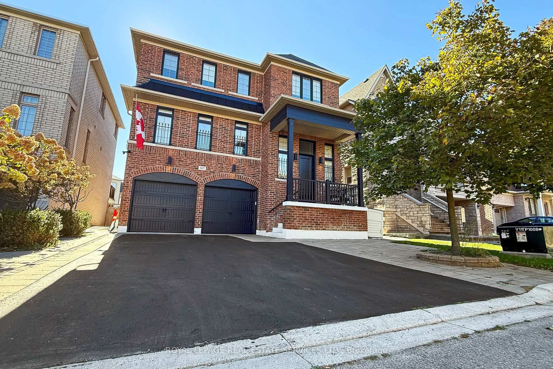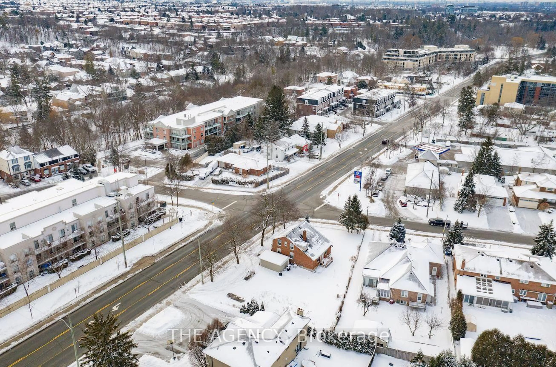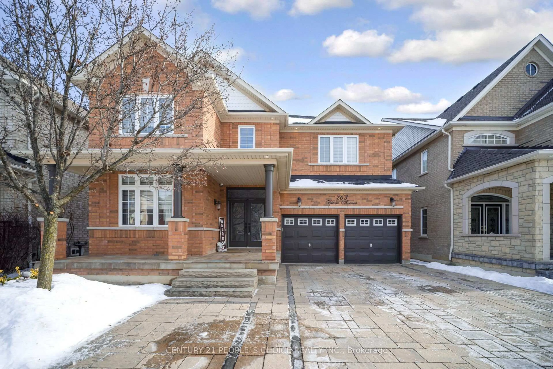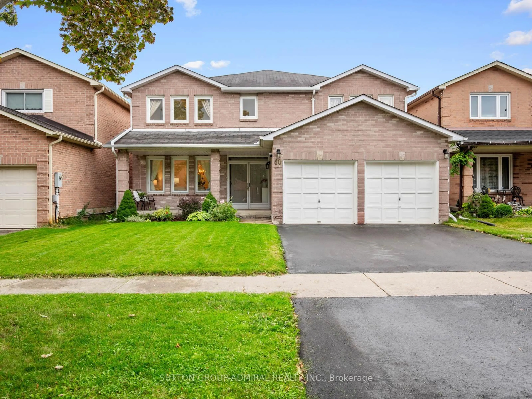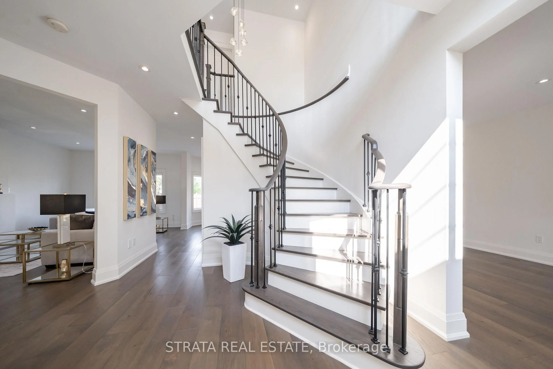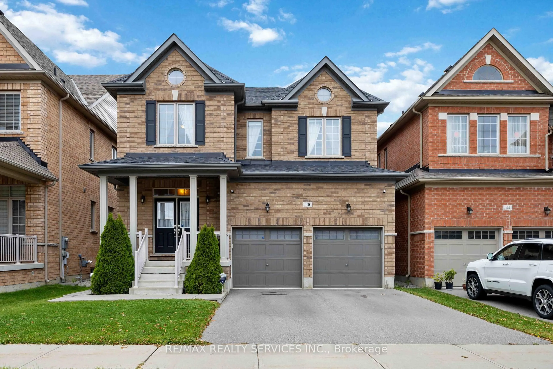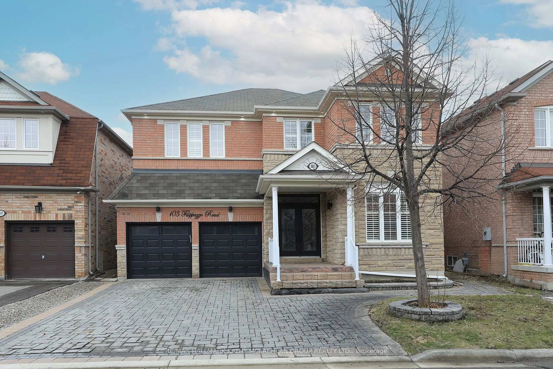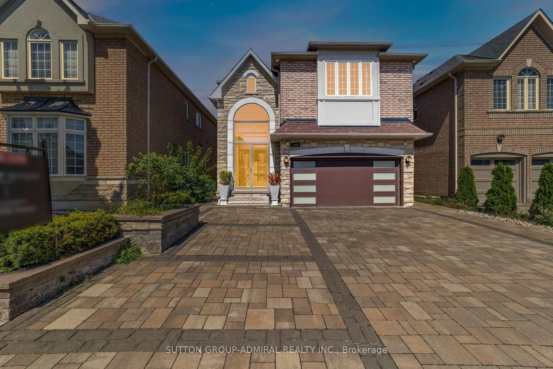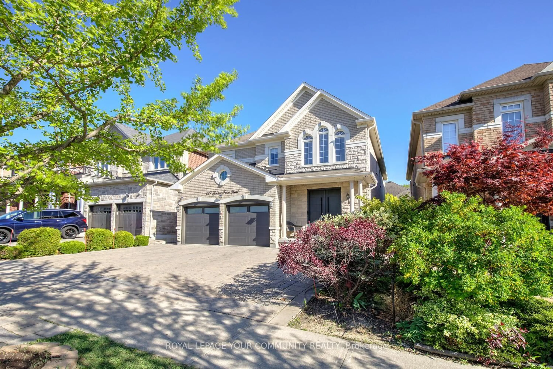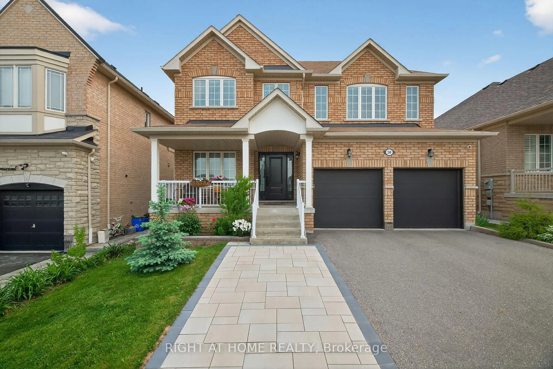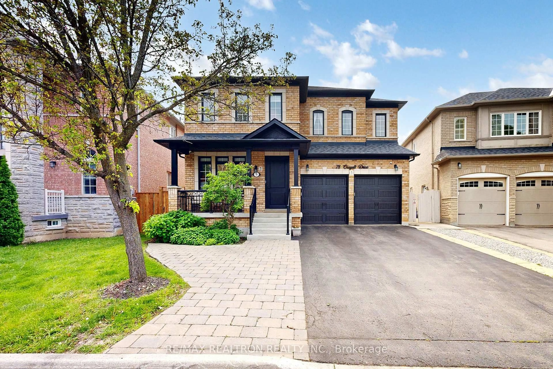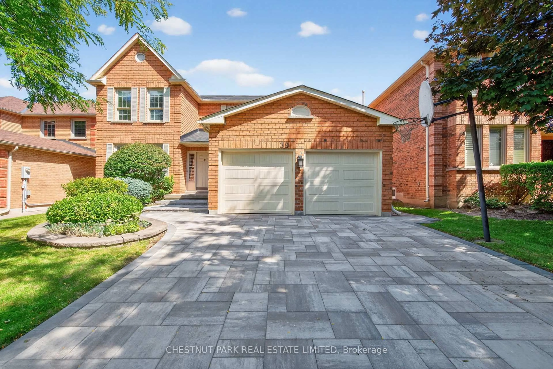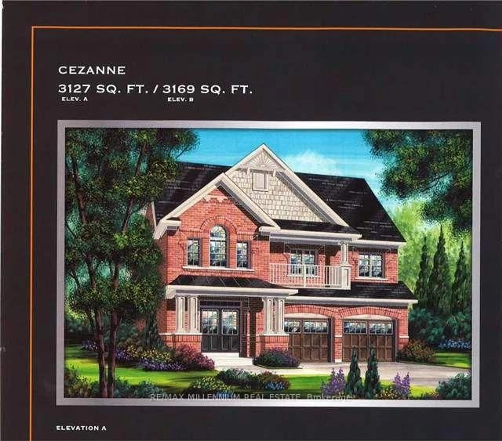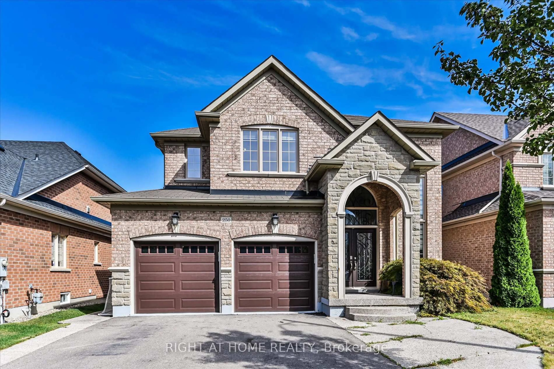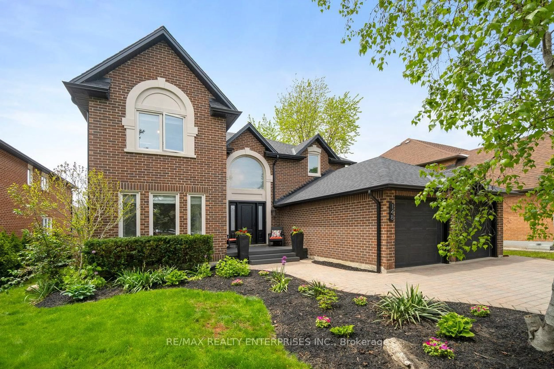Live the Lifestyle You Deserve in Prestigious Vellore Village! Step inside living space 4,500 sq. ft. of pure sophistication in this 4+2 bedroom, 5-bathroom showpiece. From the chef's kitchen with quartz countertops and premium stainless steel appliances to the spa-inspired primary suite featuring two walk-in closets (including one large custom-designed closet), every detail reflects true luxury. Work, play, and relax at home with a custom office, theatre room, gym, and private sauna-a perfect blend of comfort and function. The finished walk-out basement with two bedrooms includes rough-ins for a kitchen and laundry, offering endless possibilities for entertaining or multigenerational living. Outdoors, professional landscaping sets the tone for elegance with interlock stone, a charming gazebo, and a garden shed, creating your own private retreat. Ideally located just minutes from top-rated schools, scenic parks, Cortellucci Vaughan Hospital, Canada Wonderland Park and Vaughan's best shopping and dining, with easy access to Hwy 400.This isn't just a home-it's a lifestyle with extensive renovations and premium upgrades throughout, this property offers unmatched value and move-in-ready luxury. Opportunities like this are rare in Vellore Village-book your private showing today before it's gone. Agents and buyers are invited to visit and see firsthand the quality, comfort, and investment potential this home delivers.
Inclusions: Stainless Steels Stove, Fridge, Range Hood and Dishwasher, Washer, Dryer, Garden Shed, Central Vacuum, Central Air, Furnace, Electrical Light Fixtures, Window Coverings, 1 Garage Door Op & Control
