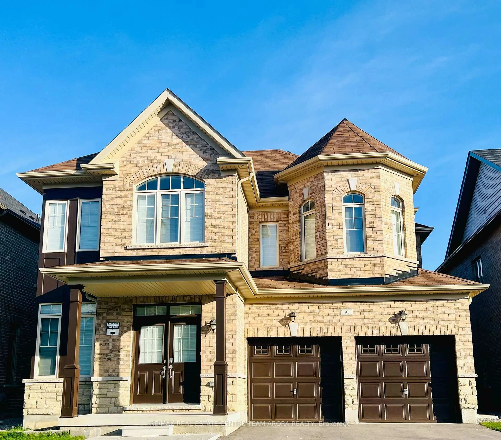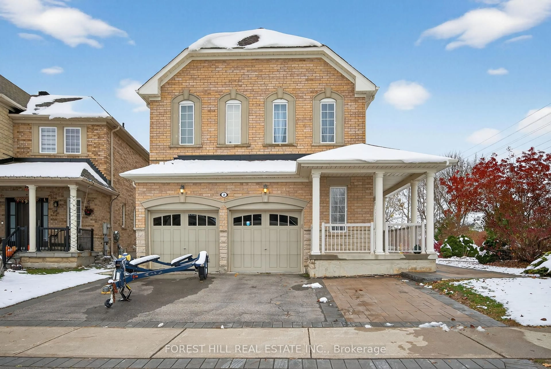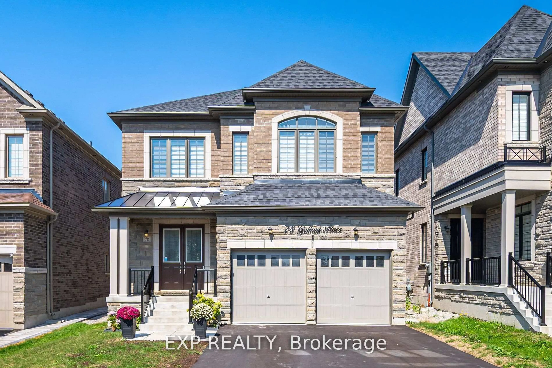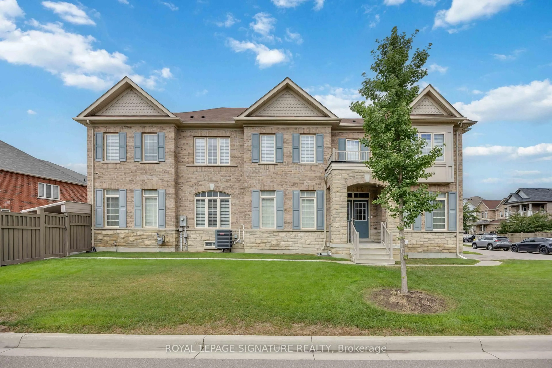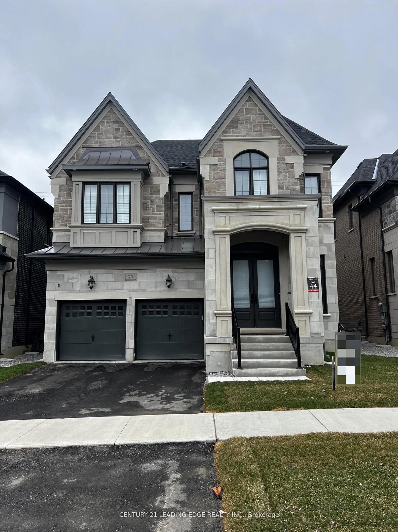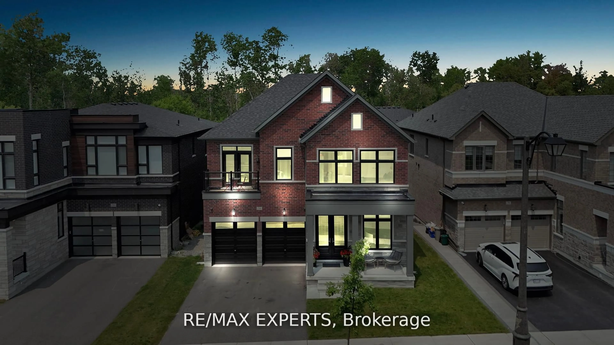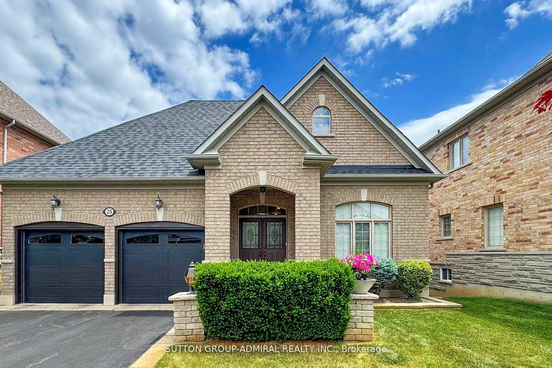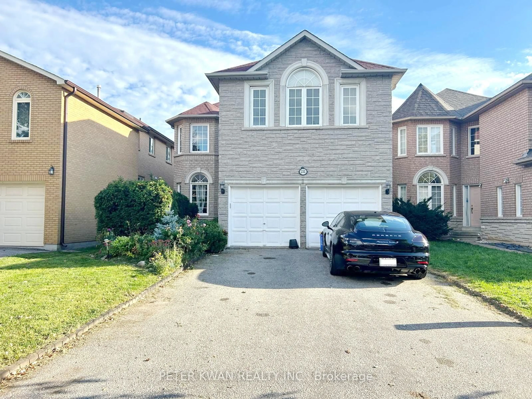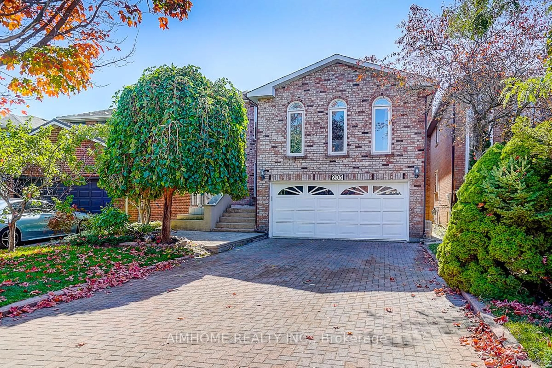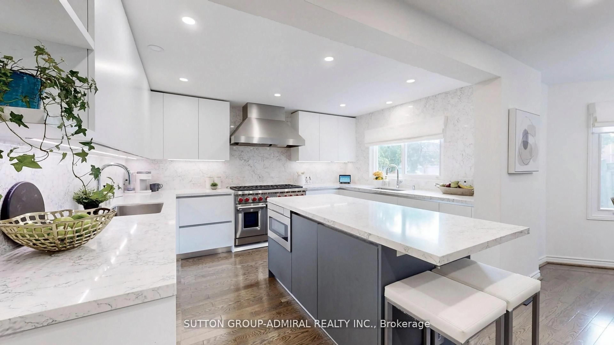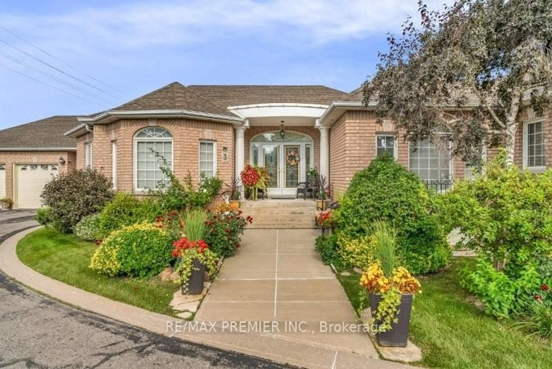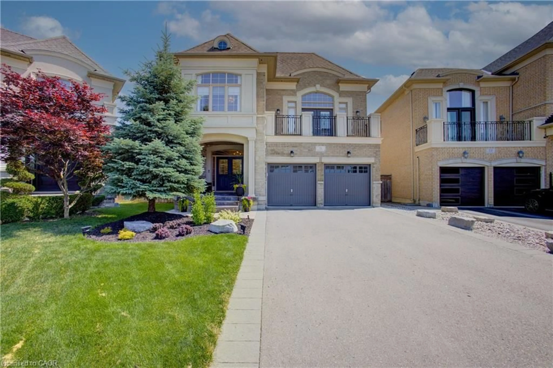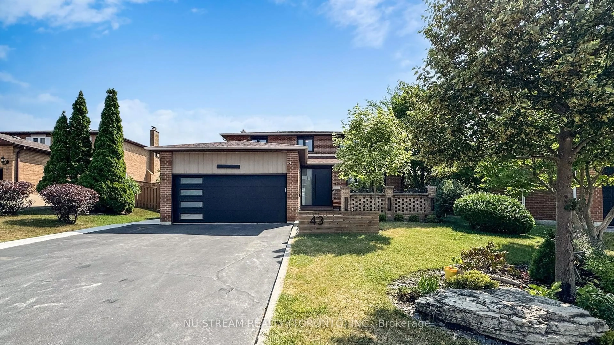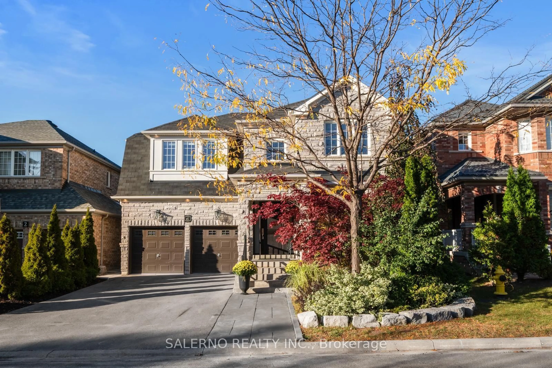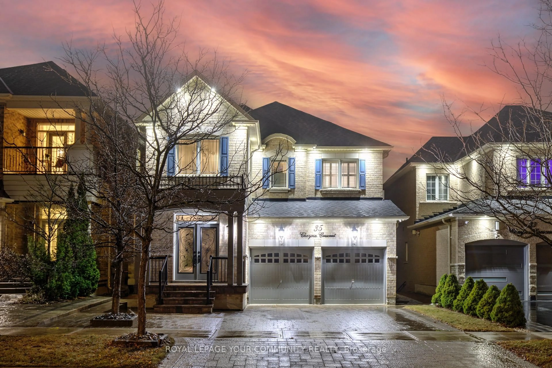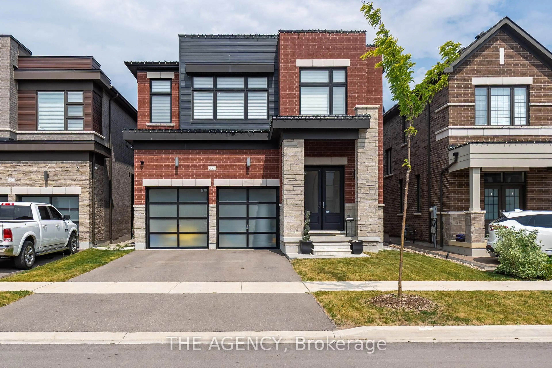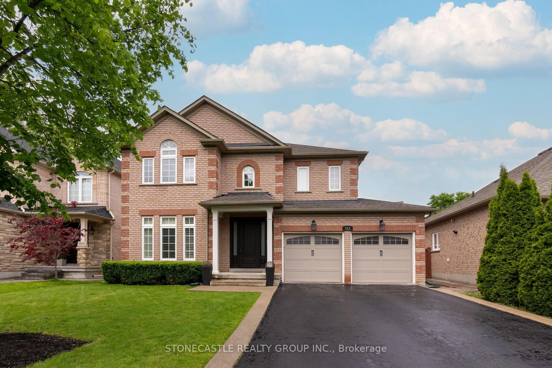Demand prime Centre & Atkinson location! Spectacular 3,000+ sf Executive 5 bdrm, 5 bthrm home. Professionally redesigned, fully gutted & renovated in 2022. Bright & spacious, this home offers the elegance, beauty & functionality you have been waiting for! superb craftsmanship & high end finishes thruout! Wide-Plank oak hardwood floors, smooth ceilings, quartz counters, hi-baseboards, upgraded hardware. Open main-floor concept with 2-storey catwalk foyer. Gorgeous eat-in kitchen w/high end Bosh appliances, two sink stations as well as two b/i dishwashers. Ample cabinetry space, pullout pantry and intelligent storage concept. The kitchen overlooks large family room with custom gas fireplace & walk-out to privacy deck on ravine-style lawn. 5 spa-like bathrooms. Enjoy peace & serenity in the primary bedroom with majestic 10ft ceilings, a large sitting area as well as three windows overlooking trees (East/West/North facing); this is your private retreat featuring a luxurious 5 piece ensuite which include oversized shower, stand alone soaker tub, his and her oversized custom closets. Bedrooms have custom built-in closets organizers. Professionally finished basement featuring a luxurious self-contained 1+1 bedroom apartment with separate entry, gorgeous kitchen & bath, the perfect unit for in-laws or as a rental. The basement feature also another large, private space including a gym, an entertainment/office area and separate 4 piece bathroom. Zoned for top schools. Steps to public transit, community centres, shopping, parks! 5min drive to ETR/HWY 7. Gorgeous backyard with magnificent trees. **EXTRAS** Kitchen: Bosh S/S French door fridge,gas cooktop-5burnrs,2 B/I D/Ws, b/i oven & b/i microw/convection oven,Elica hood fan.Washer, Dryer. Bsmt:Fridge,Stove,D/W,Washer,Dryer. All custom window cvring.sprinkler syst;Gas BBQ line. CVAC.EGDO.Luxury basement suite was rented for over $2100 monthly to one person. A great way to pay down your home much faster!
Inclusions: Roof(2018), CAC(2018),Furnace(2020).Newer Windows thruout. New front door, side door & sliding door. Alarm &Cameras (excl.monitoring). All new designer ELFs, ceiling fans, custom lighting & potlights. CVAC+ attachment; EGDO+remote.
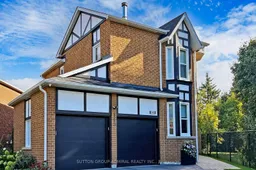 35
35

