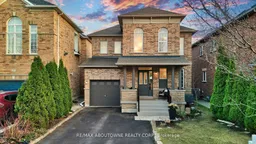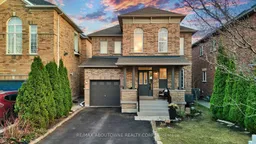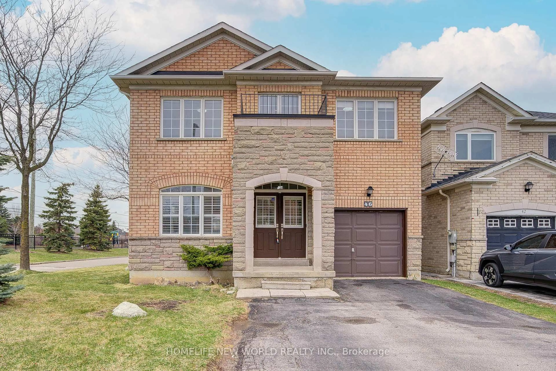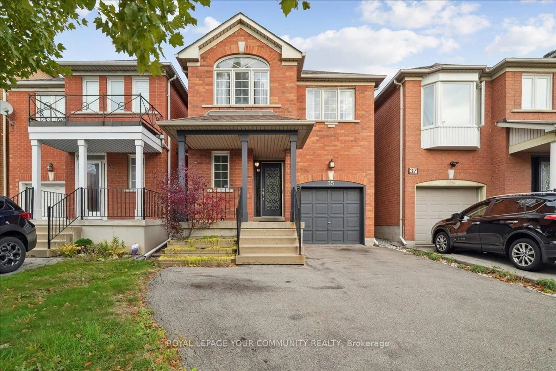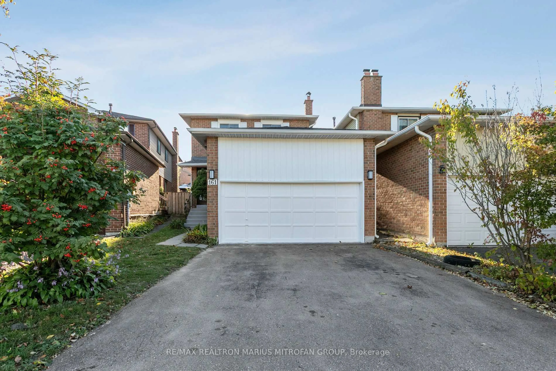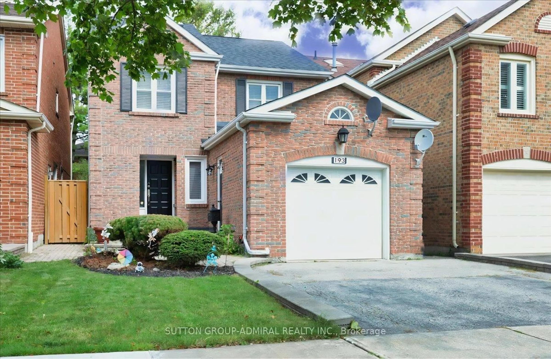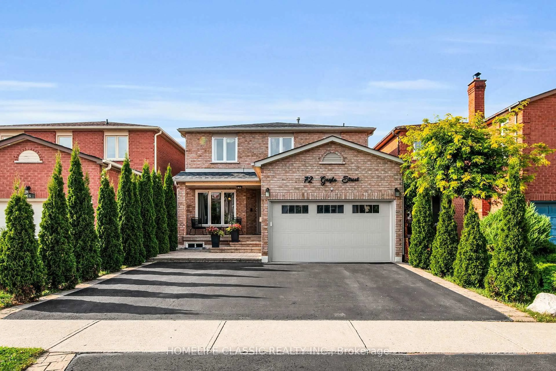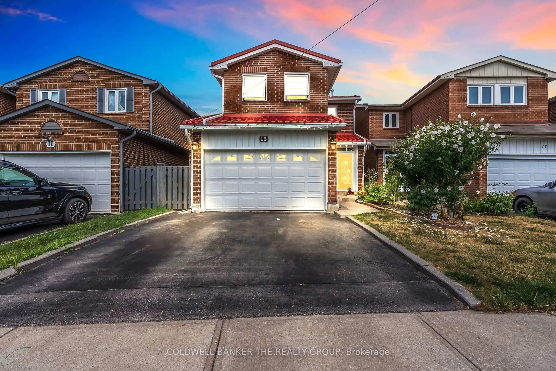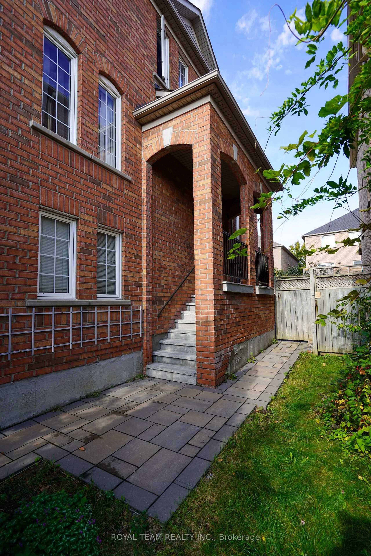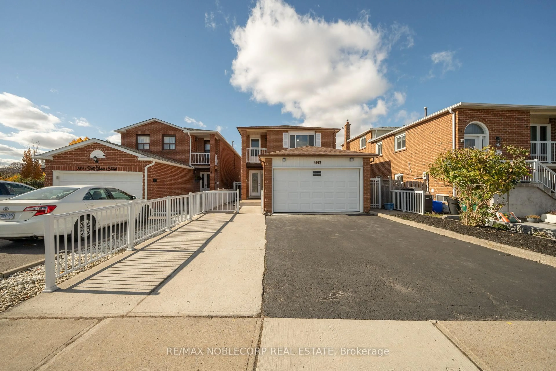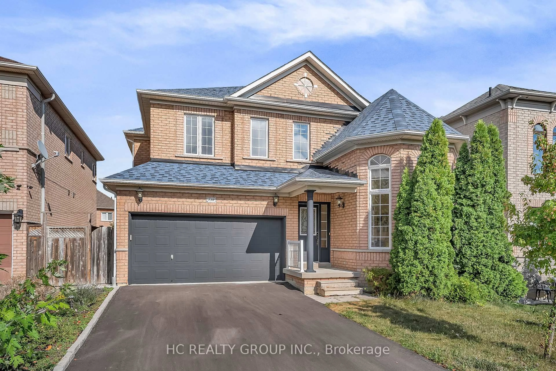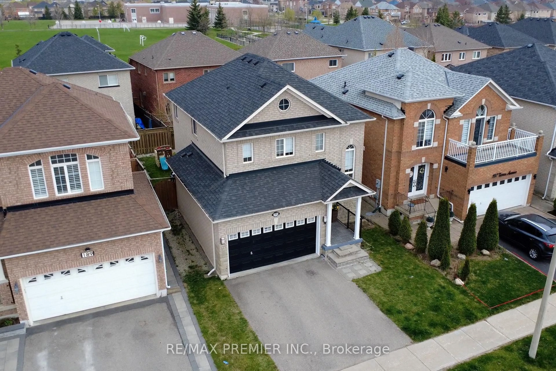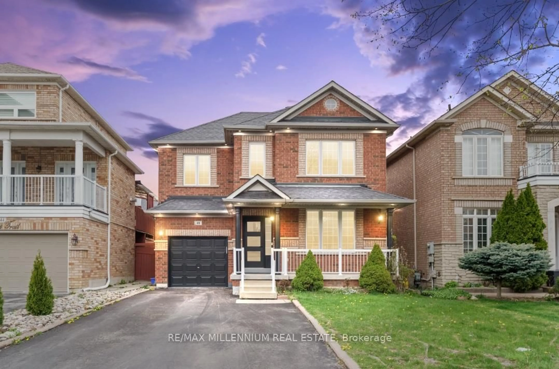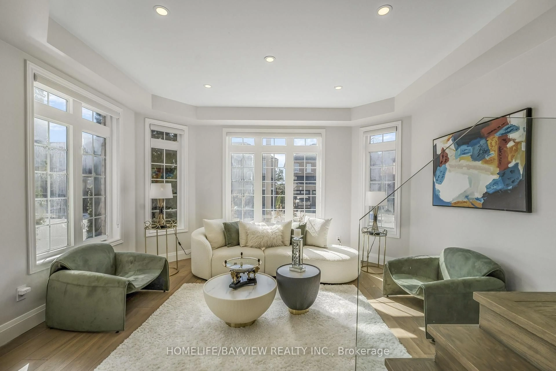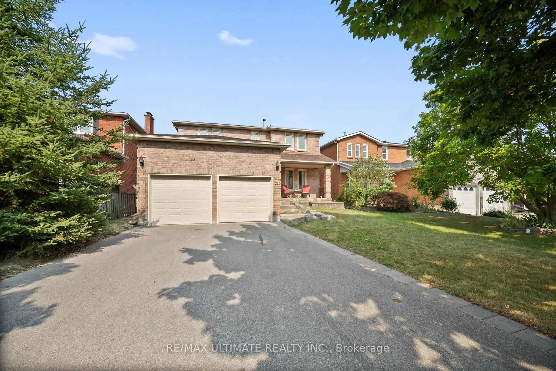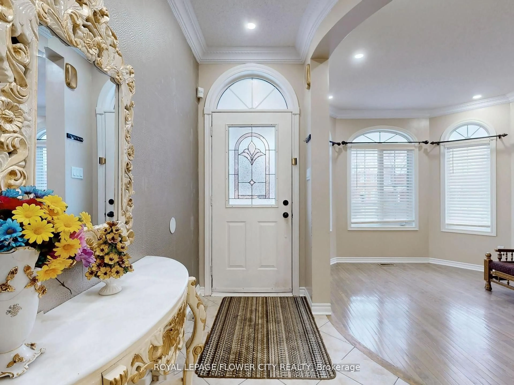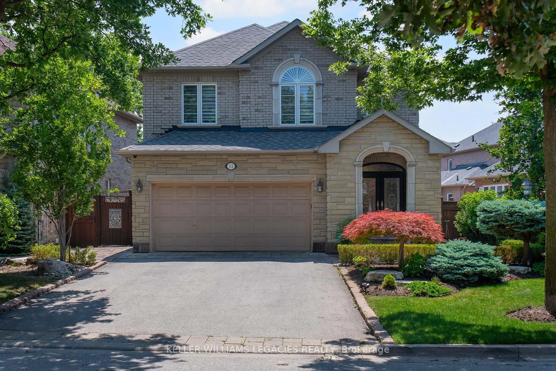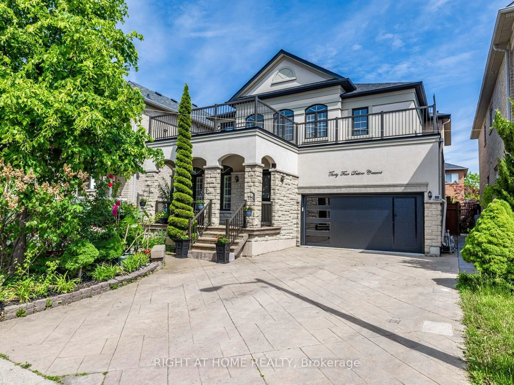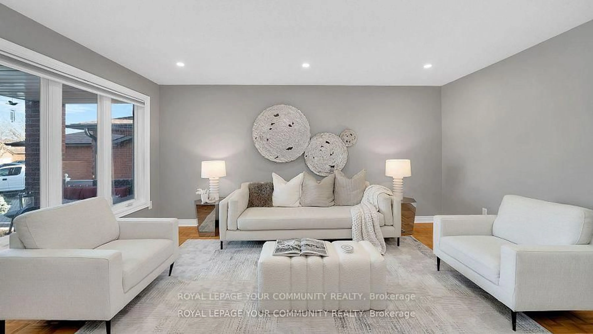Welcome to this beautifully upgraded modern home offering over 2,400 sq. ft. of thoughtfully designed living space. Fully renovated in 2020 with over $210K in premium upgrades, this residence blends luxury, comfort, and warmth in one stunning package. Step into the breathtaking main floor and be greeted by soaring 20-foot ceilings and an open-concept layout bathed in natural light from sunrise to sunset. Superior millwork and elegant, high-end finishes create a refined yet welcoming atmosphere. At the heart of the home is a true chefs kitchen and entertainers dream featuring custom cabinetry with smart storage solutions, a JennAir built-in fridge and freezer, professional-grade Viking 6-burner gas stove with matching hood fan, sleek water osmosis filtration system, and a show stopping waterfall quartz island. Whether you're preparing a gourmet dinner or hosting friends and family, this kitchen delivers both style and function. The seamless flow between kitchen, dining, and living areas makes everyday living and entertaining effortlessly enjoyable. Upstairs, the serene primary bedroom offers a luxurious retreat with double mirrored closets, a spacious walk-in closet, and a spa-like ensuite bathroom perfect for unwinding after a long day. The fully finished basement extends your living space with custom millwork, elegant wainscotting, and recessed lighting throughout ideal for a media room, home gym, or additional family space. Step outside to your private, south-facing backyard a serene escape with beautiful flagstone, mature cedar trees, and a perennial garden bed. Its the ideal outdoor space for your morning coffee or quiet evening moments. Located in a vibrant, family-friendly neighborhood with top-rated schools, parks, trails, and community hubs just steps away, this home offers an incredible lifestyle for todays modern family. Thoughtfully upgraded with durable materials and low-maintenance landscaping, this home is as easy to care for as it is to love.
Inclusions: All appliances, light fixtures, window coverings, bathroom vanity mirrors, built-in cabinetry and custom closets including front door foyer, dinning room, and third bedroom. One garage door remote
