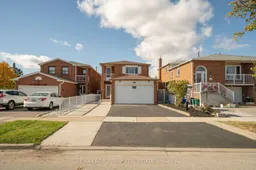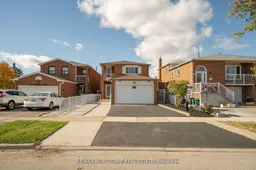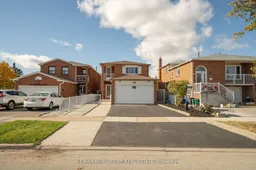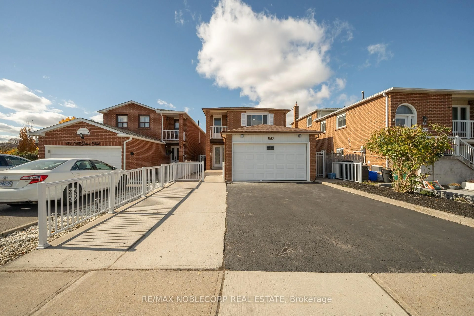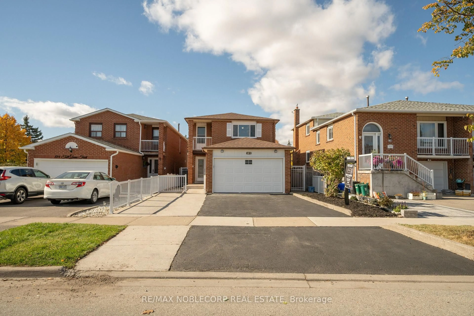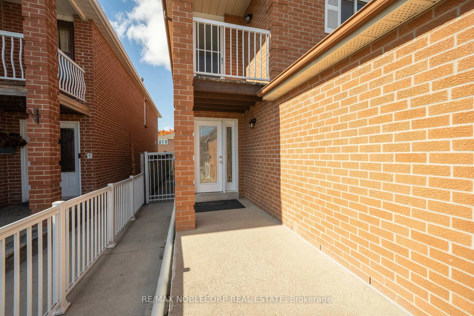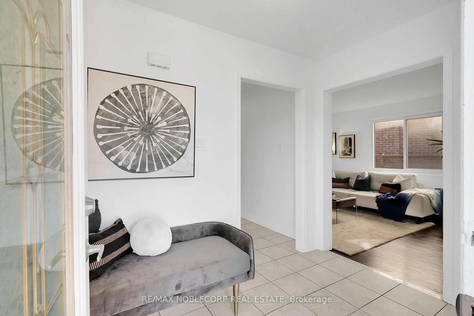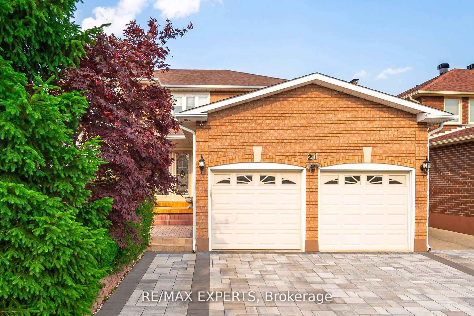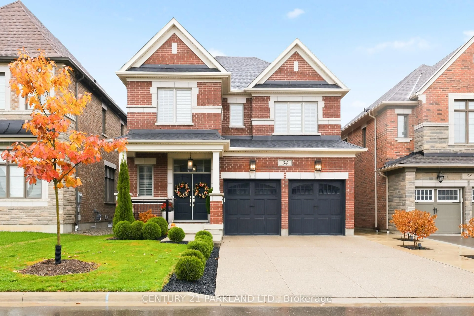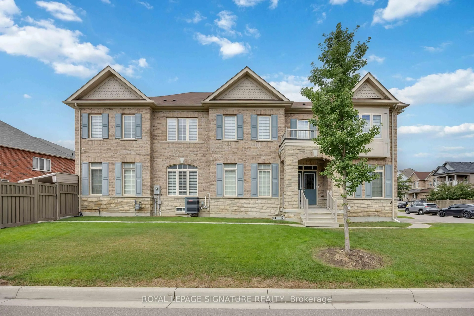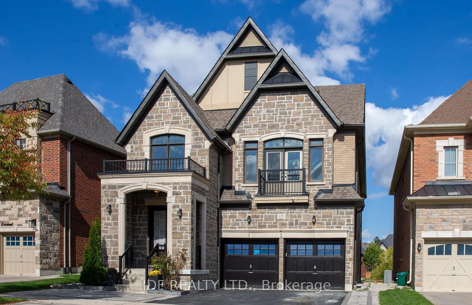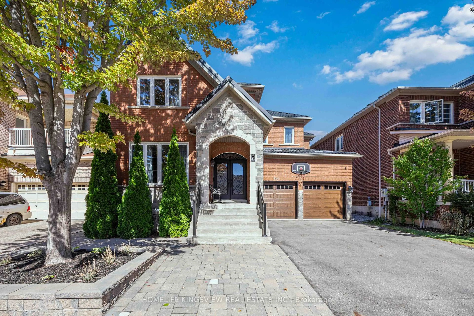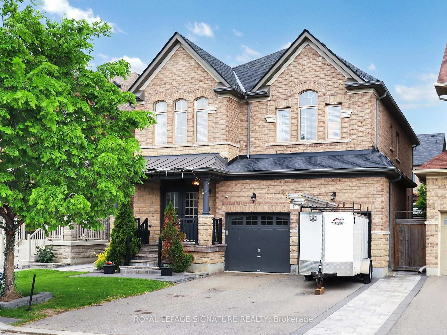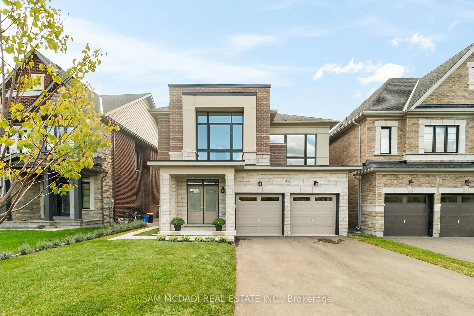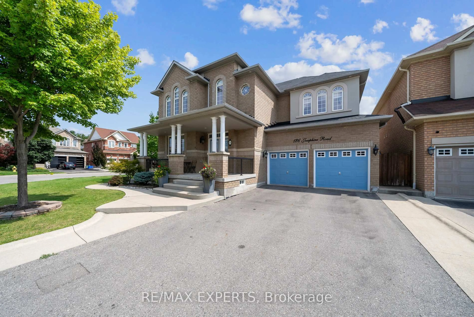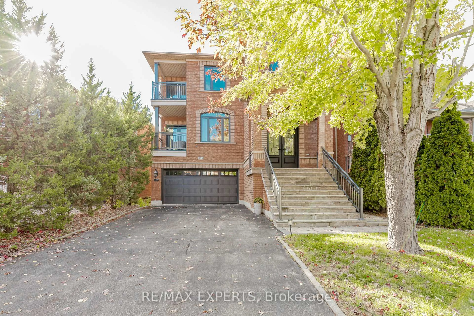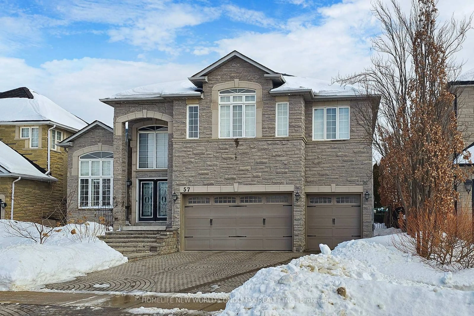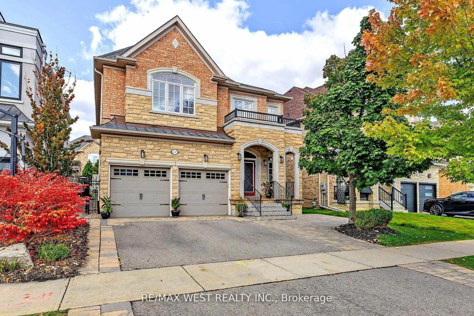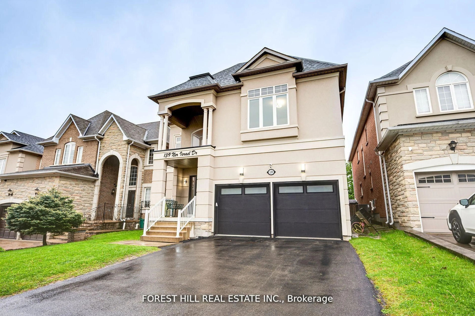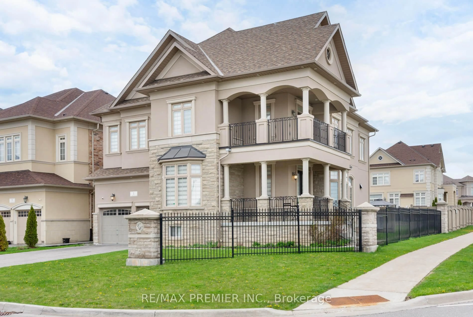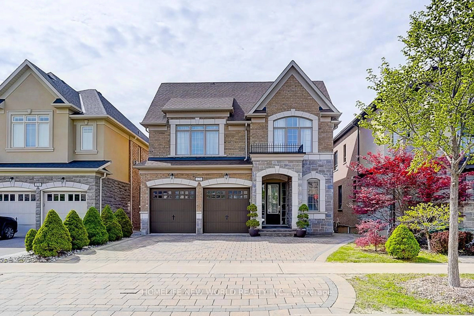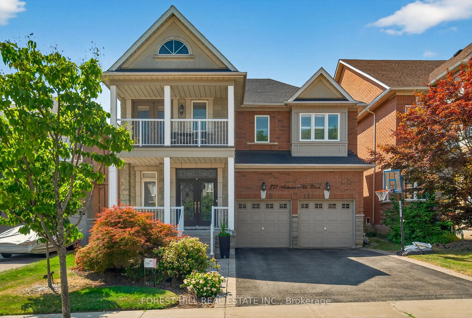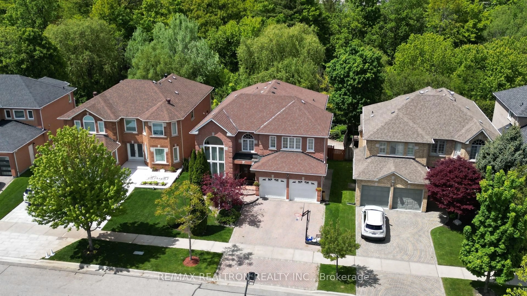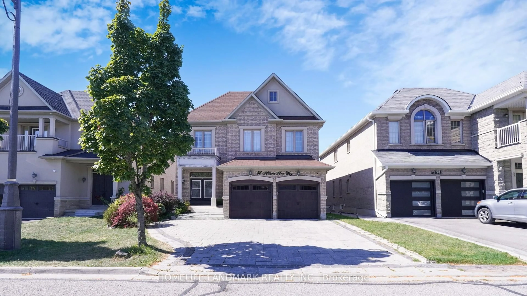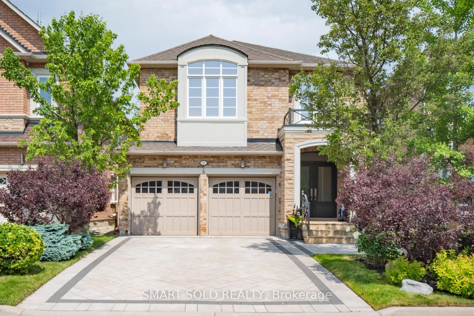182 Tall Grass Tr, Vaughan, Ontario L4L 3P8
Contact us about this property
Highlights
Estimated valueThis is the price Wahi expects this property to sell for.
The calculation is powered by our Instant Home Value Estimate, which uses current market and property price trends to estimate your home’s value with a 90% accuracy rate.Not available
Price/Sqft$557/sqft
Monthly cost
Open Calculator

Curious about what homes are selling for in this area?
Get a report on comparable homes with helpful insights and trends.
+13
Properties sold*
$1.6M
Median sold price*
*Based on last 30 days
Description
This beautifully updated property features 2200sqft, 4 spacious bedrooms, and 4 bathrooms, making it perfect for families of all sizes. Nestled on a generous lot, the home boasts a newly renovated basement (2023) with 2 additional bedrooms, a modern washroom, and separate laundry facilities ideal for generating rental income. Step inside to find a freshly painted interior that exudes warmth and style over $150K in upgrades. The main kitchen is equipped with sleek stainless steel appliances, perfect for your culinary adventures. Enjoy peace of mind with a new roof installed in 2018 and a newly poured concrete garage, Brand new Air Conditioner 2025.. Whether you're looking to host gatherings in the spacious backyard or enjoy quiet evenings in your cozy living spaces, this home offers it all. Don't miss out on this fantastic opportunity to own a home that combines comfort, style, and smart investment potential !
Property Details
Interior
Features
Main Floor
Sitting
4.88 x 3.08hardwood floor / Large Window
Dining
3.88 x 3.08hardwood floor / Large Window
Kitchen
5.18 x 2.93Breakfast Area / Galley Kitchen / Backsplash
Family
4.6 x 3.08hardwood floor / Fireplace / W/O To Yard
Exterior
Features
Parking
Garage spaces 1.5
Garage type Attached
Other parking spaces 5
Total parking spaces 6
Property History
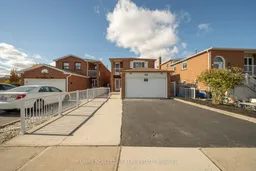 37
37