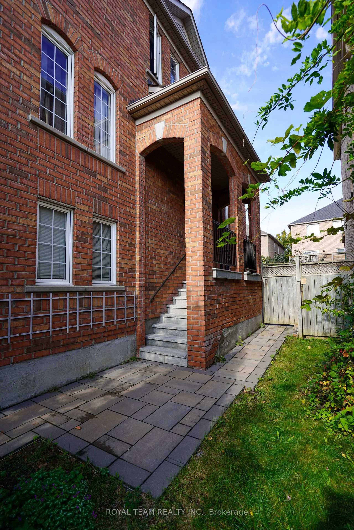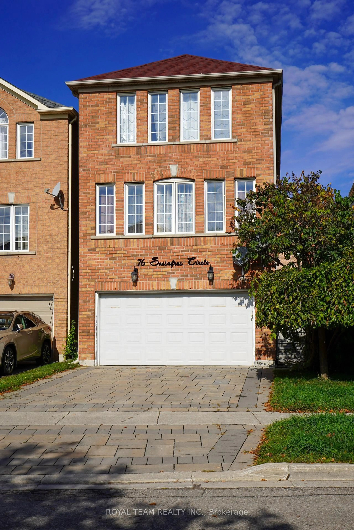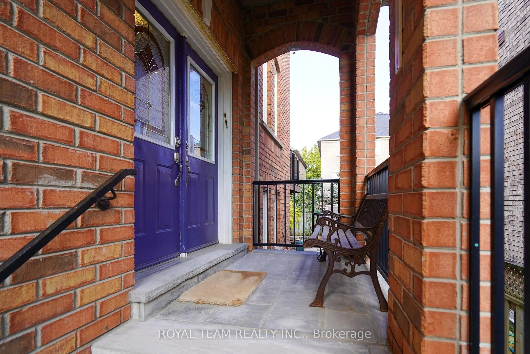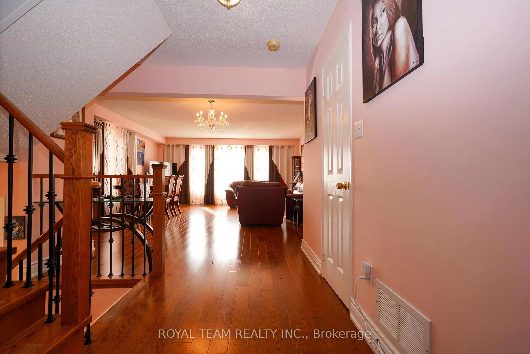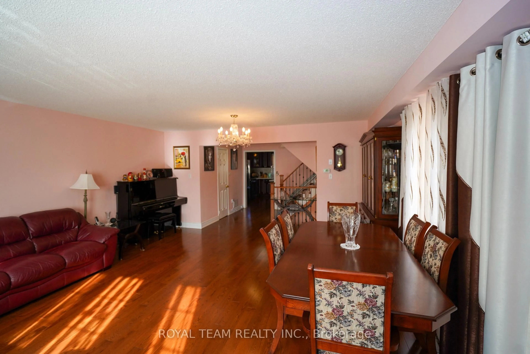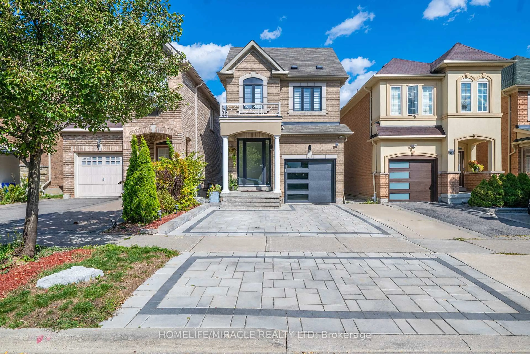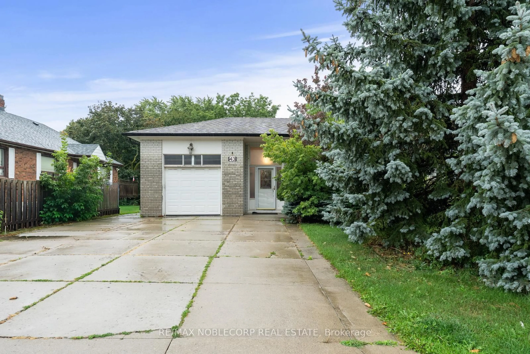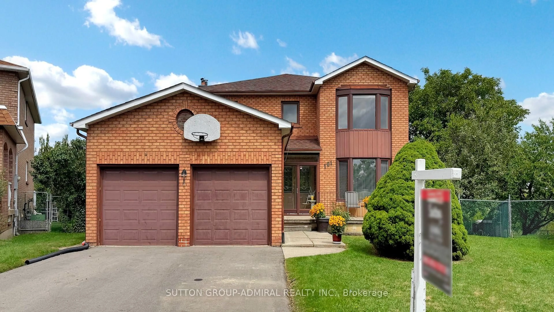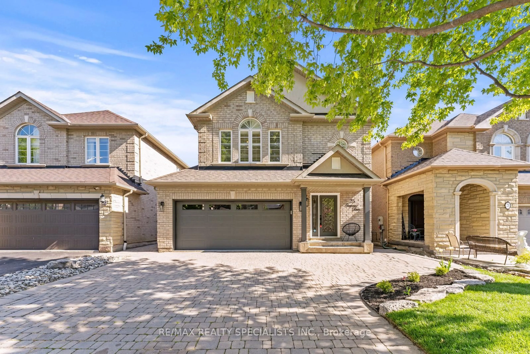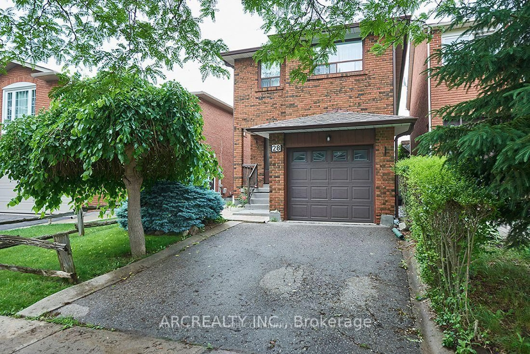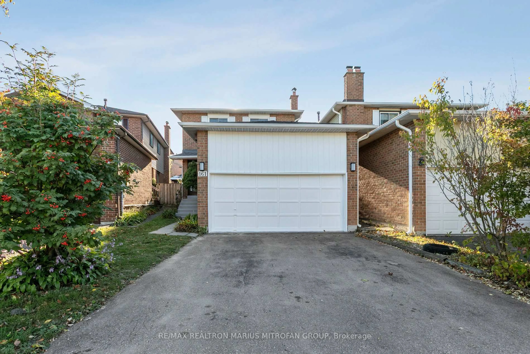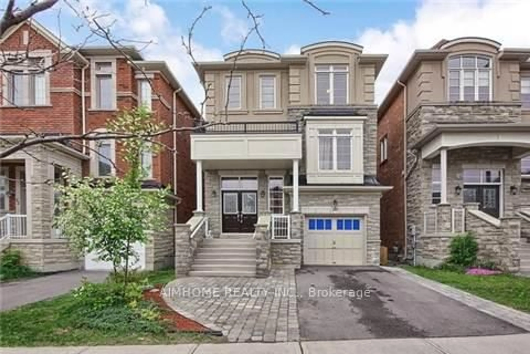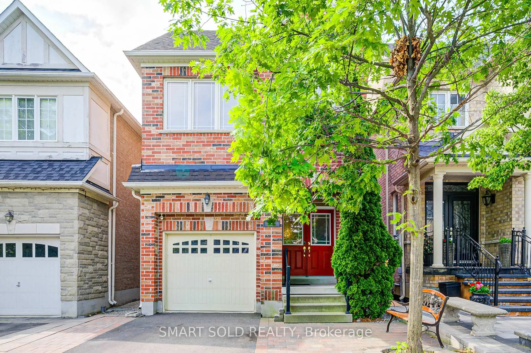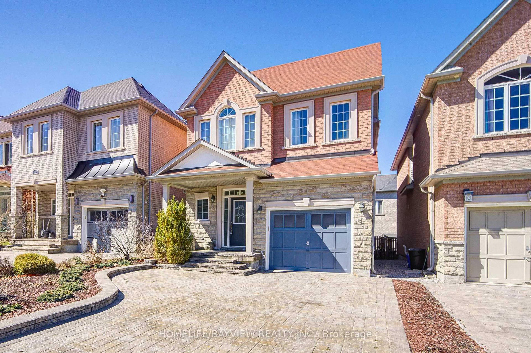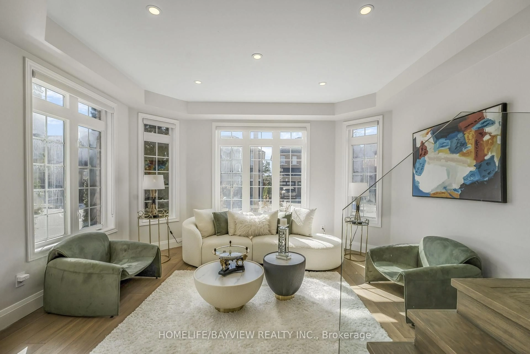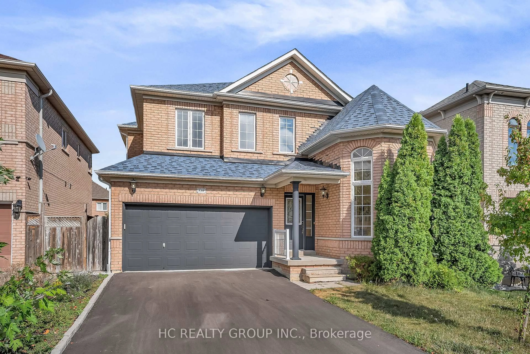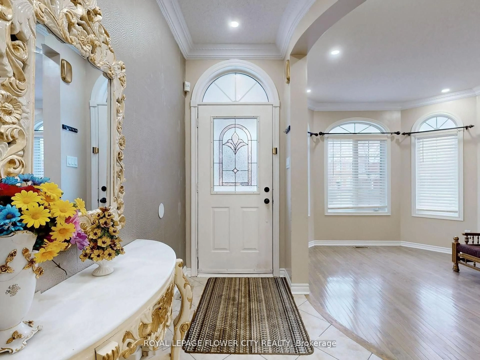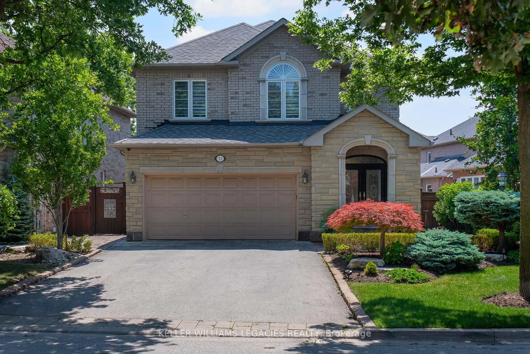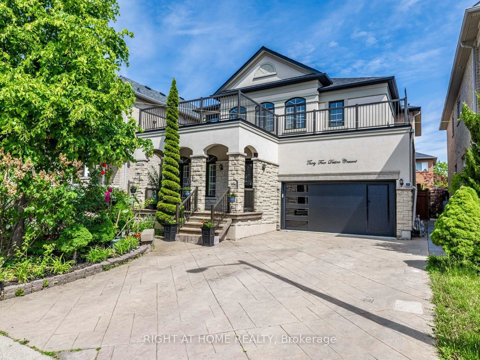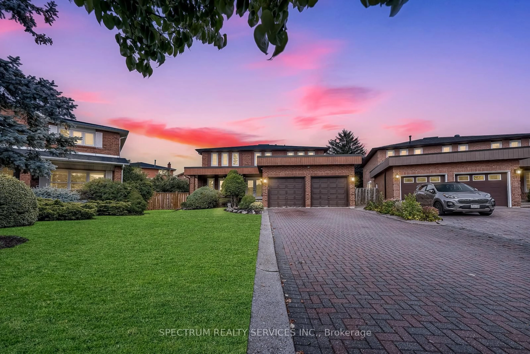76 Sassafras Circ, Vaughan, Ontario L4J 8M9
Contact us about this property
Highlights
Estimated valueThis is the price Wahi expects this property to sell for.
The calculation is powered by our Instant Home Value Estimate, which uses current market and property price trends to estimate your home’s value with a 90% accuracy rate.Not available
Price/Sqft$714/sqft
Monthly cost
Open Calculator

Curious about what homes are selling for in this area?
Get a report on comparable homes with helpful insights and trends.
+15
Properties sold*
$1.8M
Median sold price*
*Based on last 30 days
Description
Welcome to this lovely Beautifully updated 3-bedroom, 3-bathroom home in sought-after Thornhill Woods! Offering 1890 sqft of bright and inviting living space in a family-friendly Patterson community .This Home Features Avery spacious living and family room with plenty of natural light. A 150K Renovation was completed in 2020.A Brand new Functional Kitchen with Quartz countertops with cozy Breakfast and access to the Deck was installed. A convenient staircase leading to the backyard was also installed. The entire backyard is paved with stone. High- quality hardwood floors are throughout the Home. All bathrooms is upgraded. New A/C and furnace. The finished basement provides the perfect blend of extra living space and storage or office cabinet. Located close to parks, top-rated schools, shopping, and a variety of restaurants - everything you need is just minutes away-Whether you're starting a new chapter or looking to simplify, and location to suit your needs. Don't miss this wonderful opportunity!
Property Details
Interior
Features
Main Floor
Living
6.87 x 5.08Open Concept / hardwood floor
Dining
6.87 x 5.08Open Concept / hardwood floor
Kitchen
3.63 x 5.1Quartz Counter / Centre Island
Breakfast
3.63 x 5.1Combined W/Kitchen
Exterior
Features
Parking
Garage spaces 2
Garage type Built-In
Other parking spaces 2
Total parking spaces 4
Property History
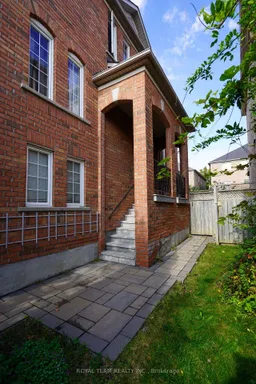 39
39