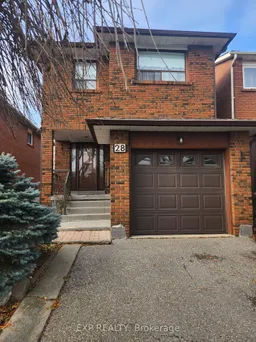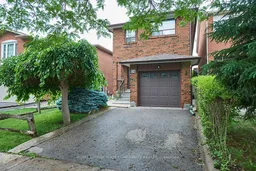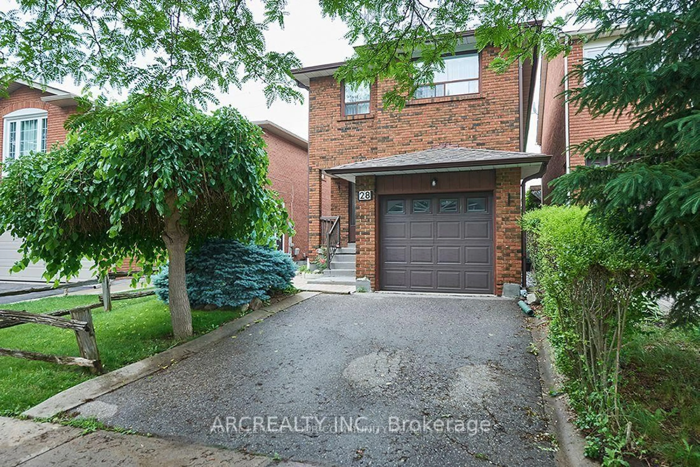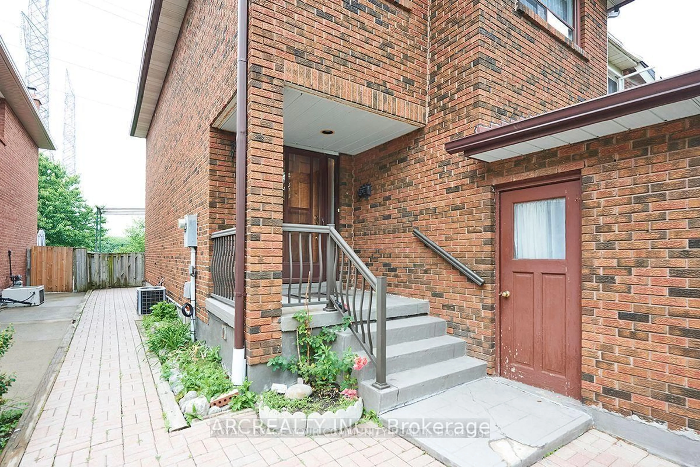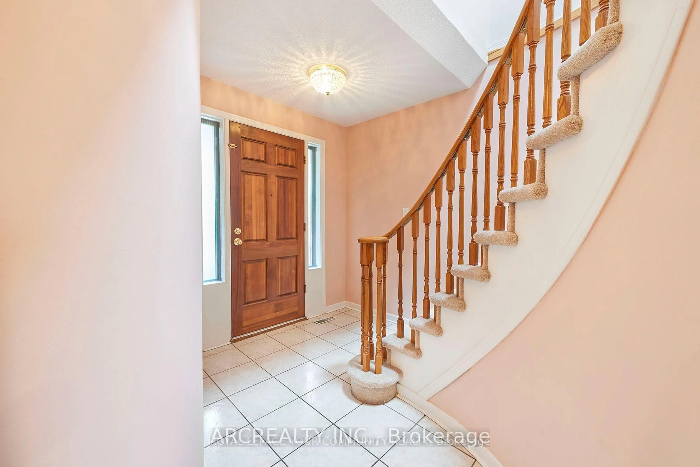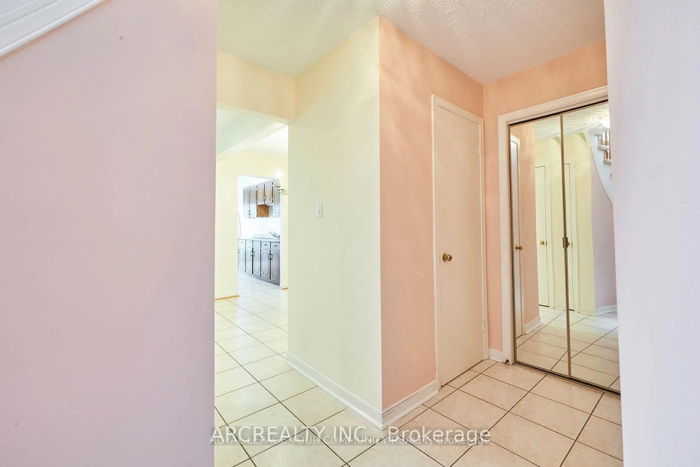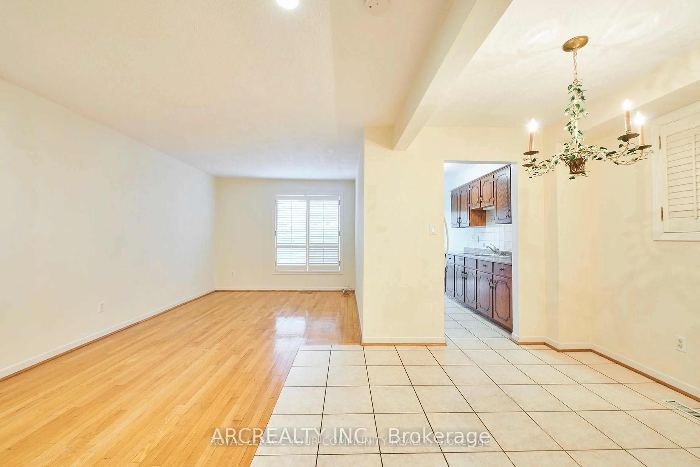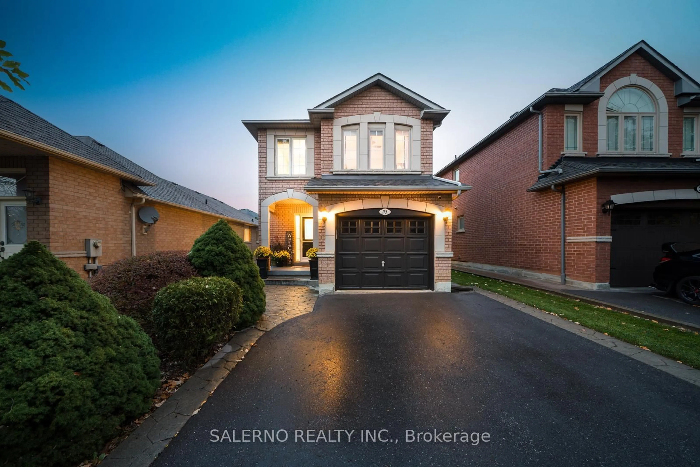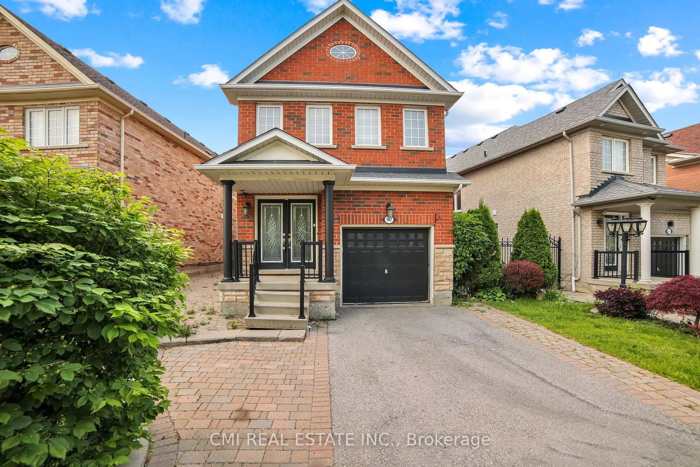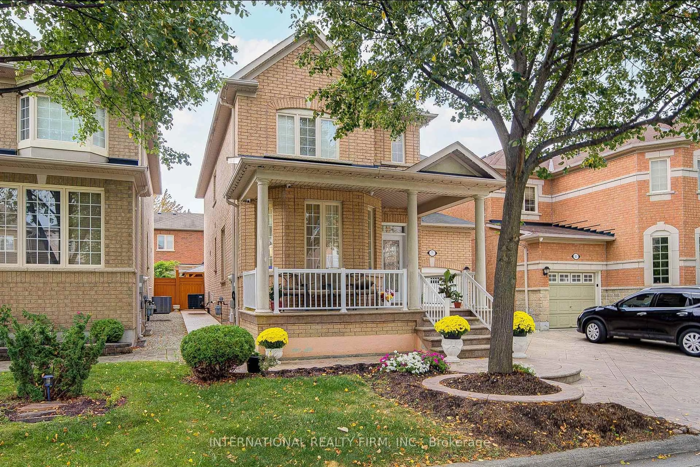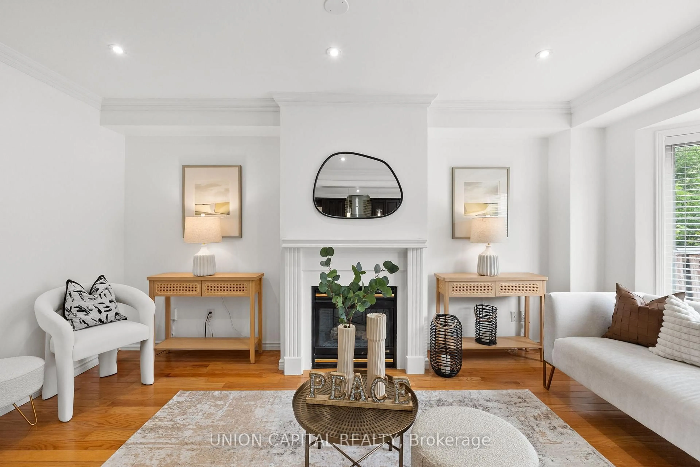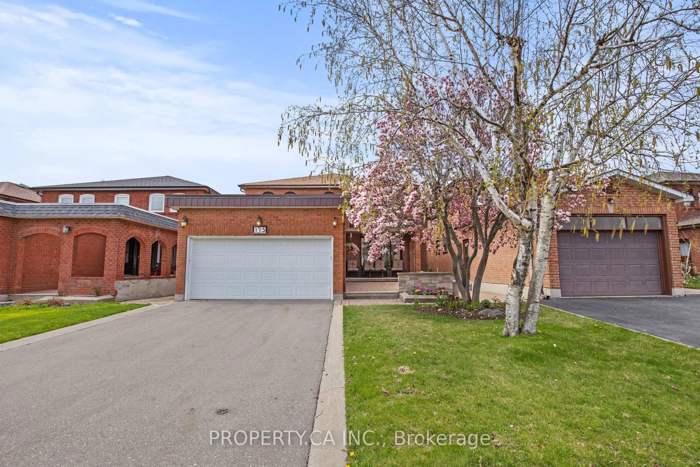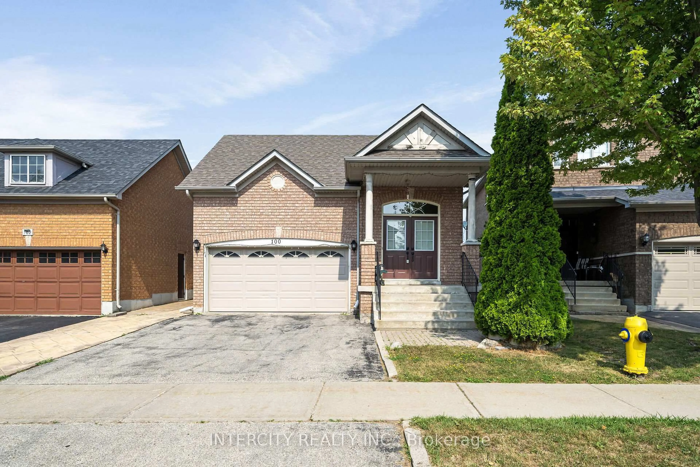28 Oakmount Cres, Vaughan, Ontario L4K 2C3
Contact us about this property
Highlights
Estimated valueThis is the price Wahi expects this property to sell for.
The calculation is powered by our Instant Home Value Estimate, which uses current market and property price trends to estimate your home’s value with a 90% accuracy rate.Not available
Price/Sqft$857/sqft
Monthly cost
Open Calculator

Curious about what homes are selling for in this area?
Get a report on comparable homes with helpful insights and trends.
+2
Properties sold*
$1.2M
Median sold price*
*Based on last 30 days
Description
Great Home in the Heart of Glen Shields!!! Proudly situated in the sought-after Glen Shields community, this well-maintained home offers comfort, space, and convenience. Featuring 3 spacious bedrooms and 3 bathrooms, this property is ideal for families or those looking for room to grow. The open-concept main floor boasts a family-sized kitchen, perfect for entertaining or everyday living. Retreat to a generously sized primary bedroom complete with a 3-piece ensuite. The finished basement adds valuable living space for a rec room, home office, or guest area. Enjoy the outdoors in your fully fenced backyard with low-maintenance landscaping, including mature shrubs and plants for a care-free lifestyle. Located just steps from Riviera Park Trail, public transit, York University, shopping, community centers, libraries, sports fields, water parks, and top-rated schools this home delivers the best of suburban living with city convenience. Leased until December 2025 AAA+ Tenants who are willing to stay and will Vacate if requested.
Property Details
Interior
Features
2nd Floor
Primary
4.63 x 3.794 Pc Ensuite / W/I Closet / Window
2nd Br
3.93 x 2.65Window / hardwood floor
3rd Br
3.79 x 2.6Window / hardwood floor
Exterior
Features
Parking
Garage spaces 1
Garage type Attached
Other parking spaces 1
Total parking spaces 2
Property History
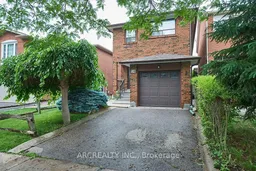 6
6