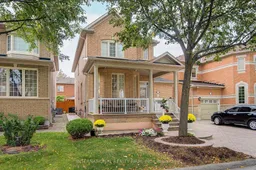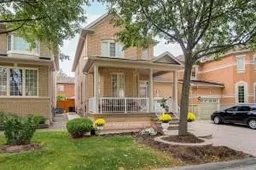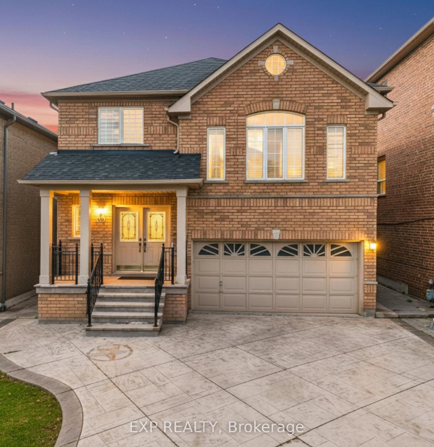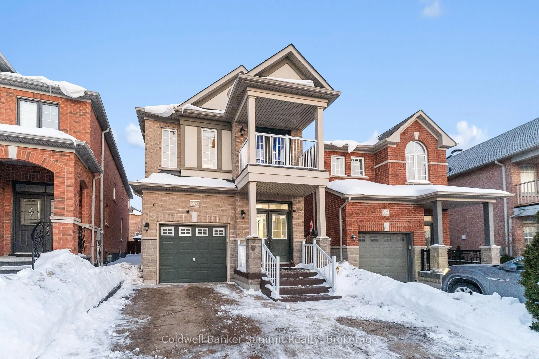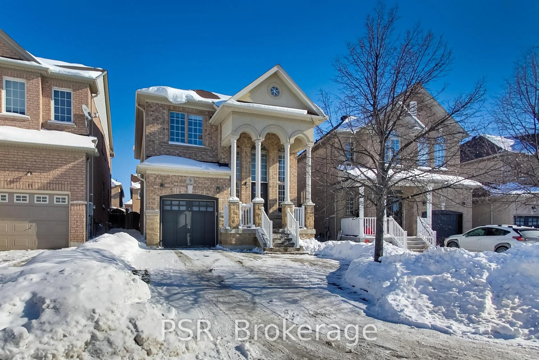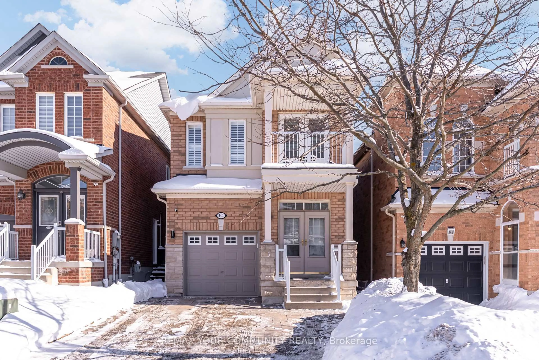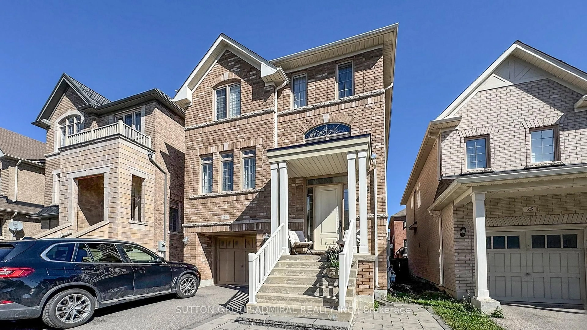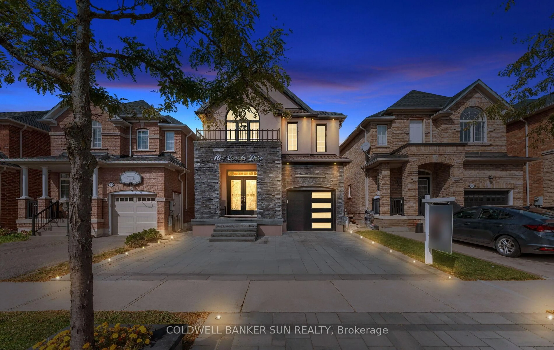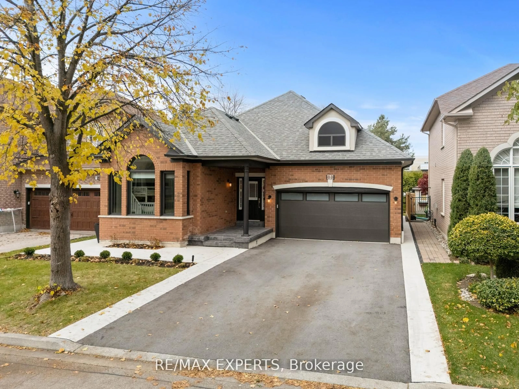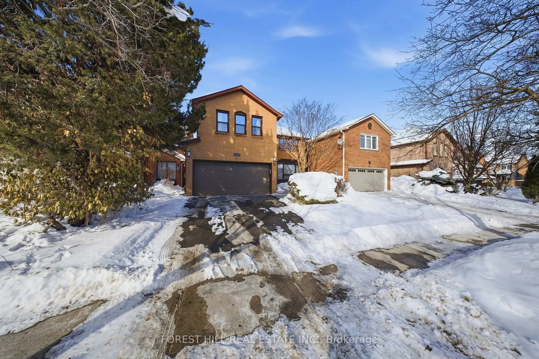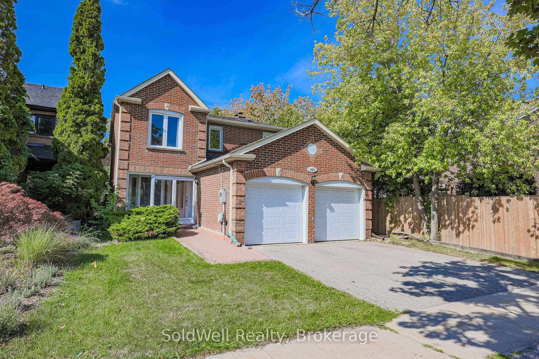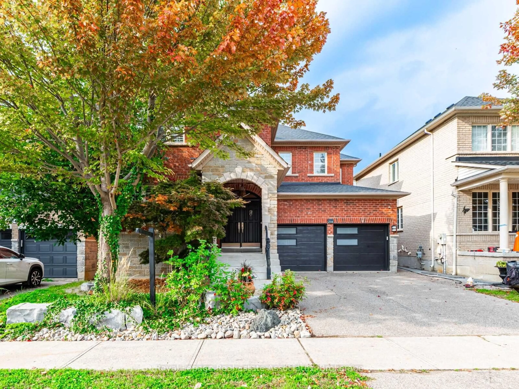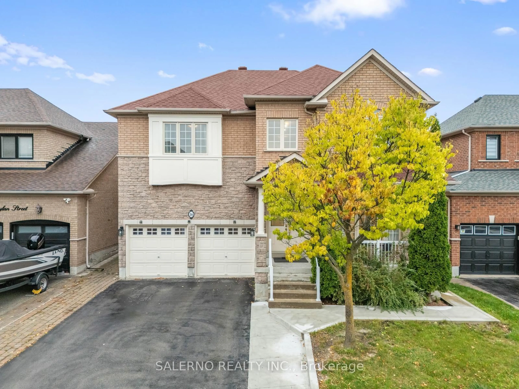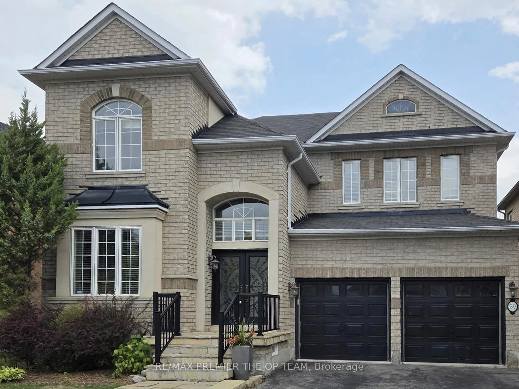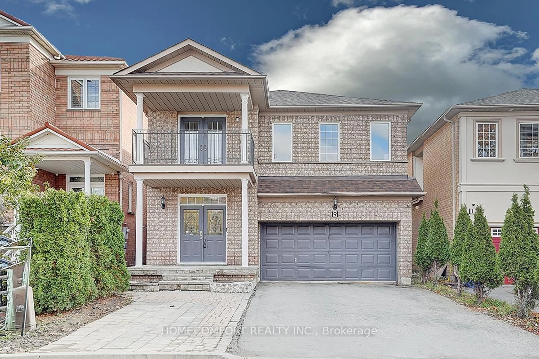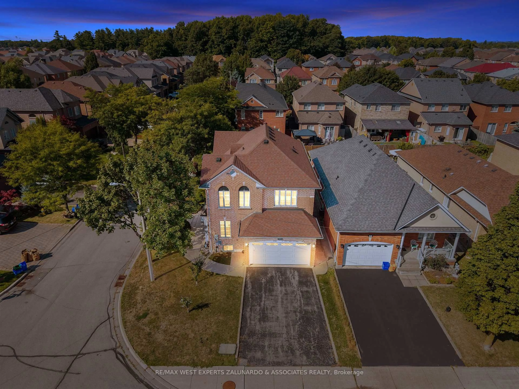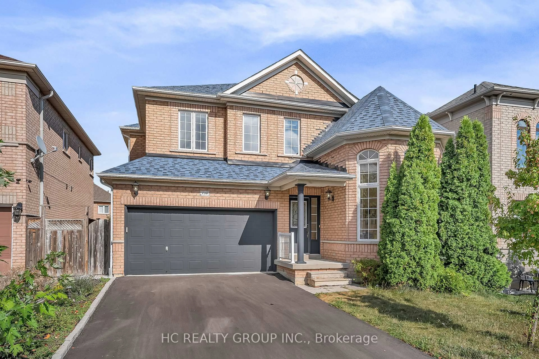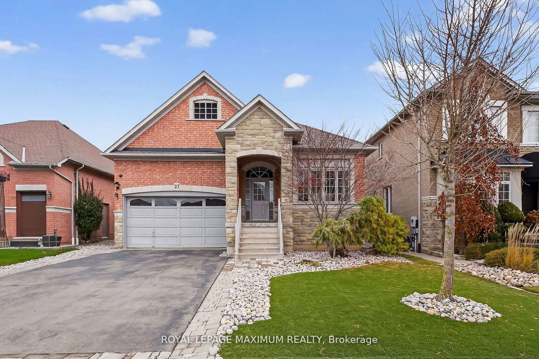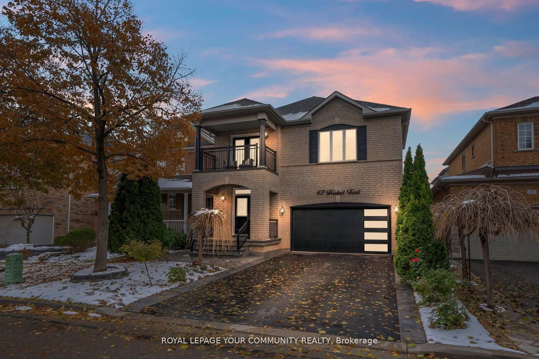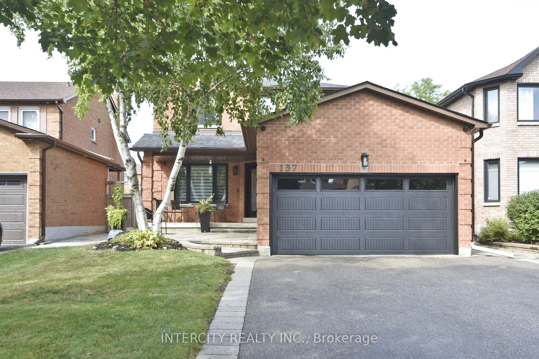Welcome to 77 Saint James Avenue in the Vellore Village community. This attractive home offers 2,900Sf+ of finished space. The home features 4 spacious bedrooms, 4 baths and Home Office. 9ft ceiling on the main floor. Hardwood floors throughout first and second floors, except where tiled. Basement floor is laminate, except where tiled. The open concept layout is excellent for everyday living and entertaining. Step inside and you will discover Granite counters and a beautiful kitchen with double sink overlooking the backyard with Gazebo for outdoor entertainment. The yard is low maintenance with stamped/patterned concrete. No sidewalks, total 3 parking. The home has garage door opener, 2 fire places, 1 gas and 1 electric, pot lights on first floor and basement and other high end light fixtures and dimming switches. The front of property is equipped with 24/7 surveillance cameras and has a covered porch. A family friendly neighbourhood, surrounded by top rated schools, Parks, Restaurants, Shops, Church, Hospital... and community centers. Easy access to highways 400, 407 and 427 & shopping malls. Don't miss this rare opportunity to own a turn-key family home in one of Vaughan's most desirable neighbourhoods, perfect for growing families.
Inclusions: Light fixtures, Fridge, Stove, Dishwasher, Microwave, Washer, Dryer and Fridge in Basement, CAC, Central Vacc and New Furnace 2025. Gazebo in the back yard. All window coverings except Stagers items. Garage door opener. Surveillance Cameras.
