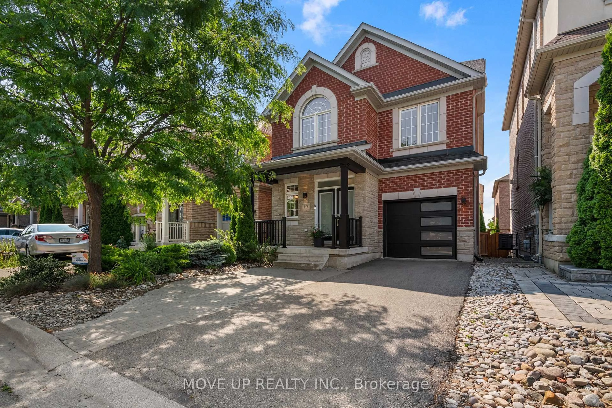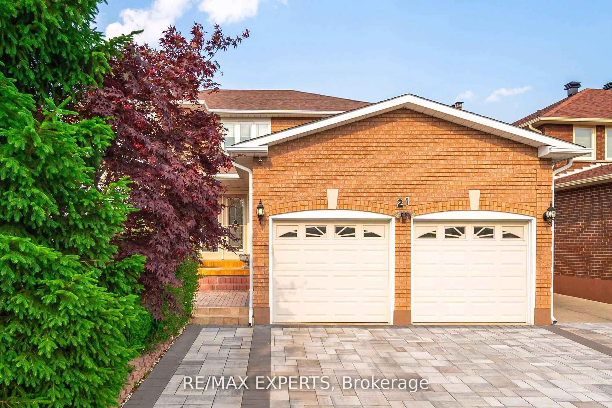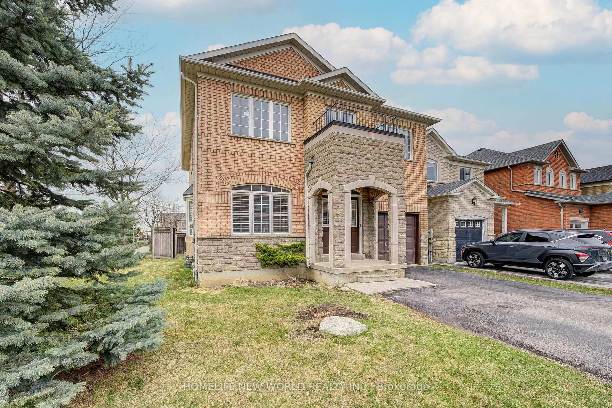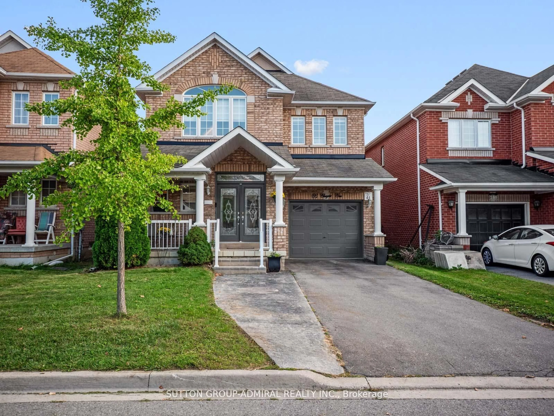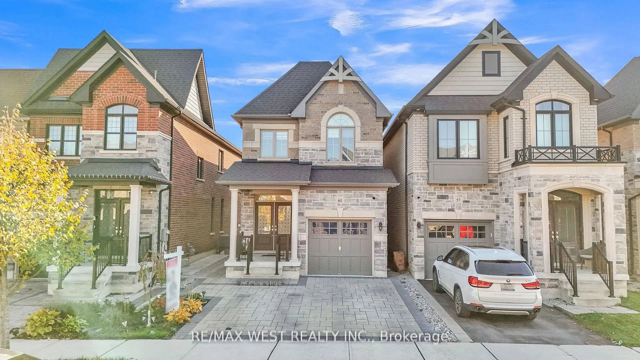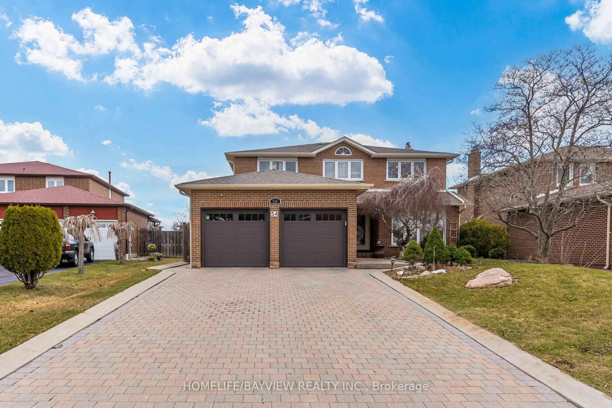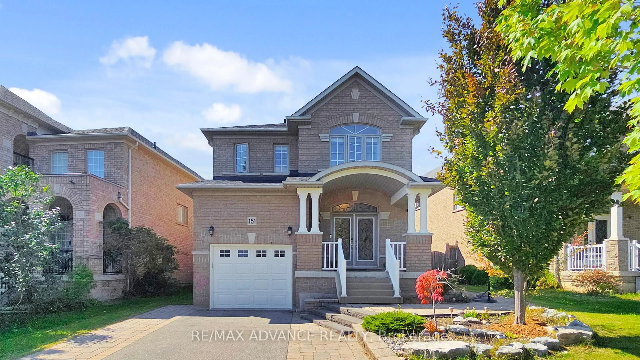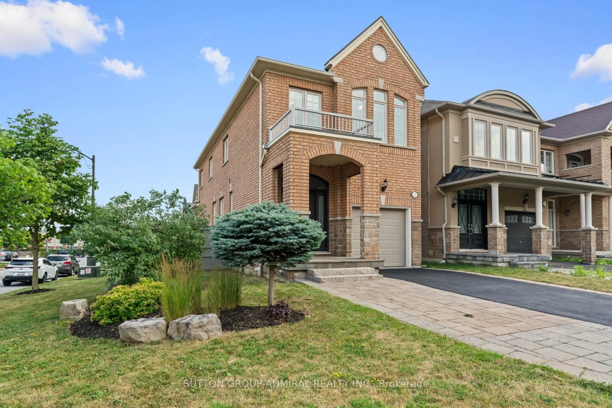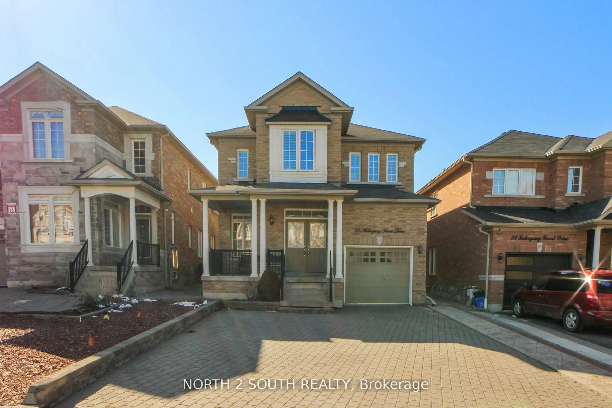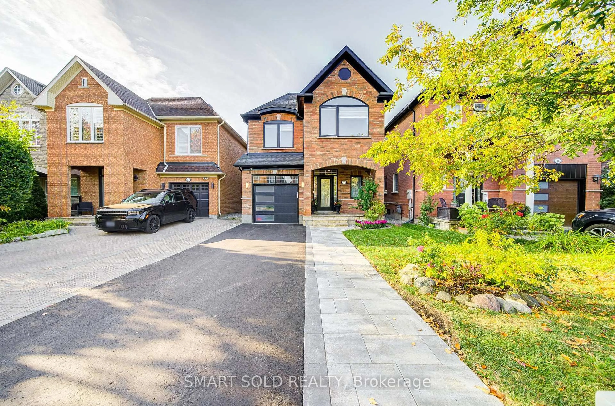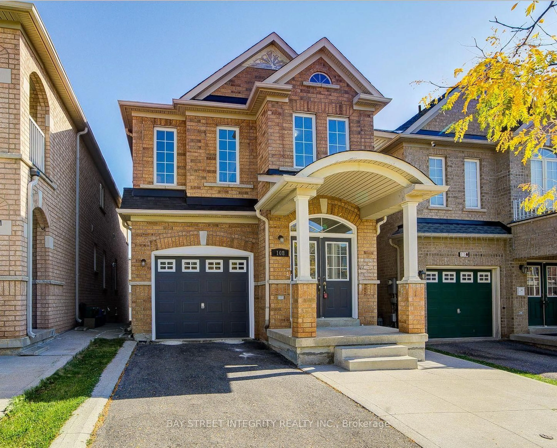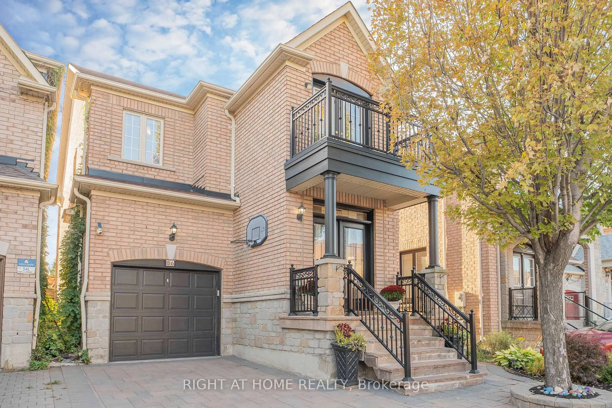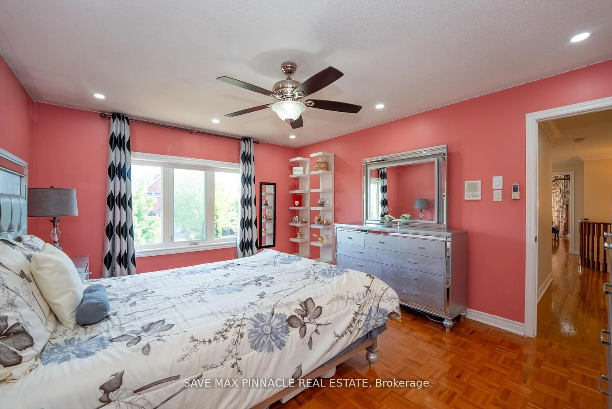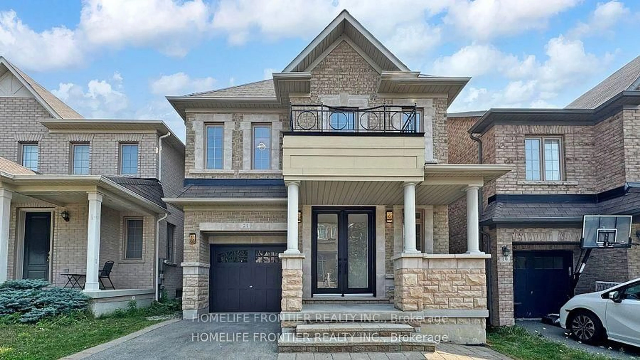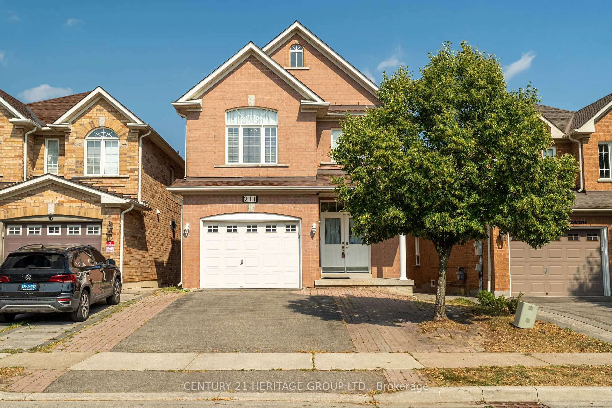Largest Single Garage Detached Model (2206 Sq Ft Above Grade, Plus Finished Basement) Proudly Maintained By The Original Owner, In Sought-After Thornberry Woods Patterson Community! Featuring Hardwood Flooring Throughout, A Fully Finished Basement, And A Modern Interlocked Driveway, This Home Exudes Quality And Care. The Bright, Open-Concept Main Floor Offers An Elegant Living Room, A Formal Dining Area, And A Spacious Family Room That Flows Seamlessly Into The Sun-Filled Breakfast Area. The Upgraded Kitchen Boasts Tall Cabinetry, Upgraded Countertops & Backsplash, Stainless Steel Appliances, Overlooking The Private BackyardIdeal For Both Everyday Living And Entertaining.Upstairs, The Grand Primary Suite Features A Spacious Walk-In Closet And An Upgraded Ensuite Bathroom, Offering A Comfortable And Private Retreat. Three Additional Bedrooms Are Bright, Generously Sized, And Filled With Natural Light, Perfect For Family Living Or A Home Office Setup. The Convenient Upper-Level Laundry Room Adds Everyday Ease.The Finished Basement Extends Your Living Space With A Bedroom, Full Bathroom, A Large Recreation Area, And A Dedicated Storage RoomIdeal For Guests, Or Future Rental Potential. New Roof (2022) & New Second-Floor Hardwood (2022). Located In A Family-Friendly Neighborhood, Just Minutes From Top-Ranked Schools, Parks, Restaurants, Golf Courses, Shopping, Hwy 7, Hwy 407, Go Station, And More.
Inclusions: All Elf, All Window Coverings, S/S Fridge, Stove, Dishwasher, Washer, Dryer, Garage Door Opener
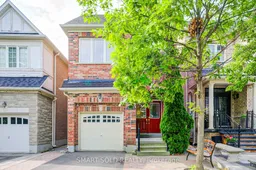 48
48

