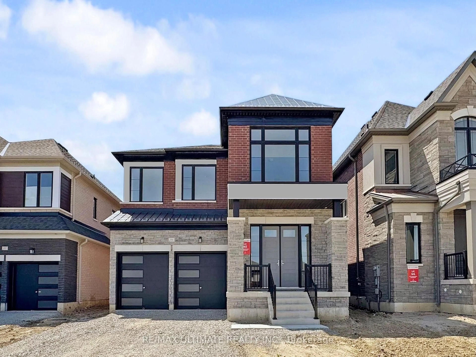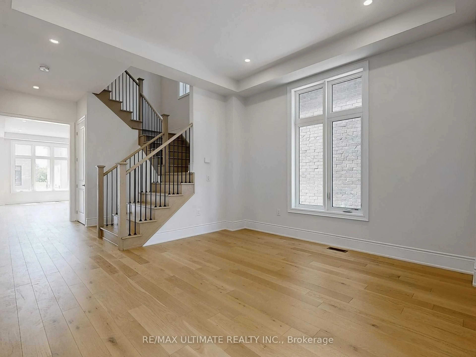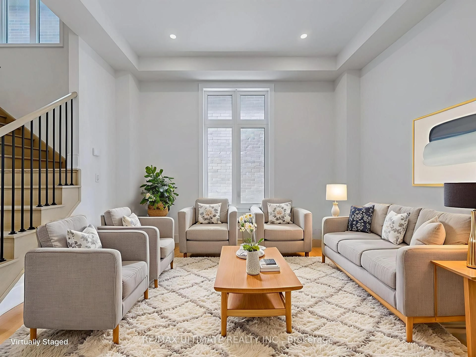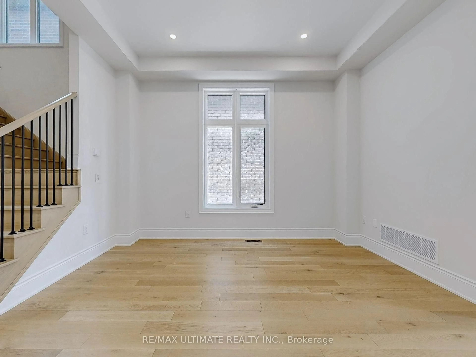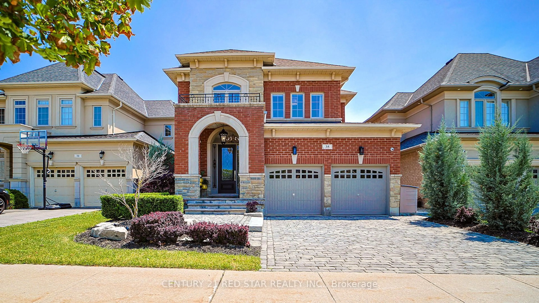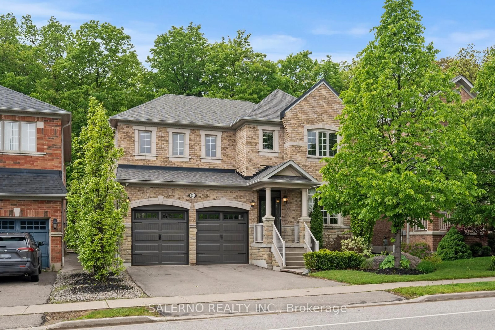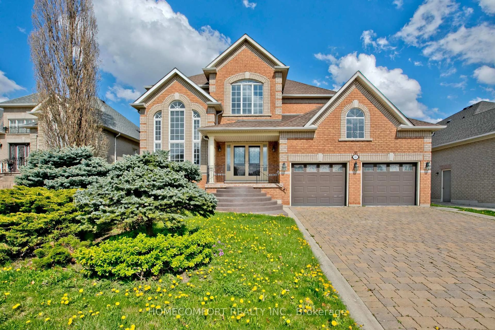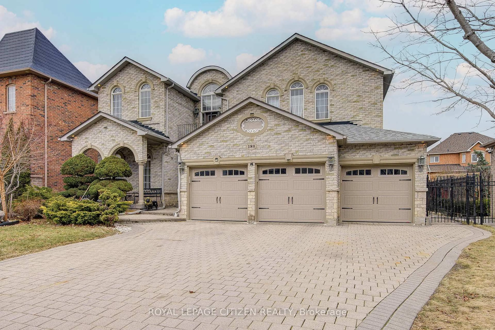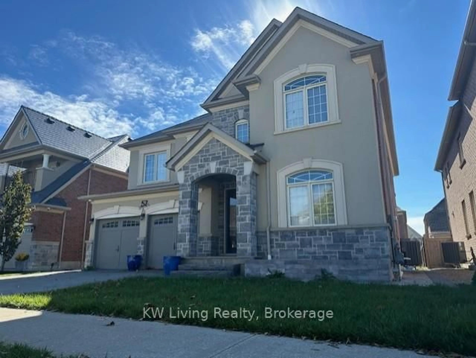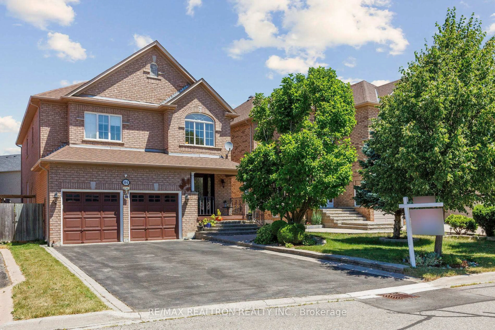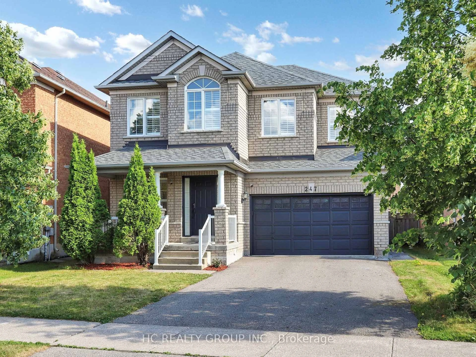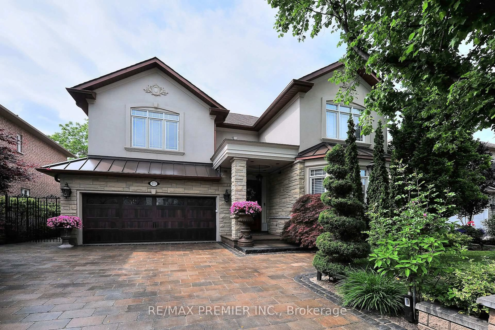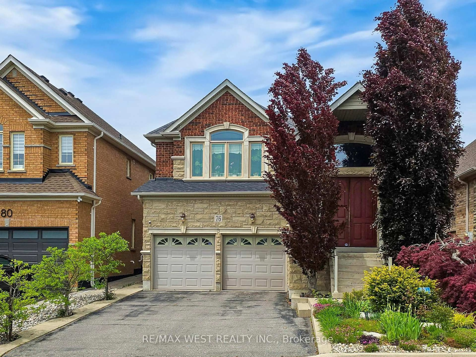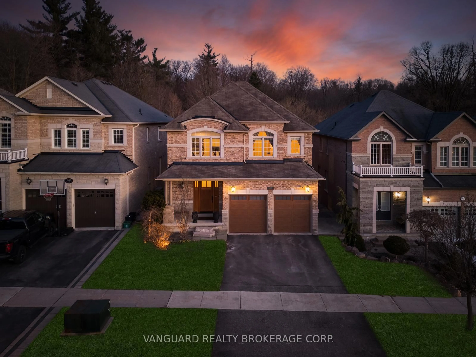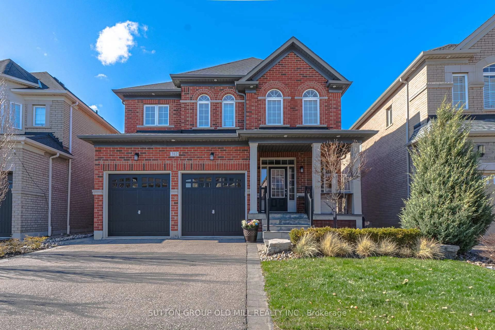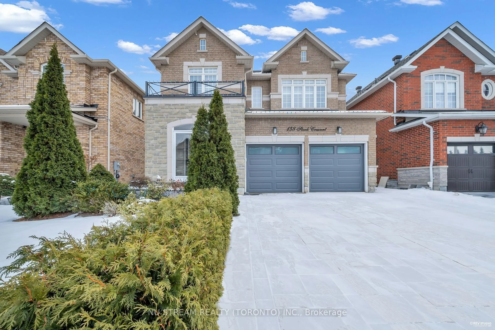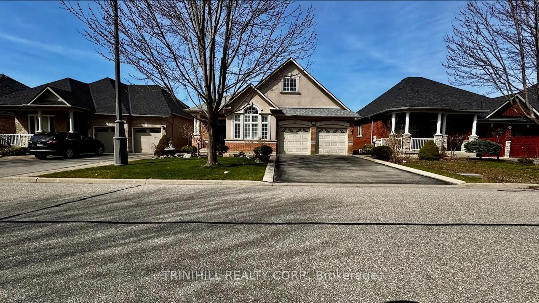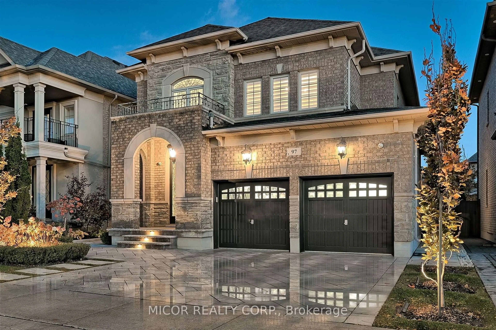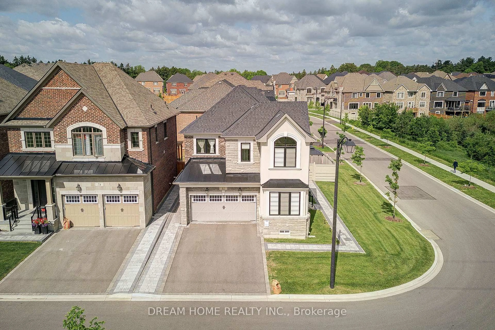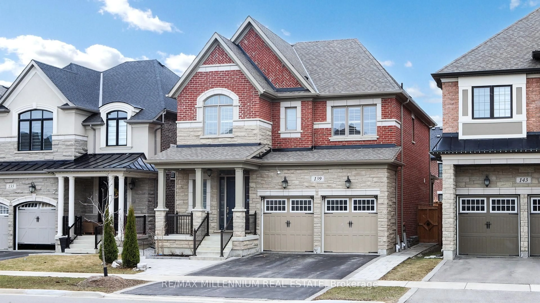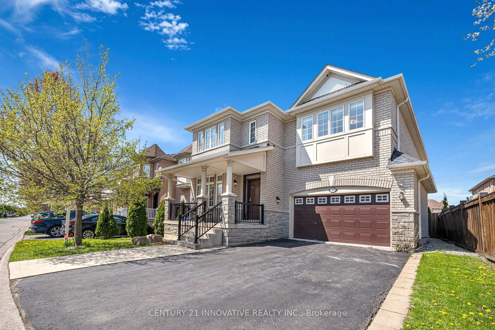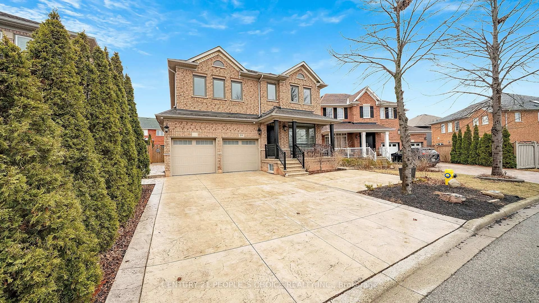156 Winthrop Cres, Vaughan, Ontario L3L 0B3
Contact us about this property
Highlights
Estimated valueThis is the price Wahi expects this property to sell for.
The calculation is powered by our Instant Home Value Estimate, which uses current market and property price trends to estimate your home’s value with a 90% accuracy rate.Not available
Price/Sqft$676/sqft
Monthly cost
Open Calculator

Curious about what homes are selling for in this area?
Get a report on comparable homes with helpful insights and trends.
+9
Properties sold*
$1.5M
Median sold price*
*Based on last 30 days
Description
Welcome to 156 Winthrop Crescent. Located in the sought-after Sora Vista community at Teston Rd and Pine Valley Dr. This 42 detached home by CountryWide offers 4 bedrooms, 2 garages, and elegant finishes throughout. Surrounded by green meadows and nature, Sora Vista brings tranquility to your doorstep, while placing you mins from Vaughans best shopping, dining, and entertainment. Enjoy nearby attractions like the McMichael Canadian Art Collection, Canadas Wonderland, and the Kortright Centre for Conservation.Step inside and be greeted by 10-ft ceilings on the main floor and 9-foot ceilings on the 2nd, accented by stunning hardwood flooring throughout. Every detail has been thoughtfully designed to elevate your living experience. The heart of the home features a gourmet kitchen with a flush quartz breakfast bar, a bright eat-in area, and an extra-large double-door walkout to an inviting backyard perfect for entertaining or relaxing outdoors.This stunning home comes fully loaded with over $270k in luxury upgrades, offering the ultimate blend of sophistication, comfort, and modern convenience. From the moment you step inside, youll notice the upscale features starting with 10-foot ceilings on the main floor and 9-foot ceilings on both the second floor and basement, creating an open and airy atmosphere throughout. Elegant 5 wide engineered hardwood flooring, smooth ceilings, and upgraded 8 interior doors add a refined touch to every room, while LED pot lights and stylish light fixtures brighten the space with modern flair.The kitchen is a chefs dream, featuring extended height cabinets with crown molding, quartz countertops, a flush breakfast bar, and a premium Wolf/Sub-Zero appliance package, including a professional 6-burner gas range and stainless steel Sub-Zero fridge. The primary ensuite is a spa-inspired retreat, boasting a frameless glass shower with a rain head and handheld, 2 recessed pot lights, and a freestanding soaker tub with deck-mounted chrome filler.
Property Details
Interior
Features
Main Floor
Dining
4.08 x 3.96Hardwood Floor
Kitchen
5.55 x 5.36hardwood floor / Eat-In Kitchen / Stainless Steel Appl
Great Rm
6.7 x 4.08hardwood floor / Fireplace / Open Concept
Laundry
5.0 x 3.0Ceramic Floor / Laundry Sink
Exterior
Features
Parking
Garage spaces 2
Garage type Attached
Other parking spaces 4
Total parking spaces 6
Property History
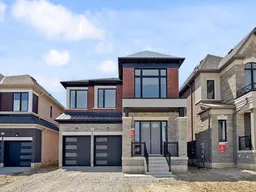
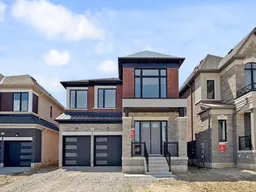 49
49