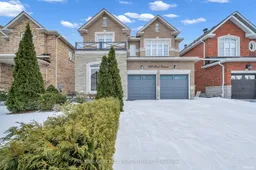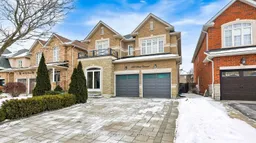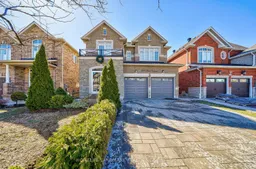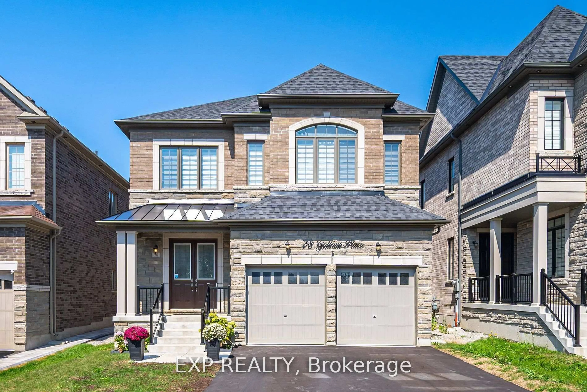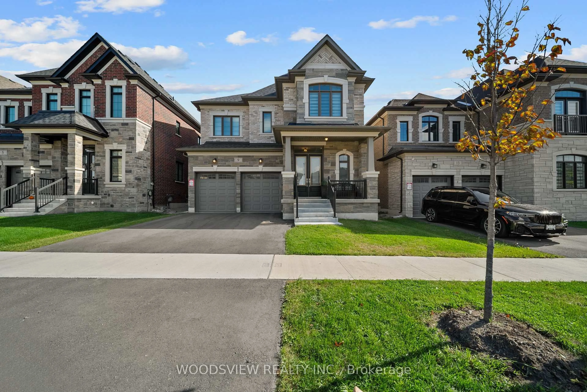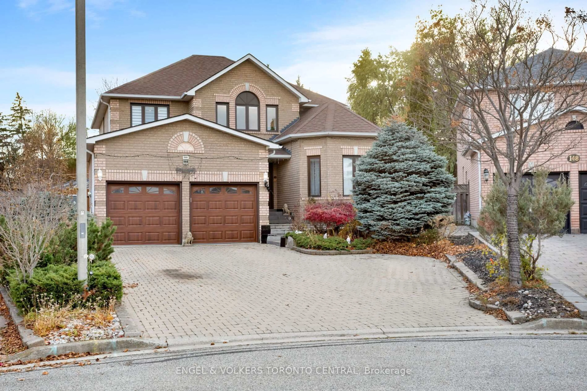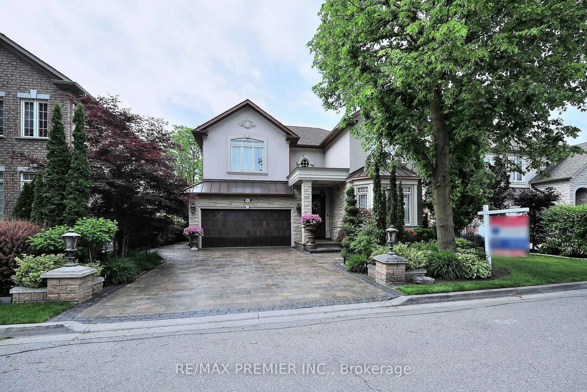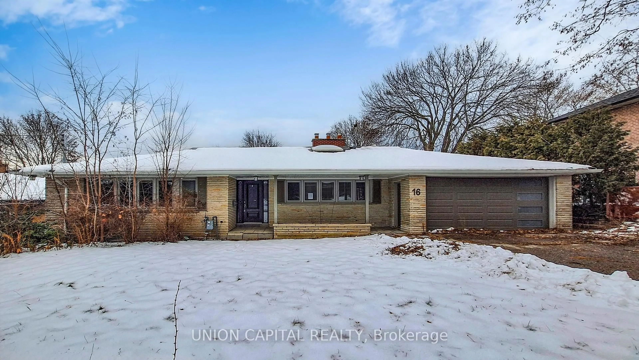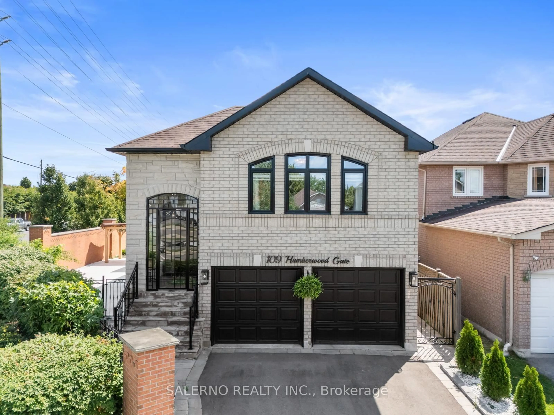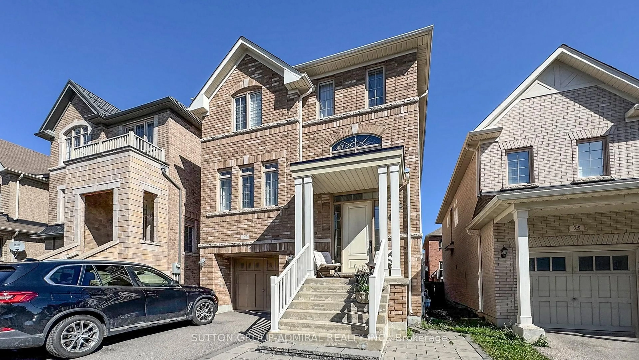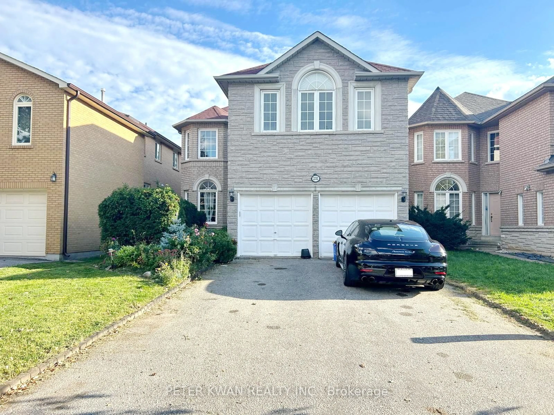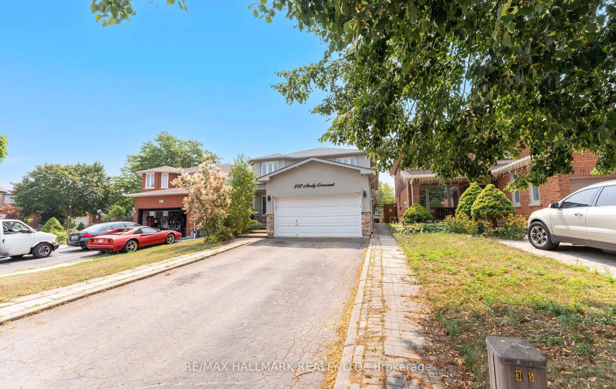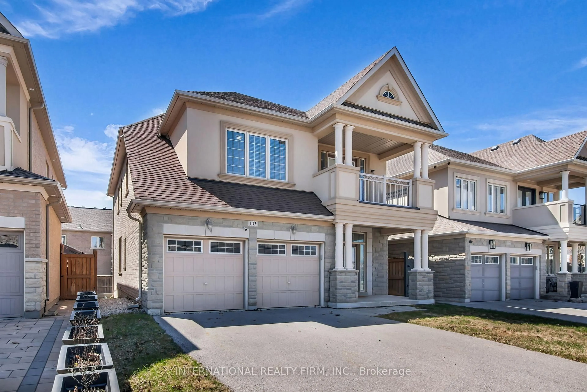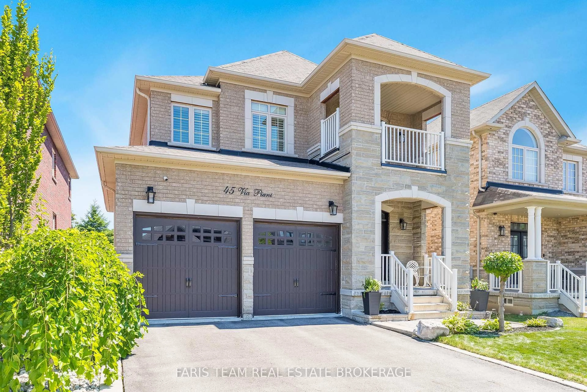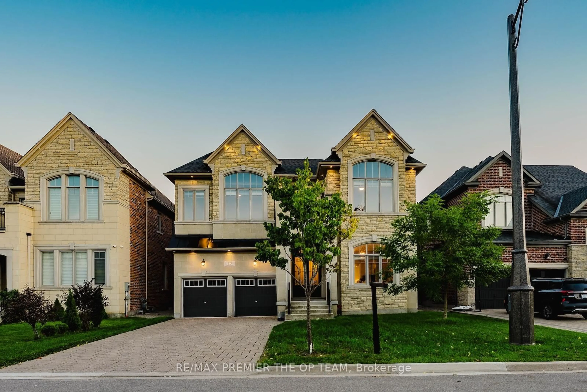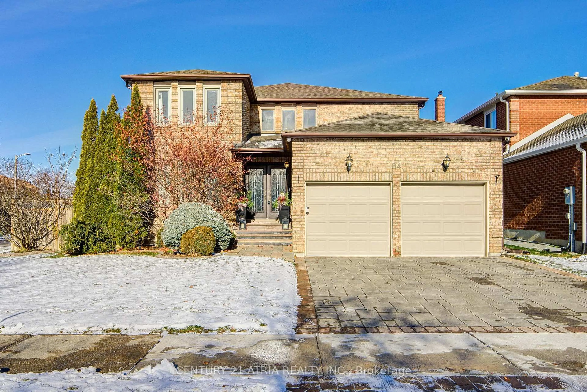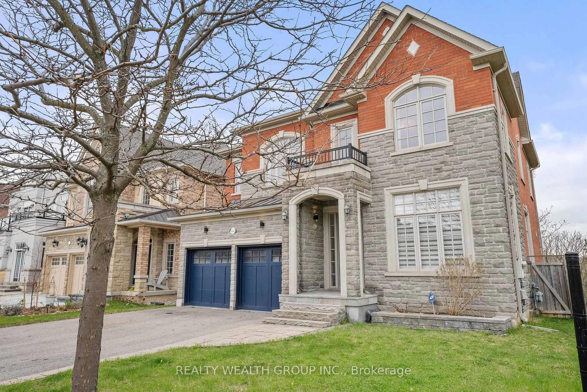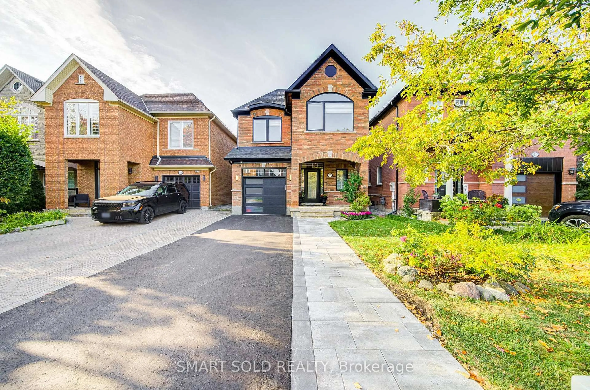Welcome to this exceptional home offers over 3500 sqft living space and nestled in the heart of Vaughan highly desired Vellore Village community. The exquisite 4-bedroom, 5 bathroom detached home offers an unparalleled living experience. Situated on a tranquil crescent, this property is brimming with luxurious features and upgrades that make it a true standout. Gorgeous hardwood flooring throughout. The extensively upgraded kitchen is a chefs dream, featuring premium granite countertops, Built-in Jennair Oven, Dishwasher and stylish limestone tiles. New Installed chandeliers and LED lights. Smooth ceiling throughout whole house. The space combines a functional breakfast area with modern aesthetics, perfect for culinary adventures and entertaining guests. Well-known contractor professionally finished basement with mould-free installation. The exterior of the home is just as impressive as the interior, with professionally interlocked front and rear yards that provide both beauty and durability. The property boasts over $100K spent on renovations, ensuring it is both stylish and well-maintained. The home is primely located surrounding schools, parks, Wonderland, Vaughan Mills and SMART hospital, making it ideal for families and individuals alike. The vibrant Vellore Village community ensures that everything you need is within reach.
Inclusions: All Existing Electrical Light Fixtures, Existing Window Coverings, Fridge, Cooktop, Built-in Jennair Oven, Range Hood, Jennair Dishwasher, Washer, Dryer, Furnace, AC, 2 Car garage openers, Central Vacuum and Accessories, Nest Door Bell
