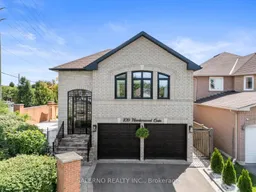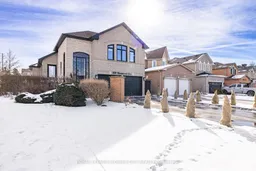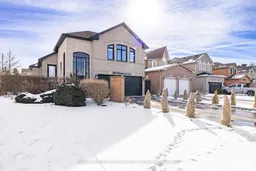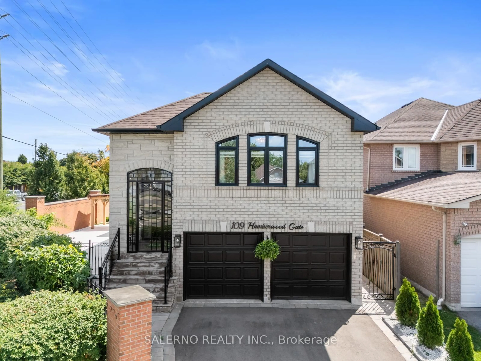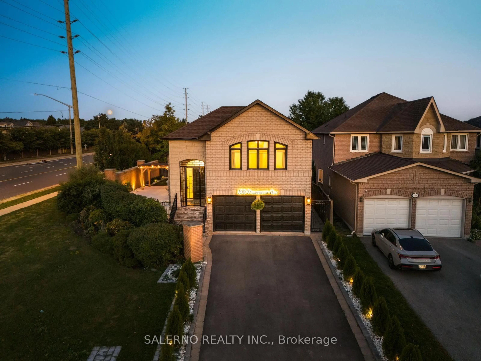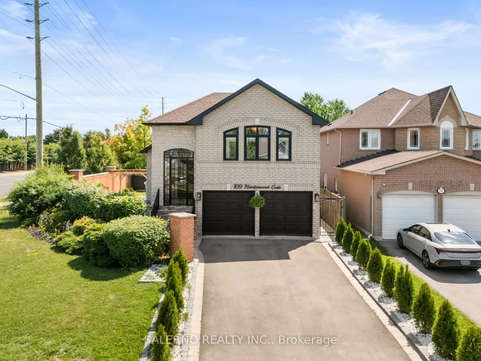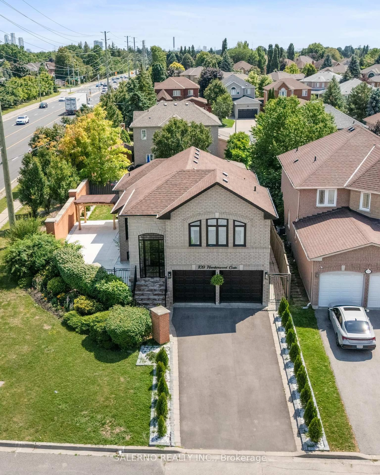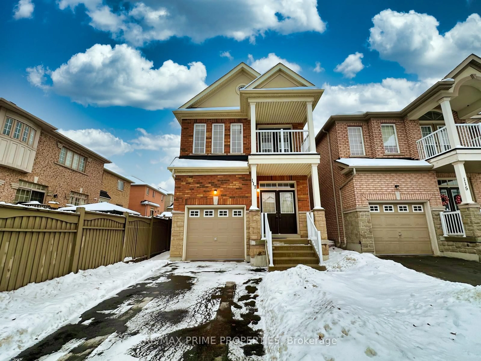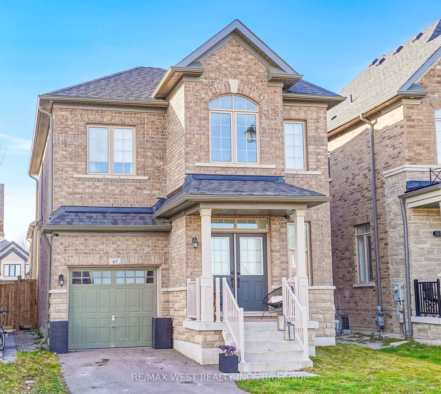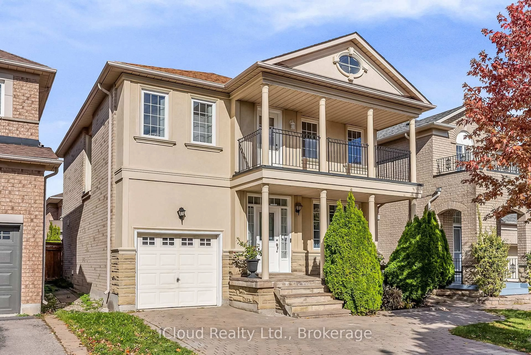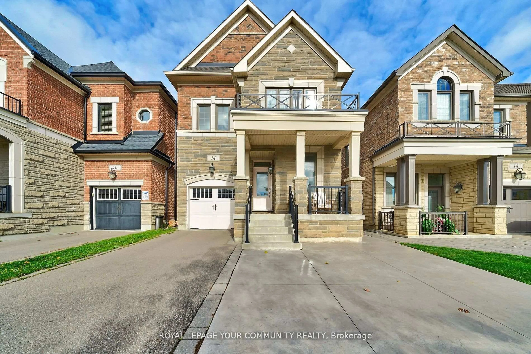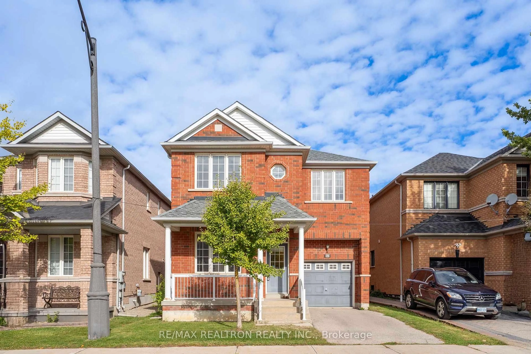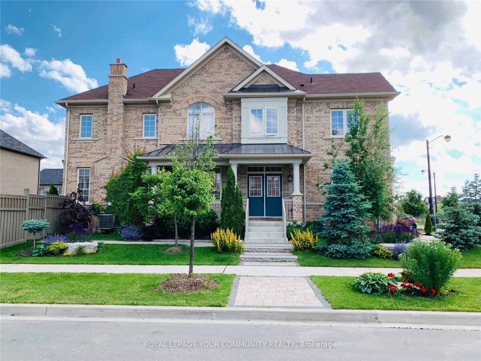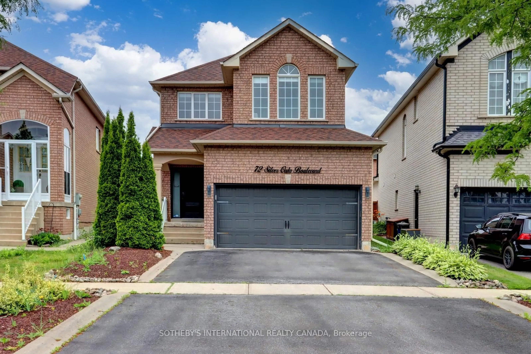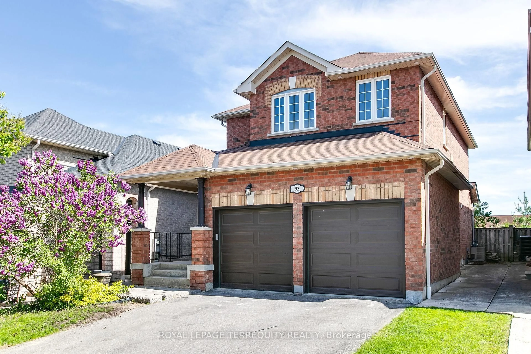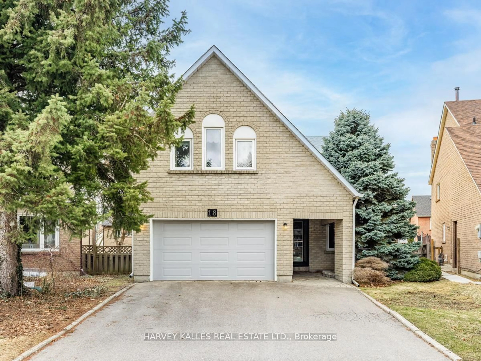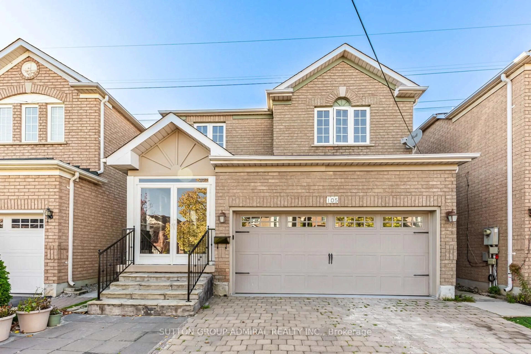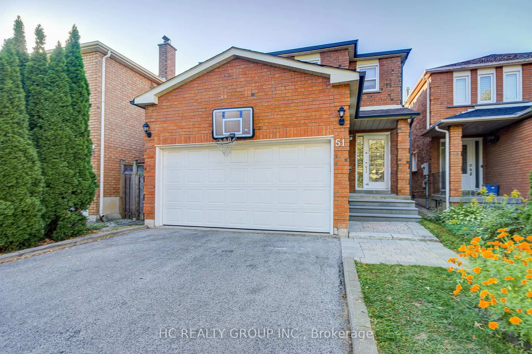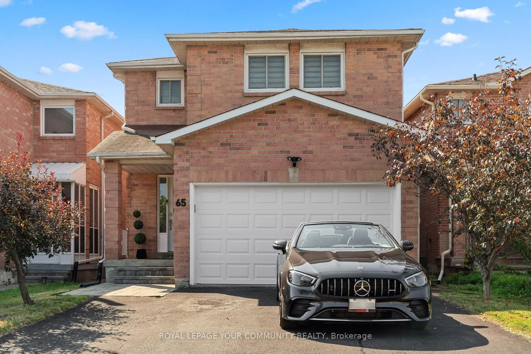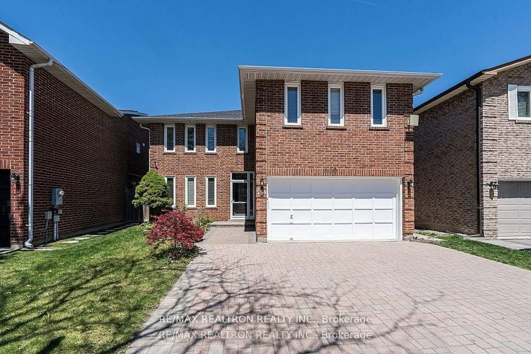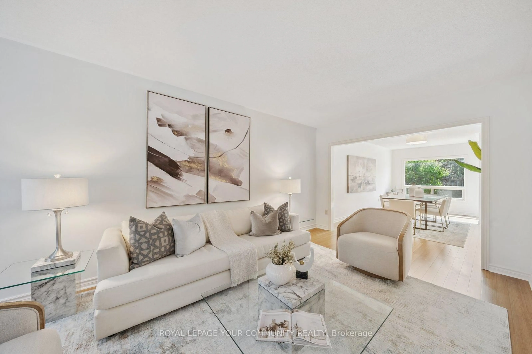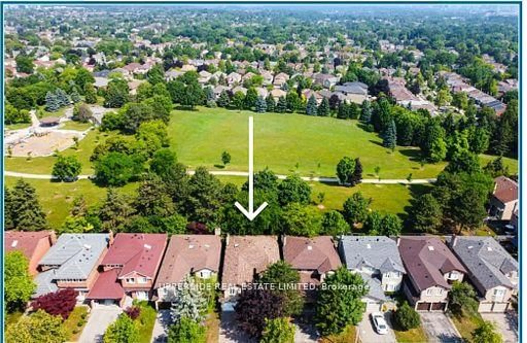109 Humberwood Gate, Vaughan, Ontario L4L 9G5
Contact us about this property
Highlights
Estimated valueThis is the price Wahi expects this property to sell for.
The calculation is powered by our Instant Home Value Estimate, which uses current market and property price trends to estimate your home’s value with a 90% accuracy rate.Not available
Price/Sqft$874/sqft
Monthly cost
Open Calculator
Description
Priced To Sell, Best Value In Islington Woods! Newley Renovated 3 + 2 Bedroom, 3 Bathroom Home Sitting On A Corner Lot In The Sought-After Islington Woods Community! This Raised Bungalow Offers Over 1,805 Sq. Ft. Plus A Fully Finished 1,449 Sq. Ft. Basement. The Exterior Has Been Updated With A New Driveway And Landscaping. Open Concept Main Floor Features 9 Ft. Ceilings, Crown Mouldings, Pot Lights, Hardwood Flooring, And A Spacious Family Room With Custom Feature Wall. The Modern Kitchen Showcases Stainless Steel Appliances, Upgraded Stone Countertops & Backsplash, Oversized Porcelain Tiles, Wine Display Cabinet, Large Island With Breakfast Seating, And Walk-Out To A Newly Built Deck Perfect For Entertaining! The Primary Bedroom Offers A Walk-In Closet And Renovated 4-Piece Ensuite With Walk-In Shower. Additional Bedrooms Are Generously Sized With Hardwood Floors & Pot Lights. Fully Finished Basement With Separate Entrance From Garage Features A Second Kitchen, 2 Bedrooms, Den, 3-Piece Bath With Walk-In Shower Ideal For Extended Family Or Guests. Close To Parks, Schools, Shopping, Dining & Easy Highway Access.
Property Details
Interior
Features
Main Floor
Living
5.79 x 6.52hardwood floor / Pot Lights / Combined W/Dining
Dining
5.79 x 6.52hardwood floor / Panelled / Combined W/Living
Kitchen
5.11 x 4.88Centre Island / Stainless Steel Appl / W/O To Deck
Family
5.23 x 5.25hardwood floor / Pot Lights / Panelled
Exterior
Features
Parking
Garage spaces 2
Garage type Attached
Other parking spaces 4
Total parking spaces 6
Property History
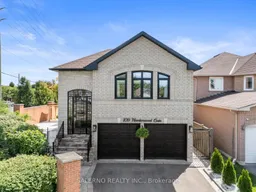 50
50