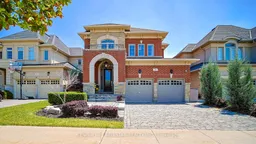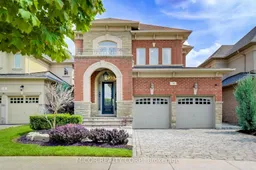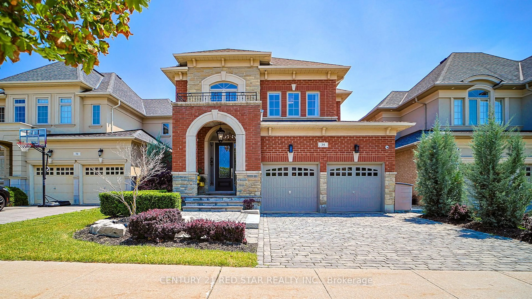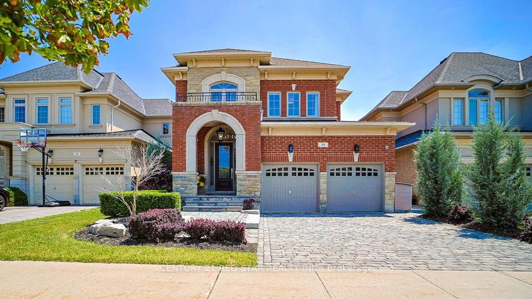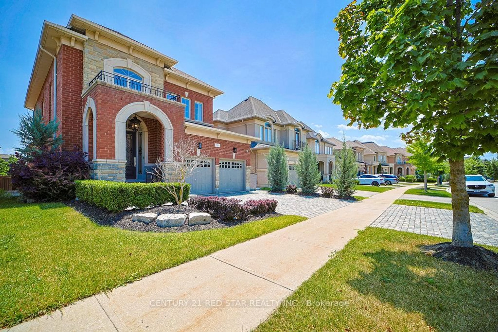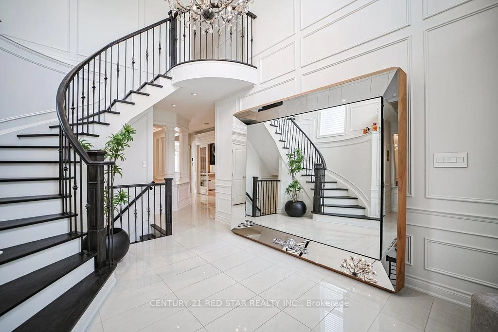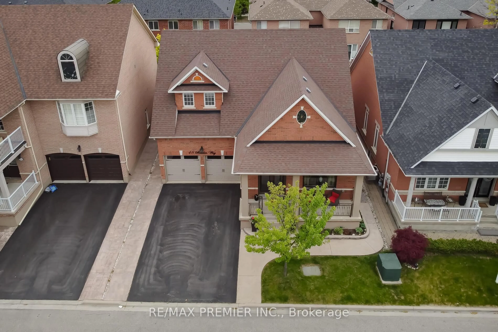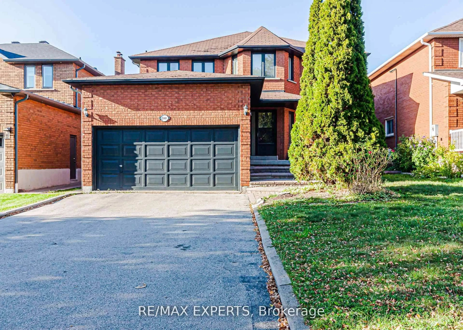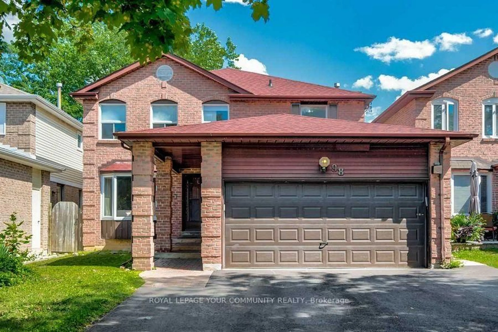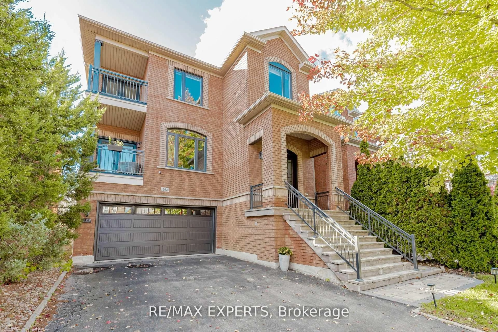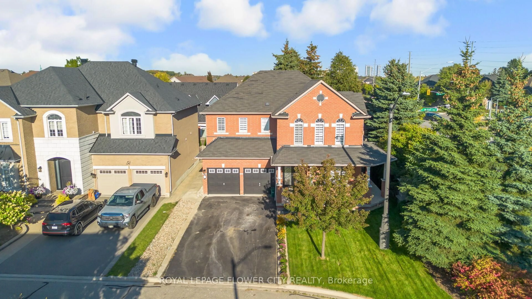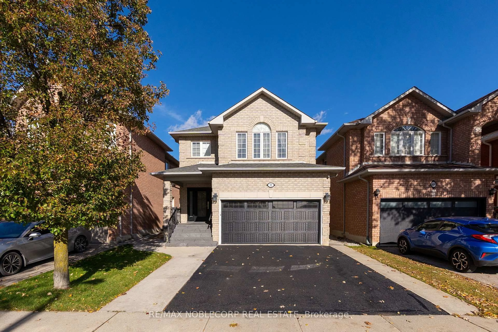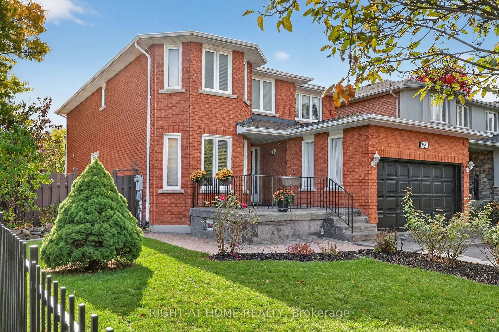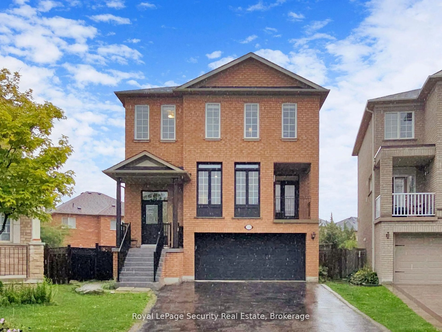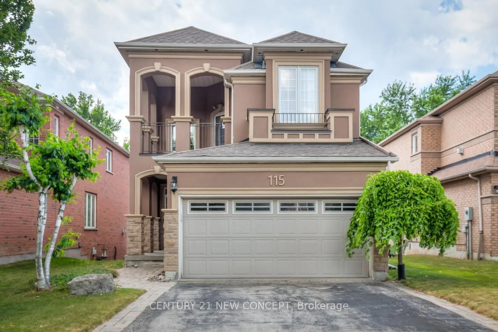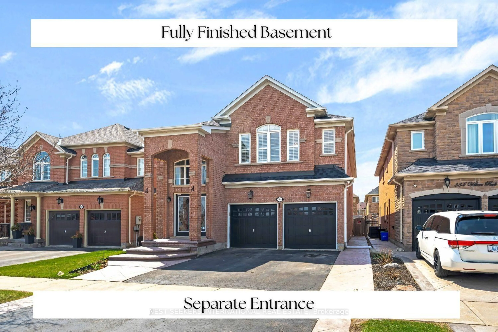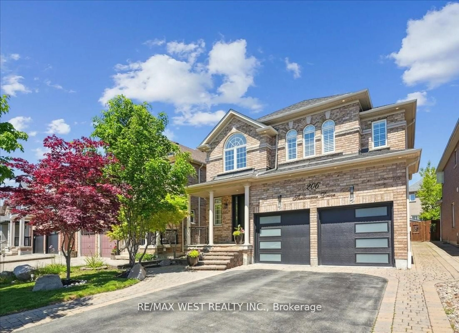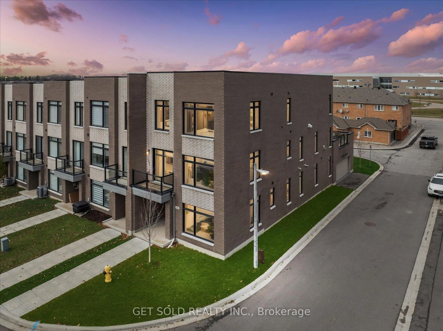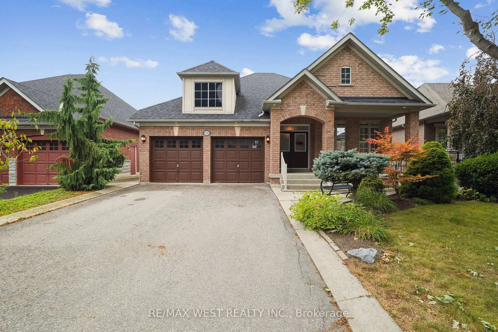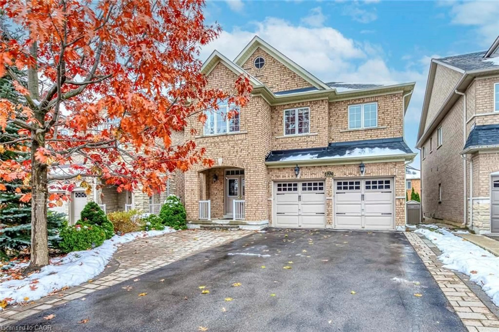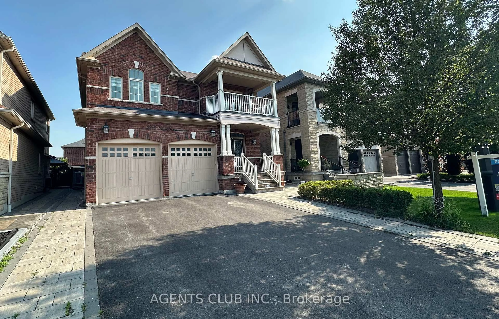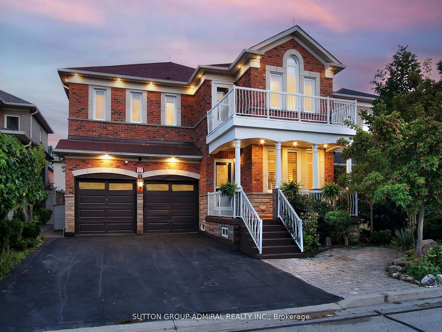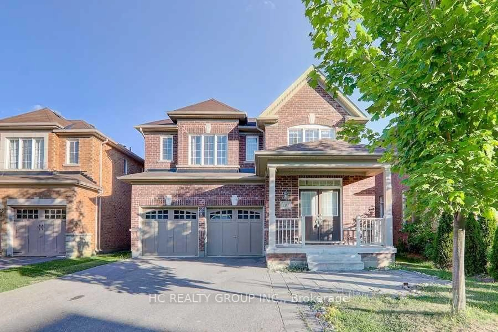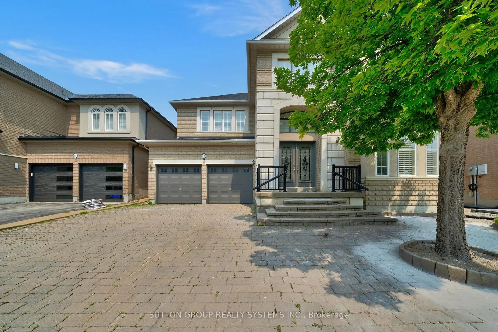35 Stanton Ave, Vaughan, Ontario L4H 0V5
Contact us about this property
Highlights
Estimated valueThis is the price Wahi expects this property to sell for.
The calculation is powered by our Instant Home Value Estimate, which uses current market and property price trends to estimate your home’s value with a 90% accuracy rate.Not available
Price/Sqft$733/sqft
Monthly cost
Open Calculator
Description
Welcome to this Arista built gem in one of Vaughan's most sought after neighborhoods. Upgraded and renovated with true craftmanship, exquisite finishes and attention to every detail (over $400k). The heart of this one of a kind home features a custom kitchen with top of the line Fisher & Paykel Stainless Steel Appliances, built in microwave, accent and drawer lighting. An impressive marbel fireplace wall with custom cabinetry and electrically operated base cabinet in the family room entices relaxation. Hand crafted coffered ceilings in the dining room and primary bedroom and wall paneling throughout offer a touch of modern traditionalism. The primary bedroom offers unparalleled comfort, serenity and style with a custom designed spa-like ensuite, walk-in closet with built-in wardrobes and in-ceiling speakers in both the bedroom area and ensuite. Meticulous attention to detail continues in the finished lower level with flat ceilings (no unsightly bulkheads here!) and boasts a bespoke theatre room that presents you with a true cinematic experience in addition to a lounge / exercise room area, completed with a bar / kitchenette. Google home integration for thermostat, front doorbell camera, smoke / CO2 detectors and garage door to house door lock. Voice activated lighting in theatre room, laundry and 4th bedroom. Polished porcelain and wide-plank hardwood flooring throughout. EV plug in garage. The media room features a high-quality surround sound system, a JVC DLA projector, and an approximately 3284 mm projection screen, delivering a true cinematic experience. See attached list of features and upgrades. Over 3,700 sqft of luxurious living space. Quiet, family friendly neighborhood with parks and schools just steps away.
Property Details
Interior
Features
2nd Floor
Primary
5.5 x 3.7hardwood floor / Coffered Ceiling / W/I Closet
2nd Br
3.65 x 3.5hardwood floor / Double Closet / Large Window
3rd Br
3.65 x 3.25hardwood floor / Large Closet / Large Window
4th Br
3.1 x 3.1hardwood floor / B/I Closet / B/I Vanity
Exterior
Features
Parking
Garage spaces 2
Garage type Attached
Other parking spaces 2
Total parking spaces 4
Property History
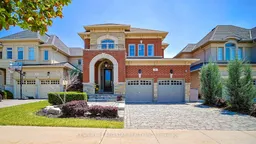 41
41