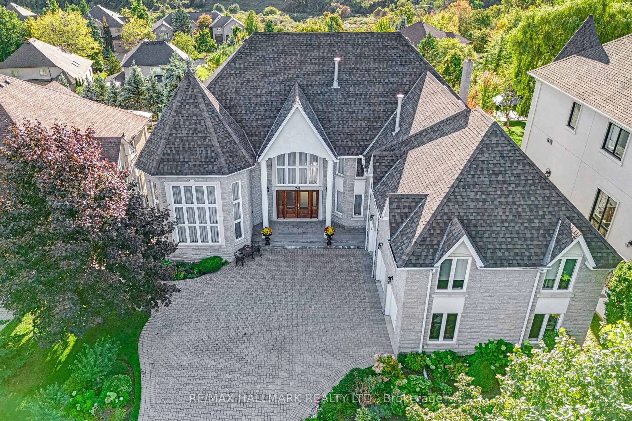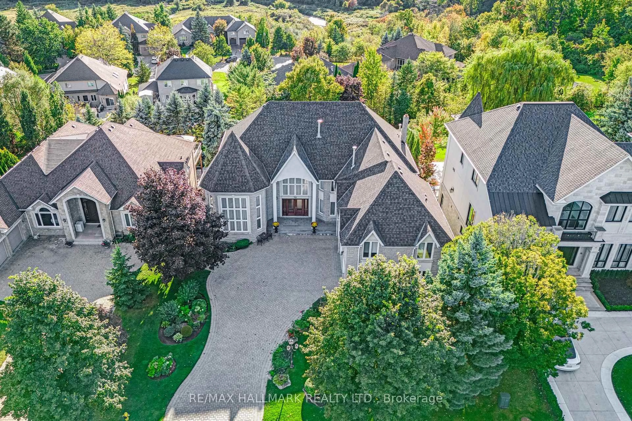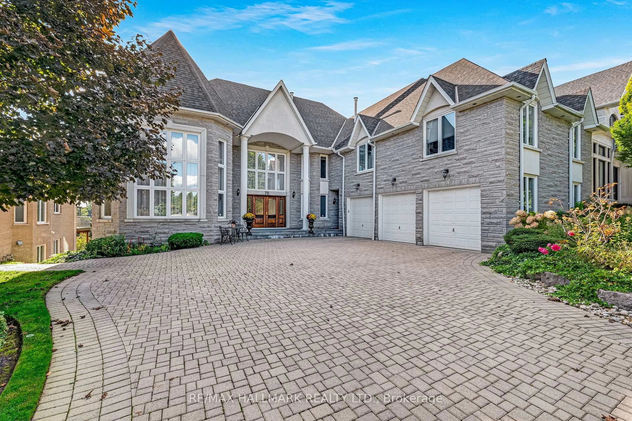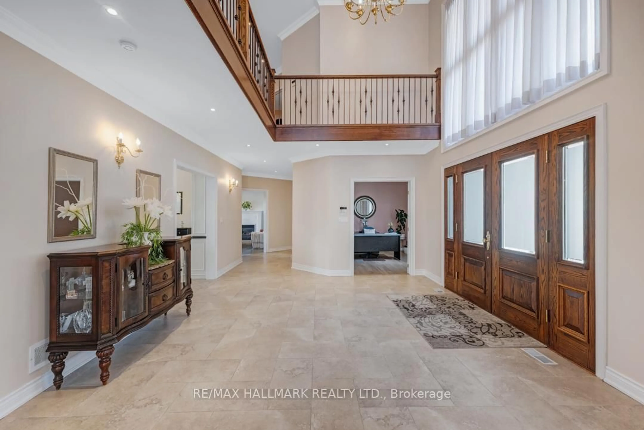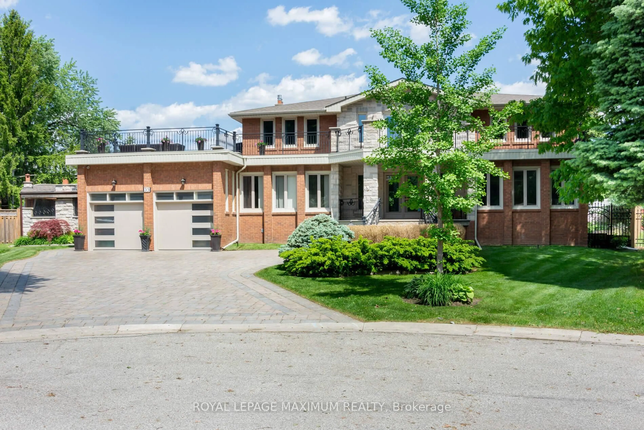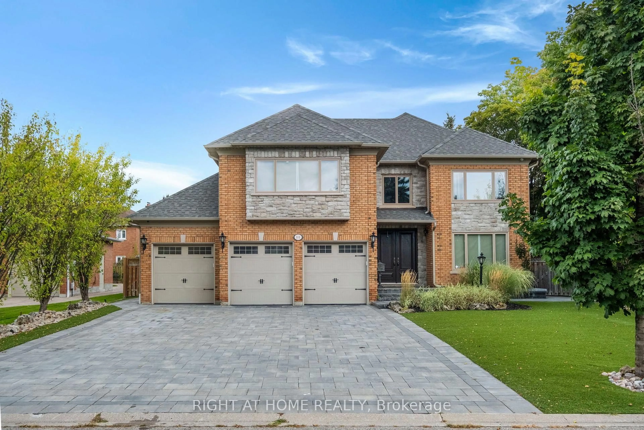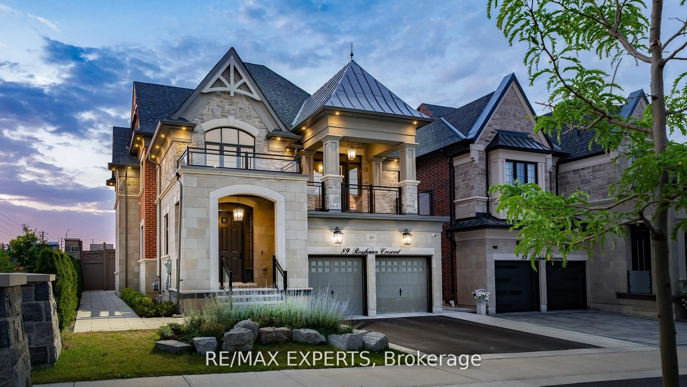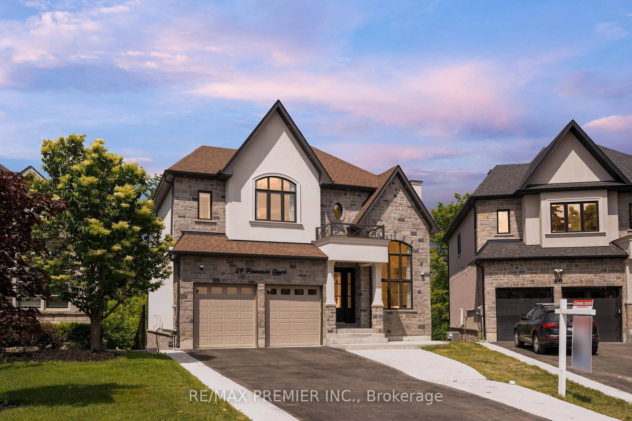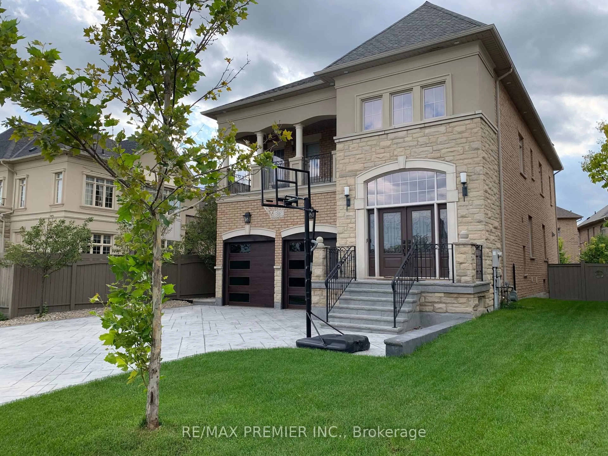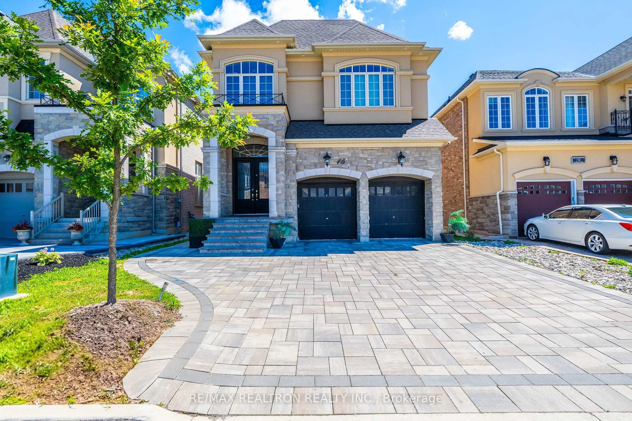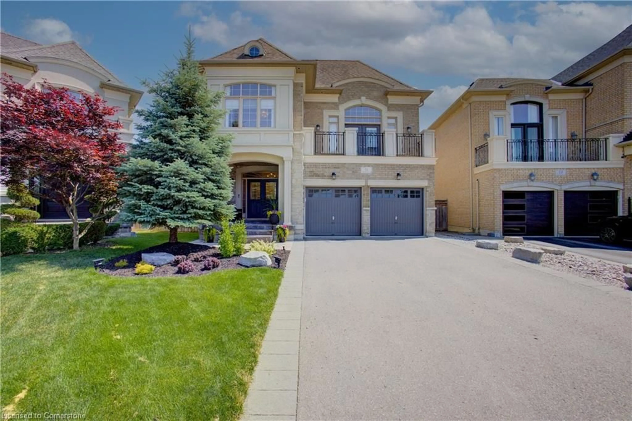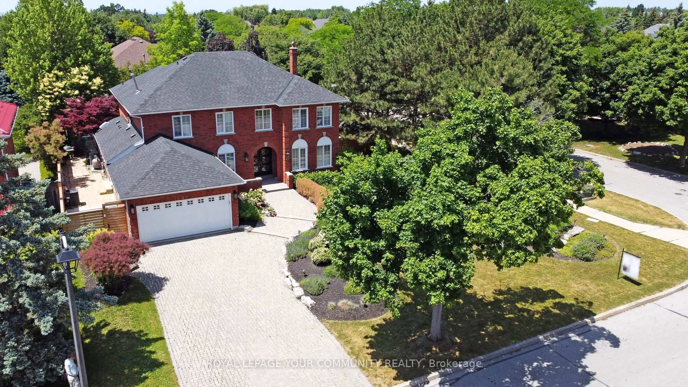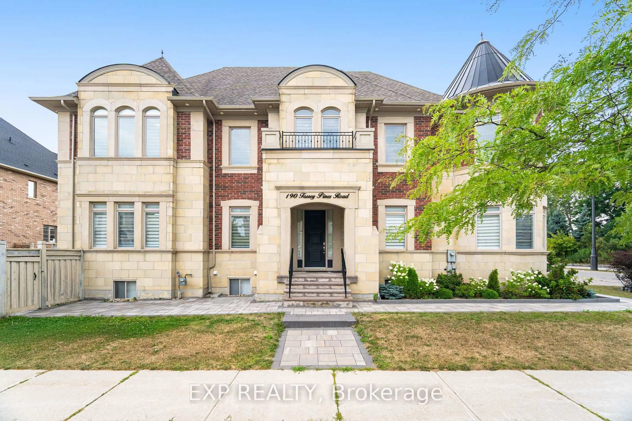76 Deerchase Circ, Vaughan, Ontario L4H 1B4
Contact us about this property
Highlights
Estimated valueThis is the price Wahi expects this property to sell for.
The calculation is powered by our Instant Home Value Estimate, which uses current market and property price trends to estimate your home’s value with a 90% accuracy rate.Not available
Price/Sqft$326/sqft
Monthly cost
Open Calculator

Curious about what homes are selling for in this area?
Get a report on comparable homes with helpful insights and trends.
+5
Properties sold*
$1.5M
Median sold price*
*Based on last 30 days
Description
*Wow*Gorgeous, Gorgeous, Gorgeous Custom-Built Estate Nestled in the Prestigious Islington Woods*Welcome to the Crown Jewel of Deerchase Circle Renowned for its Collection of Luxurious Homes That Blend Sophisticated Design with Natural Beauty*This Stately 4 Bedroom, 6 Bathroom Executive Residence Offers Over 5300 Sqft Above Grade, A Walkout Basement, Resort-Style Backyard & A Rare Main-Floor Private 1 Bedroom Apartment Perfect For Extended Family or Guests*The Majestic Curb Appeal Captivates With a Long Interlocked Driveway, Lush Manicured Gardens, Mature Trees, 3 Car Garage & Stone Exterior*Designed For Both Grand Entertaining & Serene Everyday Living, This Home Masterfully Blends Timeless Architecture With Upscale Modern Comforts*Step into a Breathtaking Foyer with Soaring Cathedral Ceilings, a Floating Staircase & Rich Hardwood Flooring that Flows Seamlessly Throughout*The Custom Gourmet Chef's Kitchen is a True Showpiece Featuring Top-of-the-Line Stainless Steel Appliances, Granite Countertops, Custom Backsplash, Center Island, Breakfast Bar & Walkout Balcony Overlooking Your Private Backyard Oasis*The Lavish Primary Suite is a Retreat Unto Itself Complete with a Gas Fireplace, Walk-in Closet & 7-piece Spa-inspired Ensuite Featuring Double Vanities & a Whirlpool Soaker Tub*Each Additional Bedroom Offers Ample Space & Access to Bathrooms*Professionally Finished Walkout Basement Offers a Large Recreation Room, Full Kitchen & Bathroom*Step Outside To Your Own Private Resort with a Saltwater Inground Pool, Stone Patio & Built-in BBQ that Provide Unmatched Privacy*Close To High Ranking Schools, Parks, Longo's, Al Palladini Recreation Centre, Farmer's Market & Pierre Berton Library*Minutes To Vaughan Mills Mall, Hospital, Hwys 400, 407 & 427*This Is Luxury Living At Its Finest!*Put This Beauty On Your Must-See List Today!*
Property Details
Interior
Features
Main Floor
Living
0.0 x 0.0hardwood floor / Cathedral Ceiling / Bay Window
Dining
0.0 x 0.0hardwood floor / Crown Moulding / Large Window
Family
0.0 x 0.0hardwood floor / Gas Fireplace / Pot Lights
Den
0.0 x 0.0hardwood floor / French Doors / Large Window
Exterior
Features
Parking
Garage spaces 3
Garage type Attached
Other parking spaces 6
Total parking spaces 9
Property History
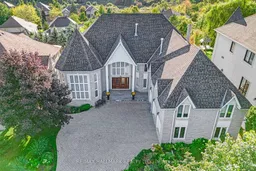 50
50