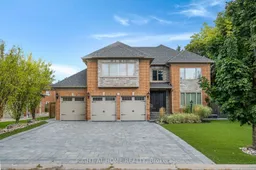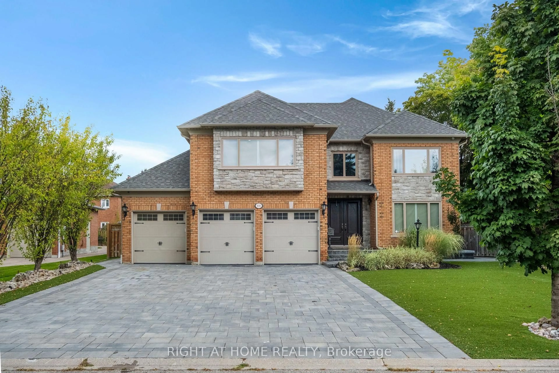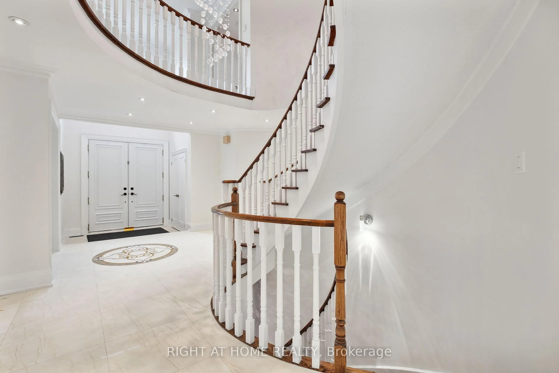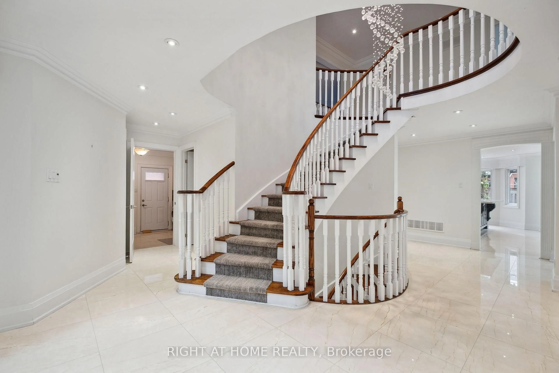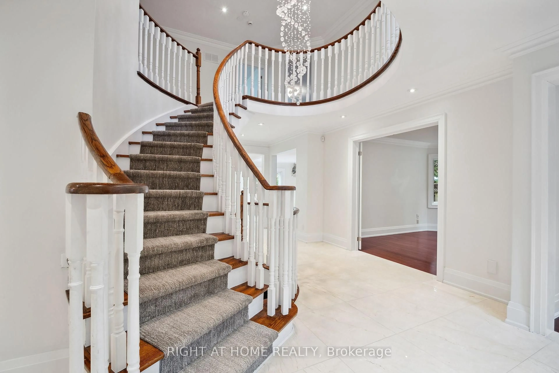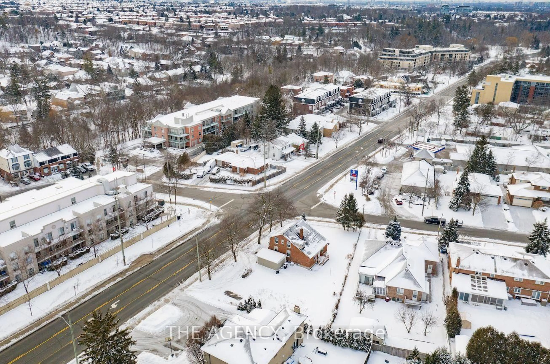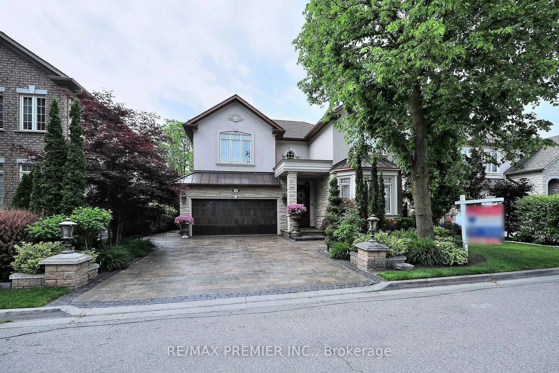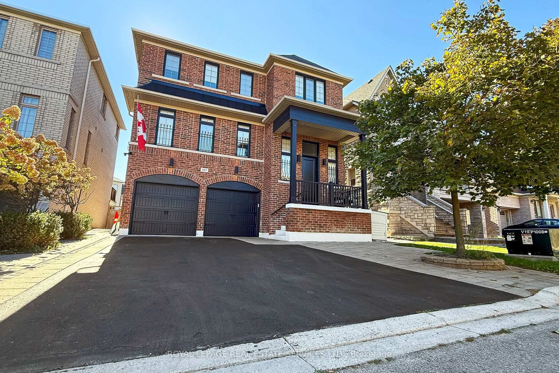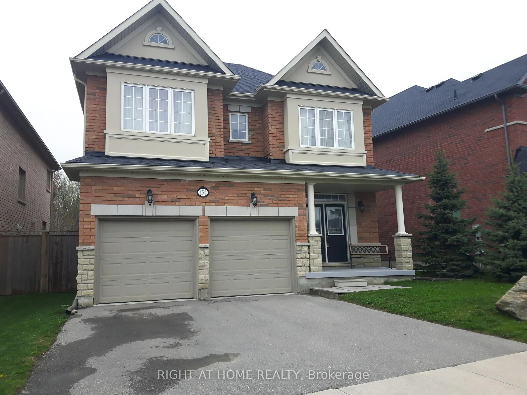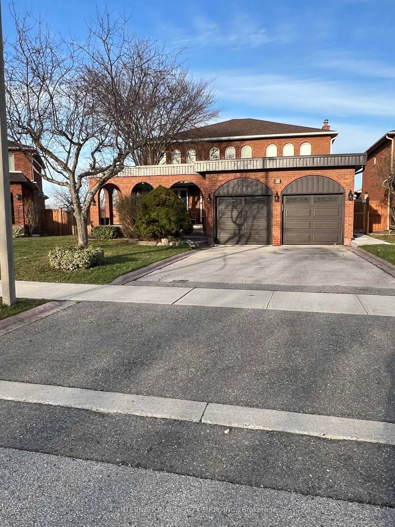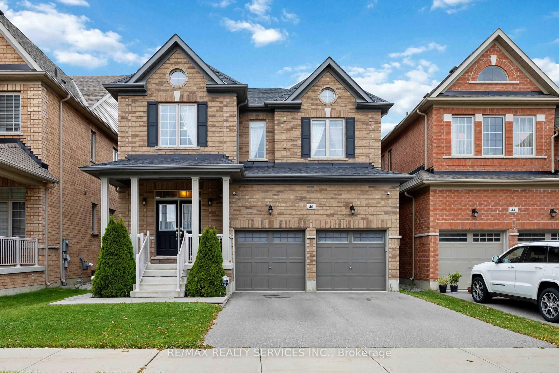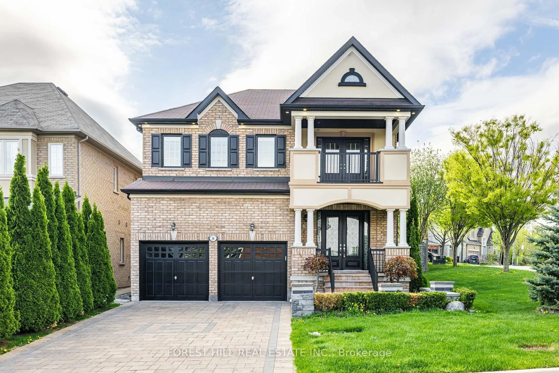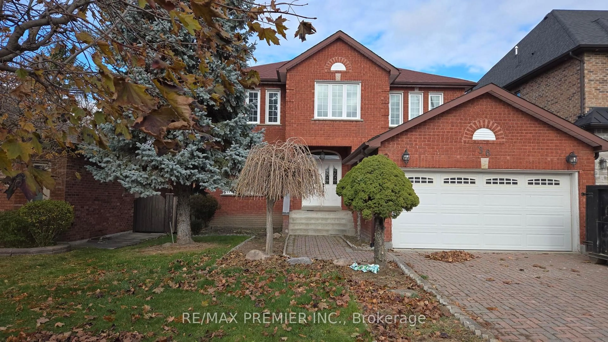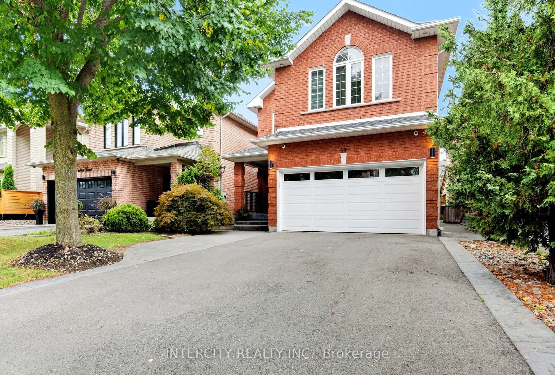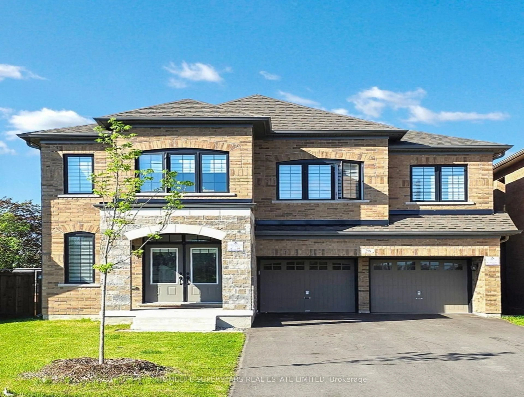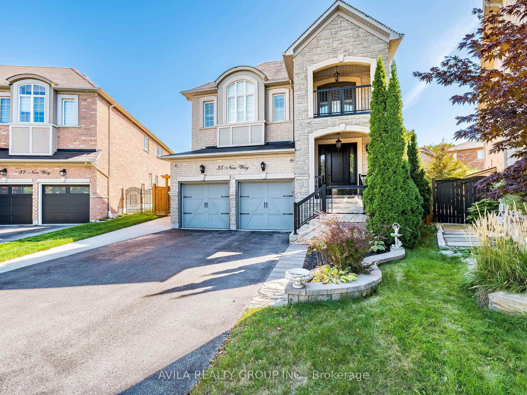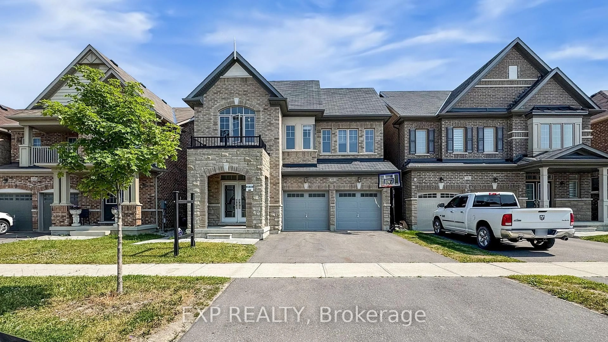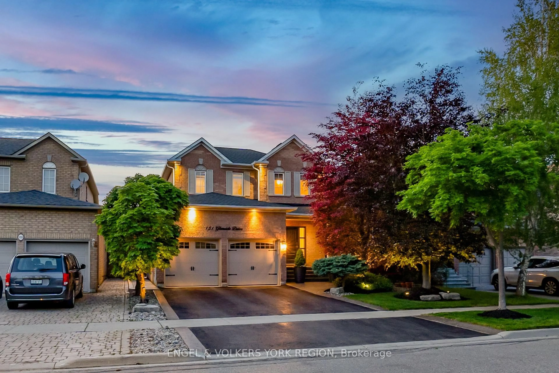101 Woodgreen Dr, Vaughan, Ontario L4L 3B2
Contact us about this property
Highlights
Estimated valueThis is the price Wahi expects this property to sell for.
The calculation is powered by our Instant Home Value Estimate, which uses current market and property price trends to estimate your home’s value with a 90% accuracy rate.Not available
Price/Sqft$582/sqft
Monthly cost
Open Calculator
Description
Welcome To 101 Woodgreen Dr, An Incredible Opportunity To Own A Stunning Home In The Prestigious Islington Woods Neighborhood. This Sun-Filled, Over 3,500 Sq Ft Property Is Situated On A Fantastic Child-Safe Cul-De-Sac And Boasts A Triple Car Garage, Providing Ample Space For Your Vehicles And Storage Needs. Enjoy The Luxury Of A Newly Renovated Kitchen Equipped With Built-In Appliances, Perfect For The Modern Chef. The Professionally Landscaped Exterior Features All-New Interlocking Pavers And Low-Maintenance Artificial Turf, Creating An Inviting Outdoor Space. Located Within Walking Distance To Boyd Conservation Park And Just Minutes From Major Highways And The Airport, This Home Offers Both Convenience And Tranquility In A Prime Location. Dont Miss Out On This Unique Opportunity To Own A Gorgeous Home In An Unbeatable Setting! Brokerage Remarks
Property Details
Interior
Features
Main Floor
Living
5.49 x 4.19Fireplace / hardwood floor / Pot Lights
Dining
6.55 x 3.66Electric Fireplace / Custom Backsplash / W/O To Patio
Kitchen
5.26 x 4.12Quartz Counter / B/I Oven / B/I Fridge
Laundry
3.05 x 2.74Laundry Sink / Side Door / Access To Garage
Exterior
Features
Parking
Garage spaces 3
Garage type Built-In
Other parking spaces 6
Total parking spaces 9
Property History
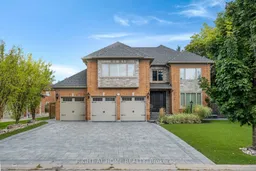 40
40