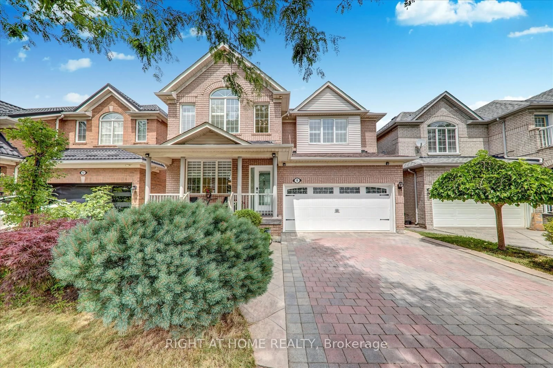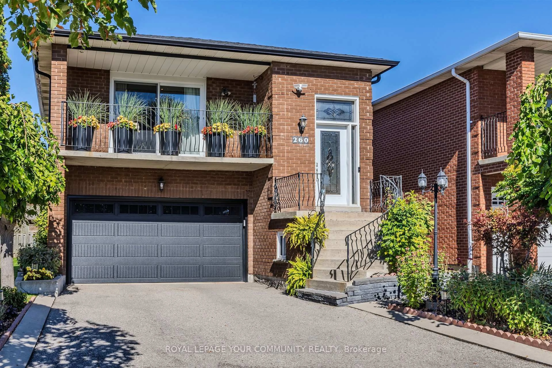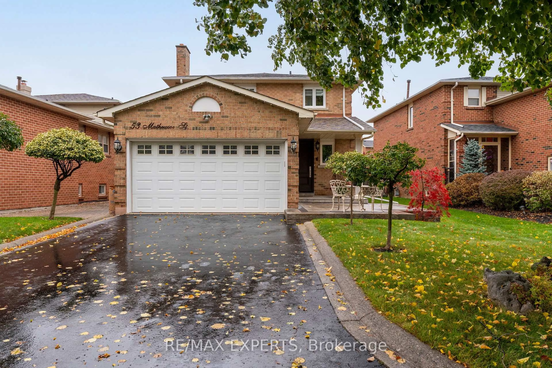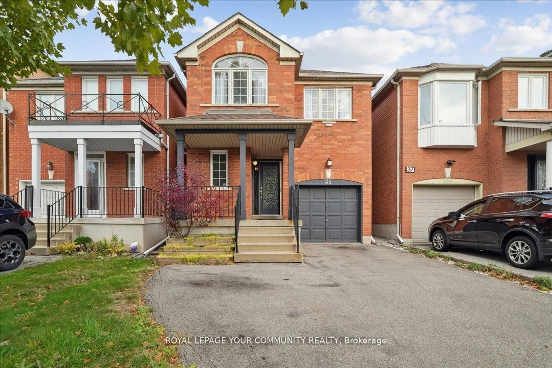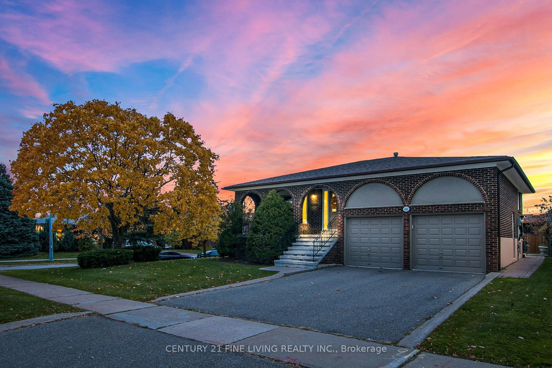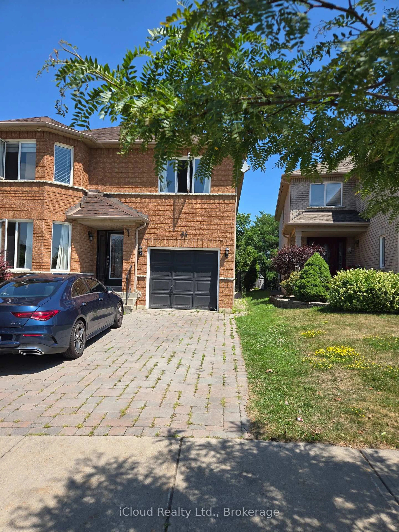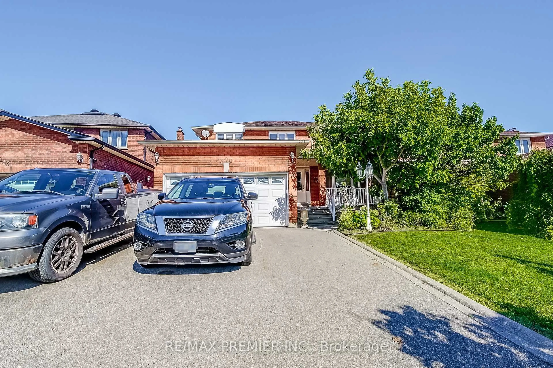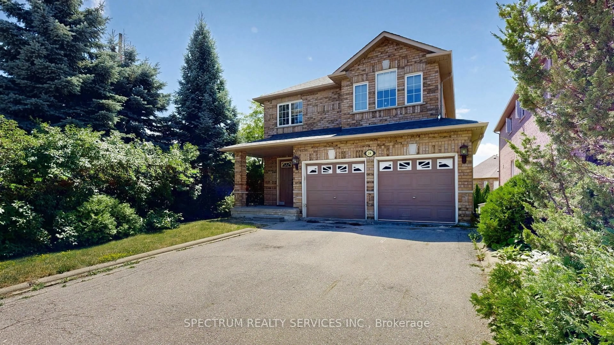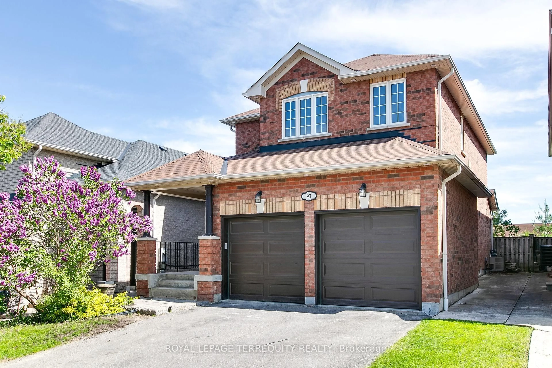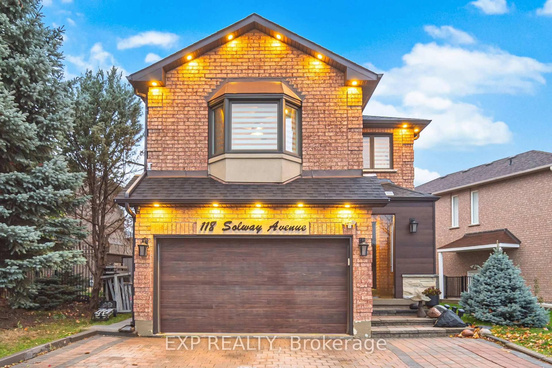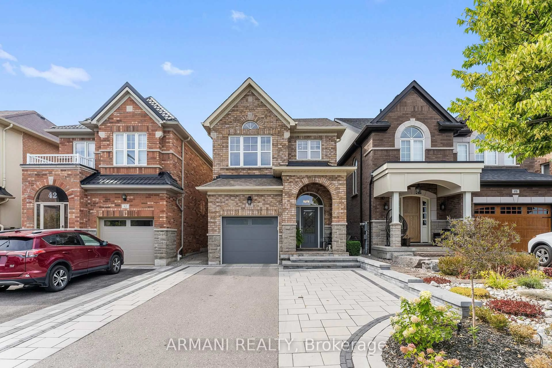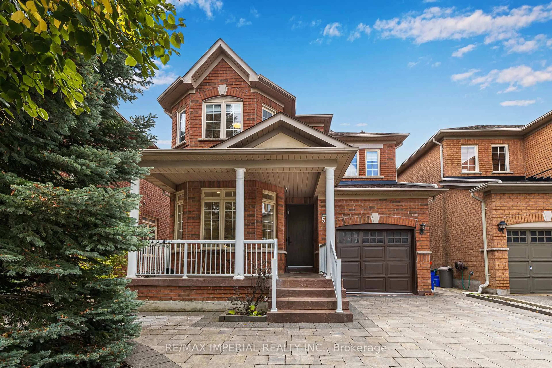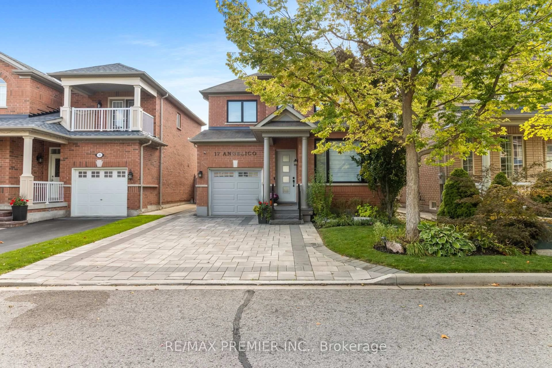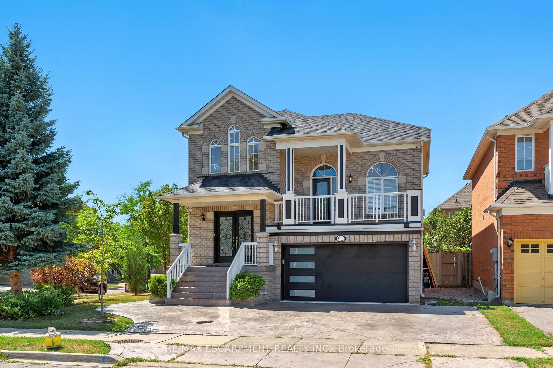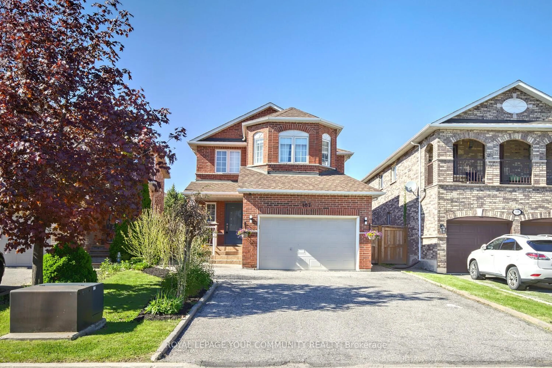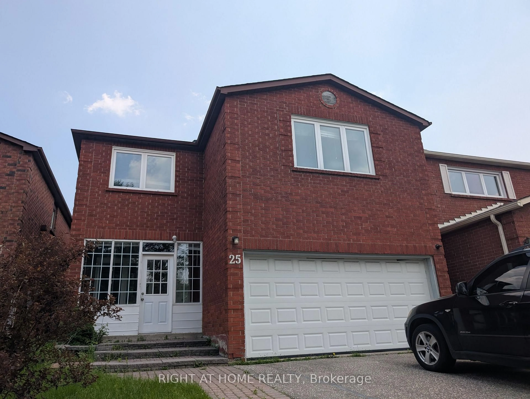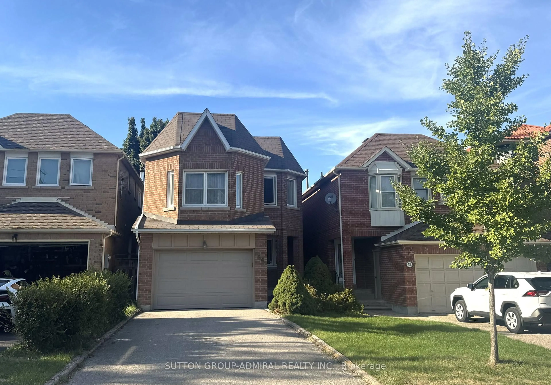An absolute must see! This beautifully upgraded detached 3-bedroom, 4-bathroom home boasts sleek and stylish modern finishes, exudes warmth, and an abundance of natural light. Upon entering, you are greeted by stunning wide plank hardwood flooring that flows throughout the main level, creating a warm and inviting living and dining space. A gourmet kitchen with vaulted ceiling features tall white shaker cabinets with soft-close hinges, quartz backsplash, quartz countertop and modern stainless-steel appliances. Gather around the expansive kitchen island with quartz countertop, perfect for entertaining family and friends. Step outside to the well-maintained private backyard and concrete patio for lounging and summer barbeques. The kitchen was expanded by relocating the powder room to a new area of the main level. The primary bedroom boasts a walk-in closet, en-suite bathroom with a double sink vanity, porcelain tile flooring and a large glass shower. Walk downstairs to the finished basement also boasting stunning wide plank hardwood flooring, an inviting family room area with wall-to-wall built in cabinets and electric fireplace, a 3-piece bathroom with a large glass shower and porcelain tile flooring, a well-designed laundry room with cabinets, counter tops and porcelain flooring, an open den that can be converted into another bedroom, and a cold cellar. Upgraded windows, garage door, front entrance door, and wooden fence...too many upgrades to list! Located in a sought-after community with excellent schools. Conveniently located within close proximity to highways, transit, grocery stores, restaurants, parks, community centres, library and shopping centres. Don't miss the opportunity to own this beautiful home!
Inclusions: Electric Light Fixtures, Window Blinds, Fridge, Built-in Oven, Counter Cooktop, Dishwasher, Microwave, Washer, Dryer.
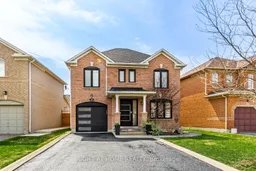 28
28

